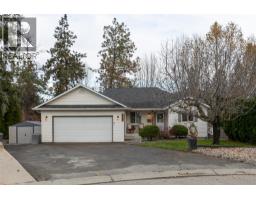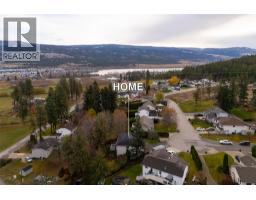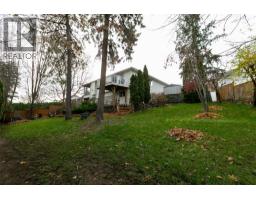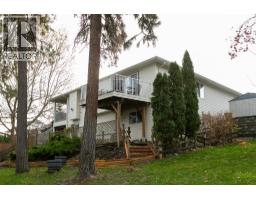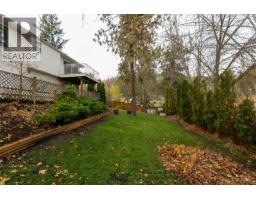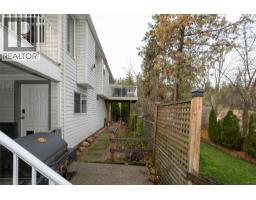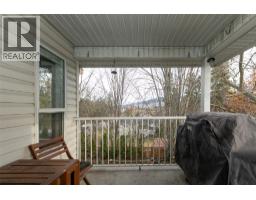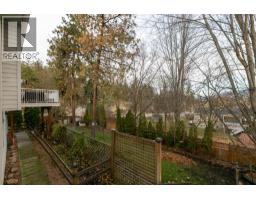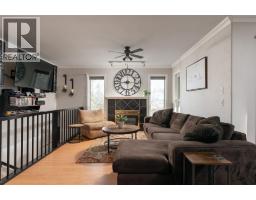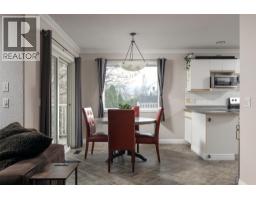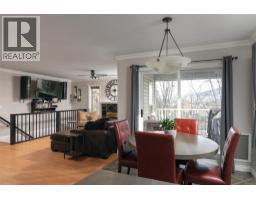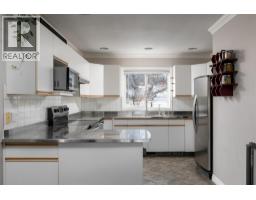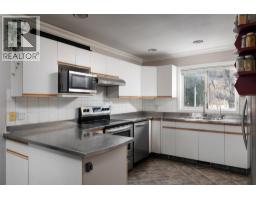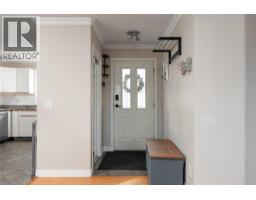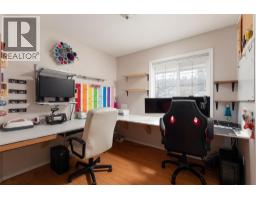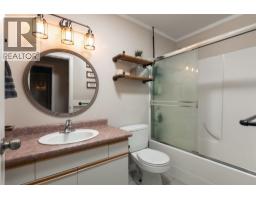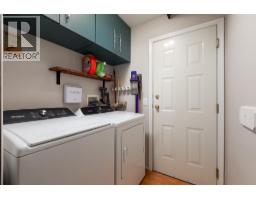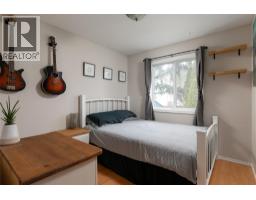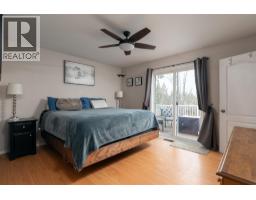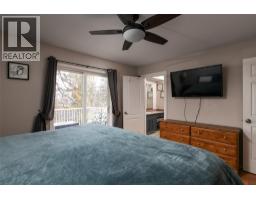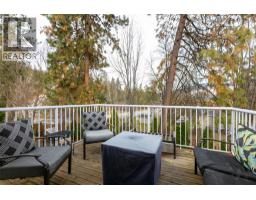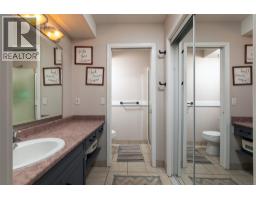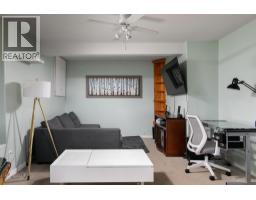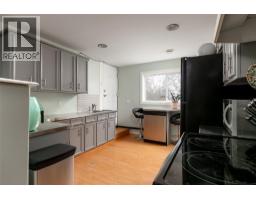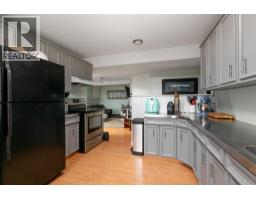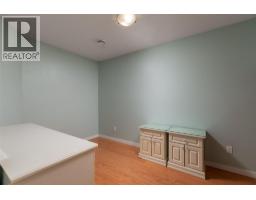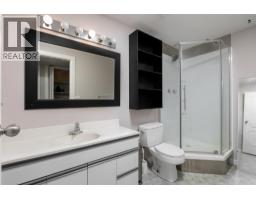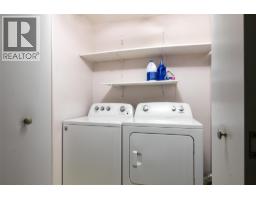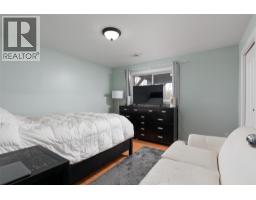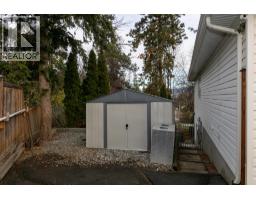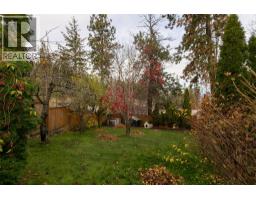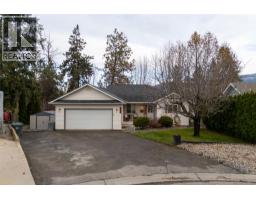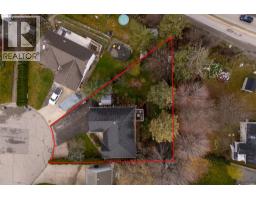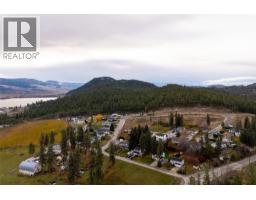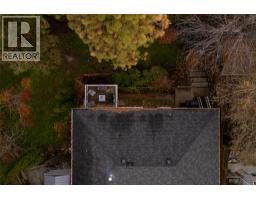2745 Northview Place, Lake Country, British Columbia V4V 1R1 (29070358)
2745 Northview Place Lake Country, British Columbia V4V 1R1
Interested?
Contact us for more information

Brandi Lazic
1429 Ellis Street
Kelowna, British Columbia V1Y 2A3
(778) 478-9300
(778) 478-1099
okanagan.evrealestate.com/
$839,000
Welcome to this charming and spacious walk-out rancher, nestled in a family-friendly cul-de-sac. Offering a perfect blend of comfort, convenience and value, this home is ideal for growing families - Upstairs is a spacious primary bedroom with an ensuite and 2 additional bedrooms and a main bathroom, a patio leading out to the yard off the kitchen is a dream while downstairs you will find a 1-Bedroom + Den with separate entrance, separate laundry and a private outside patio. Enjoy an expansive lot with plenty of room for kids to play, gardening, or even expanding your outdoor living area. Fully fenced for privacy and security – perfect for pets and outdoor entertaining. Multiple parking spaces, and a double garage including room for RV or boat, ideal for families with extra vehicles. Excellent location with easy access to schools, parks, shopping, and public transit. Close proximity to hiking trails and other outdoor activities. Priced below assessment ! Call and book your showing today! (id:26472)
Property Details
| MLS® Number | 10367477 |
| Property Type | Single Family |
| Neigbourhood | Lake Country South West |
| Amenities Near By | Golf Nearby, Airport, Schools, Shopping |
| Community Features | Family Oriented |
| Features | Cul-de-sac, Private Setting, Treed, Irregular Lot Size, Two Balconies |
| Parking Space Total | 2 |
| Road Type | Cul De Sac |
| View Type | Mountain View |
Building
| Bathroom Total | 3 |
| Bedrooms Total | 4 |
| Appliances | Refrigerator, Dishwasher, Range - Electric, Microwave, Washer & Dryer |
| Architectural Style | Ranch |
| Basement Type | Full |
| Constructed Date | 1997 |
| Construction Style Attachment | Detached |
| Cooling Type | Central Air Conditioning |
| Exterior Finish | Vinyl Siding |
| Fireplace Present | Yes |
| Fireplace Total | 1 |
| Fireplace Type | Insert |
| Flooring Type | Carpeted, Laminate |
| Heating Type | Forced Air, See Remarks |
| Roof Material | Asphalt Shingle |
| Roof Style | Unknown |
| Stories Total | 2 |
| Size Interior | 1825 Sqft |
| Type | House |
| Utility Water | Irrigation District |
Parking
| Attached Garage | 2 |
Land
| Acreage | No |
| Fence Type | Fence |
| Land Amenities | Golf Nearby, Airport, Schools, Shopping |
| Landscape Features | Landscaped, Underground Sprinkler |
| Sewer | Septic Tank |
| Size Frontage | 47 Ft |
| Size Irregular | 0.24 |
| Size Total | 0.24 Ac|under 1 Acre |
| Size Total Text | 0.24 Ac|under 1 Acre |
Rooms
| Level | Type | Length | Width | Dimensions |
|---|---|---|---|---|
| Lower Level | Full Bathroom | 10'4'' x 4'10'' | ||
| Lower Level | Bedroom | 11'10'' x 11'3'' | ||
| Lower Level | Den | 11'10'' x 7'11'' | ||
| Lower Level | Family Room | 19'1'' x 19'5'' | ||
| Lower Level | Kitchen | 10'6'' x 11'3'' | ||
| Main Level | Living Room | 10'9'' x 23'9'' | ||
| Main Level | 4pc Bathroom | 8'10'' x 4'7'' | ||
| Main Level | 3pc Ensuite Bath | 8'10'' x 5'11'' | ||
| Main Level | Primary Bedroom | 13'4'' x 11'2'' | ||
| Main Level | Bedroom | 9'10'' x 9'1'' | ||
| Main Level | Bedroom | 9'0'' x 8'10'' | ||
| Main Level | Kitchen | 11'1'' x 11'1'' |


