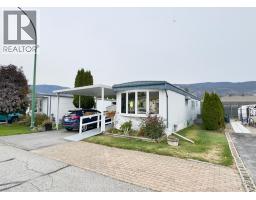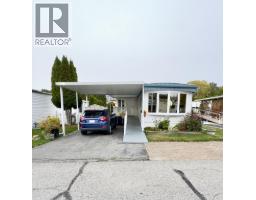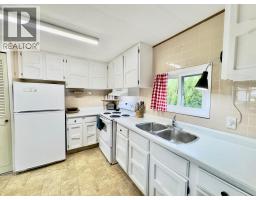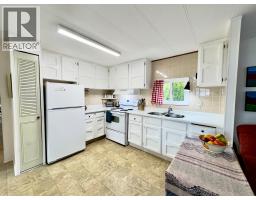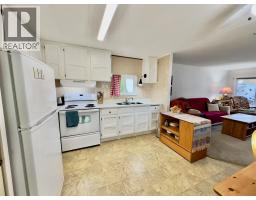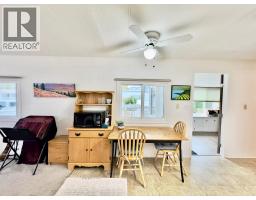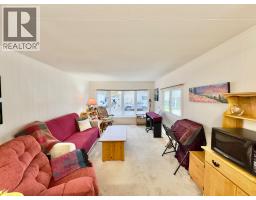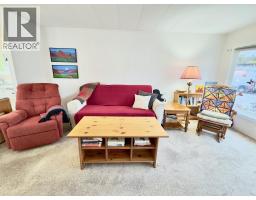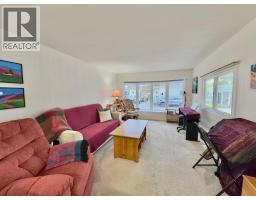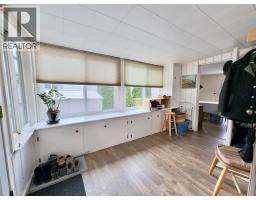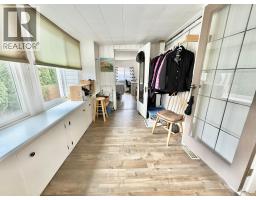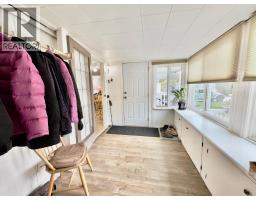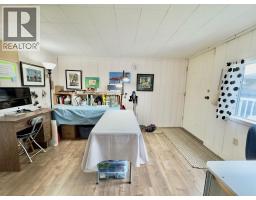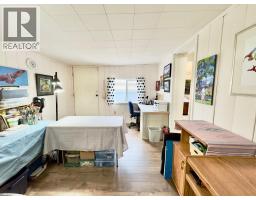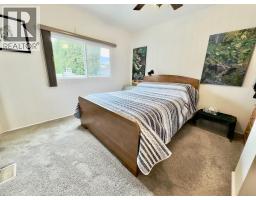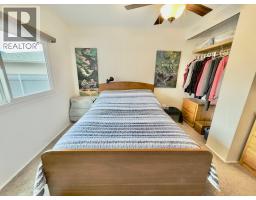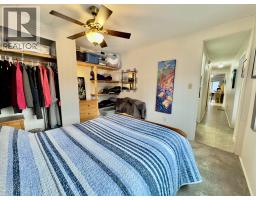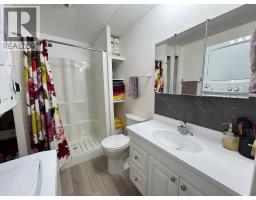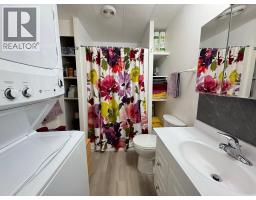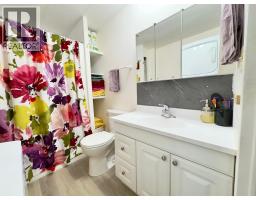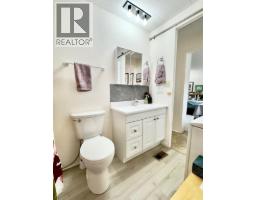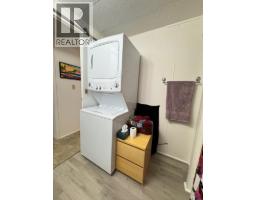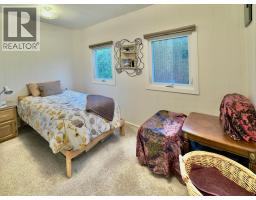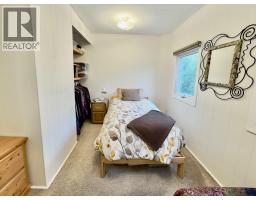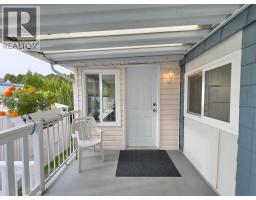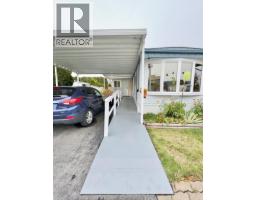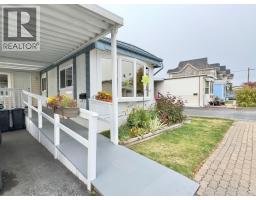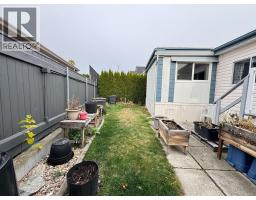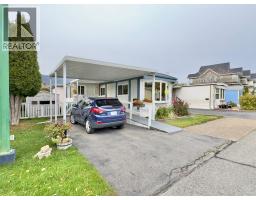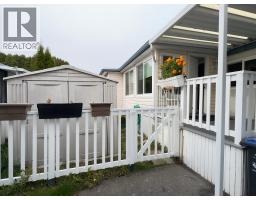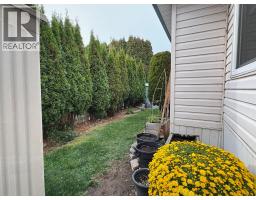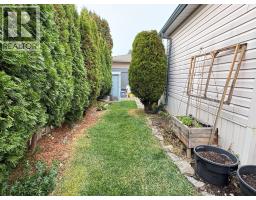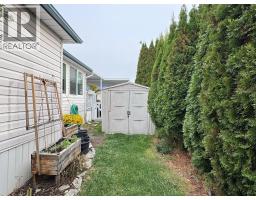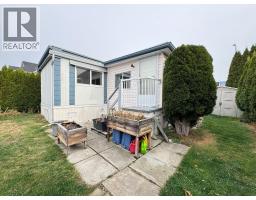999 Burnaby Avenue Unit# 42, Penticton, British Columbia V2A 1G7 (29070357)
999 Burnaby Avenue Unit# 42 Penticton, British Columbia V2A 1G7
Interested?
Contact us for more information
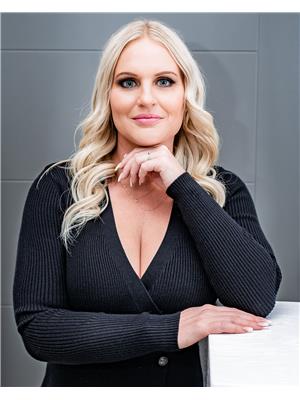
Ashley Lindquist
www.sellingokanaganhomes.com/

302 Eckhardt Avenue West
Penticton, British Columbia V2A 2A9
(250) 492-2266
(250) 492-3005
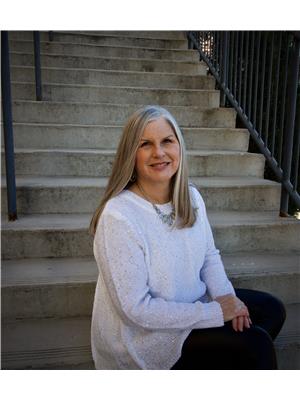
Debra Formo
Personal Real Estate Corporation
www.debraformo.ca/

251 Harvey Ave
Kelowna, British Columbia V1Y 6C2
(250) 869-0101
(250) 869-0105
https://assurancerealty.c21.ca/
$185,000Maintenance, Pad Rental
$676 Monthly
Maintenance, Pad Rental
$676 MonthlyWelcome to Burnaby Gardens — one of the most desirable 55+ communities in Penticton! This charming and well-maintained home sits in the quietest corner of the park, at the end of a no-through road for ultimate privacy and peace. Featuring a bright, open layout with a spacious living room, kitchen, and dining area filled with natural light. Offering 2 comfortable bedrooms, a full bathroom, plus two versatile flex rooms perfect for hobbies, guests, or a home office. Enjoy modern comfort with a heat pump A/C, upgraded vinyl windows, a heated addition, new paint and flooring. Step outside to your private backyard oasis with a cozy garden sitting area and two storage sheds. The wheelchair ramp, covered carport, and additional paved parking add convenience and accessibility. Located just a short stroll from Okanagan Lake beaches, restaurants, cafes, downtown shops, the SOEC, and the farmers’ market — this location can’t be beat. Park is age 55+, one small pet allowed (to 15”), and no rentals. (id:26472)
Property Details
| MLS® Number | 10367531 |
| Property Type | Single Family |
| Neigbourhood | Main North |
| Community Name | Burnaby Gardens Mobile Park |
| Amenities Near By | Golf Nearby |
| Community Features | Seniors Oriented |
| Features | Cul-de-sac, Level Lot, See Remarks, Wheelchair Access |
| Parking Space Total | 1 |
| Road Type | Cul De Sac |
Building
| Bathroom Total | 1 |
| Bedrooms Total | 2 |
| Appliances | Range, Refrigerator, Dryer, Washer |
| Constructed Date | 1973 |
| Cooling Type | Heat Pump |
| Exterior Finish | Aluminum, Other, Vinyl Siding |
| Foundation Type | None |
| Heating Type | Forced Air, See Remarks |
| Roof Material | Metal |
| Roof Style | Unknown |
| Stories Total | 1 |
| Size Interior | 956 Sqft |
| Type | Manufactured Home |
| Utility Water | Municipal Water |
Parking
| Additional Parking | |
| Other |
Land
| Access Type | Easy Access |
| Acreage | No |
| Land Amenities | Golf Nearby |
| Landscape Features | Landscaped, Level |
| Sewer | Municipal Sewage System |
| Size Total Text | Under 1 Acre |
| Zoning Type | Unknown |
Rooms
| Level | Type | Length | Width | Dimensions |
|---|---|---|---|---|
| Main Level | Primary Bedroom | 11'4'' x 10'4'' | ||
| Main Level | Living Room | 15'8'' x 11'4'' | ||
| Main Level | Kitchen | 11'4'' x 10'9'' | ||
| Main Level | Foyer | 12'7'' x 8'1'' | ||
| Main Level | Den | 10'4'' x 12'4'' | ||
| Main Level | Bedroom | 8'8'' x 11'10'' | ||
| Main Level | 4pc Bathroom | Measurements not available |
https://www.realtor.ca/real-estate/29070357/999-burnaby-avenue-unit-42-penticton-main-north


