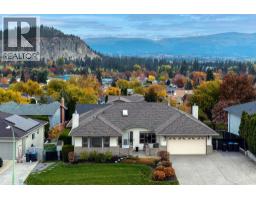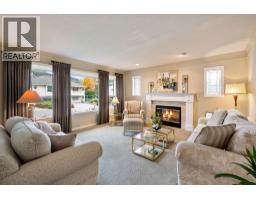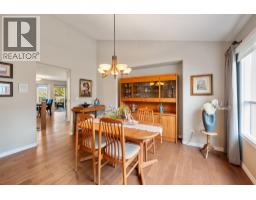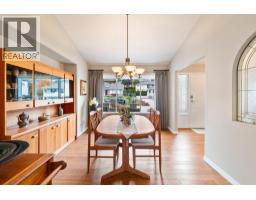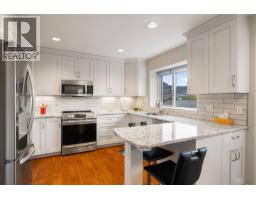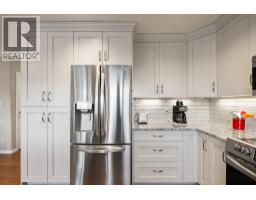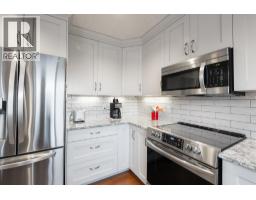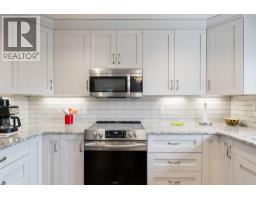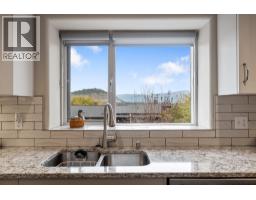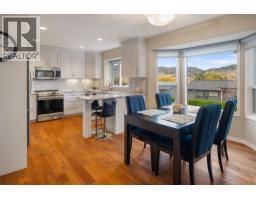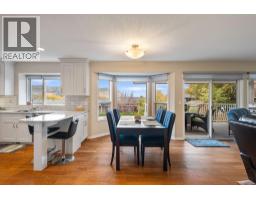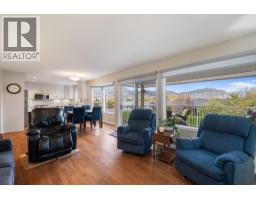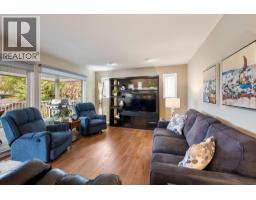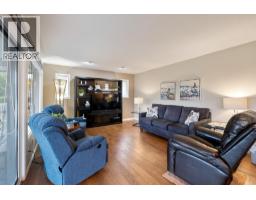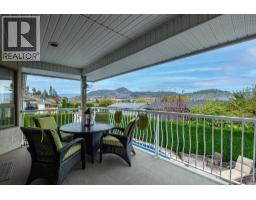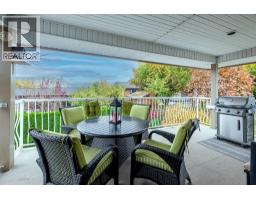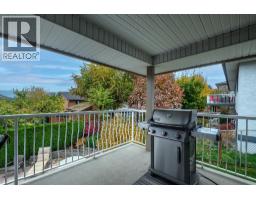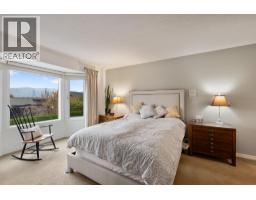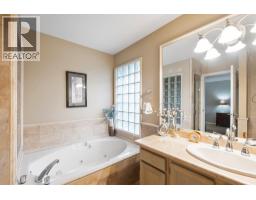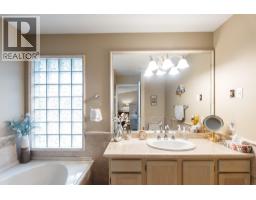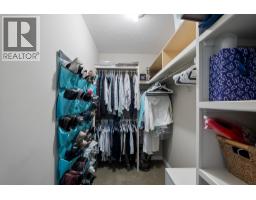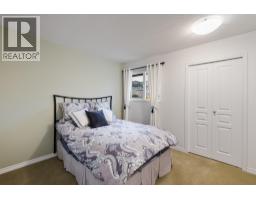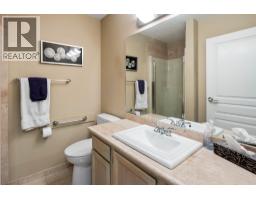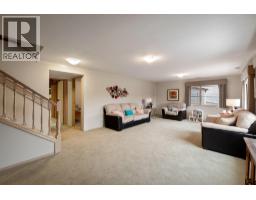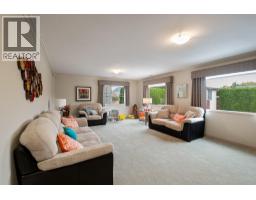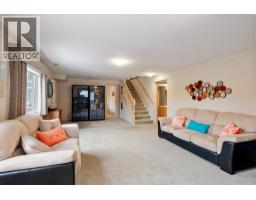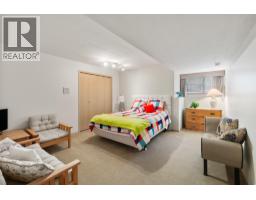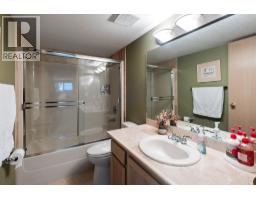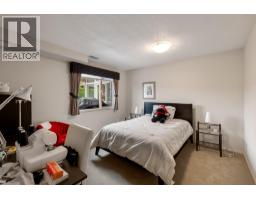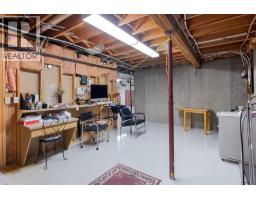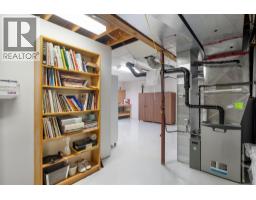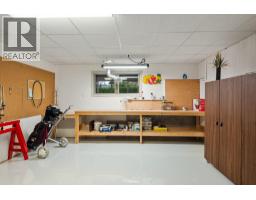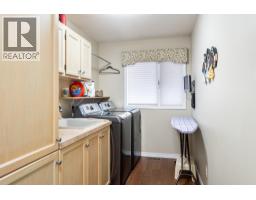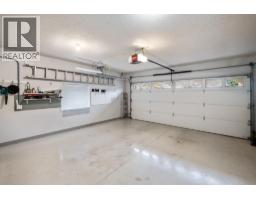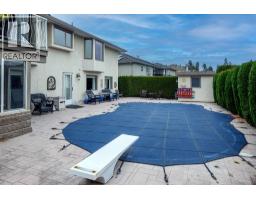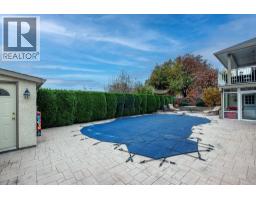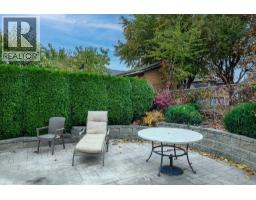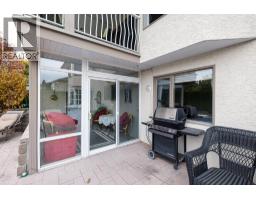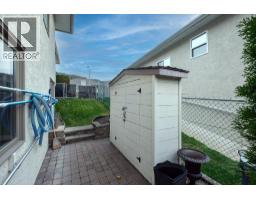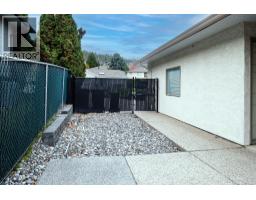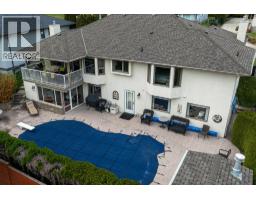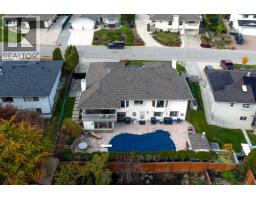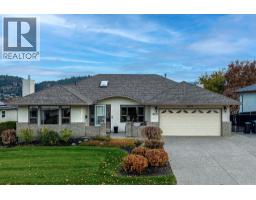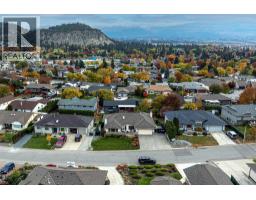1637 Sonora Drive, Kelowna, British Columbia V1Y 8Z2 (29071091)
1637 Sonora Drive Kelowna, British Columbia V1Y 8Z2
Interested?
Contact us for more information
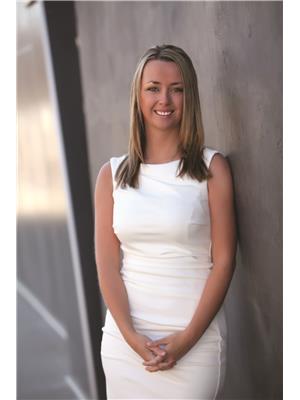
Ceinwen Morgan

473 Bernard Avenue
Kelowna, British Columbia V1Y 6N8
(250) 861-5122
(250) 861-5722
www.realestatesage.ca/
$1,179,000
Welcome to this immaculate 4-bedroom family home located in the heart of Glenmore. This beautifully maintained property offers an ideal layout for comfortable family living. The main level features a bright living room, family room, formal dining area, and a spacious kitchen with a breakfast nook—perfect for everyday gatherings. From here, step out onto the deck overlooking the private, inground saltwater pool, a highlight of the outdoor space. On this level, you’ll also find two bedrooms, including a generous primary suite complete with a walk-in closet and a 4-piece ensuite. The lower level offers two additional bedrooms, a large recreation room, and a partially unfinished area that provides excellent potential for customization or expansion, including suite potential. Additional features include a double garage and ample parking, making this home both functional and inviting. Set in a desirable neighborhood close to schools, parks, and amenities, this Glenmore gem delivers space, flexibility, and style in one package. (id:26472)
Property Details
| MLS® Number | 10367300 |
| Property Type | Single Family |
| Neigbourhood | Glenmore |
| Parking Space Total | 2 |
| Pool Type | Inground Pool, Pool |
Building
| Bathroom Total | 3 |
| Bedrooms Total | 4 |
| Architectural Style | Ranch |
| Constructed Date | 1989 |
| Construction Style Attachment | Detached |
| Cooling Type | Central Air Conditioning |
| Heating Type | Forced Air |
| Roof Material | Asphalt Shingle |
| Roof Style | Unknown |
| Stories Total | 2 |
| Size Interior | 2863 Sqft |
| Type | House |
| Utility Water | Municipal Water |
Parking
| Attached Garage | 2 |
Land
| Acreage | No |
| Sewer | Municipal Sewage System |
| Size Irregular | 0.18 |
| Size Total | 0.18 Ac|under 1 Acre |
| Size Total Text | 0.18 Ac|under 1 Acre |
| Zoning Type | Unknown |
Rooms
| Level | Type | Length | Width | Dimensions |
|---|---|---|---|---|
| Second Level | Other | 15' x 14' | ||
| Second Level | Full Bathroom | 9'3'' x 4'8'' | ||
| Second Level | Recreation Room | 28'10'' x 14'7'' | ||
| Second Level | Bedroom | 11'11'' x 10'11'' | ||
| Second Level | Bedroom | 17' x 12'9'' | ||
| Main Level | Other | 19' x 20'2'' | ||
| Main Level | Foyer | 8'4'' x 13'7'' | ||
| Main Level | Laundry Room | 15'4'' x 6' | ||
| Main Level | Family Room | 15'6'' x 13' | ||
| Main Level | Full Bathroom | 7'5'' x 6' | ||
| Main Level | Bedroom | 11'1'' x 10'6'' | ||
| Main Level | Other | 8'2'' x 4'10'' | ||
| Main Level | 4pc Ensuite Bath | 9' x 9'5'' | ||
| Main Level | Primary Bedroom | 13'1'' x 16'11'' | ||
| Main Level | Dining Room | 11'1'' x 13'3'' | ||
| Main Level | Other | 8'9'' x 15'4'' | ||
| Main Level | Kitchen | 9'10'' x 10'11'' | ||
| Main Level | Living Room | 15' x 14'3'' |
https://www.realtor.ca/real-estate/29071091/1637-sonora-drive-kelowna-glenmore


