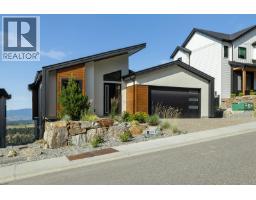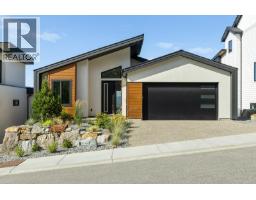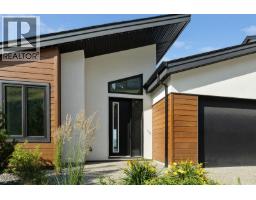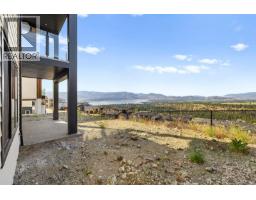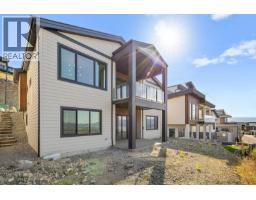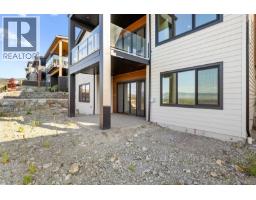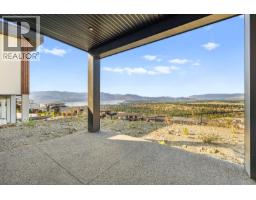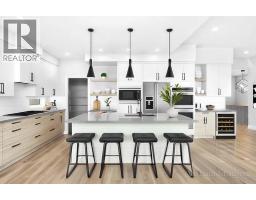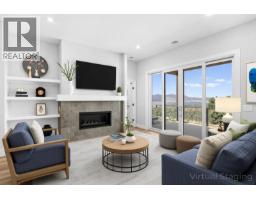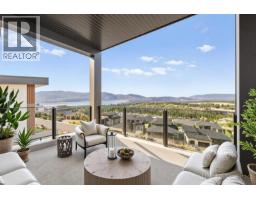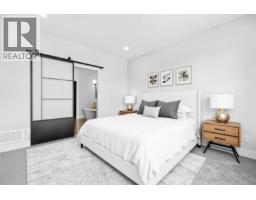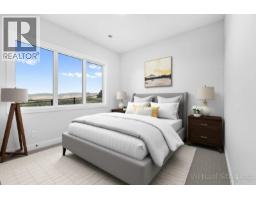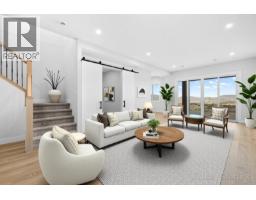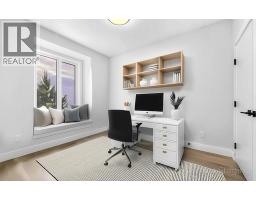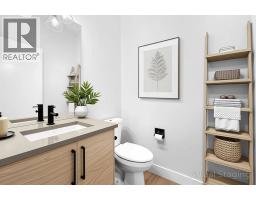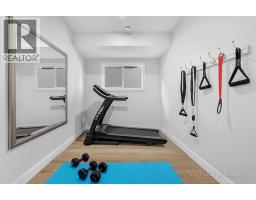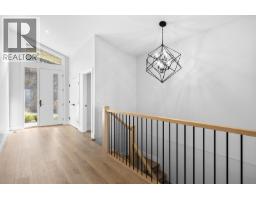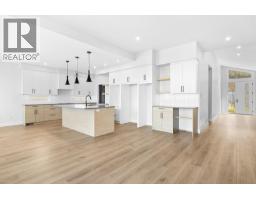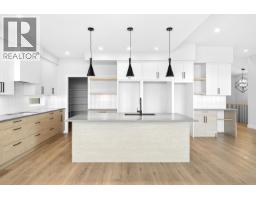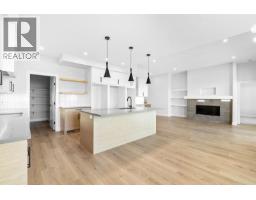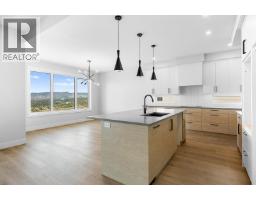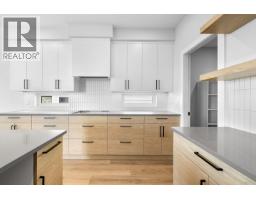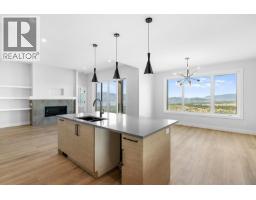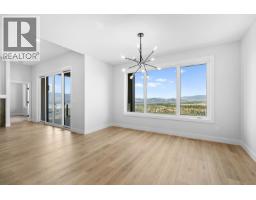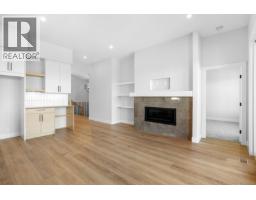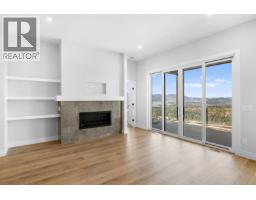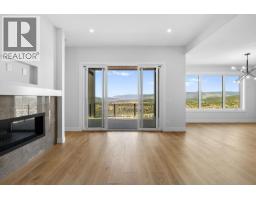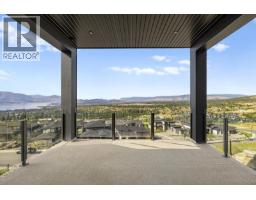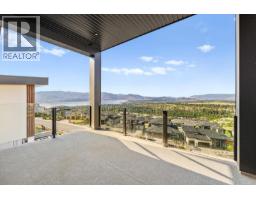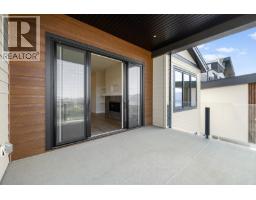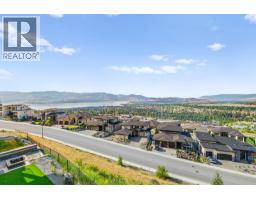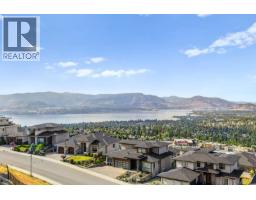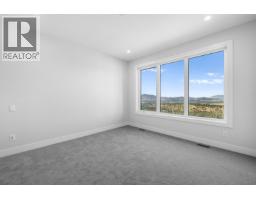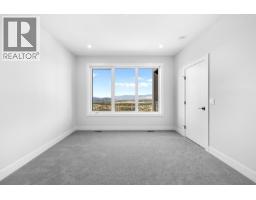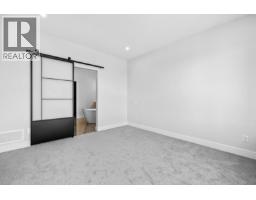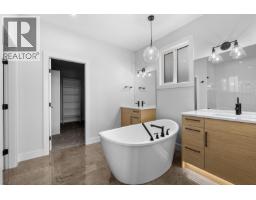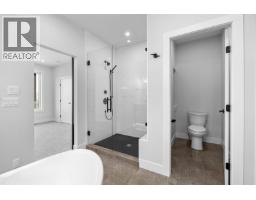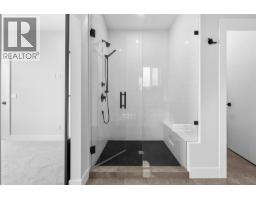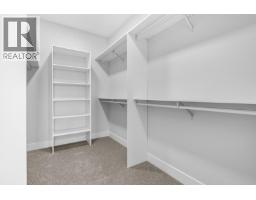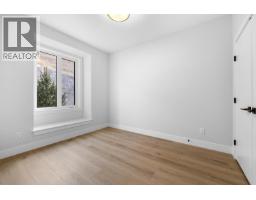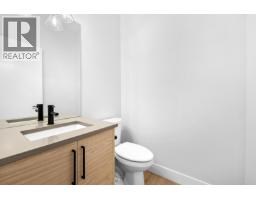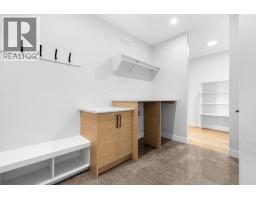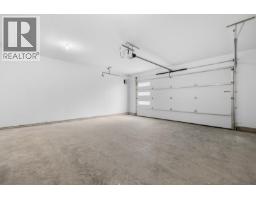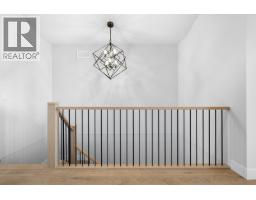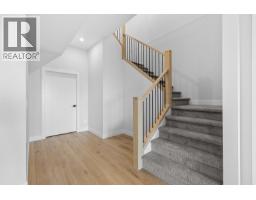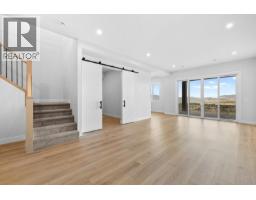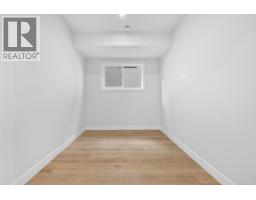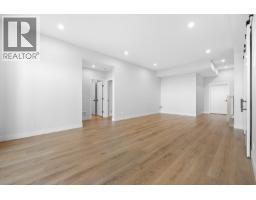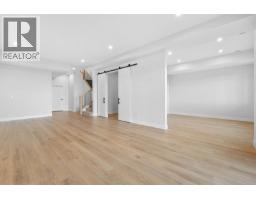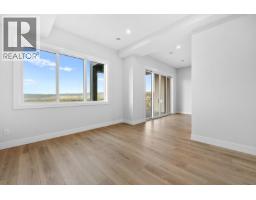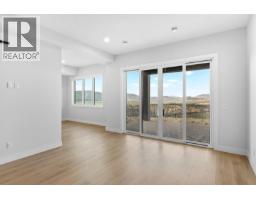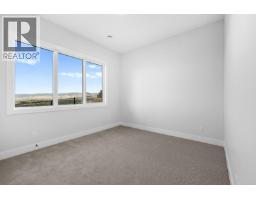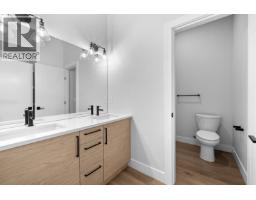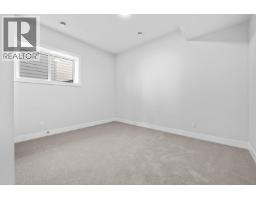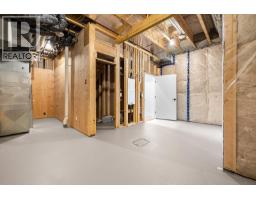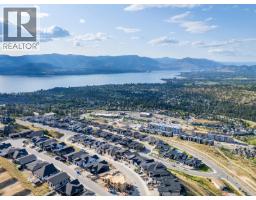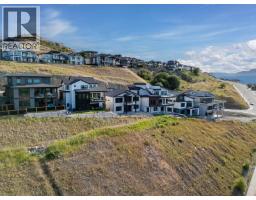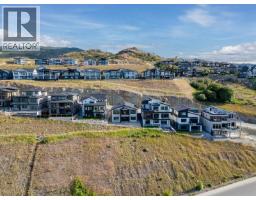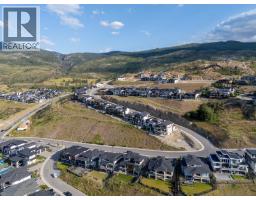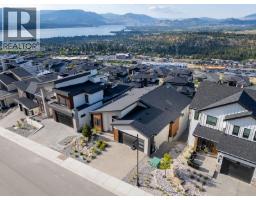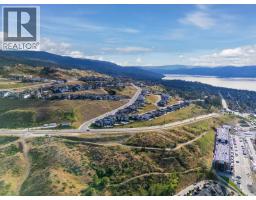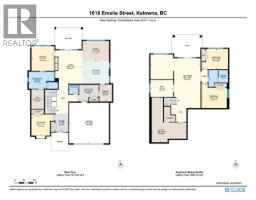1018 Emslie Street, Kelowna, British Columbia V1W 5J1 (29071006)
1018 Emslie Street Kelowna, British Columbia V1W 5J1
Interested?
Contact us for more information

Rob Nelson
www.kelownalife.ca/kelowna-life/rob-nelson
https://www.facebook.com/kelownalife/
https://www.linkedin.com/in/robnelsonkelownalife/
https://www.instagram.com/kelownalife/
2700 Richter St
Kelowna, British Columbia V1Y 2R5
(250) 860-4300
(250) 860-1600
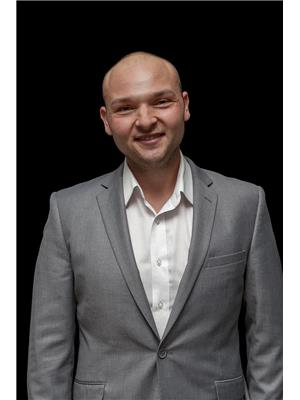
Jason Abougoush
2700 Richter St
Kelowna, British Columbia V1Y 2R5
(250) 860-4300
(250) 860-1600

Ethan Rutley
Personal Real Estate Corporation
2700 Richter St
Kelowna, British Columbia V1Y 2R5
(250) 860-4300
(250) 860-1600
$1,399,900
Award-winning Carrington Homes proudly presents this exceptional walk-out rancher in the prestigious Trailhead at The Ponds community, in Kelowna’s Upper Mission. This move-in ready residence offers panoramic lake, city, and mountain views from nearly every space inside and outside of the home. Step inside to discover a light-filled main floor, complete with soaring ceilings and large windows that maximize the views. The gourmet kitchen features sleek cabinetry, premium appliances, and a spacious island ideal for entertaining. The great room flows seamlessly from the kitchen and dining area, anchored by a modern fireplace and stunning indoor-outdoor transitions to the covered deck. The primary suite is a retreat, featuring a spa-like ensuite with a double vanity, a soaker tub, a fully tiled walk-in shower, and a walk-in closet. A main floor den, powder room, and double car garage add functionality. The walk-out lower level impresses with 10-foot ceilings as well. You'll find two additional bedrooms, a full bath with double sinks, a large recreation room perfect for a pool table, a cozy family room, and a flex space ideal for a gym, home office, or media room, plus ample unfinished storage. The backyard is pool-ready and offers space for a hot tub to fully enjoy Okanagan summers. Situated in one of Kelowna’s most sought after luxury neighborhoods, this property is just minutes from highly-rated schools, the new Village Centre, hiking and biking trails, and future commercial amenities, offering a balanced lifestyle of nature, convenience, and luxury. Simply more in and enjoy Kelowna Life. (id:26472)
Property Details
| MLS® Number | 10367637 |
| Property Type | Single Family |
| Neigbourhood | Upper Mission |
| Amenities Near By | Golf Nearby, Park, Schools, Shopping |
| Features | Central Island, Balcony |
| Parking Space Total | 4 |
| View Type | Unknown, City View, Lake View, Mountain View, Valley View, View Of Water, View (panoramic) |
Building
| Bathroom Total | 3 |
| Bedrooms Total | 4 |
| Appliances | Refrigerator, Dishwasher, Dryer, Range - Electric, Microwave, Washer |
| Architectural Style | Bungalow, Ranch |
| Constructed Date | 2022 |
| Construction Style Attachment | Detached |
| Cooling Type | Central Air Conditioning |
| Fire Protection | Smoke Detector Only |
| Half Bath Total | 1 |
| Heating Type | Forced Air, See Remarks |
| Roof Material | Asphalt Shingle |
| Roof Style | Unknown |
| Stories Total | 1 |
| Size Interior | 2880 Sqft |
| Type | House |
| Utility Water | Municipal Water |
Parking
| Attached Garage | 2 |
Land
| Access Type | Easy Access |
| Acreage | No |
| Land Amenities | Golf Nearby, Park, Schools, Shopping |
| Landscape Features | Landscaped |
| Sewer | Municipal Sewage System |
| Size Irregular | 0.25 |
| Size Total | 0.25 Ac|under 1 Acre |
| Size Total Text | 0.25 Ac|under 1 Acre |
| Zoning Type | Unknown |
Rooms
| Level | Type | Length | Width | Dimensions |
|---|---|---|---|---|
| Basement | Utility Room | 23'9'' x 18'4'' | ||
| Basement | Den | 9'0'' x 12'0'' | ||
| Basement | Recreation Room | 28'5'' x 26'6'' | ||
| Basement | 5pc Bathroom | 9'1'' x 10'5'' | ||
| Basement | Bedroom | 10'9'' x 14'1'' | ||
| Basement | Bedroom | 13'4'' x 13'2'' | ||
| Main Level | Bedroom | 11'2'' x 12'2'' | ||
| Main Level | Foyer | 9'7'' x 7'0'' | ||
| Main Level | Other | 10'4'' x 6'7'' | ||
| Main Level | Mud Room | 8'10'' x 10'6'' | ||
| Main Level | Pantry | 9'0'' x 6'10'' | ||
| Main Level | Dining Room | 10'5'' x 14'1'' | ||
| Main Level | Living Room | 17'8'' x 14'6'' | ||
| Main Level | Kitchen | 12'3'' x 14'1'' | ||
| Main Level | 5pc Ensuite Bath | 9'0'' x 15'5'' | ||
| Main Level | 2pc Bathroom | 4'10'' x 5'0'' | ||
| Main Level | Primary Bedroom | 13'0'' x 12'1'' |
https://www.realtor.ca/real-estate/29071006/1018-emslie-street-kelowna-upper-mission


