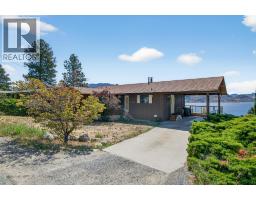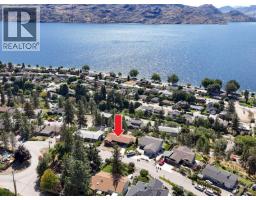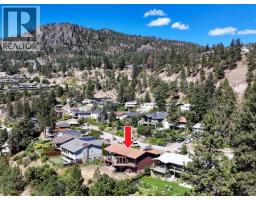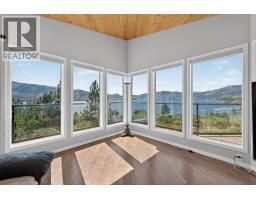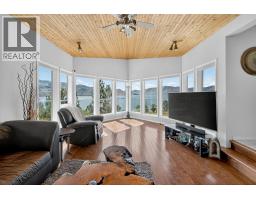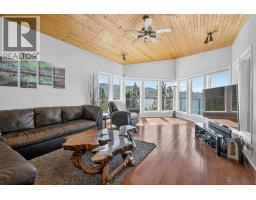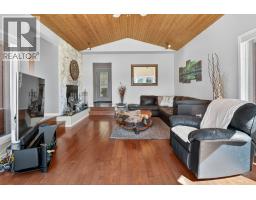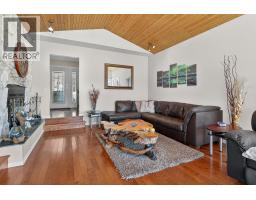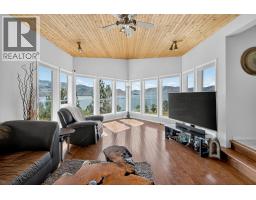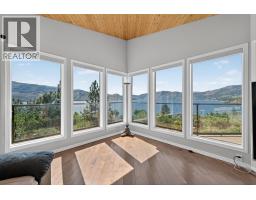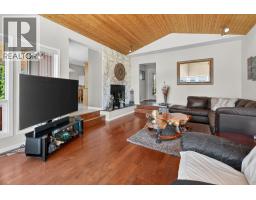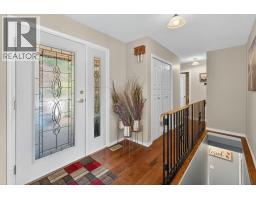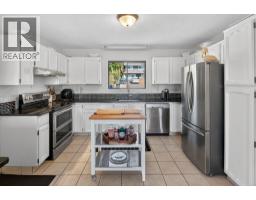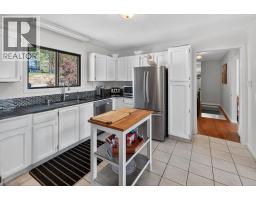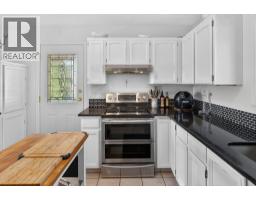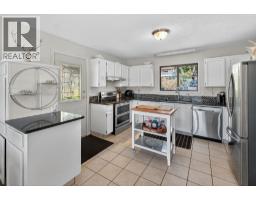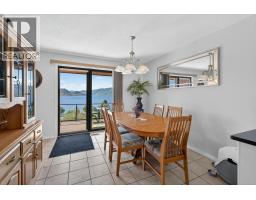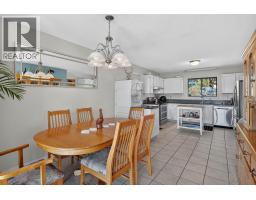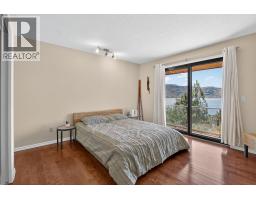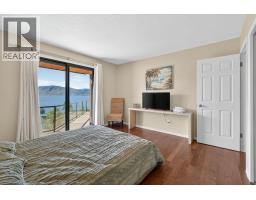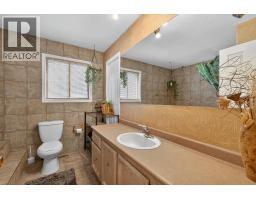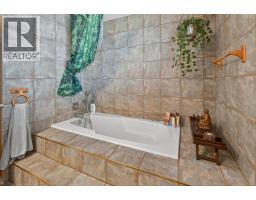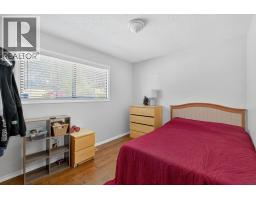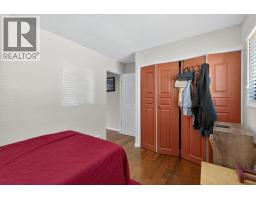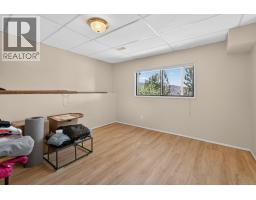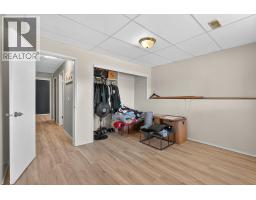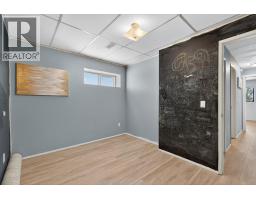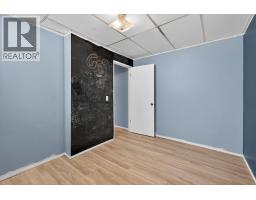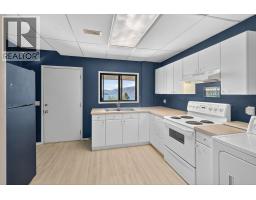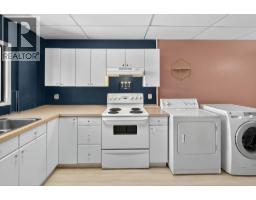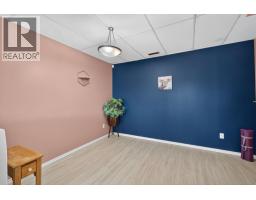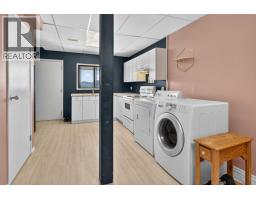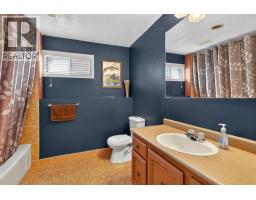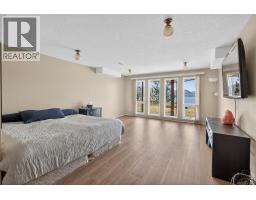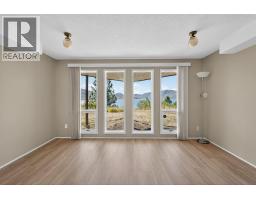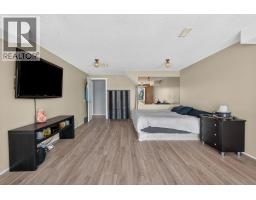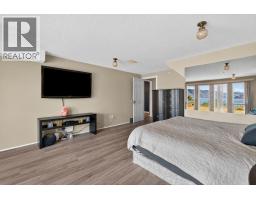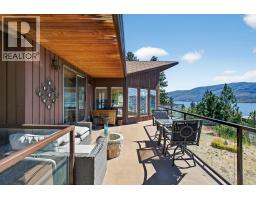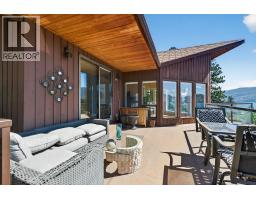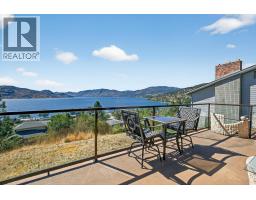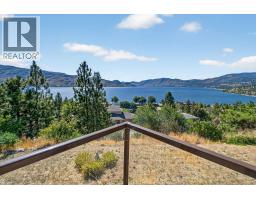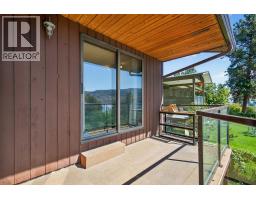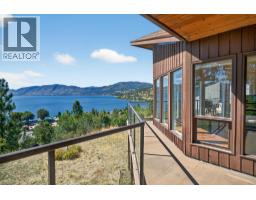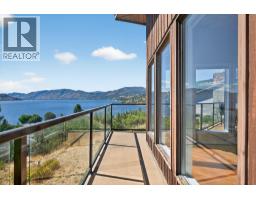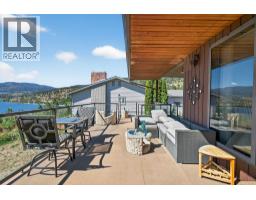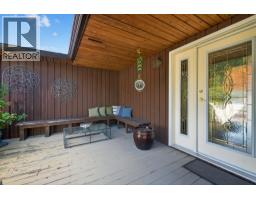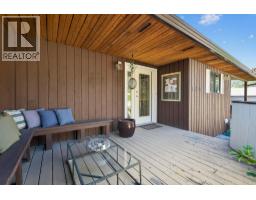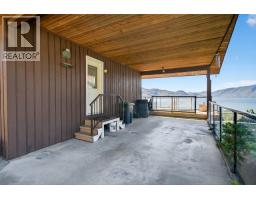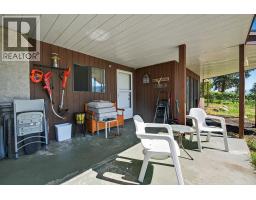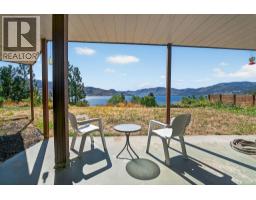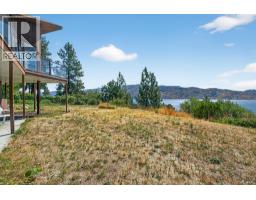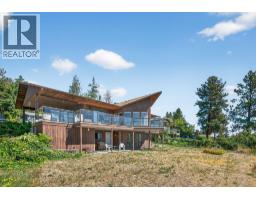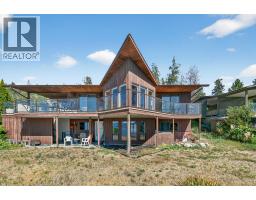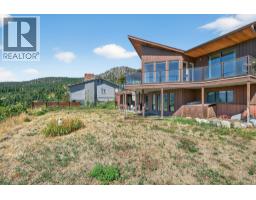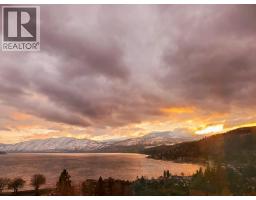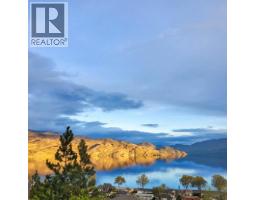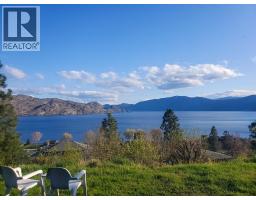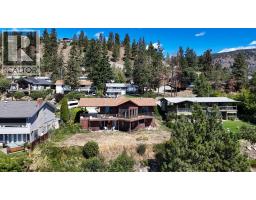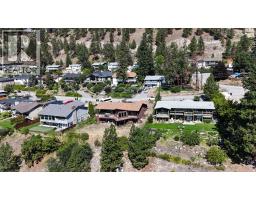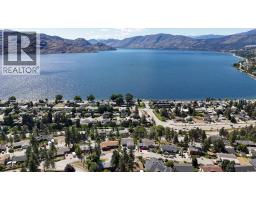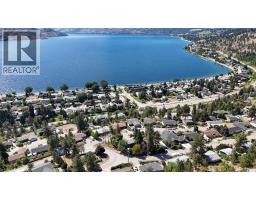4105 3rd Avenue, Peachland, British Columbia V0H 1X5 (29070725)
4105 3rd Avenue Peachland, British Columbia V0H 1X5
Interested?
Contact us for more information

Derek Leippi
Personal Real Estate Corporation
https://www.youtube.com/embed/YZq8l22ntfQ
derekleippi.com/
https://www.facebook.com/p/Derek-Leippi-2-Realty-Kelowna-100063276907713/
https://www.instagram.com/derek.leippi/
106 - 460 Doyle Avenue
Kelowna, British Columbia V1Y 0C2
(778) 760-9073
https://www.2percentinterior.ca/
$765,000
*OPEN HOUSE SATURDAY NOVEMBER 8th 11am-1pm* STUNNING unobstructed Lake Views on a quiet no thru road! 5 bed, 2 bath custom home with 2,500+ sqft of living space, including a separate-entry IN-LAW SUITE. Perched in the perfect Peachland location—just above town for panoramic views yet below the snow line for easy year-round access. Enjoy the scenery from the expansive wraparound deck with glass railing or through the oversized V-bay windows. Extensively updated with a brand new high-end dual-fuel heat pump/furnace (2023), HWT (2021), Maple hardwood on the main, New vinyl plank in the basement. Stylish upgrades include granite counters, modern doors, and more. Bright, open-concept layout with incredible natural light. Located on a quiet no-thru road just minutes from Ponderosa Golf Course, the marina, beach, shops, and restaurants. A rare opportunity to own a view property that blends upscale comfort with unbeatable location! THIS ONE IS STILL AVAILABLE AND EASY TO SHOW! (id:26472)
Open House
This property has open houses!
11:00 am
Ends at:1:00 pm
*OPEN HOUSE SATURDAY NOVEMBER 8th 11am-1pm*
Property Details
| MLS® Number | 10367633 |
| Property Type | Single Family |
| Neigbourhood | Peachland |
| Parking Space Total | 3 |
| View Type | Lake View |
Building
| Bathroom Total | 2 |
| Bedrooms Total | 5 |
| Architectural Style | Ranch |
| Basement Type | Full |
| Constructed Date | 1981 |
| Construction Style Attachment | Detached |
| Cooling Type | Central Air Conditioning |
| Flooring Type | Vinyl |
| Heating Type | Forced Air, See Remarks |
| Stories Total | 2 |
| Size Interior | 2536 Sqft |
| Type | House |
| Utility Water | Municipal Water |
Parking
| Carport |
Land
| Acreage | No |
| Sewer | Septic Tank |
| Size Irregular | 0.29 |
| Size Total | 0.29 Ac|under 1 Acre |
| Size Total Text | 0.29 Ac|under 1 Acre |
| Zoning Type | Unknown |
Rooms
| Level | Type | Length | Width | Dimensions |
|---|---|---|---|---|
| Basement | Bedroom | 20'6'' x 13'11'' | ||
| Basement | Bedroom | 11'7'' x 8'3'' | ||
| Basement | 4pc Bathroom | 7'10'' x 8' | ||
| Basement | Bedroom | 11'3'' x 12'9'' | ||
| Main Level | Bedroom | 10'8'' x 9' | ||
| Main Level | 4pc Bathroom | 9' x 9' | ||
| Main Level | Primary Bedroom | 11'9'' x 12'10'' | ||
| Main Level | Living Room | 29' x 14'3'' | ||
| Main Level | Dining Room | 12'11'' x 11' | ||
| Main Level | Kitchen | 11'2'' x 12'9'' |
https://www.realtor.ca/real-estate/29070725/4105-3rd-avenue-peachland-peachland


