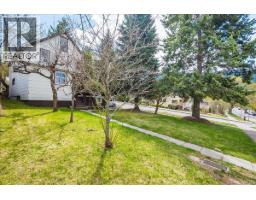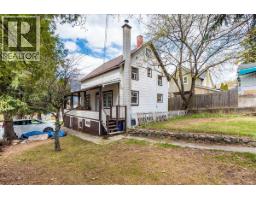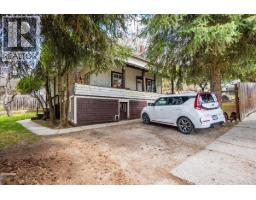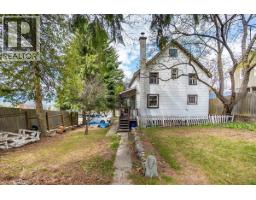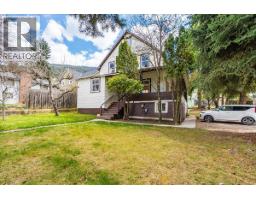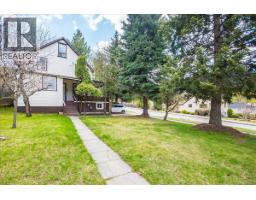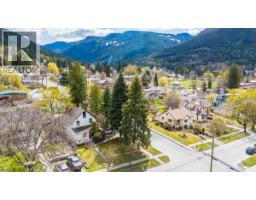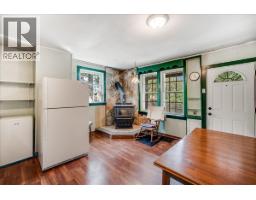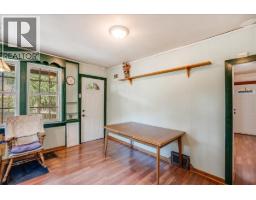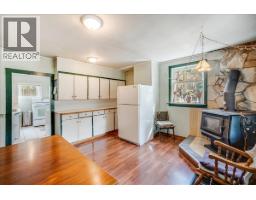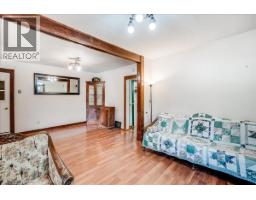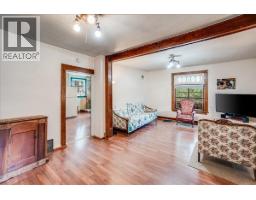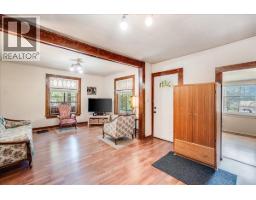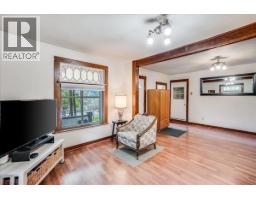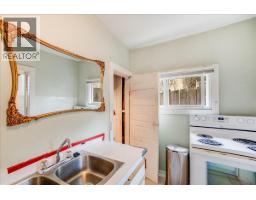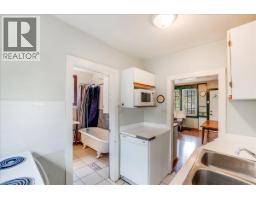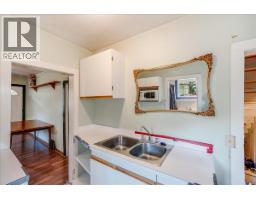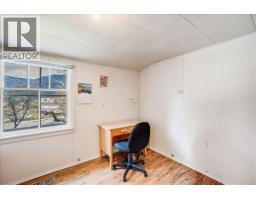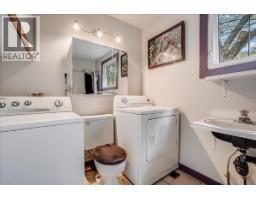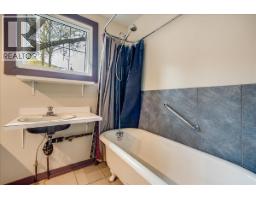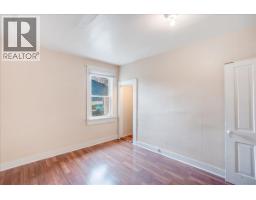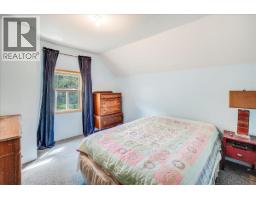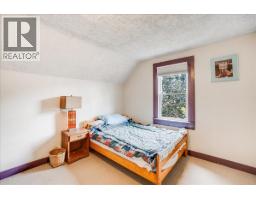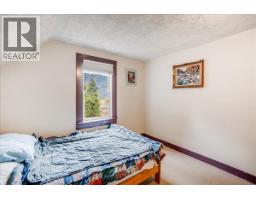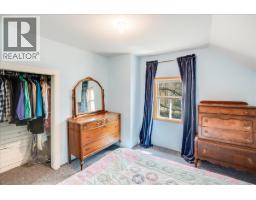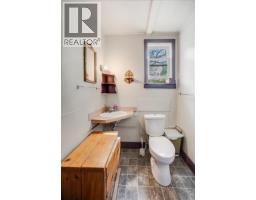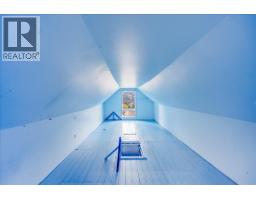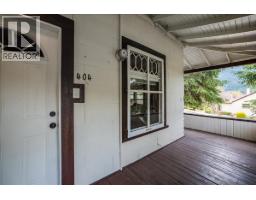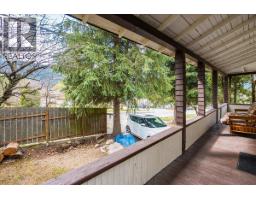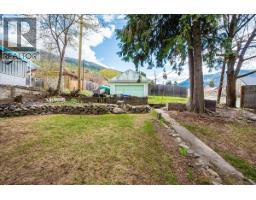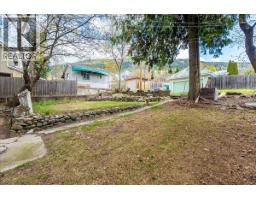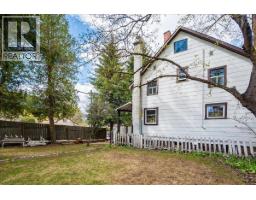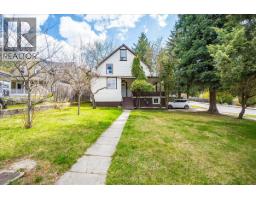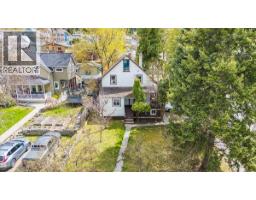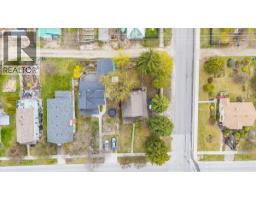404 Houston Street, Nelson, British Columbia V1L 5H5 (29072789)
404 Houston Street Nelson, British Columbia V1L 5H5
Interested?
Contact us for more information
Connor Mccarthy
Personal Real Estate Corporation
https://www.facebook.com/castlegarrealty

1761 Columbia Avenue
Castlegar, British Columbia V1N 2W6
(833) 817-6506
(866) 253-9200
www.exprealty.ca/
$639,000
Charming 5-Bedroom Character Home in Sought-After Uphill Neighborhood! Welcome to this spacious and inviting 5-bedroom, 3-bathroom home nestled in the heart of uphill just a short distance from Downtown. This warm and welcoming residence is full of personality and ideal for families seeking space, comfort, and charm. The home will likely require some updates however it is full of potential. The main floor features a cozy living room perfect for relaxing evenings, an open kitchen/dining area with a woodstove that adds both warmth and ambiance, a bright den ideal for a home office or playroom, and a full bathroom with convenient main-floor laundry. Upstairs, you’ll find four well-appointed bedrooms and a handy half bathroom—perfect for growing families or hosting guests. A unique third-level loft, accessed via a fixed ladder, offers a fun and flexible bonus space for hobbies, reading, or creative retreats. The lower level provides plenty of storage, an additional full bathroom, and a fifth bedroom—ideal for guests, teenagers, or a private home office setup. Step outside to relax on the covered wrap-around deck, or enjoy the privacy of the beautifully treed 50x120 lot, a true urban oasis with mature landscaping. Don’t miss your opportunity to own a classic Uphill Nelson home with room for the whole family! (id:26472)
Property Details
| MLS® Number | 10367566 |
| Property Type | Single Family |
| Neigbourhood | Nelson |
| Features | Balcony |
Building
| Bathroom Total | 3 |
| Bedrooms Total | 5 |
| Constructed Date | 1910 |
| Construction Style Attachment | Detached |
| Flooring Type | Carpeted, Ceramic Tile, Laminate |
| Half Bath Total | 1 |
| Heating Type | Baseboard Heaters, Forced Air, See Remarks |
| Roof Material | Asphalt Shingle |
| Roof Style | Unknown |
| Stories Total | 3 |
| Size Interior | 2149 Sqft |
| Type | House |
| Utility Water | Municipal Water |
Land
| Acreage | No |
| Sewer | Municipal Sewage System |
| Size Irregular | 0.14 |
| Size Total | 0.14 Ac|under 1 Acre |
| Size Total Text | 0.14 Ac|under 1 Acre |
| Zoning Type | Unknown |
Rooms
| Level | Type | Length | Width | Dimensions |
|---|---|---|---|---|
| Second Level | Partial Bathroom | Measurements not available | ||
| Second Level | Bedroom | 7'8'' x 11'10'' | ||
| Second Level | Bedroom | 9'8'' x 11'7'' | ||
| Second Level | Bedroom | 10'6'' x 11'8'' | ||
| Second Level | Primary Bedroom | 11'10'' x 10'8'' | ||
| Third Level | Loft | 10'5'' x 27'4'' | ||
| Basement | Full Bathroom | Measurements not available | ||
| Basement | Bedroom | 7'3'' x 14'8'' | ||
| Basement | Storage | 6'10'' x 11'10'' | ||
| Main Level | Full Bathroom | Measurements not available | ||
| Main Level | Den | 9'8'' x 10'6'' | ||
| Main Level | Living Room | 20'8'' x 13'6'' | ||
| Main Level | Dining Room | 14'3'' x 13'6'' | ||
| Main Level | Kitchen | 9'4'' x 6'2'' |
https://www.realtor.ca/real-estate/29072789/404-houston-street-nelson-nelson


