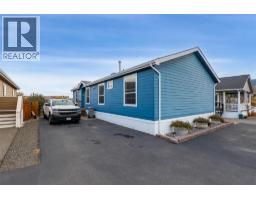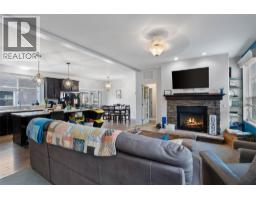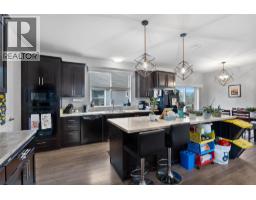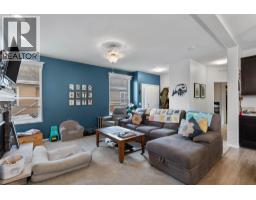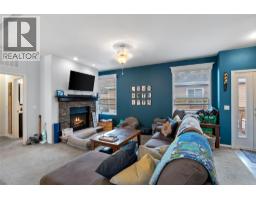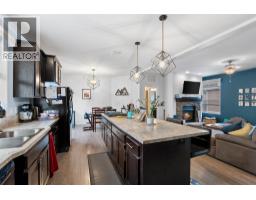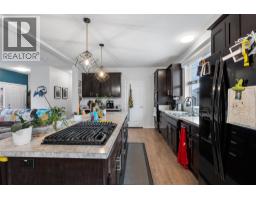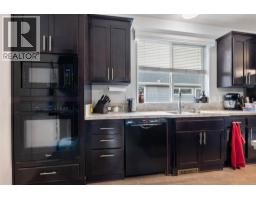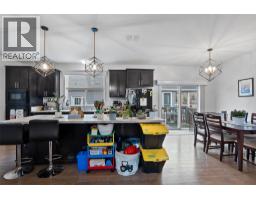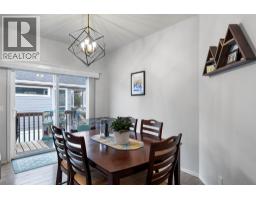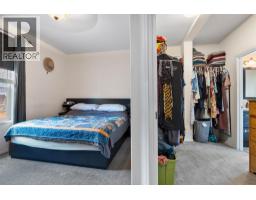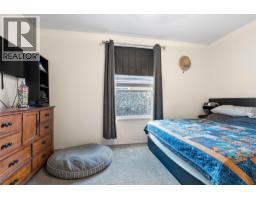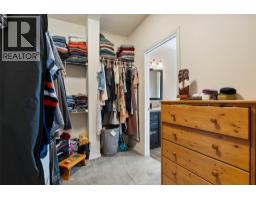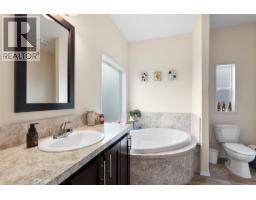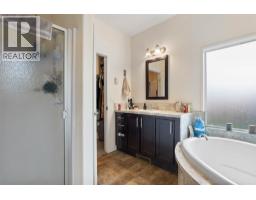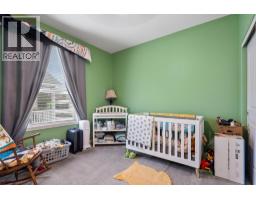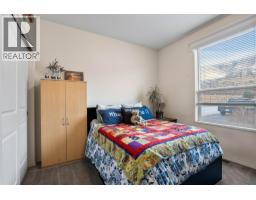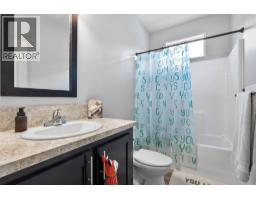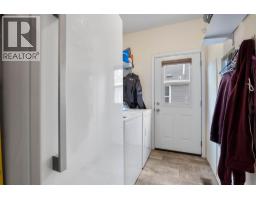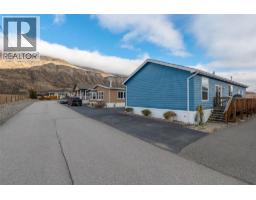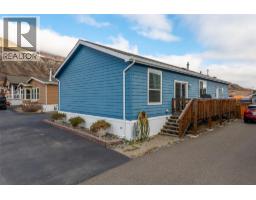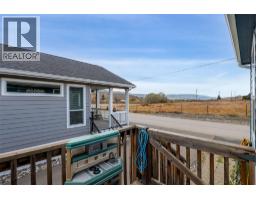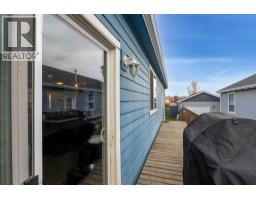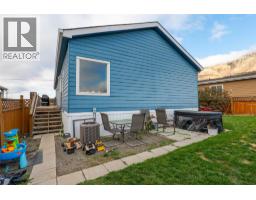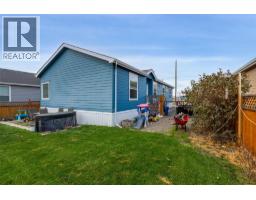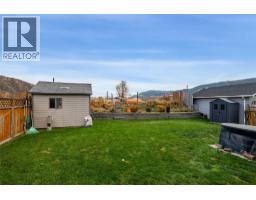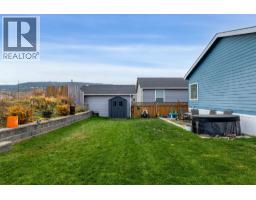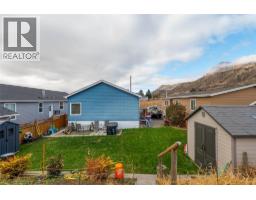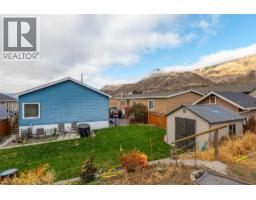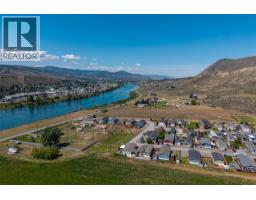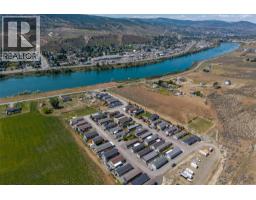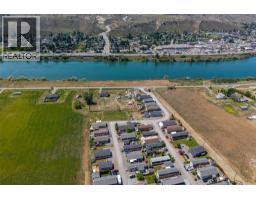712 Shuswap E Road Unit# 48, Kamloops, British Columbia V2H 0C8 (29073101)
712 Shuswap E Road Unit# 48 Kamloops, British Columbia V2H 0C8
Interested?
Contact us for more information

Ken Mcclelland
www.keninkamloops.com/
https://www.facebook.com/KenMcKamloopsRealEstate
https://kenmcrealestate/

258 Seymour Street
Kamloops, British Columbia V2C 2E5
(250) 374-3331
(250) 828-9544
https://www.remaxkamloops.ca/
$449,900Maintenance, Pad Rental
$450 Monthly
Maintenance, Pad Rental
$450 MonthlyYour new home just hit the market! Check the value here in this 3 bedroom 2 bath high-quality home. Large open floorplan, 9’ ceilings thru-out, huge island kitchen with a separate pantry, 3 spacious bedrooms and 2 baths including a generous primary bedroom with a large walk-in closet and full ensuite bath, and a large living room with a gas fireplace. Outside you will find plenty of paved parking, and a nice yard with garden area and room for the kids to play. The large home has 1560 sq. ft. of living space, and features an easy-care Hardi-plank finish and asphalt shingle roof. Reasonable pad rent at $450/mth, make your move today. All msmts approx.. and should be confirmed if critical. (id:26472)
Property Details
| MLS® Number | 10367595 |
| Property Type | Single Family |
| Neigbourhood | South Thompson Valley |
| Amenities Near By | Golf Nearby |
| Community Features | Pets Allowed |
| Parking Space Total | 3 |
Building
| Bathroom Total | 2 |
| Bedrooms Total | 3 |
| Appliances | Refrigerator, Cooktop, Dishwasher, Microwave, Washer & Dryer, Oven - Built-in |
| Constructed Date | 2015 |
| Cooling Type | Central Air Conditioning |
| Exterior Finish | Other |
| Fireplace Fuel | Gas |
| Fireplace Present | Yes |
| Fireplace Total | 1 |
| Fireplace Type | Unknown |
| Flooring Type | Mixed Flooring |
| Heating Type | Forced Air, See Remarks |
| Roof Material | Asphalt Shingle |
| Roof Style | Unknown |
| Stories Total | 1 |
| Size Interior | 1567 Sqft |
| Type | Manufactured Home |
| Utility Water | Community Water User's Utility |
Parking
| Additional Parking | |
| R V |
Land
| Acreage | No |
| Fence Type | Fence |
| Land Amenities | Golf Nearby |
| Landscape Features | Landscaped |
| Size Total Text | Under 1 Acre |
Rooms
| Level | Type | Length | Width | Dimensions |
|---|---|---|---|---|
| Main Level | Laundry Room | 6'0'' x 9'6'' | ||
| Main Level | Bedroom | 10'5'' x 11'4'' | ||
| Main Level | Bedroom | 11'5'' x 10'4'' | ||
| Main Level | Primary Bedroom | 14'9'' x 9'1'' | ||
| Main Level | Dining Room | 12'9'' x 9'4'' | ||
| Main Level | Kitchen | 14'6'' x 12'9'' | ||
| Main Level | Living Room | 16'9'' x 12'9'' | ||
| Main Level | 4pc Bathroom | Measurements not available | ||
| Main Level | 4pc Bathroom | Measurements not available |


