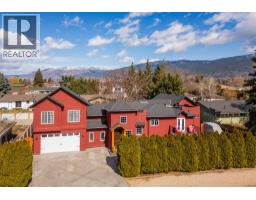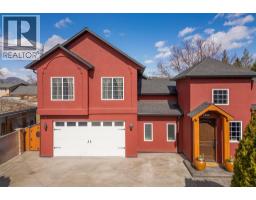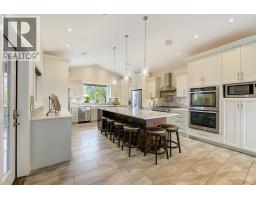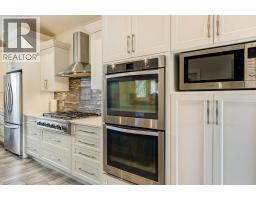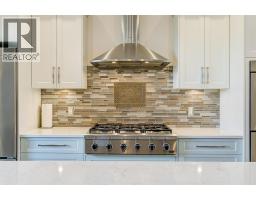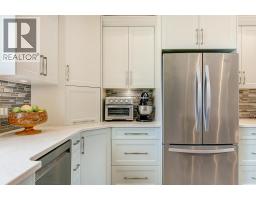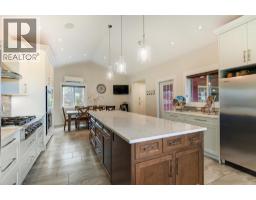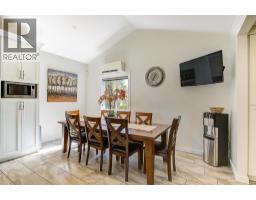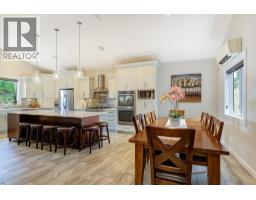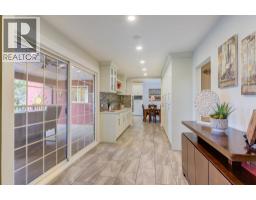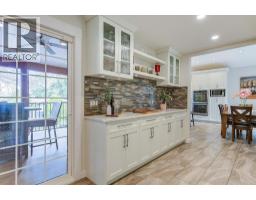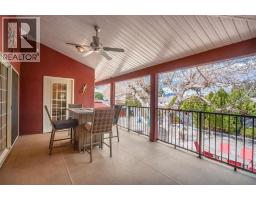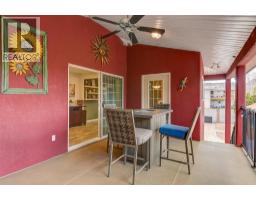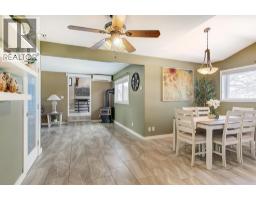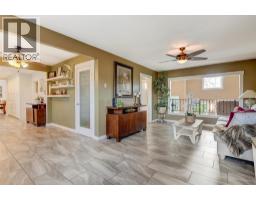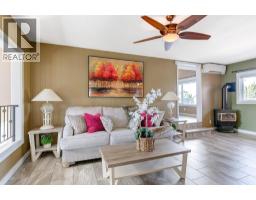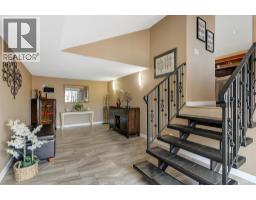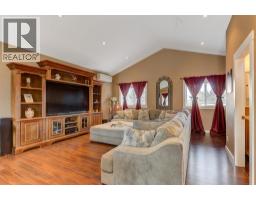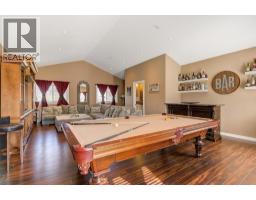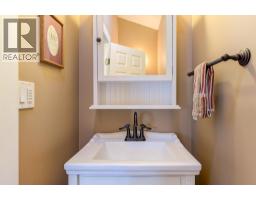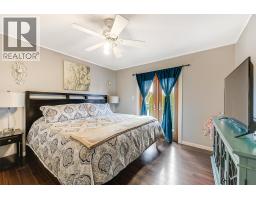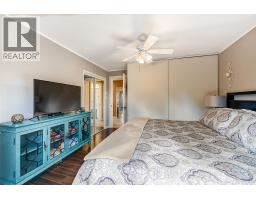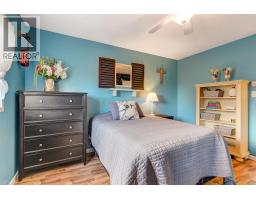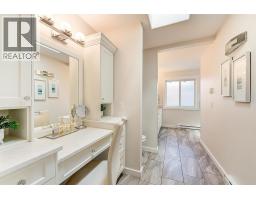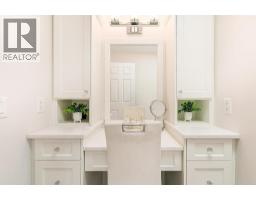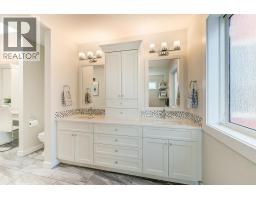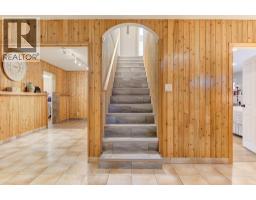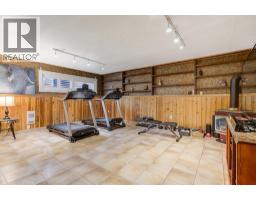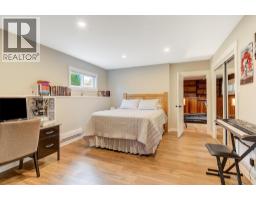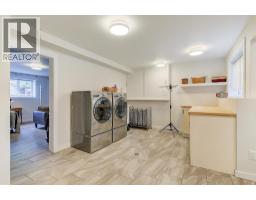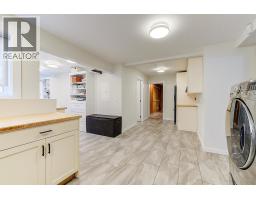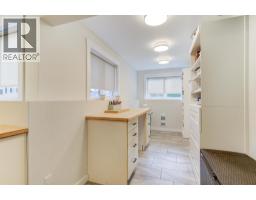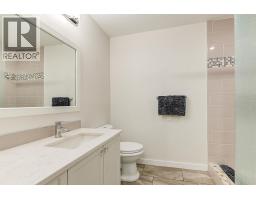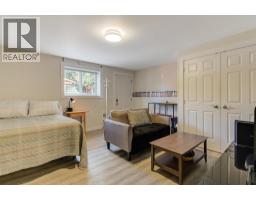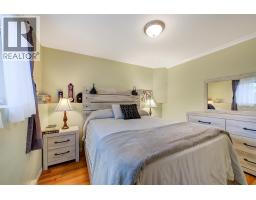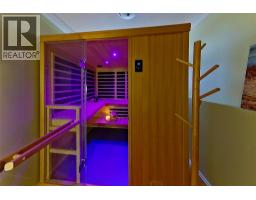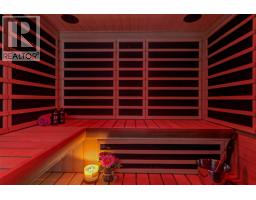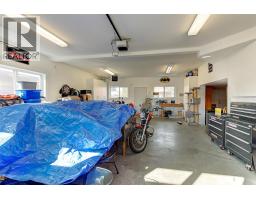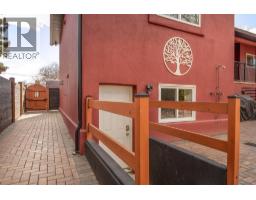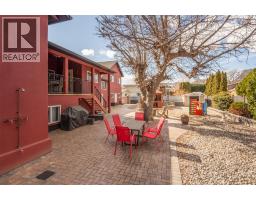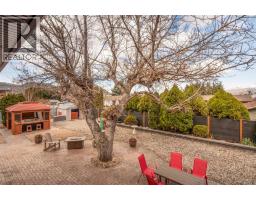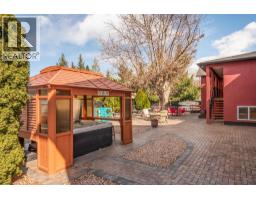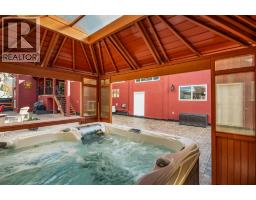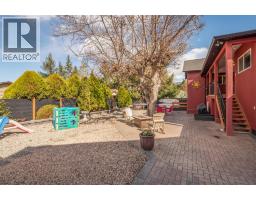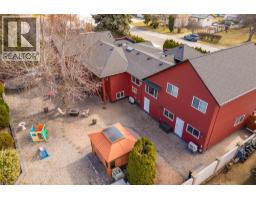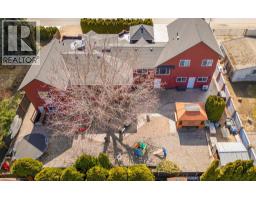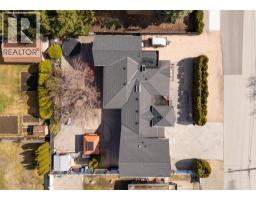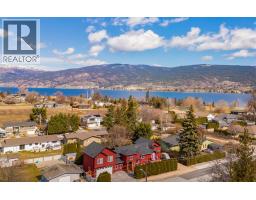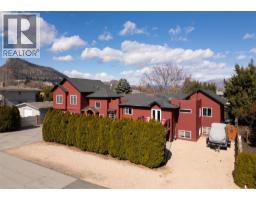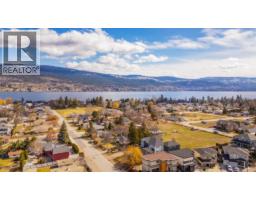1506 Johnson Street, Summerland, British Columbia V0H 1Z9 (29073100)
1506 Johnson Street Summerland, British Columbia V0H 1Z9
Interested?
Contact us for more information

John Green
Personal Real Estate Corporation
www.teamgreen.ca/
https://www.facebook.com/thegreenrealestategroup/
https://www.linkedin.com/company/green-real-estate-group/
https://www.instagram.com/green.real.estate.group/

160 - 21 Lakeshore Drive West
Penticton, British Columbia V2A 7M5
(778) 476-7778
(778) 476-7776
www.chamberlainpropertygroup.ca/
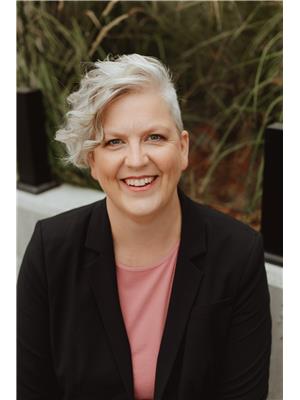
Natasha Badger
Personal Real Estate Corporation
www.teamgreen.ca/
https://www.facebook.com/profile.php?id=100083051866591

160 - 21 Lakeshore Drive West
Penticton, British Columbia V2A 7M5
(778) 476-7778
(778) 476-7776
www.chamberlainpropertygroup.ca/
$1,350,000
Located in the highly coveted Trout Creek neighbourhood, this well-maintained home exudes estate-like curb appeal and spans 4,815 sq. ft. on a landscaped 0.25-acre lot. The property features a private fenced backyard, ample parking for RVs, boats, and toys, and multiple outdoor living spaces for relaxation and entertaining. Step inside the inviting foyer to discover warm, spacious living areas that immediately feel like home. The chef-inspired kitchen is a true showpiece with an oversized island, walk-through servery with sink and pantry, gas range, double wall ovens, stand-up freezer, two dishwashers, and stainless steel appliances. It flows seamlessly to the covered deck for effortless indoor-outdoor living. The main level also includes a generous dining area, breakfast nook, and cozy living room. The primary suite offers a spa-like ensuite with dual sinks, a vanity, and a custom-tiled shower, while a second bedroom and versatile bonus room complete this floor. Upstairs, a 530 sq. ft. great room with soaring ceilings is perfect for family gatherings. The lower level—with direct backyard access—features a large rec room, three bedrooms, a full bath, laundry, and a craft room. Unwind in the sauna or soak in the hot tub beneath the covered gazebo. A double garage and workshop complete this rare offering. Ideal for families or multi-generational living, it’s just a short walk to beaches, Okanagan Lake, and Trout Creek Elementary. (id:26472)
Property Details
| MLS® Number | 10367648 |
| Property Type | Single Family |
| Neigbourhood | Trout Creek |
| Amenities Near By | Park, Recreation, Schools, Shopping |
| Community Features | Pets Allowed |
| Features | Level Lot, Central Island, Balcony |
| Parking Space Total | 8 |
Building
| Bathroom Total | 3 |
| Bedrooms Total | 5 |
| Appliances | Refrigerator, Dishwasher, Freezer, Cooktop - Gas, Microwave, See Remarks, Washer & Dryer |
| Architectural Style | Split Level Entry |
| Basement Type | Full |
| Constructed Date | 1966 |
| Construction Style Attachment | Detached |
| Construction Style Split Level | Other |
| Cooling Type | Heat Pump |
| Exterior Finish | Stucco |
| Fireplace Fuel | Gas |
| Fireplace Present | Yes |
| Fireplace Total | 2 |
| Fireplace Type | Unknown |
| Flooring Type | Mixed Flooring |
| Half Bath Total | 1 |
| Heating Type | Baseboard Heaters, Heat Pump, See Remarks |
| Roof Material | Asphalt Shingle |
| Roof Style | Unknown |
| Stories Total | 3 |
| Size Interior | 4815 Sqft |
| Type | House |
| Utility Water | Municipal Water |
Parking
| See Remarks | |
| Attached Garage | 2 |
| Heated Garage | |
| Oversize | |
| R V |
Land
| Access Type | Easy Access |
| Acreage | No |
| Fence Type | Fence |
| Land Amenities | Park, Recreation, Schools, Shopping |
| Landscape Features | Landscaped, Level |
| Sewer | Municipal Sewage System |
| Size Irregular | 0.25 |
| Size Total | 0.25 Ac|under 1 Acre |
| Size Total Text | 0.25 Ac|under 1 Acre |
Rooms
| Level | Type | Length | Width | Dimensions |
|---|---|---|---|---|
| Second Level | 2pc Bathroom | 9' x 3' | ||
| Second Level | Great Room | 28' x 19'10'' | ||
| Basement | Sauna | 11'10'' x 7'10'' | ||
| Basement | Laundry Room | 7'6'' x 10' | ||
| Basement | Recreation Room | 19'11'' x 29'8'' | ||
| Basement | Bedroom | 11'11'' x 23'6'' | ||
| Basement | Hobby Room | 13'7'' x 6'8'' | ||
| Basement | Laundry Room | 10'10'' x 13'10'' | ||
| Basement | Bedroom | 11'1'' x 11'3'' | ||
| Basement | Bedroom | 14'8'' x 14'3'' | ||
| Basement | 3pc Bathroom | 7' x 8'8'' | ||
| Main Level | Pantry | 8'5'' x 18'3'' | ||
| Main Level | Primary Bedroom | 12'8'' x 11'8'' | ||
| Main Level | Kitchen | 20'5'' x 15' | ||
| Main Level | Family Room | 20'3'' x 11'10'' | ||
| Main Level | Dining Room | 16'9'' x 9'6'' | ||
| Main Level | Dining Room | 6'8'' x 15' | ||
| Main Level | Den | 20'2'' x 9'10'' | ||
| Main Level | Bedroom | 12'8'' x 9'6'' | ||
| Main Level | 4pc Bathroom | 13'4'' x 15'9'' | ||
| Main Level | Foyer | 10'3'' x 15' |
https://www.realtor.ca/real-estate/29073100/1506-johnson-street-summerland-trout-creek


