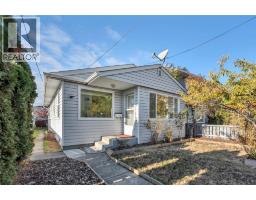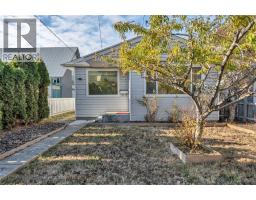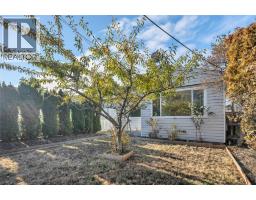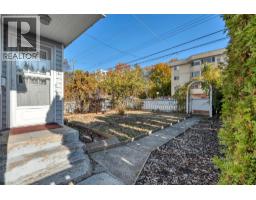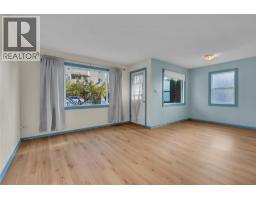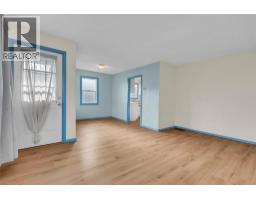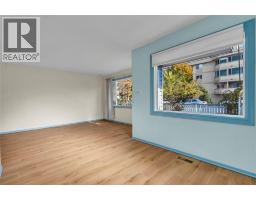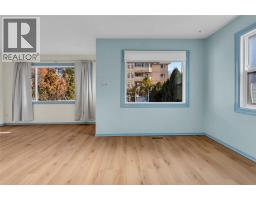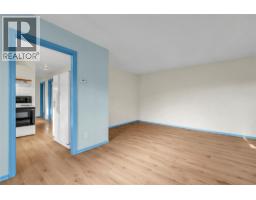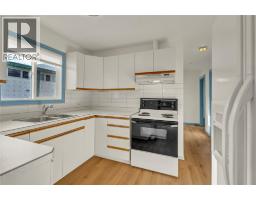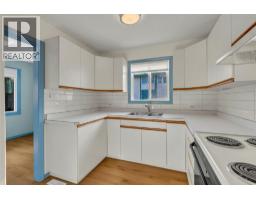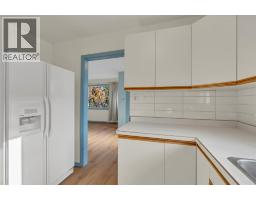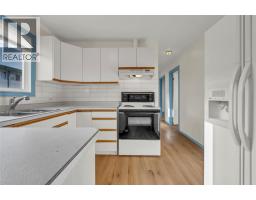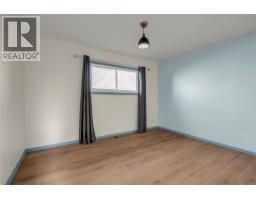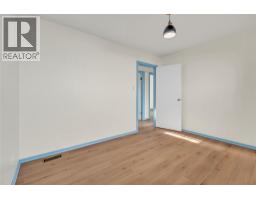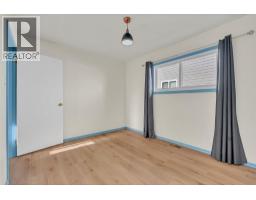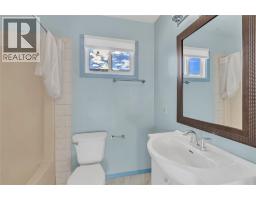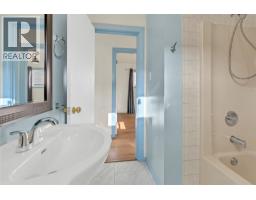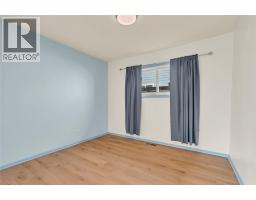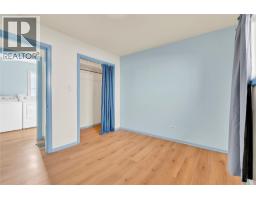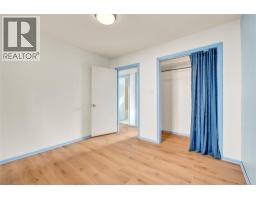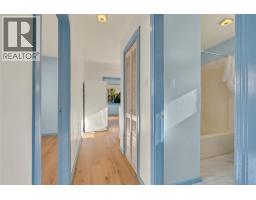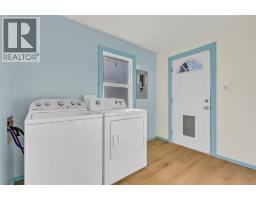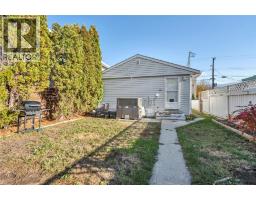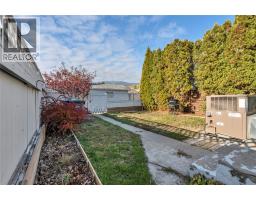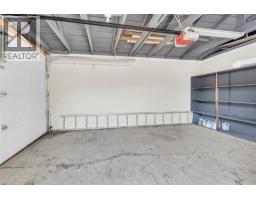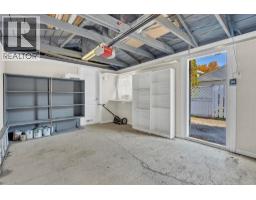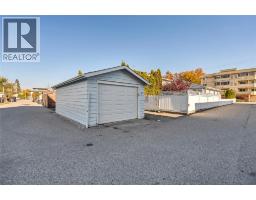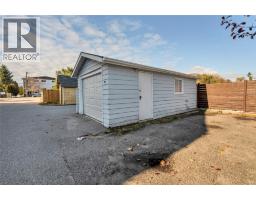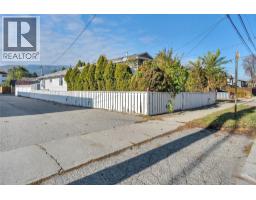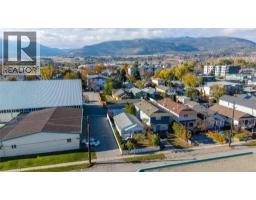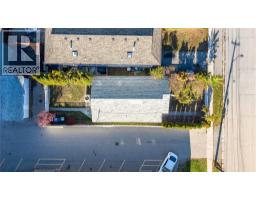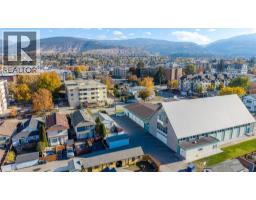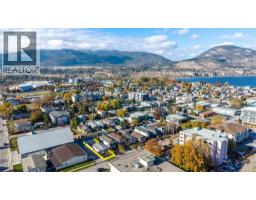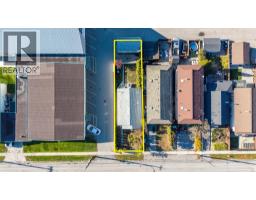389 Brunswick Street, Penticton, British Columbia V2A 5R2 (29073411)
389 Brunswick Street Penticton, British Columbia V2A 5R2
Interested?
Contact us for more information
Bobbi Miller

484 Main Street
Penticton, British Columbia V2A 5C5
(250) 493-2244
(250) 492-6640
$499,000
Welcome to this cozy two-bedroom, one-bathroom rancher offering 826 square feet of comfortable living space in a prime downtown location. Perfectly situated close to schools, shopping, public transit, and the sparkling shores of Okanagan Lake, this single-family home combines convenience with charm. The property features laneway access, a fully fenced yard, and a detached garage with additional storage space and a 30-amp RV outlet, plus extra open off-street parking for added flexibility. Recent updates include a new washer and dryer, hot water tank, refreshed flooring and a renovated bathroom. The furnace and air conditioning unit were updated in 2018, providing year-round efficiency. Whether you're a first-time buyer, downsizer, or investor, this delightful home offers both practicality and warmth in an unbeatable (id:26472)
Open House
This property has open houses!
10:00 am
Ends at:12:00 pm
Property Details
| MLS® Number | 10367714 |
| Property Type | Single Family |
| Neigbourhood | Main North |
| Amenities Near By | Public Transit, Recreation, Schools, Shopping |
| Parking Space Total | 1 |
Building
| Bathroom Total | 1 |
| Bedrooms Total | 2 |
| Appliances | Refrigerator, Dryer, Oven - Electric, Washer |
| Architectural Style | Ranch |
| Constructed Date | 1955 |
| Construction Style Attachment | Detached |
| Cooling Type | Central Air Conditioning |
| Exterior Finish | Vinyl Siding |
| Flooring Type | Mixed Flooring |
| Heating Type | Forced Air, See Remarks |
| Roof Material | Asphalt Shingle |
| Roof Style | Unknown |
| Stories Total | 1 |
| Size Interior | 826 Sqft |
| Type | House |
| Utility Water | Municipal Water |
Parking
| Detached Garage | 1 |
| Street |
Land
| Access Type | Easy Access |
| Acreage | No |
| Fence Type | Fence |
| Land Amenities | Public Transit, Recreation, Schools, Shopping |
| Sewer | Municipal Sewage System |
| Size Irregular | 0.08 |
| Size Total | 0.08 Ac|under 1 Acre |
| Size Total Text | 0.08 Ac|under 1 Acre |
| Zoning Type | Residential |
Rooms
| Level | Type | Length | Width | Dimensions |
|---|---|---|---|---|
| Main Level | 4pc Bathroom | 7'2'' x 7'4'' | ||
| Main Level | Laundry Room | 7'1'' x 9'6'' | ||
| Main Level | Bedroom | 9'6'' x 10'6'' | ||
| Main Level | Primary Bedroom | 9'7'' x 12'2'' | ||
| Main Level | Living Room | 11'4'' x 15'11'' | ||
| Main Level | Dining Room | 9'0'' x 8'5'' | ||
| Main Level | Kitchen | 10'5'' x 8'9'' |
https://www.realtor.ca/real-estate/29073411/389-brunswick-street-penticton-main-north


