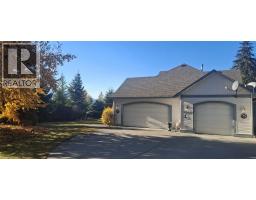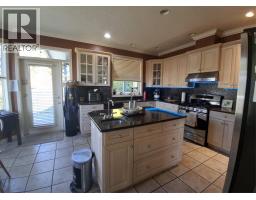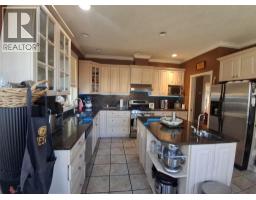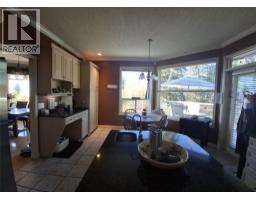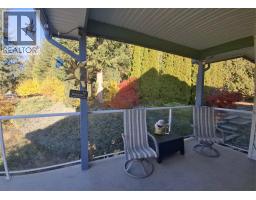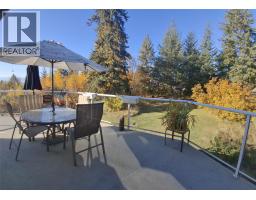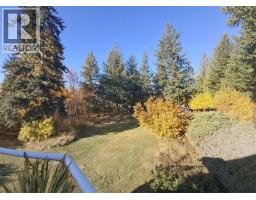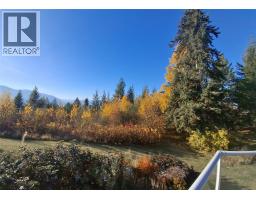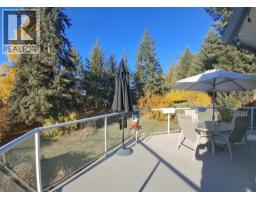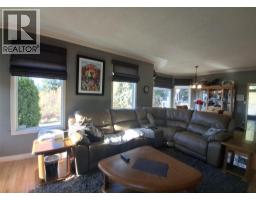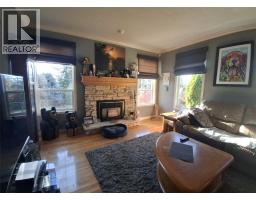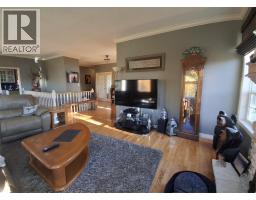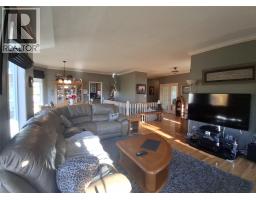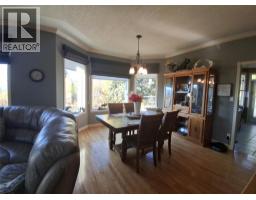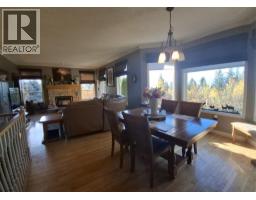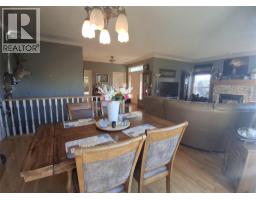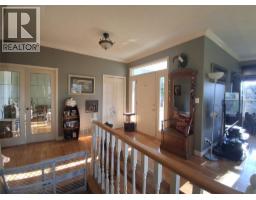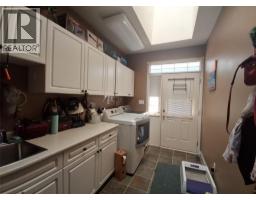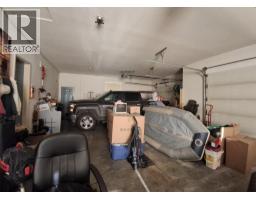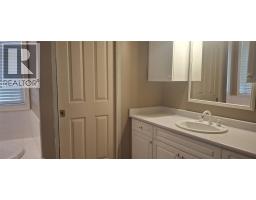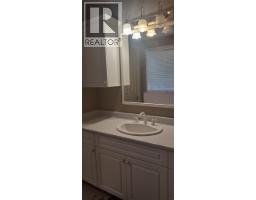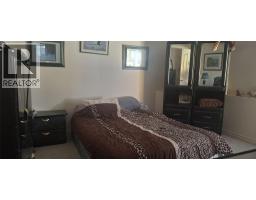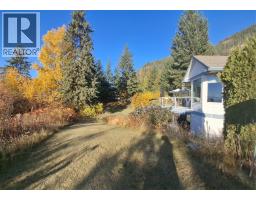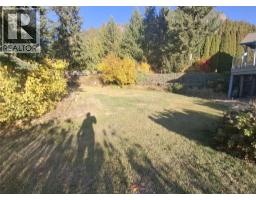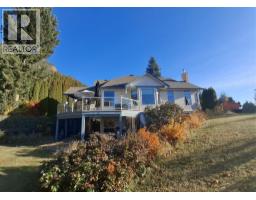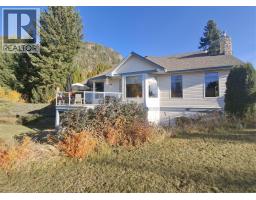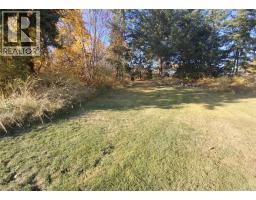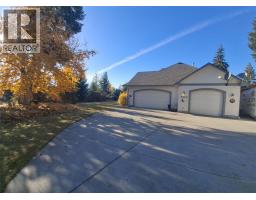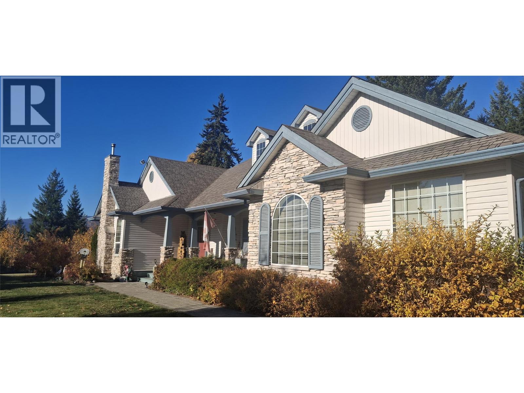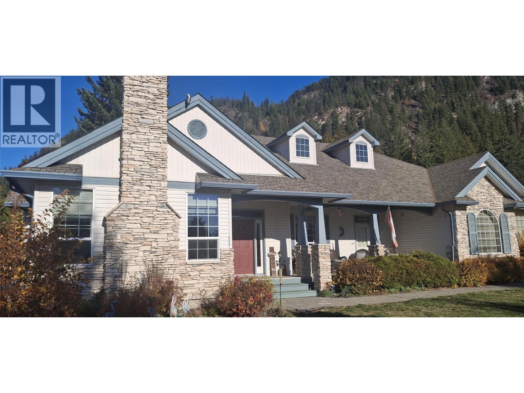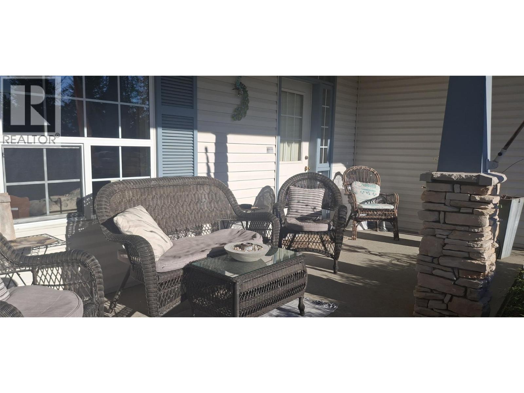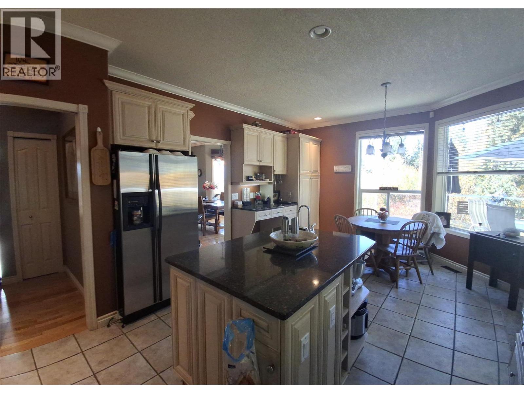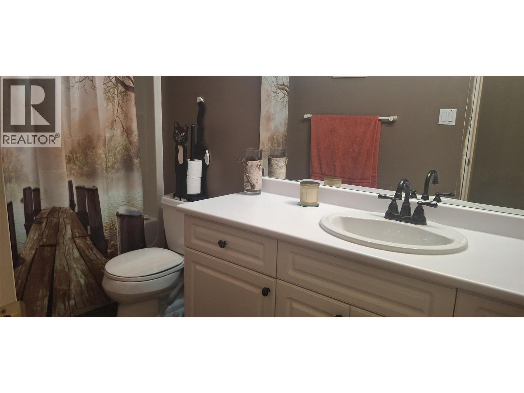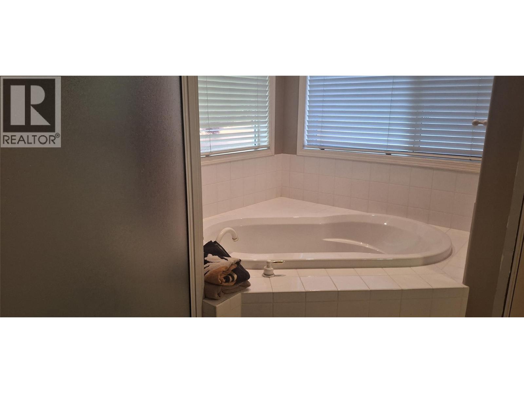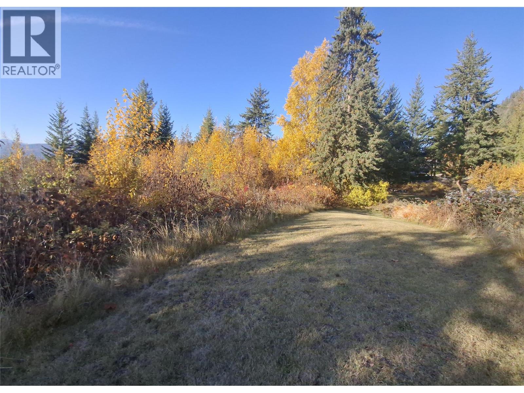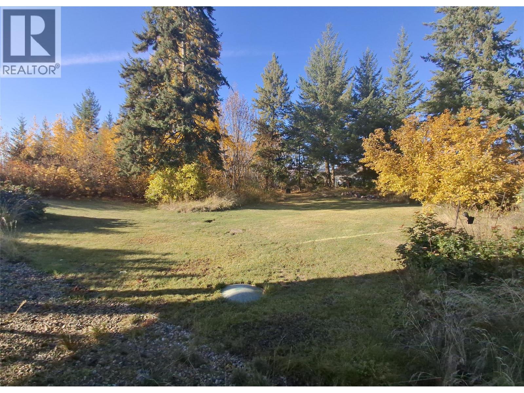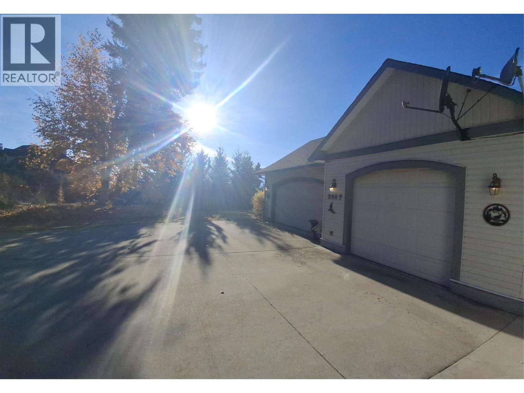3267 Roncastle Road, Blind Bay, British Columbia V0E 1H1 (29075478)
3267 Roncastle Road Blind Bay, British Columbia V0E 1H1
Interested?
Contact us for more information
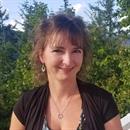
Jodi Gibson
j-gibson.c21.ca/
826 Shuswap Ave
Chase, British Columbia V0E 1M0
(250) 679-7748
$1,000,000
Custom design level entry 3800 sq ft home has mountain views & peak a boo lake views. Impressive street appeal showing the stone features & dormers. Situated on this .71 acre corner lot, enjoy the fully landscaped property. Features include hardwood & ceramic floors, crown moldings, natural gas rock clad fireplace, spacious kitchen customized in white oak cabinets & quartz cambria countertops. There is a french pocket door to separate kitchen & formal dining area, giving you privacy when needed. Access to back decks from kitchen as well as the master bedroom. Master bedroom offers an ensuite with corner soaker tub and separate shower and a large walk-in closet. This house plan flows easily from gracious to simple living and will be sure to please the most discriminating buyer. The Spacious foyer/entry is a central point to access all rooms as well as the basement. Sit on the Front Veranda to enjoy the southern exposure in this quiet neighborhood. The unique Dormer/sky-lights provide good natural lighting. Large well lit laundry room with cabinets, sink, built-in ironing board and outdoor access. Level Entry/walk out basement to the peacefully private yard. Triple car garage with hot & cold water taps with floor drain for year round use is a husband pleaser. This house needs work due to a water pipe burst. All restoration has been done but two rooms still require flooring and drywall. (id:26472)
Property Details
| MLS® Number | 10367542 |
| Property Type | Single Family |
| Neigbourhood | Blind Bay |
| Features | Level Lot, Irregular Lot Size, Central Island |
| Parking Space Total | 3 |
| View Type | Lake View, Mountain View, View (panoramic) |
| Water Front Type | Other |
Building
| Bathroom Total | 3 |
| Bedrooms Total | 4 |
| Appliances | Refrigerator, Dishwasher, Dryer, Range - Gas, Microwave, Washer |
| Architectural Style | Ranch |
| Basement Type | Full |
| Constructed Date | 1998 |
| Construction Style Attachment | Detached |
| Cooling Type | Central Air Conditioning |
| Exterior Finish | Stone, Vinyl Siding |
| Fire Protection | Security System |
| Fireplace Present | Yes |
| Fireplace Total | 2 |
| Fireplace Type | Free Standing Metal,unknown |
| Flooring Type | Carpeted, Ceramic Tile, Hardwood |
| Heating Type | Forced Air, See Remarks |
| Roof Material | Asphalt Shingle |
| Roof Style | Unknown |
| Stories Total | 2 |
| Size Interior | 3206 Sqft |
| Type | House |
| Utility Water | Community Water User's Utility |
Parking
| Additional Parking | |
| Attached Garage | 3 |
Land
| Access Type | Easy Access |
| Acreage | No |
| Landscape Features | Landscaped, Level, Underground Sprinkler |
| Sewer | Septic Tank |
| Size Frontage | 170 Ft |
| Size Irregular | 0.71 |
| Size Total | 0.71 Ac|under 1 Acre |
| Size Total Text | 0.71 Ac|under 1 Acre |
| Zoning Type | Unknown |
Rooms
| Level | Type | Length | Width | Dimensions |
|---|---|---|---|---|
| Basement | Other | 7'3'' x 5'0'' | ||
| Basement | Utility Room | 9'4'' x 5'0'' | ||
| Basement | Storage | 15'0'' x 11'4'' | ||
| Basement | Recreation Room | 13'7'' x 15'4'' | ||
| Basement | Full Bathroom | 5'0'' x 11'4'' | ||
| Basement | Bedroom | 12'9'' x 12'3'' | ||
| Basement | Bedroom | 20'4'' x 13'0'' | ||
| Basement | Family Room | 20'4'' x 12'5'' | ||
| Main Level | Other | 28'0'' x 22'0'' | ||
| Main Level | Other | 28'0'' x 10'0'' | ||
| Main Level | Other | 15'0'' x 10'0'' | ||
| Main Level | Laundry Room | 7'3'' x 14'4'' | ||
| Main Level | 4pc Bathroom | 11'6'' x 5'4'' | ||
| Main Level | Bedroom | 11'10'' x 10'1'' | ||
| Main Level | 4pc Ensuite Bath | 10'0'' x 12'2'' | ||
| Main Level | Primary Bedroom | 15'10'' x 14'3'' | ||
| Main Level | Living Room | 10'6'' x 12'2'' | ||
| Main Level | Dining Room | 13'6'' x 12'2'' | ||
| Main Level | Kitchen | 10'6'' x 14'5'' |
https://www.realtor.ca/real-estate/29075478/3267-roncastle-road-blind-bay-blind-bay





