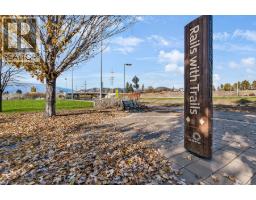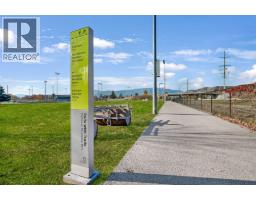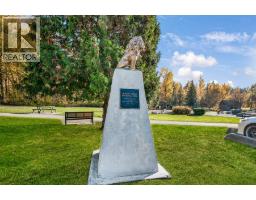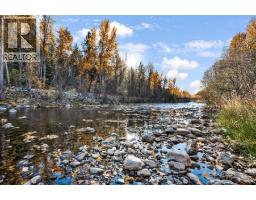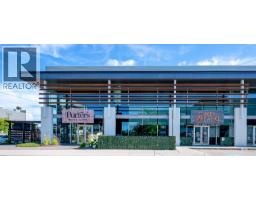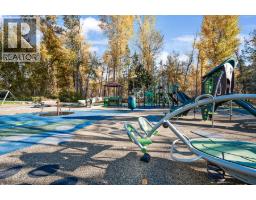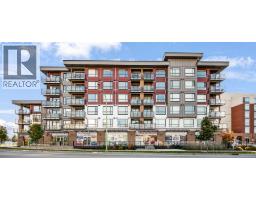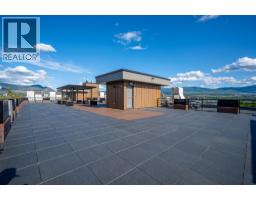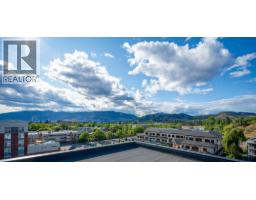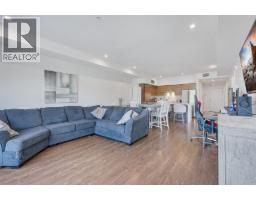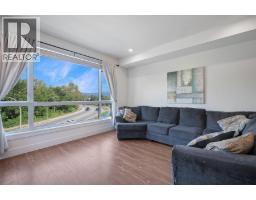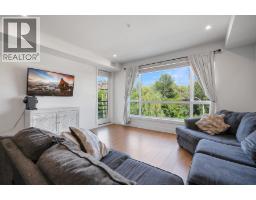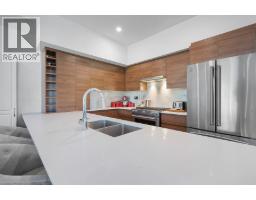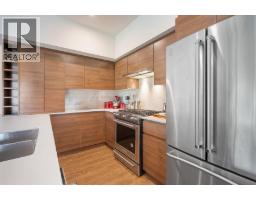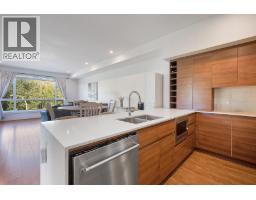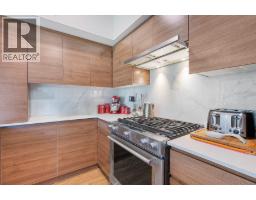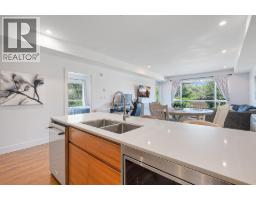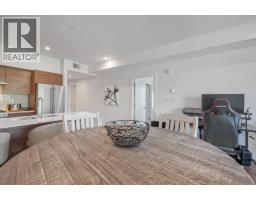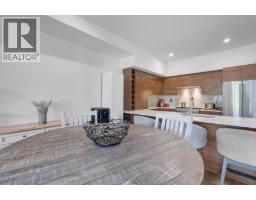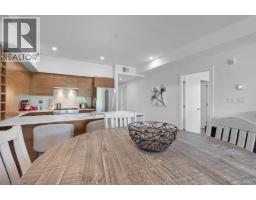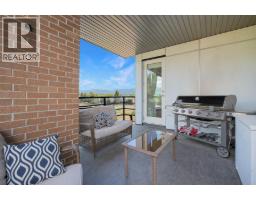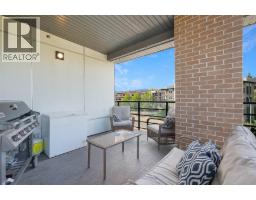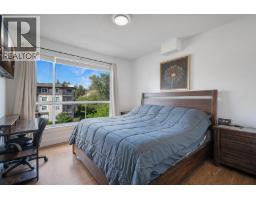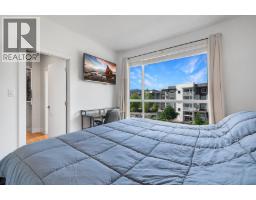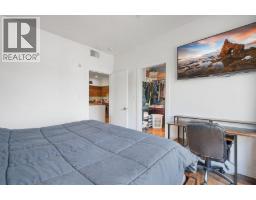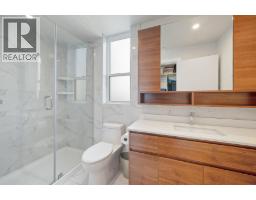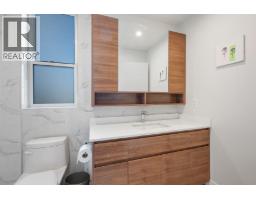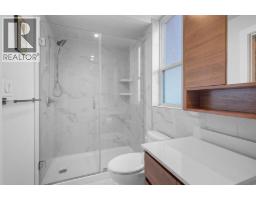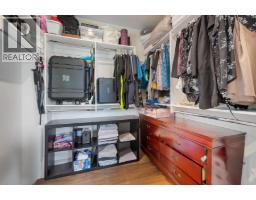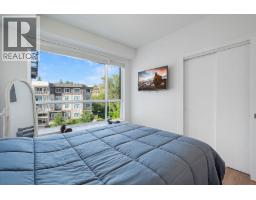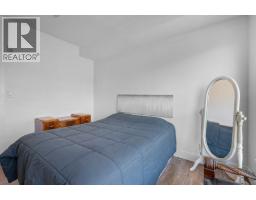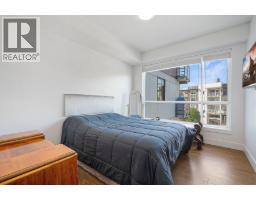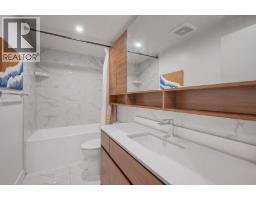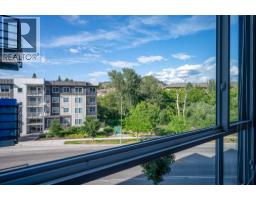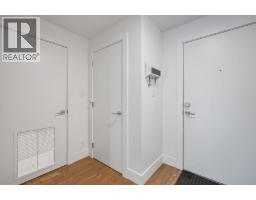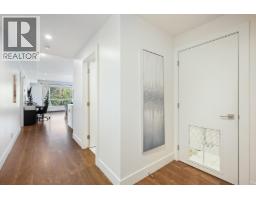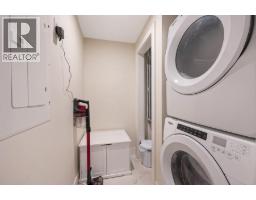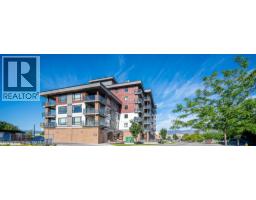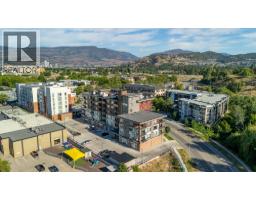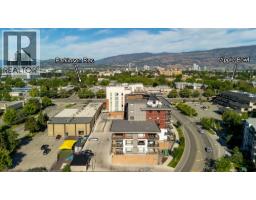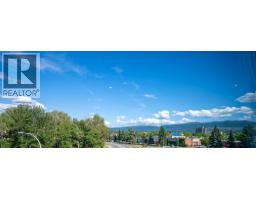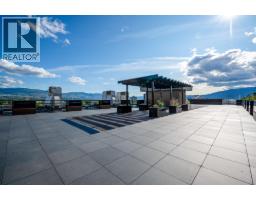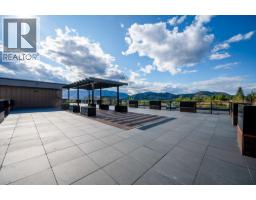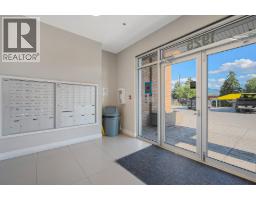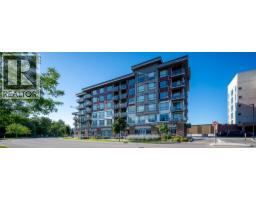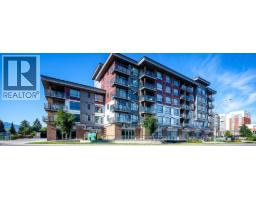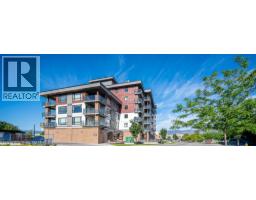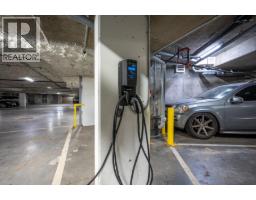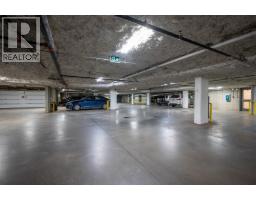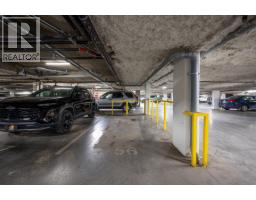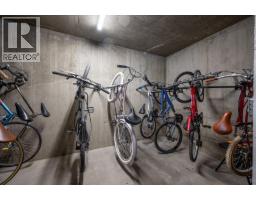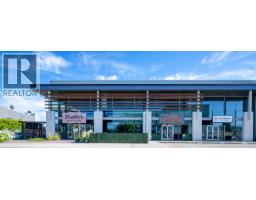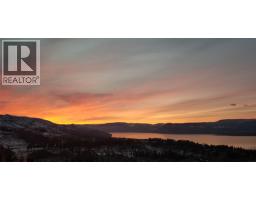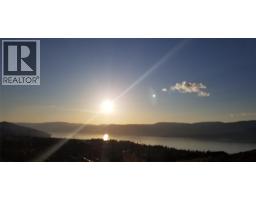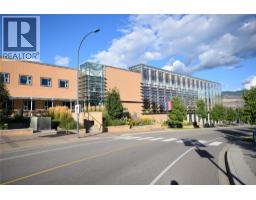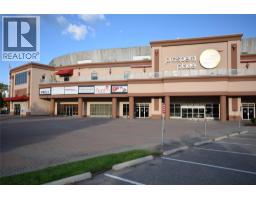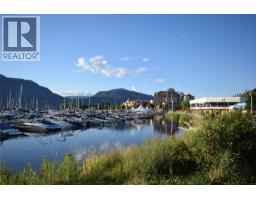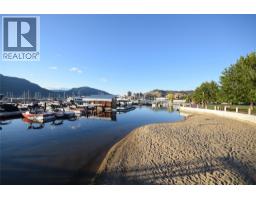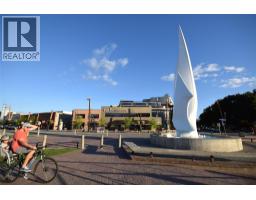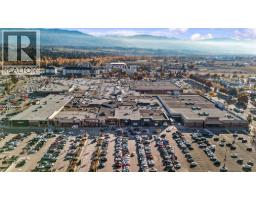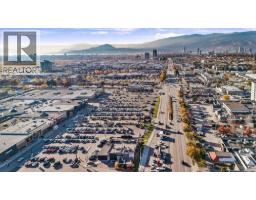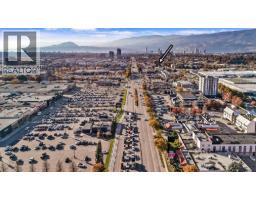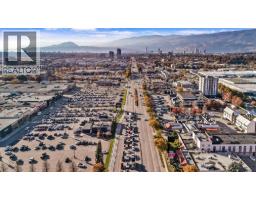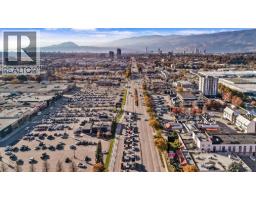1925 Enterprise Way Unit# 302, Kelowna, British Columbia V1Y 0J8 (29075476)
1925 Enterprise Way Unit# 302 Kelowna, British Columbia V1Y 0J8
Interested?
Contact us for more information
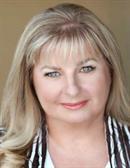
Sharon Black
www.sharonblack.ca/

100 - 1553 Harvey Avenue
Kelowna, British Columbia V1Y 6G1
(250) 717-5000
(250) 861-8462
$479,000Maintenance,
$597 Monthly
Maintenance,
$597 MonthlyUrban Living with a Green Twist! Step into a lifestyle where city energy meets calm, leafy surroundings. This bright corner suite shines with morning and evening light, offering a fresh, modern vibe that’s as comfortable as it is stylish. With 2 bedrooms, 2 baths, and sleek interiors framed by floor-to-ceiling windows, every detail is designed for living well. Love being outdoors? You’re just steps from Parkinson Rec Centre, the Apple Bowl, lush parks, the Okanagan Rail Trail, and Kelowna’s best spots for cycling, running, and relaxing. When it’s time to unwind, sip a latte at a nearby cafe, shop local, or explore the city’s growing food scene, all within easy reach. Head up to the rooftop terrace and enjoy peaceful green space, raised garden beds, and stunning views; a perfect spot to recharge or gather with friends. Secure underground parking, EV charging, and bike storage make getting around effortless, and owners even have access to the Hyatt Place Hotel’s pool, gym and amenities. Live smart. Live active. Live connected - pet friendly allowing 2 dogs or 2 cats - definately this is where modern design meets the Okanagan lifestyle. (id:26472)
Property Details
| MLS® Number | 10368721 |
| Property Type | Single Family |
| Neigbourhood | Dilworth Mountain |
| Community Name | The Beverly Kelowna |
| Community Features | Pet Restrictions, Pets Allowed With Restrictions |
| Parking Space Total | 1 |
Building
| Bathroom Total | 2 |
| Bedrooms Total | 2 |
| Architectural Style | Other |
| Constructed Date | 2021 |
| Cooling Type | Central Air Conditioning, Heat Pump |
| Heating Type | Forced Air, Heat Pump, See Remarks |
| Stories Total | 1 |
| Size Interior | 1109 Sqft |
| Type | Apartment |
| Utility Water | None |
Parking
| Parkade |
Land
| Acreage | No |
| Sewer | Municipal Sewage System |
| Size Total Text | Under 1 Acre |
Rooms
| Level | Type | Length | Width | Dimensions |
|---|---|---|---|---|
| Main Level | Utility Room | 3' x 3' | ||
| Main Level | Foyer | 8'6'' x 6'7'' | ||
| Main Level | Full Bathroom | Measurements not available | ||
| Main Level | Bedroom | 11'11'' x 10' | ||
| Main Level | Full Ensuite Bathroom | 9'11'' x 4'11'' | ||
| Main Level | Primary Bedroom | 12' x 11'4'' | ||
| Main Level | Kitchen | 11'8'' x 7' | ||
| Main Level | Dining Room | 14'11'' x 9'11'' | ||
| Main Level | Living Room | 14'11'' x 12'4'' |
https://www.realtor.ca/real-estate/29075476/1925-enterprise-way-unit-302-kelowna-dilworth-mountain



