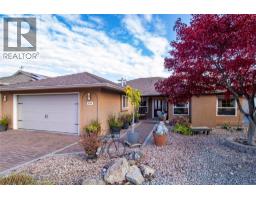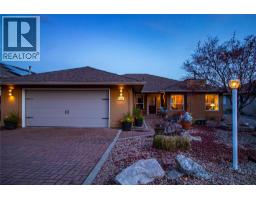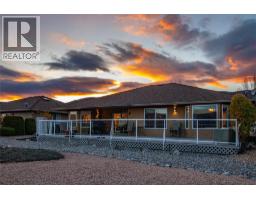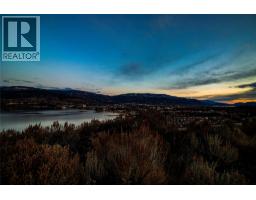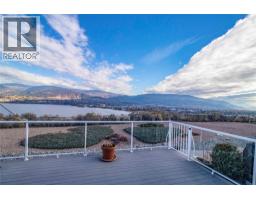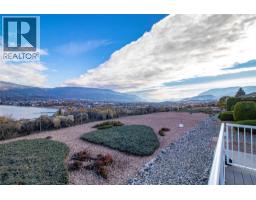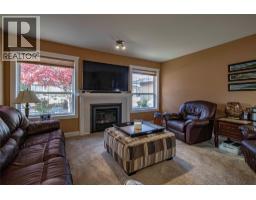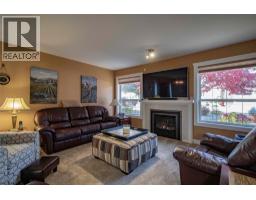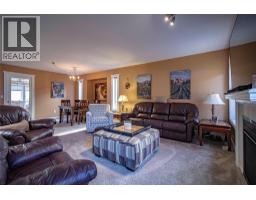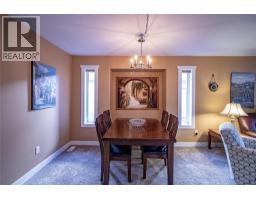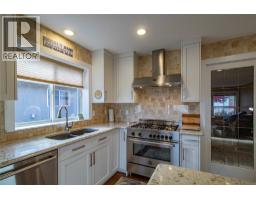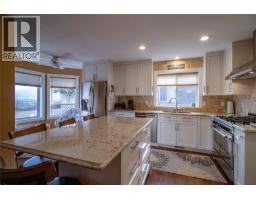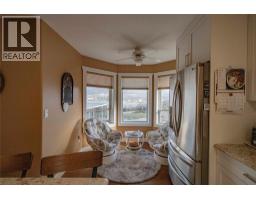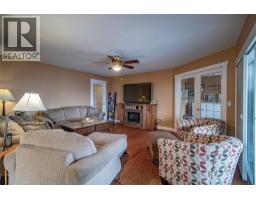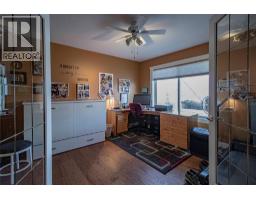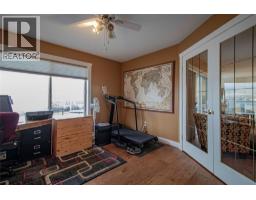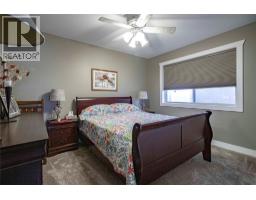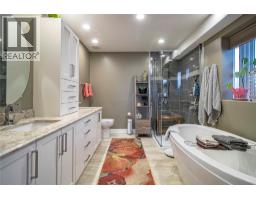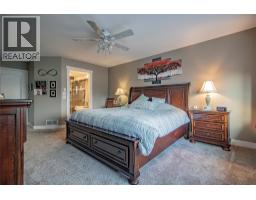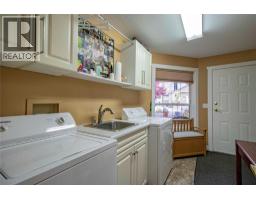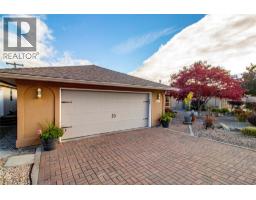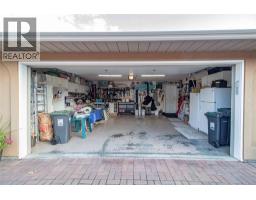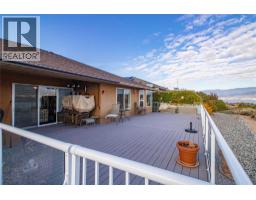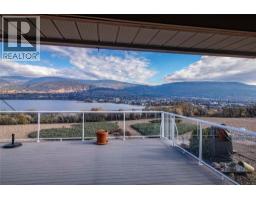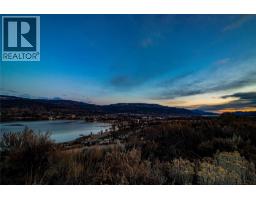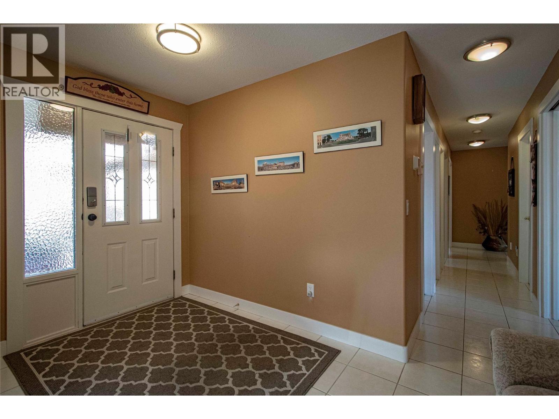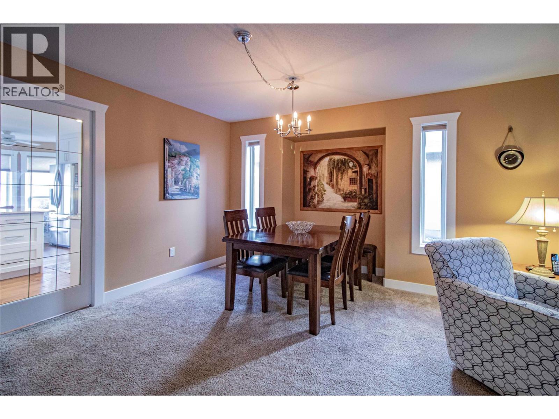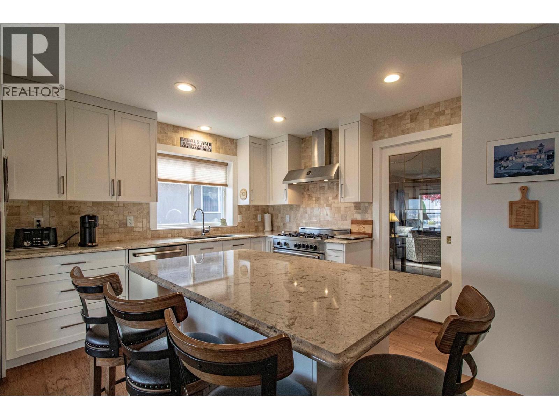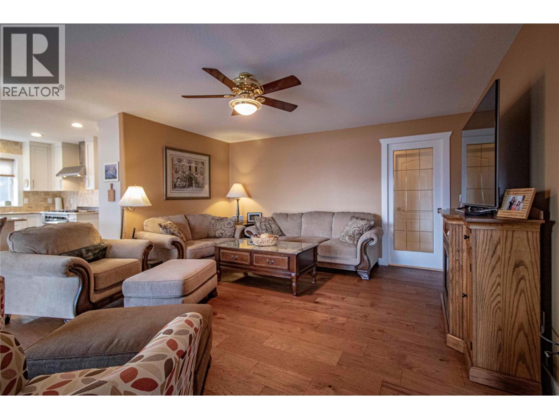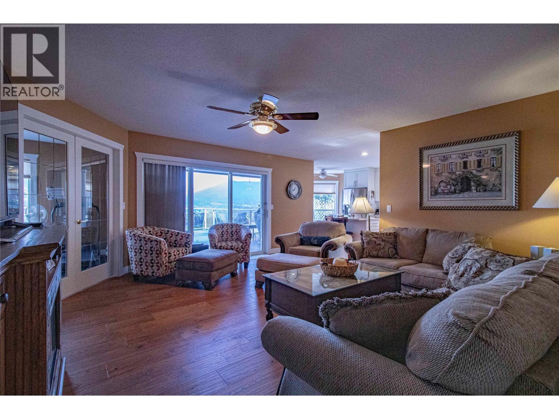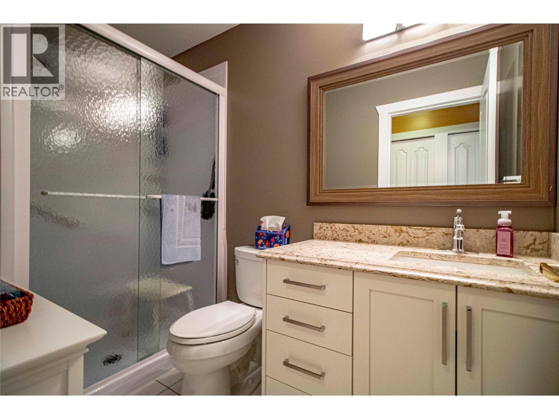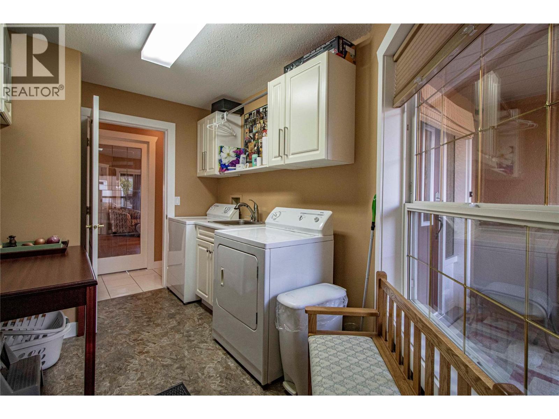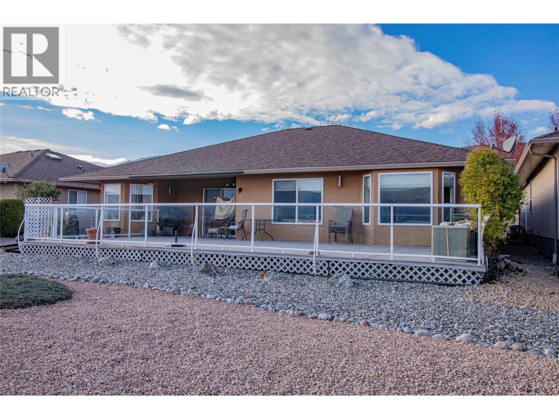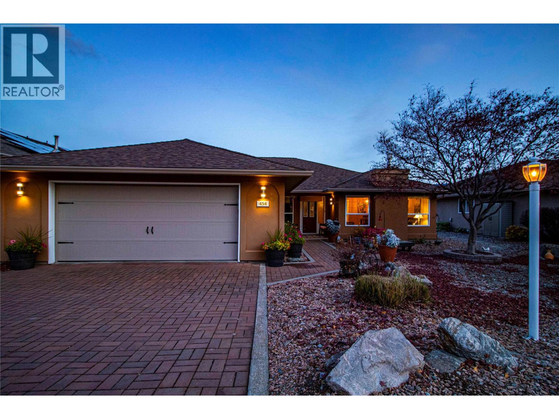454 Ridge Place, Penticton, British Columbia V2A 8N7 (29076176)
454 Ridge Place Penticton, British Columbia V2A 8N7
Interested?
Contact us for more information

Jaclyn Kinrade
www.livingintheokanagan.com/
www.facebook.com/mikeandjaclyn
www.linkedin.com/pub/mike-i-jaclyn-k/28/812/a99
www.twitter.com/mikeandjaclyn

484 Main Street
Penticton, British Columbia V2A 5C5
(250) 493-2244
(250) 492-6640
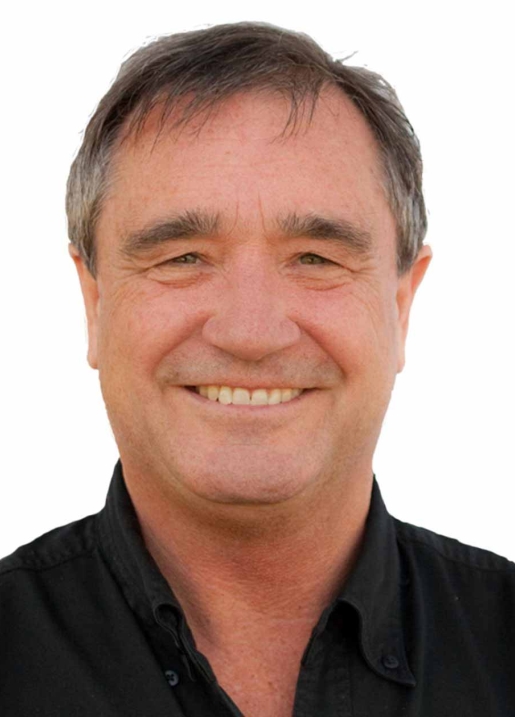
Mike Ingraham
www.livingintheokanagan.com/
www.facebook.com/mikeandjaclyn
www.linkedin.com/pub/mike-i-jaclyn-k/28/812/a99
www.twitter.com/mikeandjaclyn

484 Main Street
Penticton, British Columbia V2A 5C5
(250) 493-2244
(250) 492-6640
$599,900Maintenance, Reserve Fund Contributions, Property Management, Other, See Remarks
$250 Monthly
Maintenance, Reserve Fund Contributions, Property Management, Other, See Remarks
$250 MonthlyThe pictures say it all: one of the most breathtaking views of Okanagan Lake and Penticton, all the way to Skaha Lake! This rancher, located in Red Wing Resorts, has two bedrooms plus a den that take full advantage of the view inside and out. The patio doors in the family room open onto the massive composite deck that steps down to low maintenance landscaping complete with a prune plum tree. Many quality upgrades including a custom kitchen with quartz counters, travertine tile backsplash, large sit-up island, stainless steel appliances including a high-end Bertazzoni gas range and hood fan, engineered hardwood flooring, quality blinds throughout, newer Valor gas fireplace in the living room, high-efficiency furnace installed last year as well as a new hot water tank, and the list goes on. Spacious primary bedroom with window seat that takes in the view. Tastefully updated ensuite with soaker tub and separate shower, large double vanity offering a generous amount of storage. Tons of storage throughout, double garage with workbench and cabinets. Poly-B has been replaced. Must be seen to be truly appreciated. CONTINGENT to Red Wing Resorts waiving its right of first refusal. (id:26472)
Property Details
| MLS® Number | 10367659 |
| Property Type | Single Family |
| Neigbourhood | Husula/West Bench/Sage Mesa |
| Community Name | RED WING RESORTS |
| Community Features | Adult Oriented, Pets Allowed, Rentals Allowed, Seniors Oriented |
| Features | Cul-de-sac, Level Lot, Central Island, Balcony |
| Parking Space Total | 2 |
| Road Type | Cul De Sac |
| View Type | City View, Lake View, Mountain View |
Building
| Bathroom Total | 2 |
| Bedrooms Total | 2 |
| Appliances | Refrigerator, Dishwasher, Dryer, Range - Gas, Microwave, Washer, Water Purifier |
| Architectural Style | Ranch |
| Basement Type | Crawl Space |
| Constructed Date | 1993 |
| Construction Style Attachment | Detached |
| Cooling Type | Central Air Conditioning |
| Exterior Finish | Stucco |
| Fire Protection | Controlled Entry |
| Fireplace Fuel | Gas |
| Fireplace Present | Yes |
| Fireplace Total | 1 |
| Fireplace Type | Unknown |
| Flooring Type | Carpeted, Hardwood, Tile |
| Heating Type | Forced Air, See Remarks |
| Roof Material | Asphalt Shingle |
| Roof Style | Unknown |
| Stories Total | 1 |
| Size Interior | 1973 Sqft |
| Type | House |
| Utility Water | Community Water User's Utility |
Parking
| Attached Garage | 2 |
Land
| Access Type | Easy Access |
| Acreage | No |
| Landscape Features | Landscaped, Level, Underground Sprinkler |
| Sewer | Municipal Sewage System |
| Size Irregular | 0.13 |
| Size Total | 0.13 Ac|under 1 Acre |
| Size Total Text | 0.13 Ac|under 1 Acre |
Rooms
| Level | Type | Length | Width | Dimensions |
|---|---|---|---|---|
| Main Level | Utility Room | 12'2'' x 7' | ||
| Main Level | Laundry Room | 12' x 7'9'' | ||
| Main Level | 3pc Bathroom | Measurements not available | ||
| Main Level | Bedroom | 12' x 11'8'' | ||
| Main Level | Other | 8'1'' x 5'11'' | ||
| Main Level | 5pc Ensuite Bath | Measurements not available | ||
| Main Level | Primary Bedroom | 16'6'' x 12'5'' | ||
| Main Level | Den | 12'6'' x 12' | ||
| Main Level | Family Room | 17'2'' x 14'9'' | ||
| Main Level | Dining Nook | 8'11'' x 8'11'' | ||
| Main Level | Kitchen | 12'9'' x 10'8'' | ||
| Main Level | Dining Room | 12'5'' x 9'2'' | ||
| Main Level | Living Room | 14'11'' x 14' |
https://www.realtor.ca/real-estate/29076176/454-ridge-place-penticton-husulawest-benchsage-mesa


