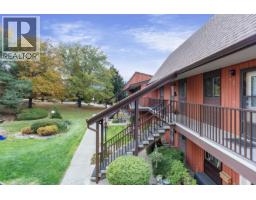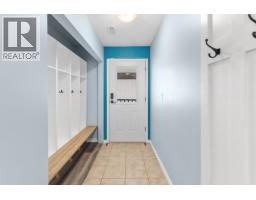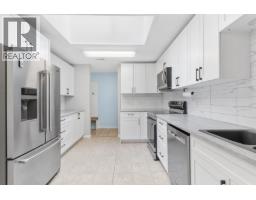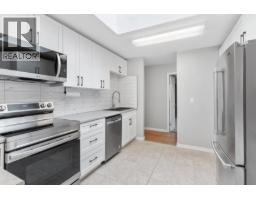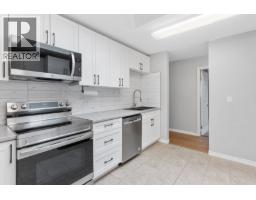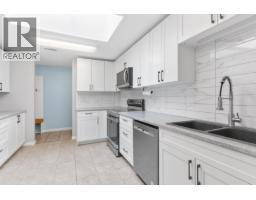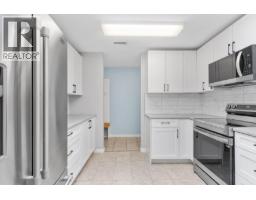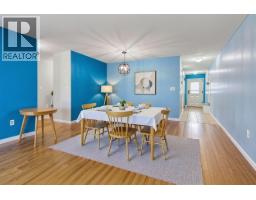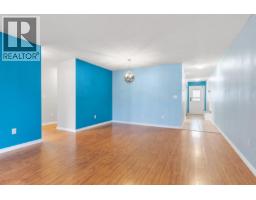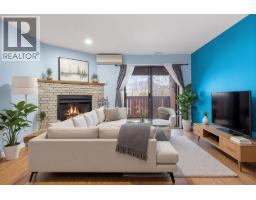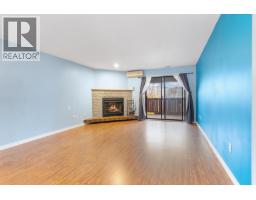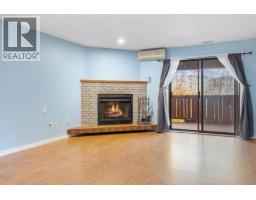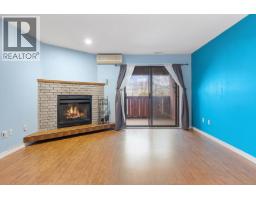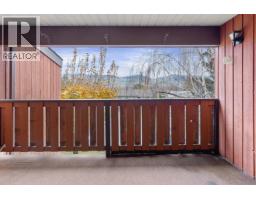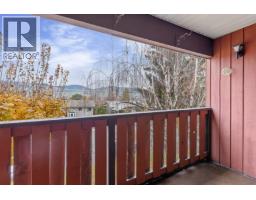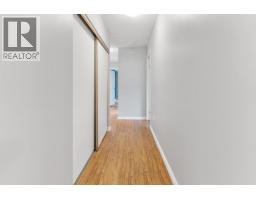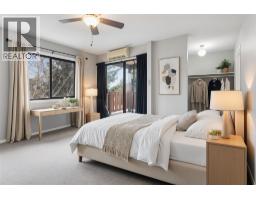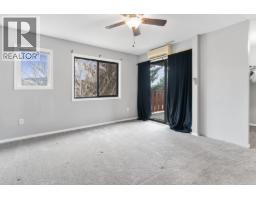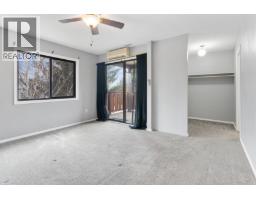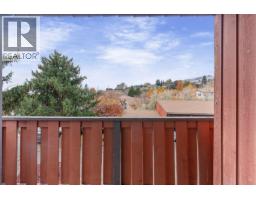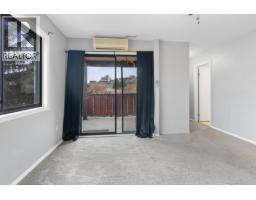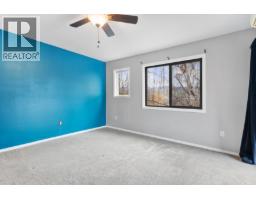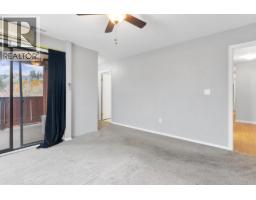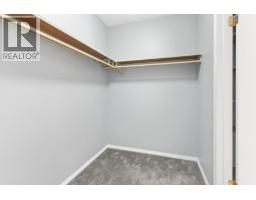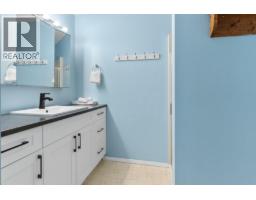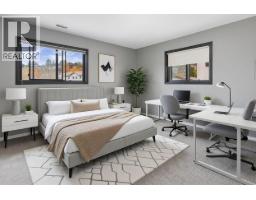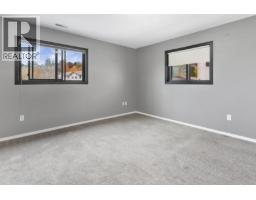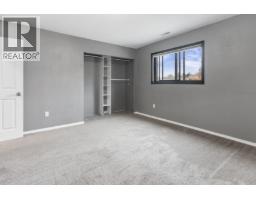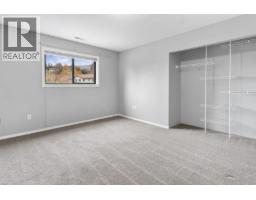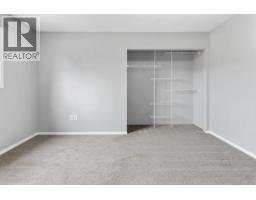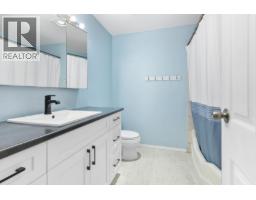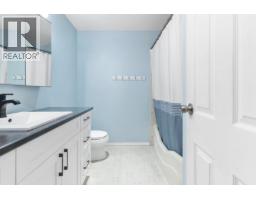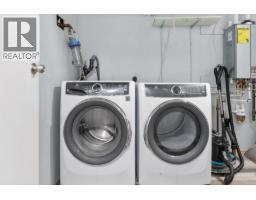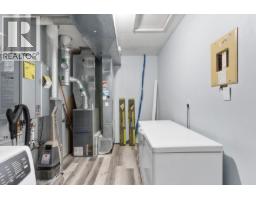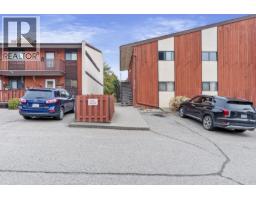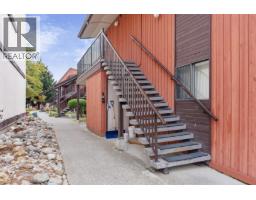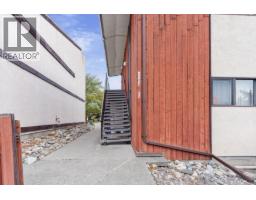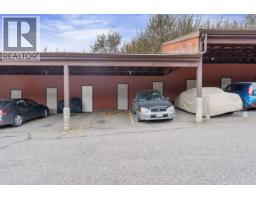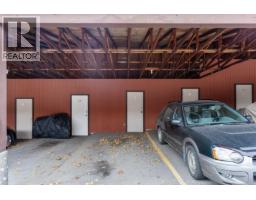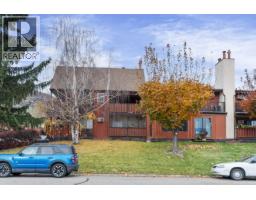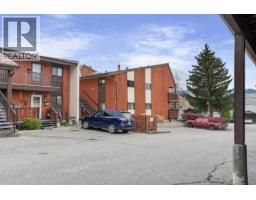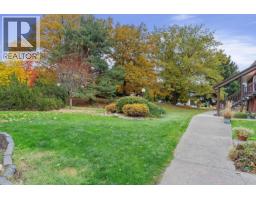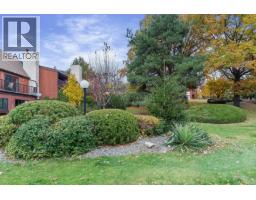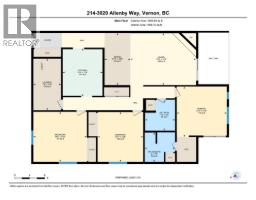3020 Allenby Way Unit# 214, Vernon, British Columbia V1T 8L4 (29076776)
3020 Allenby Way Unit# 214 Vernon, British Columbia V1T 8L4
Interested?
Contact us for more information

Lauren Fowler

4007 - 32nd Street
Vernon, British Columbia V1T 5P2
(250) 545-5371
(250) 542-3381
$419,900Maintenance, Property Management, Sewer, Waste Removal, Water
$514.77 Monthly
Maintenance, Property Management, Sewer, Waste Removal, Water
$514.77 MonthlyPriced to sell! Welcome to this beautifully refreshed 1600+ sq. ft. one-level townhouse in desirable Bella Vista — just minutes from town, schools, parks, and stunning Okanagan Lake. This family-friendly home offers an abundance of space and modern updates, perfect for growing families or anyone who values comfort and convenience. Inside, you’ll find three exceptionally large bedrooms and two bathrooms, including a 3-piece ensuite in the primary bedroom. A family of six lived here comfortably for several years, so there is plenty of room for larger families. The bright, brand-new kitchen features a skylight, modern cabinets, stylish backsplash, new counters, sink, and several new appliances — a perfect blend of function and style. Both bathrooms boast new vanities, and thoughtful upgrades throughout make this home move-in ready. The living room is warm and inviting with its cozy fireplace and access to a spacious west-facing deck, ideal for sunset views and evening relaxation. The primary bedroom includes its own private north-facing deck, providing a peaceful retreat. Practical touches make this home ideal for busy families — including new built-in lockers at the front door, in-unit laundry with extra storage, air conditioning, and a separate storage locker. One assigned parking stall is included, plus ample visitor parking for guests or additional vehicles. Strata includes water, sewer, garbage, management, and groundskeeping. (id:26472)
Property Details
| MLS® Number | 10367700 |
| Property Type | Single Family |
| Neigbourhood | Bella Vista |
| Community Name | Bella Vista Villa |
| Community Features | Pets Allowed, Rentals Allowed |
| Features | Balcony, Two Balconies |
| Parking Space Total | 1 |
| Storage Type | Storage, Locker |
Building
| Bathroom Total | 2 |
| Bedrooms Total | 3 |
| Appliances | Refrigerator, Dishwasher, Dryer, Oven - Electric, Microwave, Washer |
| Constructed Date | 1982 |
| Construction Style Attachment | Attached |
| Cooling Type | Heat Pump |
| Exterior Finish | Wood Siding |
| Fireplace Fuel | Wood |
| Fireplace Present | Yes |
| Fireplace Total | 1 |
| Fireplace Type | Conventional |
| Flooring Type | Carpeted, Ceramic Tile, Vinyl |
| Heating Type | Forced Air |
| Roof Material | Asphalt Shingle |
| Roof Style | Unknown |
| Stories Total | 1 |
| Size Interior | 1669 Sqft |
| Type | Row / Townhouse |
| Utility Water | Municipal Water |
Parking
| Covered |
Land
| Acreage | No |
| Sewer | Municipal Sewage System |
| Size Total Text | Under 1 Acre |
Rooms
| Level | Type | Length | Width | Dimensions |
|---|---|---|---|---|
| Main Level | Laundry Room | 13'8'' x 7'4'' | ||
| Main Level | 4pc Bathroom | 8'2'' x 7'11'' | ||
| Main Level | Bedroom | 13'3'' x 14'2'' | ||
| Main Level | Bedroom | 13'2'' x 12'1'' | ||
| Main Level | 3pc Ensuite Bath | 7'9'' x 8' | ||
| Main Level | Primary Bedroom | 13'5'' x 13'3'' | ||
| Main Level | Dining Room | 13'9'' x 6'10'' | ||
| Main Level | Living Room | 13'9'' x 17'5'' | ||
| Main Level | Kitchen | 12'9'' x 10'6'' |
https://www.realtor.ca/real-estate/29076776/3020-allenby-way-unit-214-vernon-bella-vista


