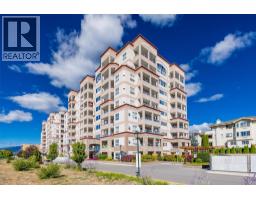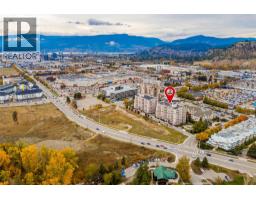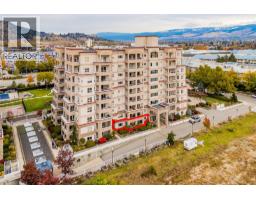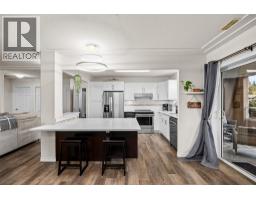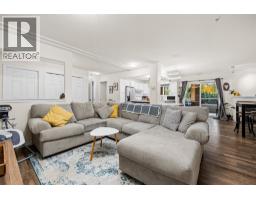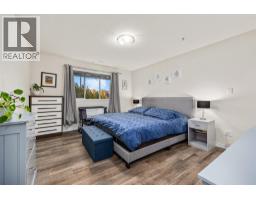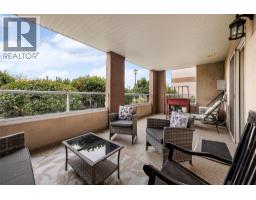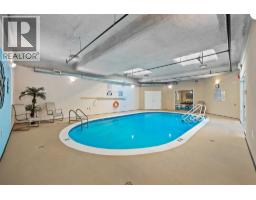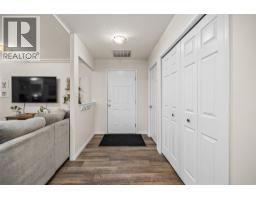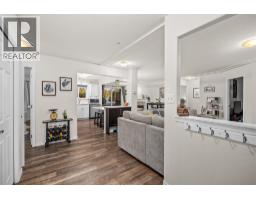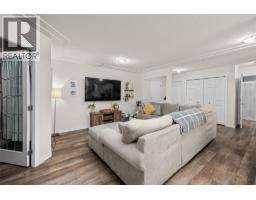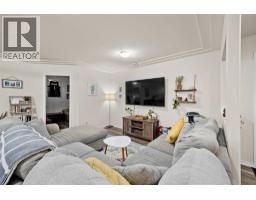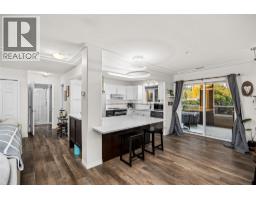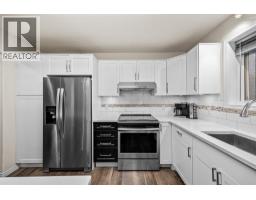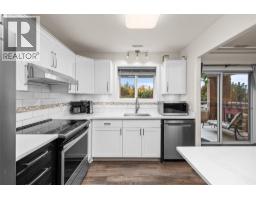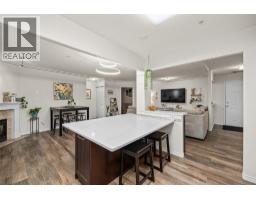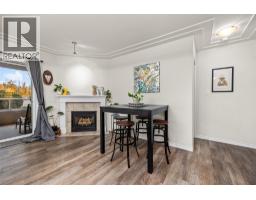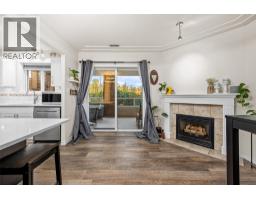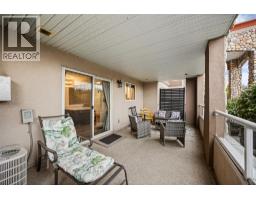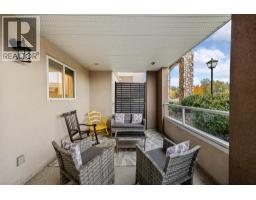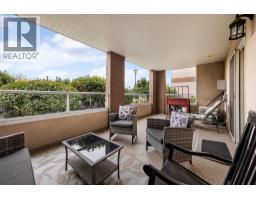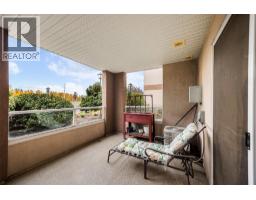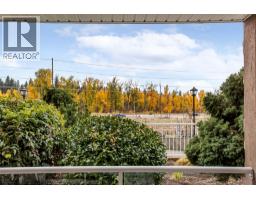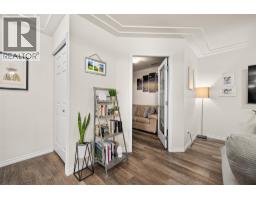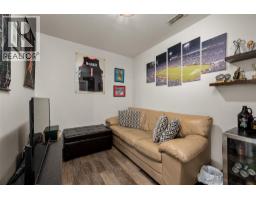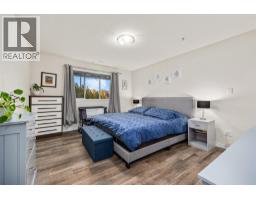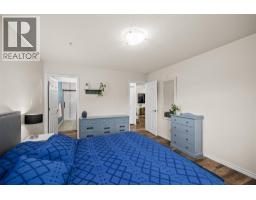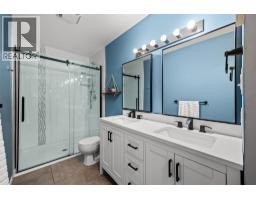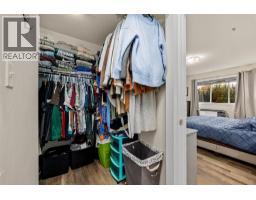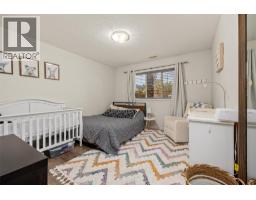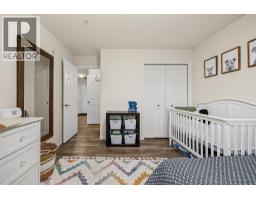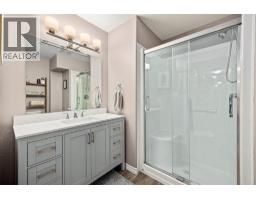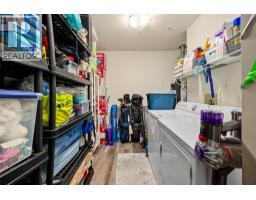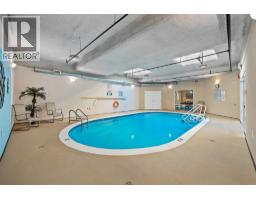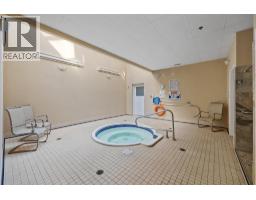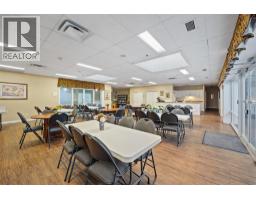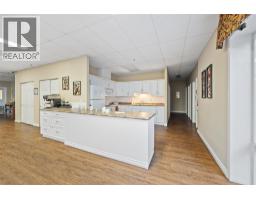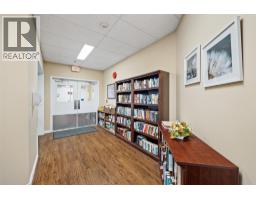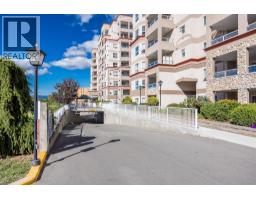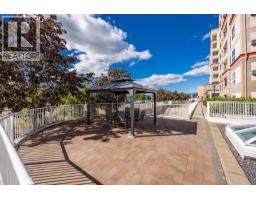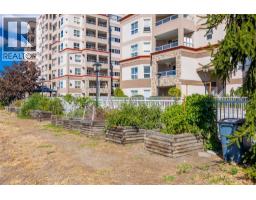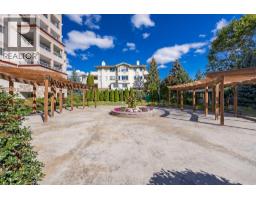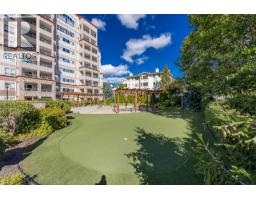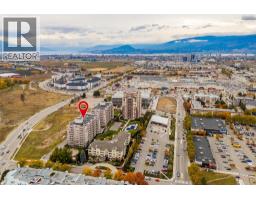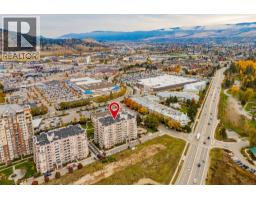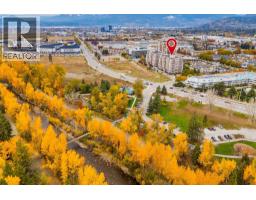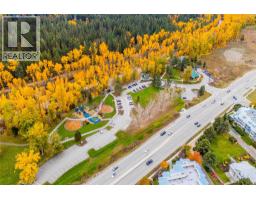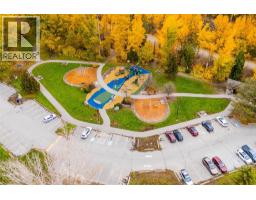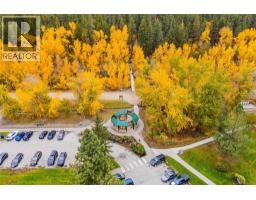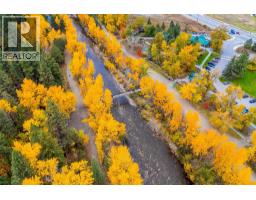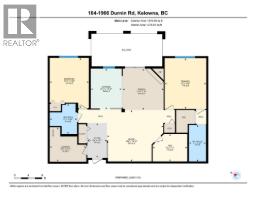1966 Durnin Road Unit# 104, Kelowna, British Columbia V1X 7Z2 (29076621)
1966 Durnin Road Unit# 104 Kelowna, British Columbia V1X 7Z2
Interested?
Contact us for more information

Tj Dumonceaux
Personal Real Estate Corporation
tjsteph.com/
https://tjdumonceaux/
https://tjdumonceaux/

#1 - 1890 Cooper Road
Kelowna, British Columbia V1Y 8B7
(250) 860-1100
(250) 860-0595
royallepagekelowna.com/
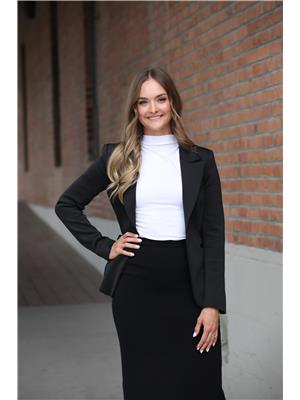
Maggie Demers

#1 - 1890 Cooper Road
Kelowna, British Columbia V1Y 8B7
(250) 860-1100
(250) 860-0595
royallepagekelowna.com/
$539,000Maintenance, Ground Maintenance, Property Management, Recreation Facilities, Sewer, Waste Removal
$448.64 Monthly
Maintenance, Ground Maintenance, Property Management, Recreation Facilities, Sewer, Waste Removal
$448.64 MonthlyMove-in ready and designed for easy living, this spacious 2 bed + den/ 2 bath ground-floor unit at Mission Creek Towers offers comfort, style, and no shared common walls for complete privacy all in one. With 1,371 sqft of updated living space, the home features an open layout with a smart split-bedroom design for added privacy. The modern kitchen flows into the dining and living areas, while the den provides a great option for a home office or flex space. Step out to a large covered patio surrounded by greenery with direct outdoor access and no elevator needed. Enjoy secure underground parking, a storage locker, and complex amenities, including an indoor pool, hot tub, library, community gardens, and welcoming indoor and outdoor common areas. Located in the heart of Kelowna’s Springfield/Spall neighbourhood, you’re just steps from Mission Creek Park, Orchard Park Mall, and all major amenities including Costco, Superstore, restaurants, and public transit for every convenience you could need. Don't miss your chance to view this perfect unit, contact our team today to book your private showing today! (id:26472)
Property Details
| MLS® Number | 10367126 |
| Property Type | Single Family |
| Neigbourhood | Springfield/Spall |
| Community Name | Mission Creek Towers |
| Amenities Near By | Park, Recreation, Schools, Shopping |
| Community Features | Recreational Facilities, Pets Allowed |
| Features | Central Island, One Balcony |
| Parking Space Total | 1 |
| Pool Type | Indoor Pool |
| Storage Type | Storage, Locker |
| Structure | Clubhouse |
Building
| Bathroom Total | 2 |
| Bedrooms Total | 2 |
| Amenities | Clubhouse, Party Room, Recreation Centre, Whirlpool |
| Appliances | Refrigerator, Dishwasher, Dryer, Range - Electric, Microwave, Washer |
| Architectural Style | Other |
| Constructed Date | 2005 |
| Cooling Type | Central Air Conditioning |
| Exterior Finish | Stone, Stucco |
| Fire Protection | Controlled Entry, Smoke Detector Only |
| Fireplace Fuel | Gas |
| Fireplace Present | Yes |
| Fireplace Total | 1 |
| Fireplace Type | Unknown |
| Flooring Type | Vinyl |
| Heating Type | Forced Air |
| Roof Material | Tar & Gravel |
| Roof Style | Unknown |
| Stories Total | 1 |
| Size Interior | 1371 Sqft |
| Type | Apartment |
| Utility Water | Municipal Water |
Parking
| Heated Garage | |
| Underground | 1 |
Land
| Access Type | Easy Access |
| Acreage | No |
| Land Amenities | Park, Recreation, Schools, Shopping |
| Sewer | Municipal Sewage System |
| Size Total Text | Under 1 Acre |
Rooms
| Level | Type | Length | Width | Dimensions |
|---|---|---|---|---|
| Main Level | Primary Bedroom | 14'8'' x 12' | ||
| Main Level | Living Room | 14'10'' x 16'4'' | ||
| Main Level | Laundry Room | 9'11'' x 10'7'' | ||
| Main Level | Kitchen | 11'10'' x 8'11'' | ||
| Main Level | Foyer | 10'1'' x 5'8'' | ||
| Main Level | Den | 7'11'' x 10' | ||
| Main Level | Dining Room | 12' x 11'10'' | ||
| Main Level | Bedroom | 14'6'' x 11'4'' | ||
| Main Level | 4pc Ensuite Bath | 10'7'' x 4'11'' | ||
| Main Level | 3pc Bathroom | 8'9'' x 7'11'' |
https://www.realtor.ca/real-estate/29076621/1966-durnin-road-unit-104-kelowna-springfieldspall


