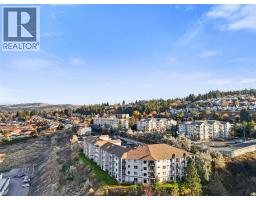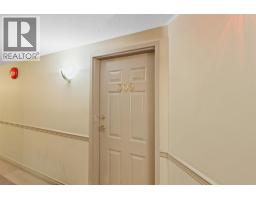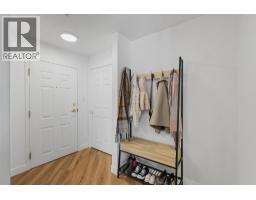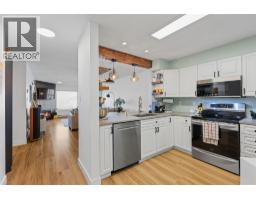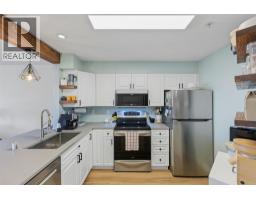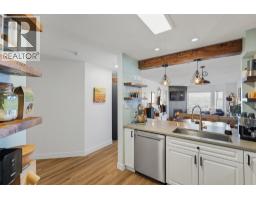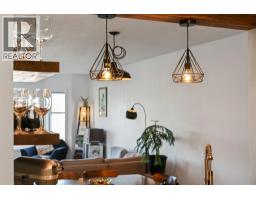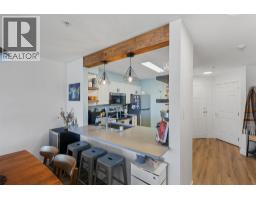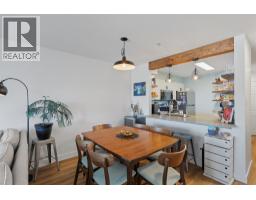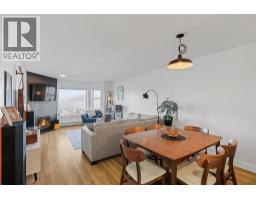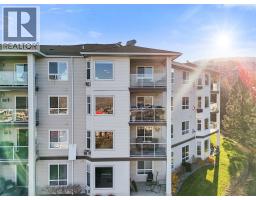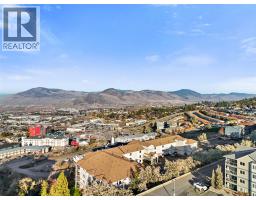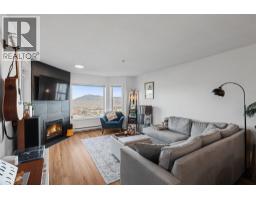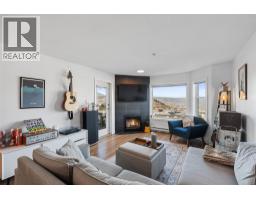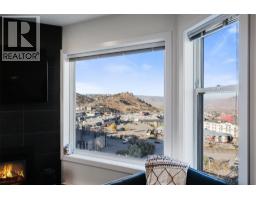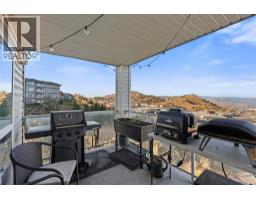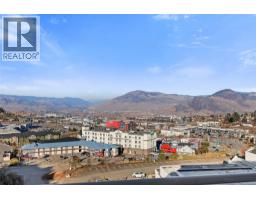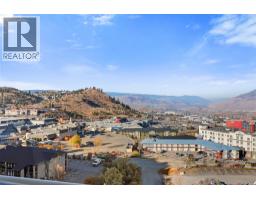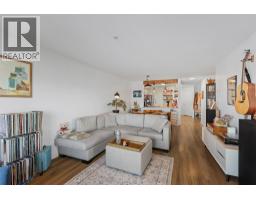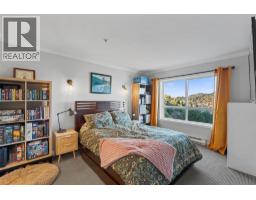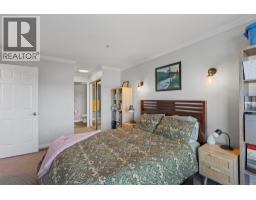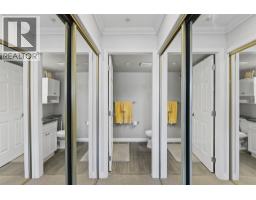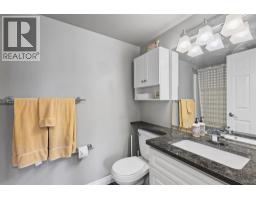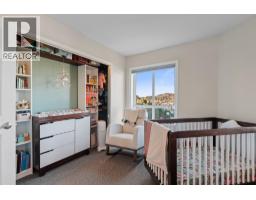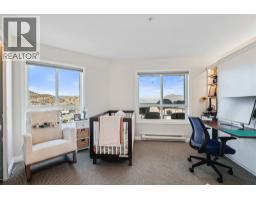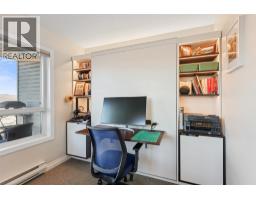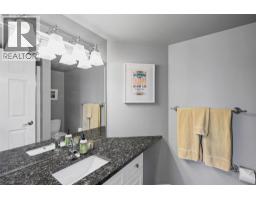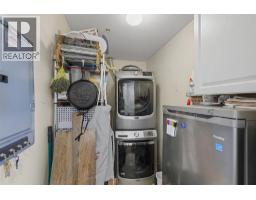1120 Hugh Allan Drive Unit# 309, Kamloops, British Columbia V1S 1T4 (29076884)
1120 Hugh Allan Drive Unit# 309 Kamloops, British Columbia V1S 1T4
Interested?
Contact us for more information

Jillian Mckinnon
864d 8th Street
Kamloops, British Columbia V2B 2X3
(604) 492-5000
(604) 608-3888
www.stonehausrealty.ca/
$429,900Maintenance,
$471.06 Monthly
Maintenance,
$471.06 MonthlyExceptional value with unbeatable views—this affordable corner unit offers spectacular panoramas of the North and South Thompson Valleys, the Thompson River, and the city skyline. Located in a quiet, well-maintained building, it provides the perfect blend of comfort and convenience in a central location on the transit loop. Extensively updated in 2021, this home features new laminate flooring throughout the main living areas, granite countertops, stainless steel appliances, and fresh finishes that make it truly turn-key. Recent upgrades include a new roof (2025) and a new hot water tank being installed. The open-concept design is ideal for entertaining, with generous closet space, spacious bedrooms, and a private covered deck on the corner to enjoy the views. Affordable, updated, and move-in ready—this home truly has it all! Contact me today for your own private viewing! 604-209-6169 (id:26472)
Open House
This property has open houses!
3:00 pm
Ends at:5:00 pm
Property Details
| MLS® Number | 10367717 |
| Property Type | Single Family |
| Neigbourhood | Aberdeen |
| Community Name | HIGHLAND RIDGE |
| Amenities Near By | Public Transit, Park, Recreation, Shopping |
| Features | Private Setting, Balcony |
| Parking Space Total | 2 |
| Storage Type | Storage, Locker |
| View Type | City View, Mountain View, Valley View, View (panoramic) |
Building
| Bathroom Total | 2 |
| Bedrooms Total | 2 |
| Appliances | Range, Refrigerator, Dishwasher, Microwave, Washer & Dryer |
| Architectural Style | Other |
| Constructed Date | 1996 |
| Exterior Finish | Vinyl Siding |
| Fireplace Fuel | Electric |
| Fireplace Present | Yes |
| Fireplace Total | 1 |
| Fireplace Type | Unknown |
| Flooring Type | Mixed Flooring |
| Heating Fuel | Electric |
| Heating Type | Baseboard Heaters |
| Roof Material | Asphalt Shingle |
| Roof Style | Unknown |
| Stories Total | 1 |
| Size Interior | 1023 Sqft |
| Type | Apartment |
| Utility Water | Municipal Water |
Land
| Access Type | Highway Access |
| Acreage | No |
| Land Amenities | Public Transit, Park, Recreation, Shopping |
| Sewer | Municipal Sewage System |
| Size Total Text | Under 1 Acre |
| Zoning Type | Unknown |
Rooms
| Level | Type | Length | Width | Dimensions |
|---|---|---|---|---|
| Main Level | Foyer | 5'7'' x 9'10'' | ||
| Main Level | Laundry Room | 8'3'' x 5'2'' | ||
| Main Level | Primary Bedroom | 10'5'' x 14'0'' | ||
| Main Level | Bedroom | 11'11'' x 15'4'' | ||
| Main Level | Kitchen | 11'3'' x 12'10'' | ||
| Main Level | Dining Room | 15'7'' x 7'9'' | ||
| Main Level | Living Room | 13'7'' x 12'8'' | ||
| Main Level | 4pc Ensuite Bath | Measurements not available | ||
| Main Level | 3pc Bathroom | Measurements not available |
https://www.realtor.ca/real-estate/29076884/1120-hugh-allan-drive-unit-309-kamloops-aberdeen


