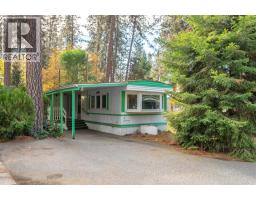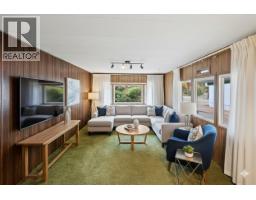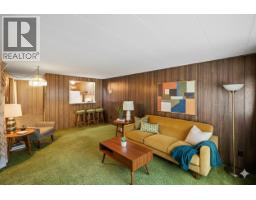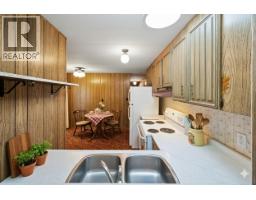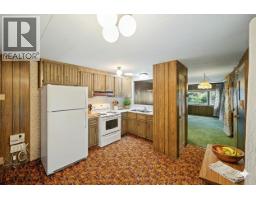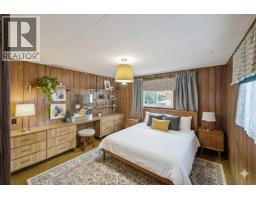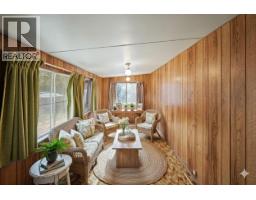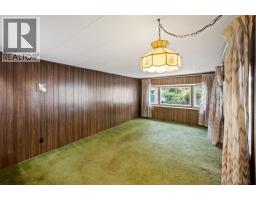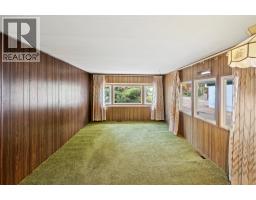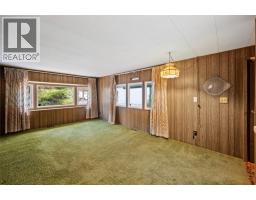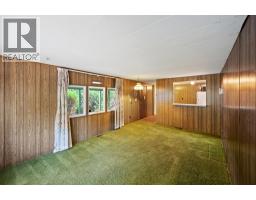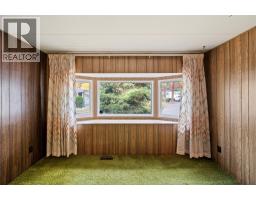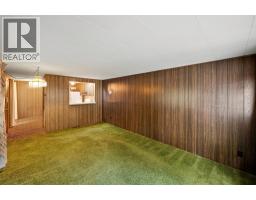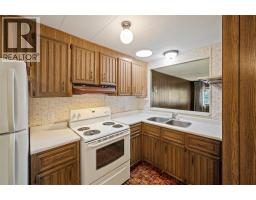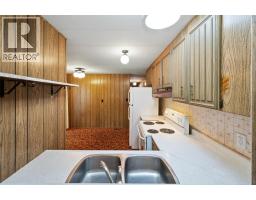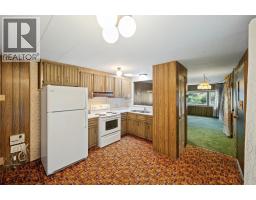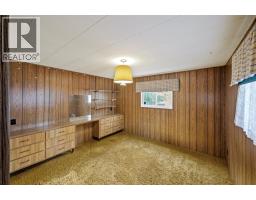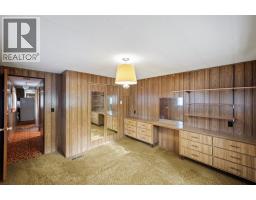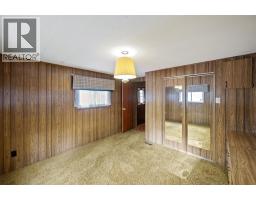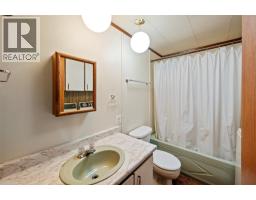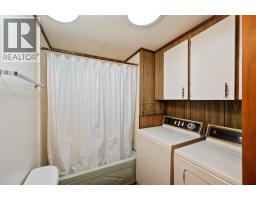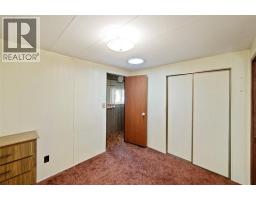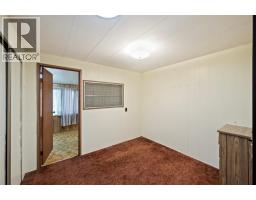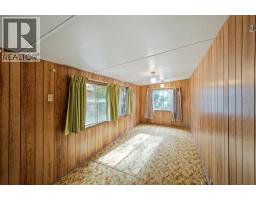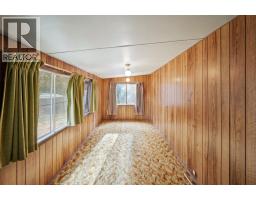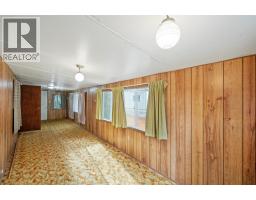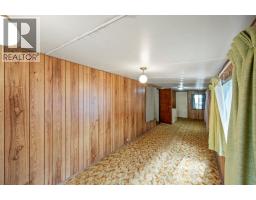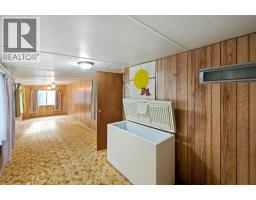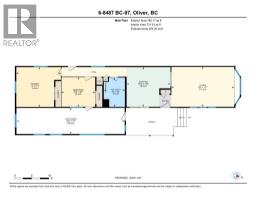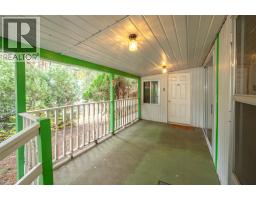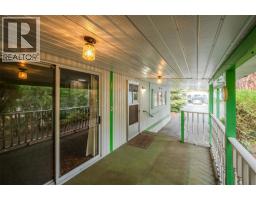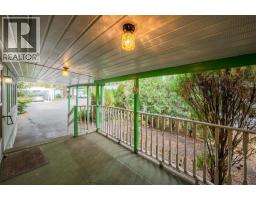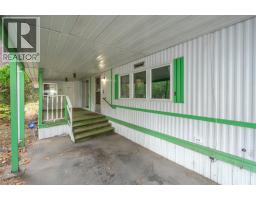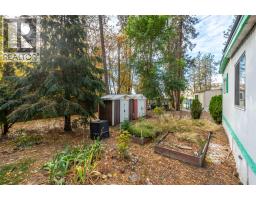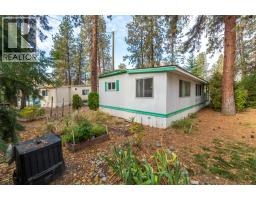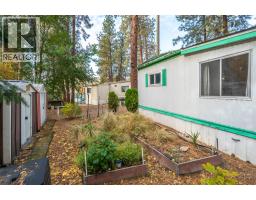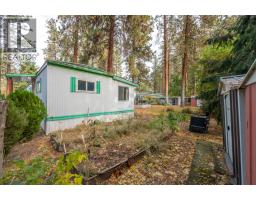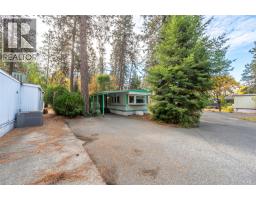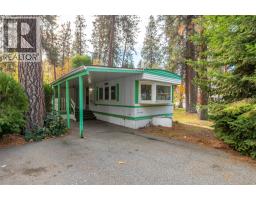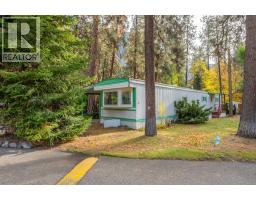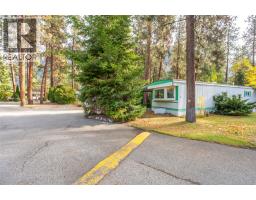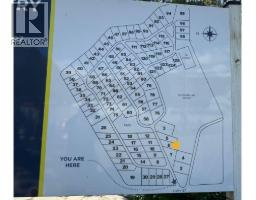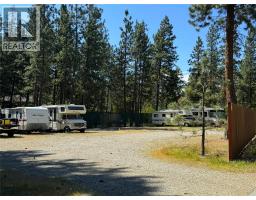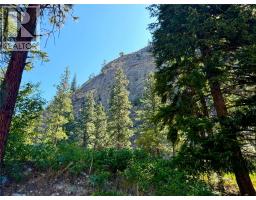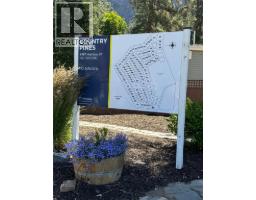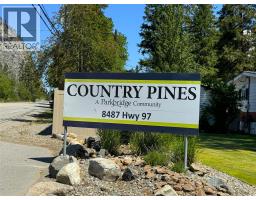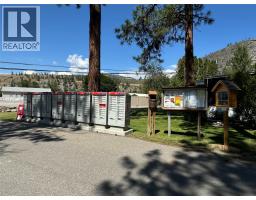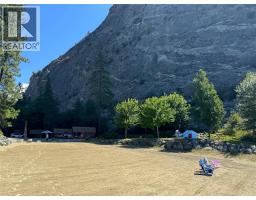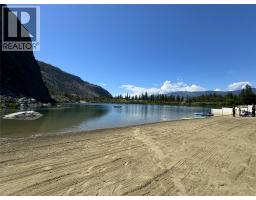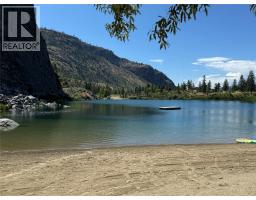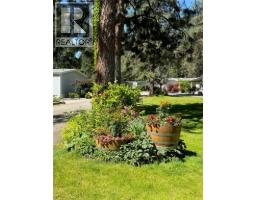8487 Highway 97 Highway Unit# 6, Oliver, British Columbia V0H 1T2 (29076883)
8487 Highway 97 Highway Unit# 6 Oliver, British Columbia V0H 1T2
Interested?
Contact us for more information

Katie Amos
www.theamosteam.ca/
https://www.facebook.com/TheAmosTeamC21
ca.linkedin.com/pub/katie-amos/12/451/732
https://www.instagram.com/theamosteamc21/

6212 Main Street
Oliver, British Columbia V0H 1T0
(250) 498-4844
(250) 498-3455

Sara Amos
www.theamosteam.ca/
https://www.facebook.com/TheAmosTeamC21
https://www.linkedin.com/in/sara-amos-35703922/
https://www.instagram.com/theamosteamc21/

6212 Main Street
Oliver, British Columbia V0H 1T0
(250) 498-4844
(250) 498-3455
$120,000Maintenance, Pad Rental
$482.87 Monthly
Maintenance, Pad Rental
$482.87 MonthlyNestled in the lovely Country Pines community, this charming 2-bedroom mobile home offers comfort, convenience, and a relaxed lifestyle you’ll love. The home features a bright north-facing living room that fills with natural light and showcases a cozy bay window—the perfect spot to enjoy your morning coffee. The quaint kitchen provides a warm, functional space with a designated dining area, while a bonus room offers endless flexibility—ideal as a second living room, craft space, guest room, or office.Outside, enjoy a spacious backyard, covered deck, and garden area, along with two storage sheds and parking for three vehicles (plus room for your golf cart and guests!). This welcoming community is just 5 minutes from the District Wine Village, 7 minutes to downtown Oliver, and 20 minutes to Penticton, offering easy access to everything you need. As a resident, you’ll also enjoy private access to Gallagher Lake, complete with a sandy beach and sparkling water—plus RV parking and pet and rental-friendly policies, making this an ideal choice for both homeowners and investors. Recent updates include vinyl windows, a newer gas furnace, and a newer roof, giving you peace of mind for years to come. With its friendly neighbors, beautiful setting, and resort-style amenities, this home offers the perfect blend of comfort, community, and convenience. (Some photos digitally staged.) (id:26472)
Property Details
| MLS® Number | 10368749 |
| Property Type | Single Family |
| Neigbourhood | Oliver Rural |
| Community Features | Adult Oriented, Pets Allowed, Rentals Allowed, Seniors Oriented |
| Features | Level Lot |
| Parking Space Total | 3 |
| View Type | Mountain View |
Building
| Bathroom Total | 1 |
| Bedrooms Total | 2 |
| Appliances | Refrigerator, Range - Electric, Freezer, Washer & Dryer |
| Constructed Date | 1974 |
| Cooling Type | Central Air Conditioning |
| Exterior Finish | Metal |
| Flooring Type | Carpeted, Linoleum |
| Heating Type | Forced Air, See Remarks |
| Roof Material | Metal |
| Roof Style | Unknown |
| Stories Total | 1 |
| Size Interior | 780 Sqft |
| Type | Manufactured Home |
| Utility Water | Community Water System |
Parking
| Additional Parking | |
| Carport |
Land
| Acreage | No |
| Landscape Features | Level |
| Sewer | Septic Tank |
| Size Total Text | Under 1 Acre |
| Zoning Type | Residential |
Rooms
| Level | Type | Length | Width | Dimensions |
|---|---|---|---|---|
| Main Level | Recreation Room | 31'6'' x 7'7'' | ||
| Main Level | Bedroom | 9'10'' x 8'7'' | ||
| Main Level | Primary Bedroom | 13' x 11'7'' | ||
| Main Level | 4pc Bathroom | 6'2'' x 8'6'' | ||
| Main Level | Kitchen | 12'8'' x 11'6'' | ||
| Main Level | Living Room | 18'3'' x 11'7'' |
https://www.realtor.ca/real-estate/29076883/8487-highway-97-highway-unit-6-oliver-oliver-rural


