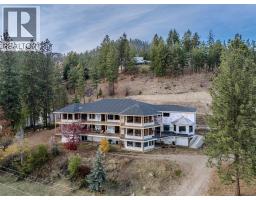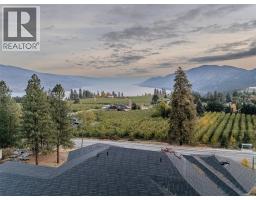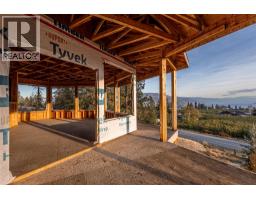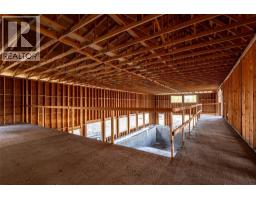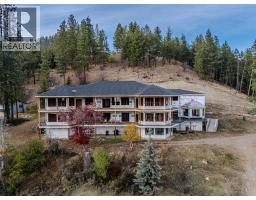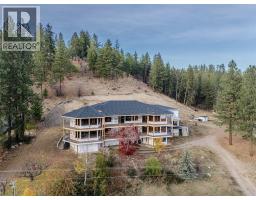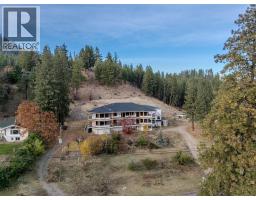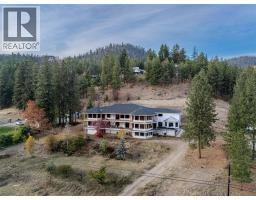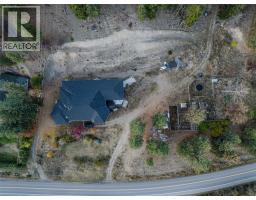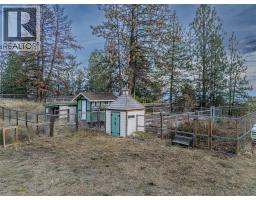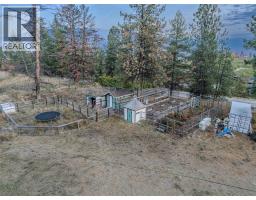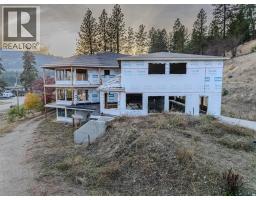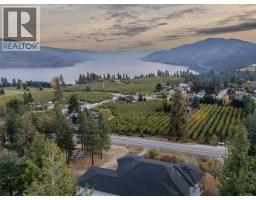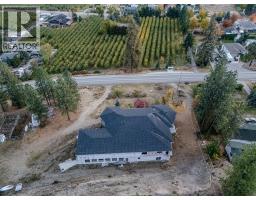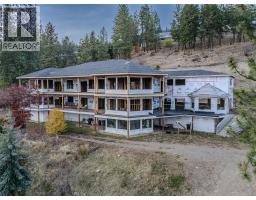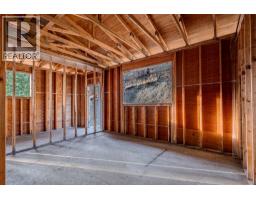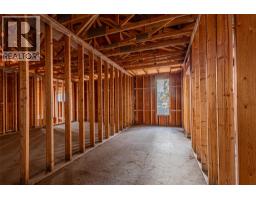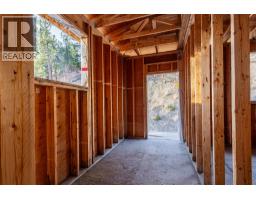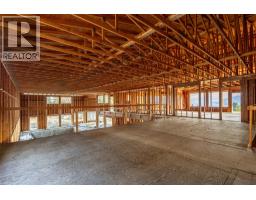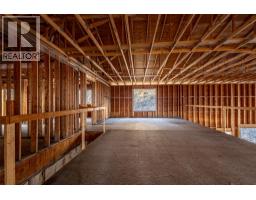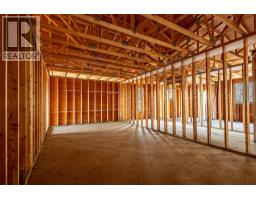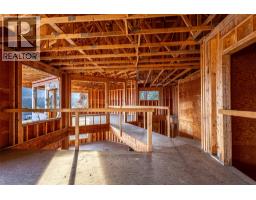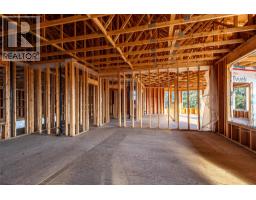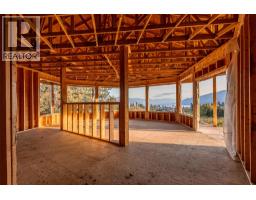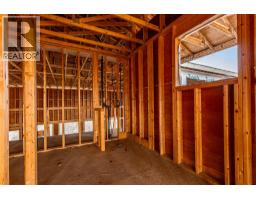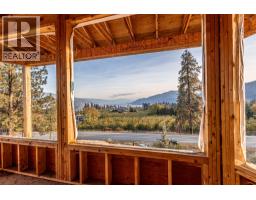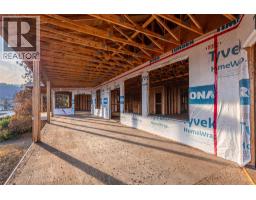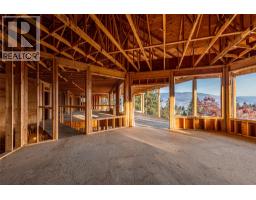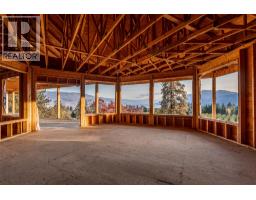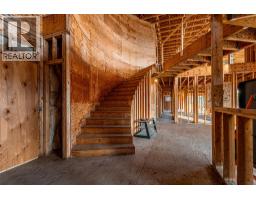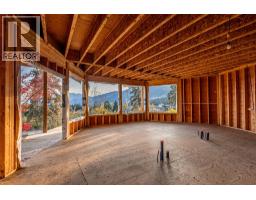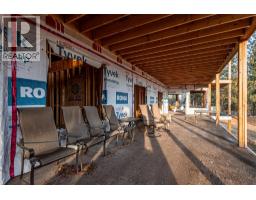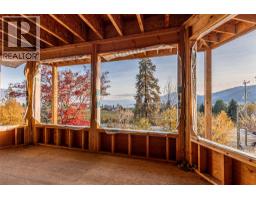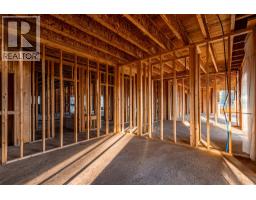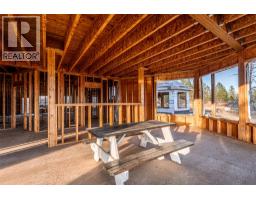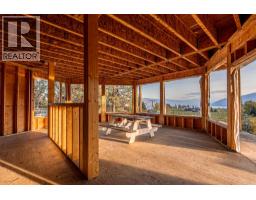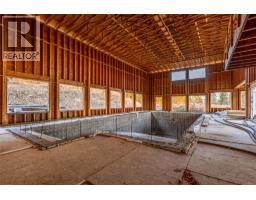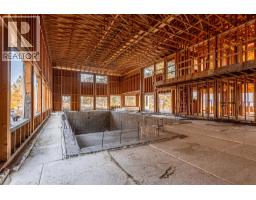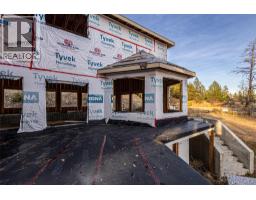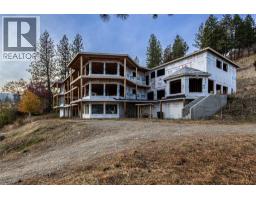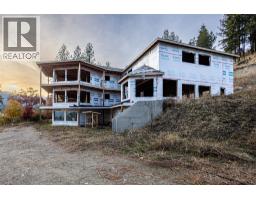4976 Princeton Avenue, Peachland, British Columbia V0H 1X8 (29076882)
4976 Princeton Avenue Peachland, British Columbia V0H 1X8
Interested?
Contact us for more information
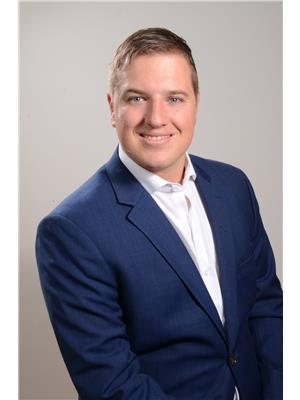
Blaine Vernon-Jarvis
105 - 1851 Kirschner Rd
Kelowna, British Columbia V1Y 4N7
(250) 762-0996
(250) 760-2006
$1,199,900
Discover this magnificent property offering endless potential as a luxurious Bed & Breakfast or a stunning family estate. Situated on 7.08 acres with breathtaking lake views, this expansive residence spans approximately 11,700 sq ft and is currently under substantial renovations and construction. This remarkable home features three primary bedrooms with ensuites, along with an additional five bedrooms and seven bathrooms, making it perfect for large families or guests. The indoor swimming pool and recreational spaces are thoughtfully incorporated into the design, offering year-round enjoyment. The main floor boasts a stunning Great Room (696 sq ft), anchored by a chef’s kitchen outfitted with a 21-foot island, commercial dishwasher, 5-foot wide fridge/freezer, six-burner stove with pot filler, and a spacious pantry. The sitting area with a cozy fireplace opens onto the veranda through French doors and four large panoramic windows, providing spectacular lake vistas. A grand 20-foot high entry with lake views welcomes you, complemented by a curved staircase leading to a bridge connecting the library, music room, living room, and a bar area—ideal for entertaining. Additional features include a second primary bedroom with an ensuite and laundry, multiple bedrooms opening onto verandas with lake views, a 646 sq ft gym overlooking the pool, a private theatre room, and a spacious indoor pool room (2,817 sq ft) for year-round leisure. Call today to view. (id:26472)
Property Details
| MLS® Number | 10368754 |
| Property Type | Single Family |
| Neigbourhood | Peachland |
| Parking Space Total | 2 |
| Pool Type | Indoor Pool |
| View Type | Lake View, Mountain View, View (panoramic) |
Building
| Bathroom Total | 8 |
| Bedrooms Total | 8 |
| Basement Type | Full |
| Constructed Date | 2024 |
| Construction Style Attachment | Detached |
| Exterior Finish | Other |
| Fireplace Fuel | Wood |
| Fireplace Present | Yes |
| Fireplace Total | 2 |
| Fireplace Type | Conventional |
| Half Bath Total | 2 |
| Heating Type | No Heat |
| Roof Material | Asphalt Shingle |
| Roof Style | Unknown |
| Stories Total | 3 |
| Size Interior | 11736 Sqft |
| Type | House |
| Utility Water | Municipal Water |
Parking
| Additional Parking | |
| Attached Garage | 2 |
Land
| Acreage | Yes |
| Sewer | Septic Tank |
| Size Irregular | 7.08 |
| Size Total | 7.08 Ac|5 - 10 Acres |
| Size Total Text | 7.08 Ac|5 - 10 Acres |
Rooms
| Level | Type | Length | Width | Dimensions |
|---|---|---|---|---|
| Second Level | Partial Bathroom | Measurements not available | ||
| Second Level | Loft | 10' x 10' | ||
| Second Level | Utility Room | 10' x 10' | ||
| Second Level | Storage | 10' x 30' | ||
| Second Level | Den | 30' x 30' | ||
| Second Level | Media | 30' x 30' | ||
| Second Level | 4pc Ensuite Bath | Measurements not available | ||
| Second Level | Primary Bedroom | 35'3'' x 22'6'' | ||
| Basement | Full Bathroom | Measurements not available | ||
| Basement | Full Bathroom | Measurements not available | ||
| Basement | Kitchen | 22'8'' x 22'2'' | ||
| Basement | Bedroom | 20' x 20' | ||
| Basement | Bedroom | 30' x 30' | ||
| Basement | Bedroom | 30' x 30' | ||
| Basement | 4pc Ensuite Bath | Measurements not available | ||
| Basement | Primary Bedroom | 24' x 21' | ||
| Main Level | Laundry Room | 20' x 22' | ||
| Main Level | Recreation Room | 40' x 100' | ||
| Main Level | Full Bathroom | Measurements not available | ||
| Main Level | 4pc Ensuite Bath | Measurements not available | ||
| Main Level | Partial Bathroom | Measurements not available | ||
| Main Level | Den | 20' x 30' | ||
| Main Level | Bedroom | 22'8'' x 22'2'' | ||
| Main Level | Bedroom | 30' x 20' | ||
| Main Level | Primary Bedroom | 33'3'' x 22'6'' | ||
| Main Level | Foyer | 20' x 30' | ||
| Main Level | Living Room | 28'8'' x 16'9'' | ||
| Main Level | Great Room | 30' x 30' |
https://www.realtor.ca/real-estate/29076882/4976-princeton-avenue-peachland-peachland


