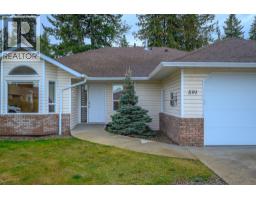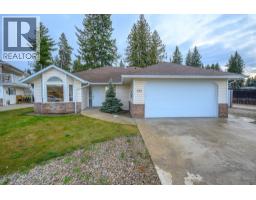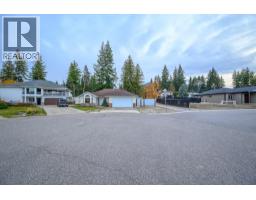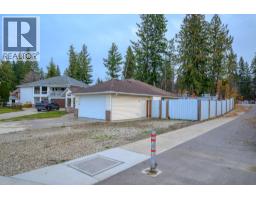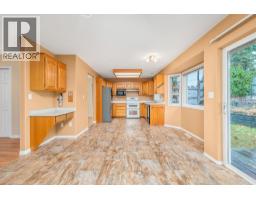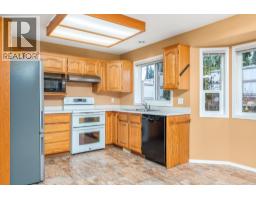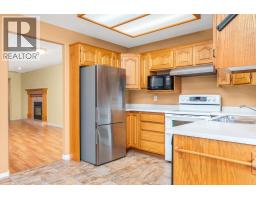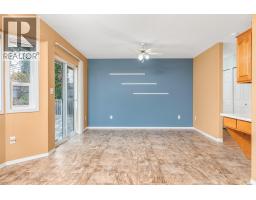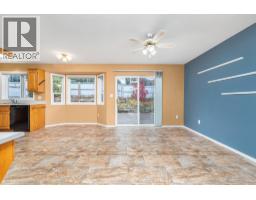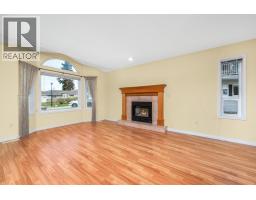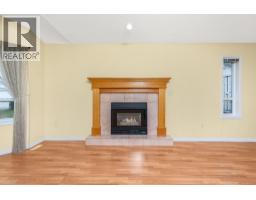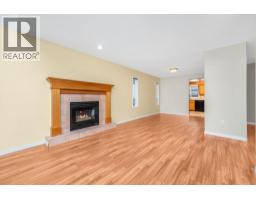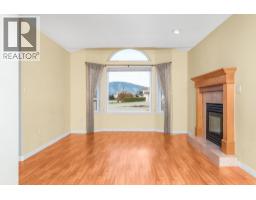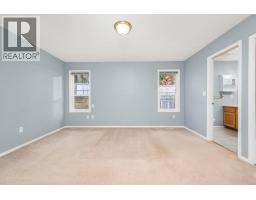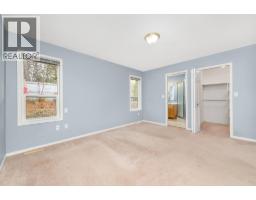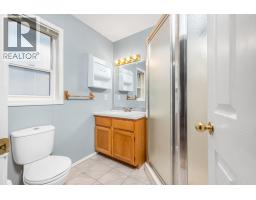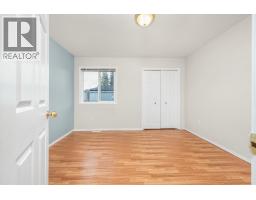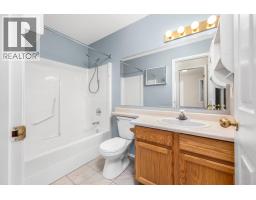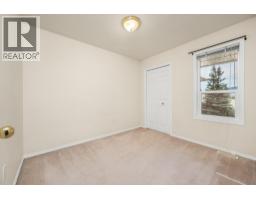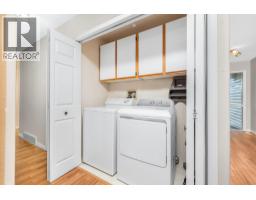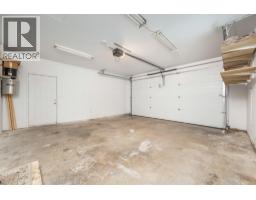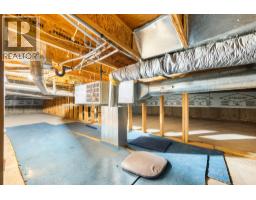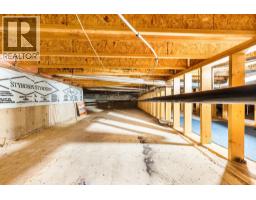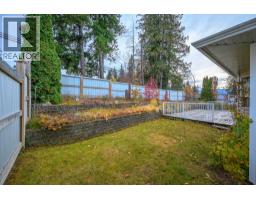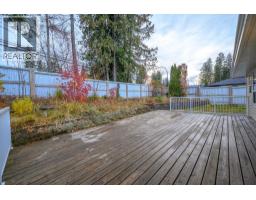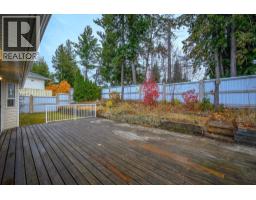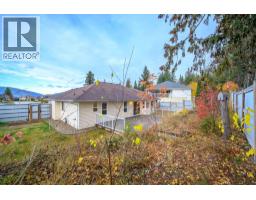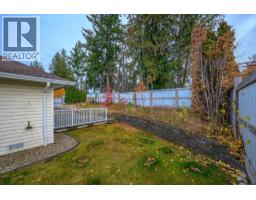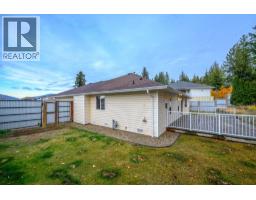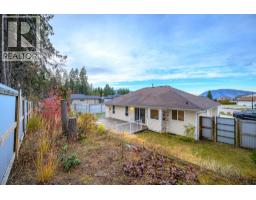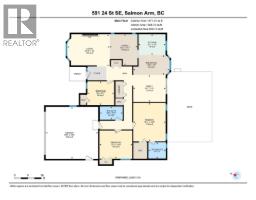591 24 Street Se, Salmon Arm, British Columbia V1E 1K9 (29077931)
591 24 Street Se Salmon Arm, British Columbia V1E 1K9
Interested?
Contact us for more information

Anne Murphy
www.facebook.com/AnneMurphyRealtor?ref=hl
https://annemurphyandassociates/
https://annemurphy.ca/about/

4007 - 32nd Street
Vernon, British Columbia V1T 5P2
(250) 545-5371
(250) 542-3381

Harry Singh
Personal Real Estate Corporation

4007 - 32nd Street
Vernon, British Columbia V1T 5P2
(250) 545-5371
(250) 542-3381
$625,000
Beautifully maintained 3bed 2 bath rancher in one of Salmon Arm’s most peaceful, family-friendly neighborhoods. This inviting home offers easy, single-level living with a bright open layout, cozy gas fireplace with oak mantle, spacious bedrooms and double car garage. The fully fenced yard features a high-quality metal fence - providing additional security, privacy and style. Located on a quiet cul-de-sac within walking distance to elementary and middle schools, this property combines comfort and convenience. Enjoy life in Salmon Arm - a vibrant lakeside community known for its scenic beauty, friendly atmosphere, and relaxed Shuswap & Okanagan lifestyle. Quick possession possible! (id:26472)
Property Details
| MLS® Number | 10368786 |
| Property Type | Single Family |
| Neigbourhood | SE Salmon Arm |
| Amenities Near By | Schools |
| Community Features | Family Oriented, Pets Allowed |
| Features | Cul-de-sac, Level Lot |
| Parking Space Total | 4 |
| Road Type | Cul De Sac |
| View Type | Mountain View |
Building
| Bathroom Total | 2 |
| Bedrooms Total | 3 |
| Appliances | Refrigerator, Dishwasher, Dryer, Range - Electric, Microwave, Hood Fan, Washer |
| Architectural Style | Ranch |
| Basement Type | Crawl Space |
| Constructed Date | 1994 |
| Construction Style Attachment | Detached |
| Exterior Finish | Brick, Vinyl Siding |
| Fireplace Fuel | Gas |
| Fireplace Present | Yes |
| Fireplace Total | 1 |
| Fireplace Type | Unknown |
| Flooring Type | Carpeted, Laminate, Vinyl |
| Heating Type | Forced Air, See Remarks |
| Roof Material | Asphalt Shingle |
| Roof Style | Unknown |
| Stories Total | 1 |
| Size Interior | 1420 Sqft |
| Type | House |
| Utility Water | Municipal Water |
Parking
| Additional Parking | |
| Attached Garage | 2 |
Land
| Access Type | Easy Access |
| Acreage | No |
| Fence Type | Fence |
| Land Amenities | Schools |
| Landscape Features | Level |
| Sewer | Municipal Sewage System |
| Size Irregular | 0.17 |
| Size Total | 0.17 Ac|under 1 Acre |
| Size Total Text | 0.17 Ac|under 1 Acre |
| Zoning Type | Residential |
Rooms
| Level | Type | Length | Width | Dimensions |
|---|---|---|---|---|
| Main Level | Other | 19'4'' x 19'6'' | ||
| Main Level | Dining Room | 11'7'' x 10'4'' | ||
| Main Level | Other | 7'5'' x 13'6'' | ||
| Main Level | Living Room | 12' x 15'10'' | ||
| Main Level | Family Room | 10'0'' x 12'1'' | ||
| Main Level | Bedroom | 8'11'' x 10' | ||
| Main Level | Full Bathroom | 4'11'' x 8'6'' | ||
| Main Level | Bedroom | 10'6'' x 12'3'' | ||
| Main Level | Full Ensuite Bathroom | 6' x 6'6'' | ||
| Main Level | Primary Bedroom | 14'5'' x 12'1'' | ||
| Main Level | Kitchen | 7'9'' x 10'1'' |
Utilities
| Cable | Available |
| Electricity | Available |
| Natural Gas | Available |
| Telephone | Available |
| Sewer | Available |
| Water | Available |
https://www.realtor.ca/real-estate/29077931/591-24-street-se-salmon-arm-se-salmon-arm


