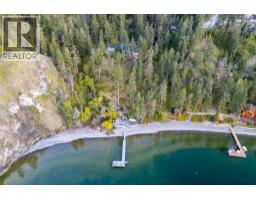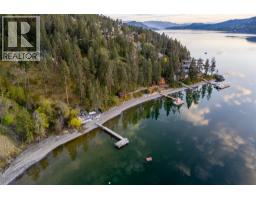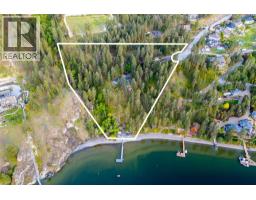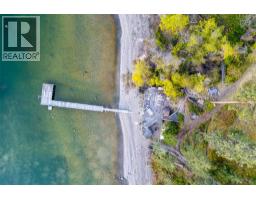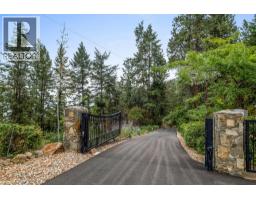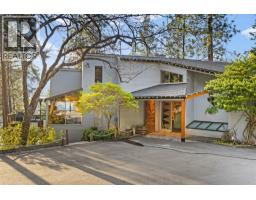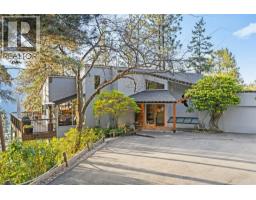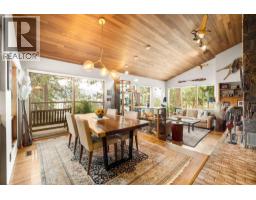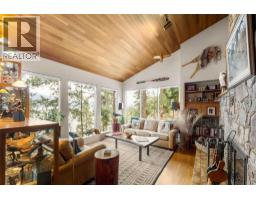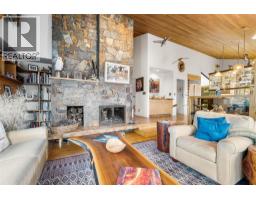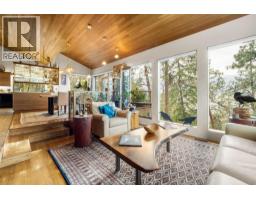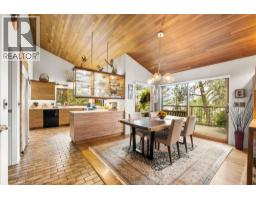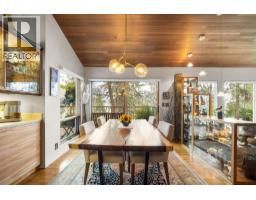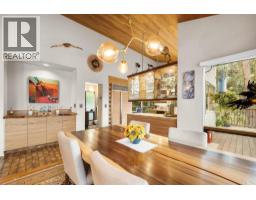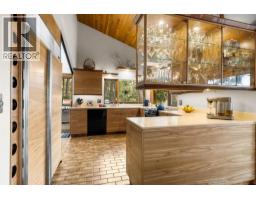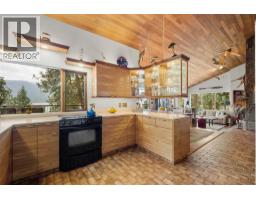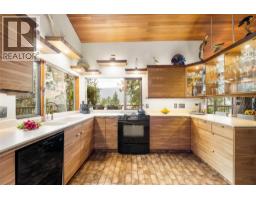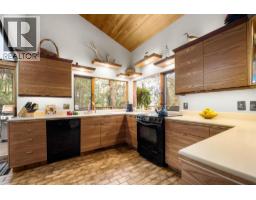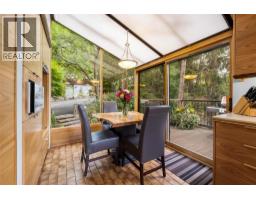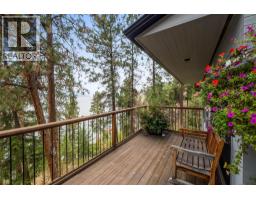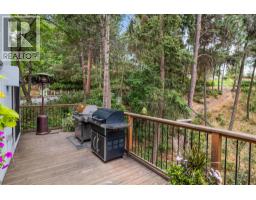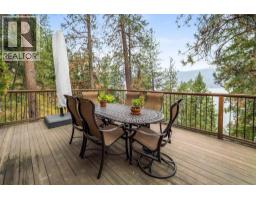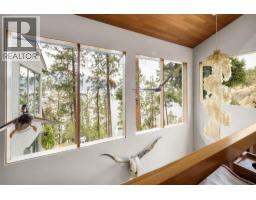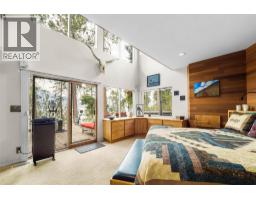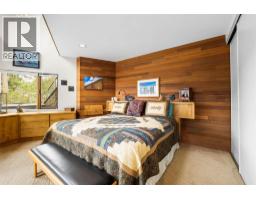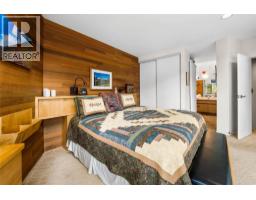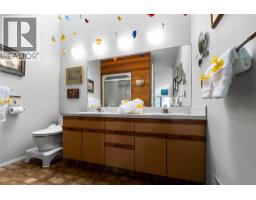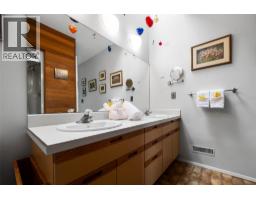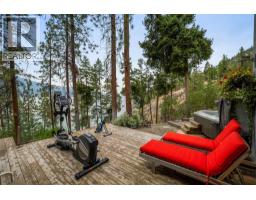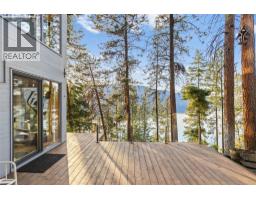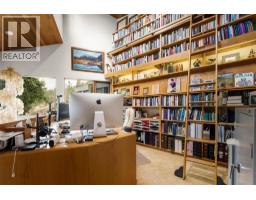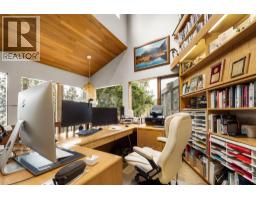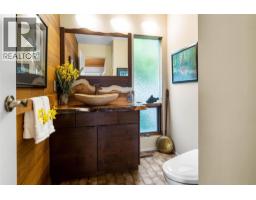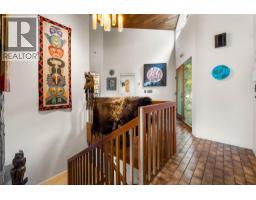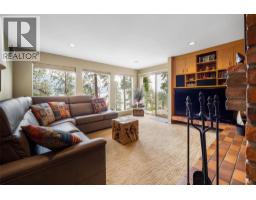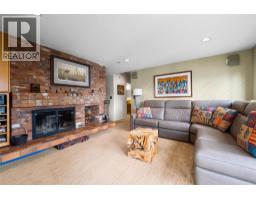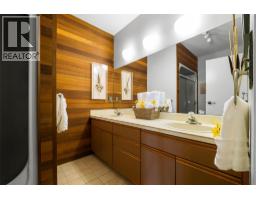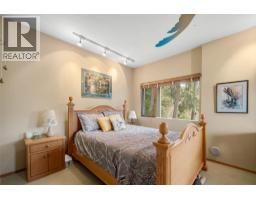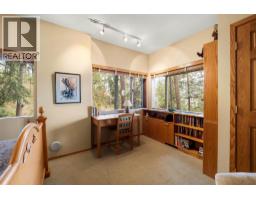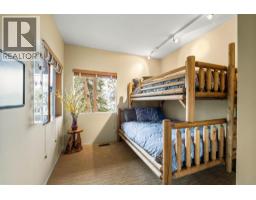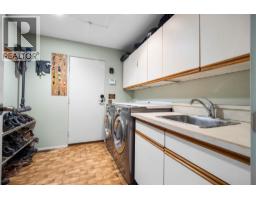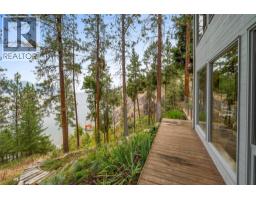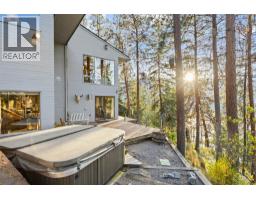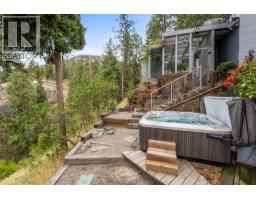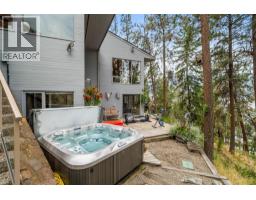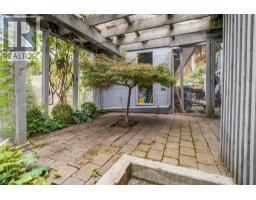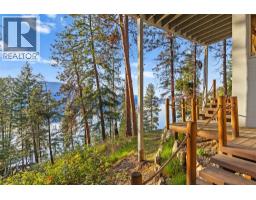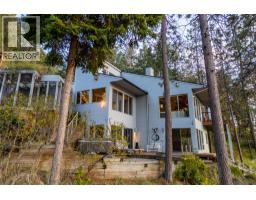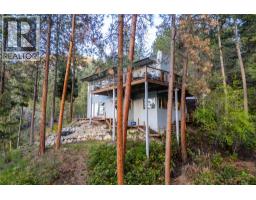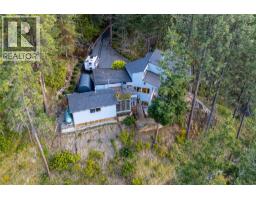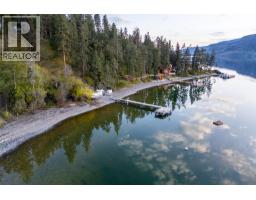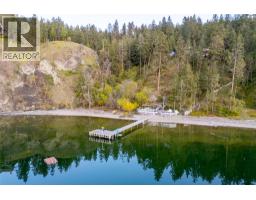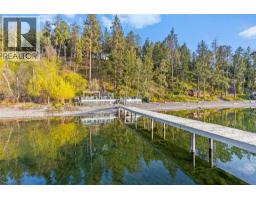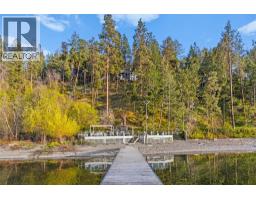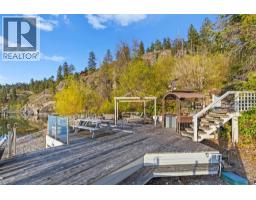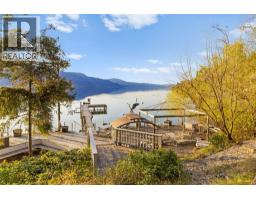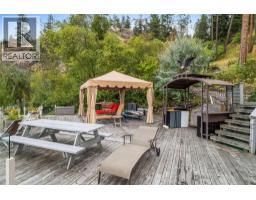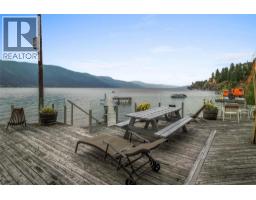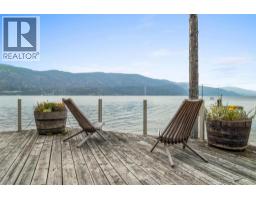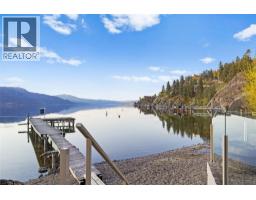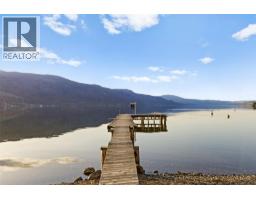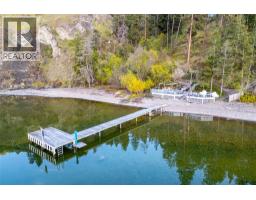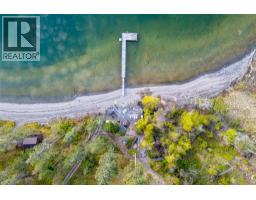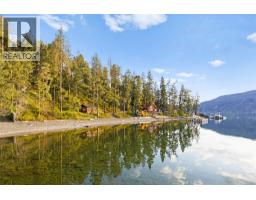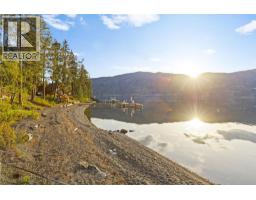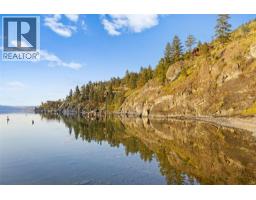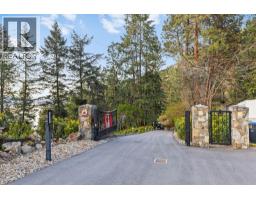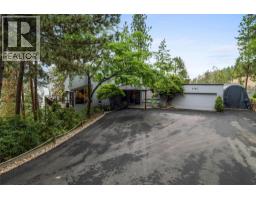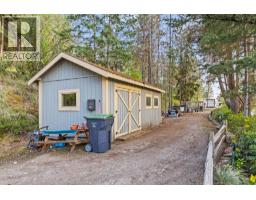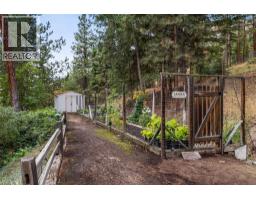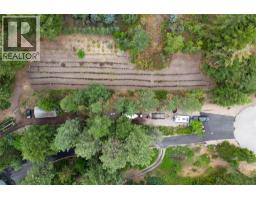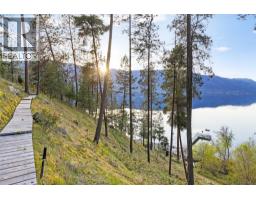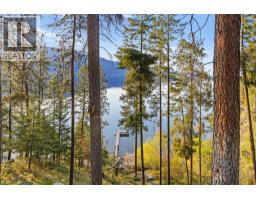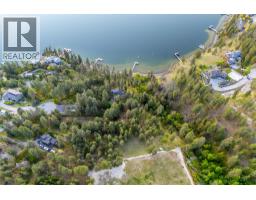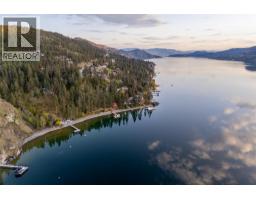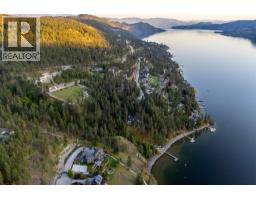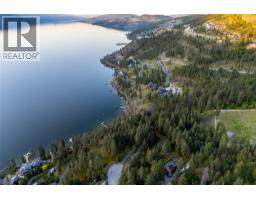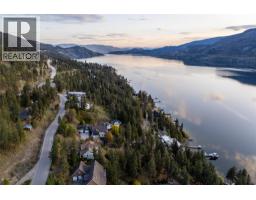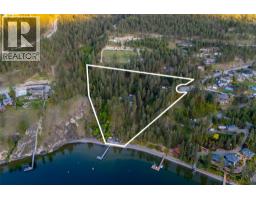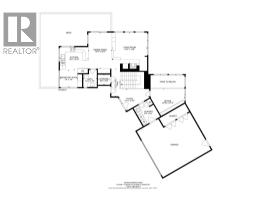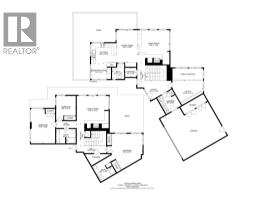2765 Arthur Road, Kelowna, British Columbia V1V 7P9 (29078080)
2765 Arthur Road Kelowna, British Columbia V1V 7P9
Interested?
Contact us for more information

Scott Marshall
Personal Real Estate Corporation
https://hallcassiemarshall.com/
https://www.facebook.com/ScottMarshallhomes/

104 - 3477 Lakeshore Rd
Kelowna, British Columbia V1W 3S9
(250) 469-9547
(250) 380-3939
www.sothebysrealty.ca/

Nate Cassie
Personal Real Estate Corporation
https://hallcassiemarshall.com/
https://www.instagram.com/natejcassie/

104 - 3477 Lakeshore Rd
Kelowna, British Columbia V1W 3S9
(250) 469-9547
(250) 380-3939
www.sothebysrealty.ca/

Geoff Hall
Personal Real Estate Corporation
https://hallcassiemarshall.com/
https://www.facebook.com/GeoffHallRealtor/?ref=hl
https://www.linkedin.com/in/geoff-hall-36137521/
https://www.instagram.com/geoff.c.hall

104 - 3477 Lakeshore Rd
Kelowna, British Columbia V1W 3S9
(250) 469-9547
(250) 380-3939
www.sothebysrealty.ca/
$4,499,000
Discover your own private lakeside retreat, where timeless architecture meets the natural beauty of the Okanagan. Designed by Dan Pretty and meticulously maintained by its original owners, this 2,500+ square feet home showcases true craftsmanship and tranquility. Vaulted ceilings and rich natural wood create warmth throughout, while expansive windows frame ever-changing views of the surrounding trees, stream, and sparkling lake. The main living area centers around a striking stone fireplace- an inviting focal point for gatherings and relaxation. Downstairs, a charming family room with an antique brick fireplace adds cozy, rustic appeal. The well-designed kitchen opens to an upper deck, ideal for morning coffee or al fresco dining under the stars. The spacious primary suite features a private deck and hot tub, offering a serene retreat at day’s end. A loft-style study with a rolling ladder provides a peaceful nook for reading or work, and each bedroom enjoys its own unique connection to nature. The beautifully landscaped grounds feature mature trees, a meandering stream, and abundant wildlife, creating a true sense of seclusion. At the water’s edge, a private beachfront awaits, complete with a dock, an outdoor kitchen, and a sleeping area, perfect for unforgettable Okanagan summers. With a heated workshop, ample storage, and five pristine acres to call your own, this rare property offers endless possibilities- whether you move in and enjoy as-is or create your dream lakeside estate. (id:26472)
Property Details
| MLS® Number | 10367487 |
| Property Type | Single Family |
| Neigbourhood | McKinley Landing |
| Features | Balcony, Two Balconies |
| Parking Space Total | 10 |
| Structure | Dock |
| View Type | Lake View, Mountain View, Valley View |
| Water Front Type | Waterfront On Lake |
Building
| Bathroom Total | 3 |
| Bedrooms Total | 3 |
| Architectural Style | Ranch |
| Constructed Date | 1984 |
| Construction Style Attachment | Detached |
| Cooling Type | Heat Pump |
| Exterior Finish | Wood Siding |
| Fireplace Fuel | Wood |
| Fireplace Present | Yes |
| Fireplace Total | 2 |
| Fireplace Type | Conventional |
| Heating Type | Heat Pump, See Remarks |
| Stories Total | 2 |
| Size Interior | 2604 Sqft |
| Type | House |
| Utility Water | Irrigation District |
Parking
| Attached Garage | 2 |
Land
| Acreage | Yes |
| Sewer | Septic Tank |
| Size Irregular | 5.07 |
| Size Total | 5.07 Ac|5 - 10 Acres |
| Size Total Text | 5.07 Ac|5 - 10 Acres |
| Zoning Type | Unknown |
Rooms
| Level | Type | Length | Width | Dimensions |
|---|---|---|---|---|
| Lower Level | Family Room | 15'6'' x 13'5'' | ||
| Lower Level | Primary Bedroom | 14'5'' x 17'4'' | ||
| Lower Level | 5pc Ensuite Bath | 8'6'' x 8'6'' | ||
| Lower Level | Bedroom | 11'9'' x 16'9'' | ||
| Lower Level | 5pc Bathroom | 9'6'' x 7'0'' | ||
| Lower Level | Bedroom | 9'6'' x 11'9'' | ||
| Main Level | Kitchen | 12'5'' x 9'10'' | ||
| Main Level | Dining Nook | 7'8'' x 7'6'' | ||
| Main Level | Dining Room | 10'4'' x 15'9'' | ||
| Main Level | Living Room | 15'4'' x 13'6'' | ||
| Main Level | 4pc Bathroom | 5'11'' x 7'7'' | ||
| Main Level | Office | 14'10'' x 11'3'' | ||
| Main Level | Laundry Room | 8'4'' x 9'0'' | ||
| Main Level | Storage | 5'5'' x 4'5'' | ||
| Main Level | Foyer | 12'11'' x 9'3'' |
https://www.realtor.ca/real-estate/29078080/2765-arthur-road-kelowna-mckinley-landing


