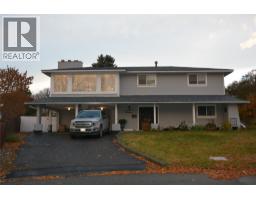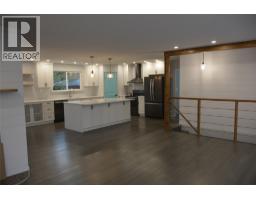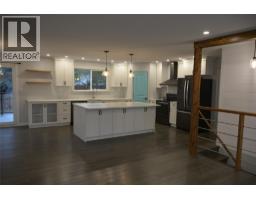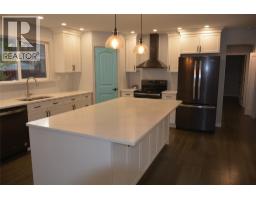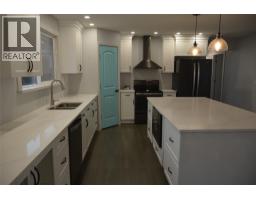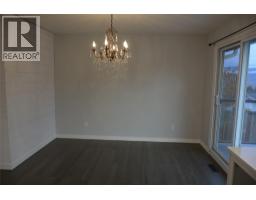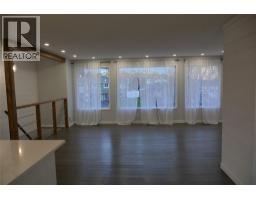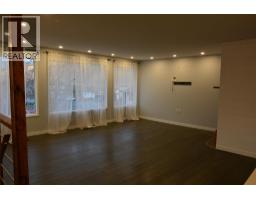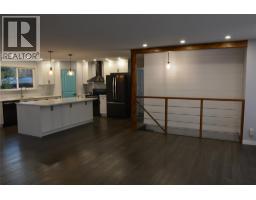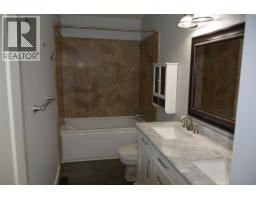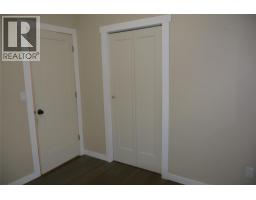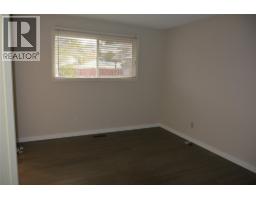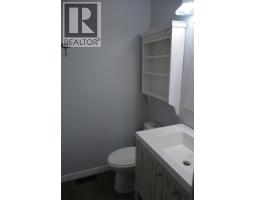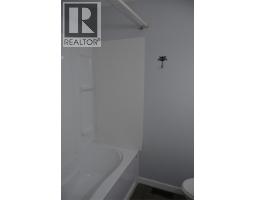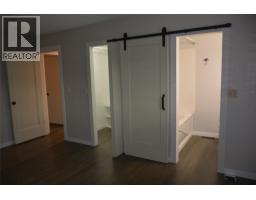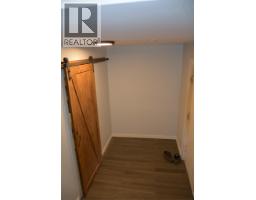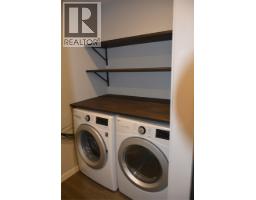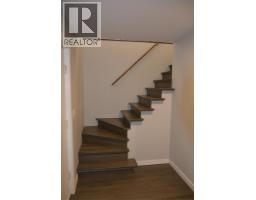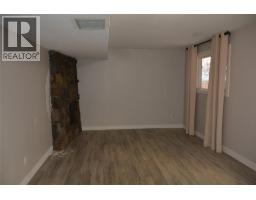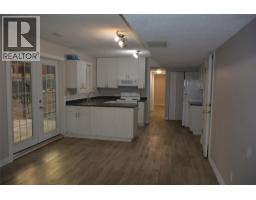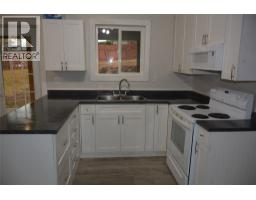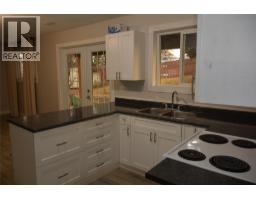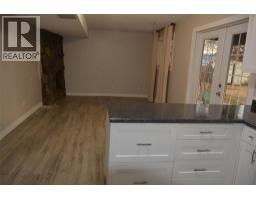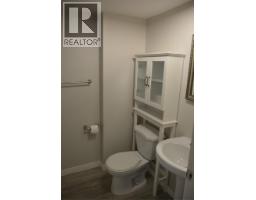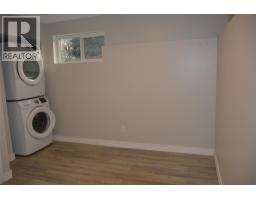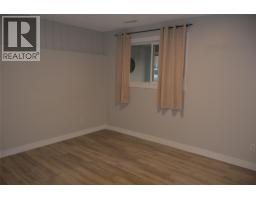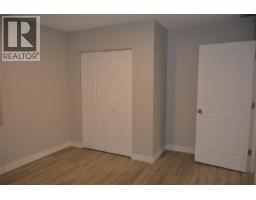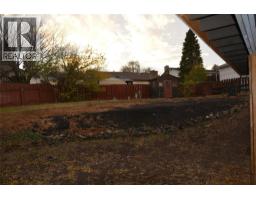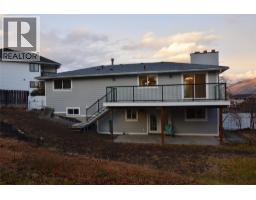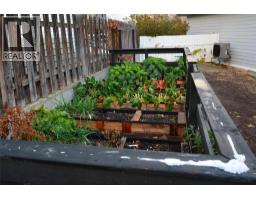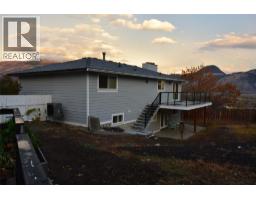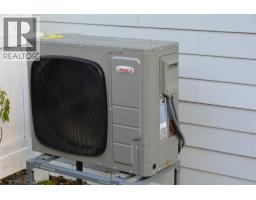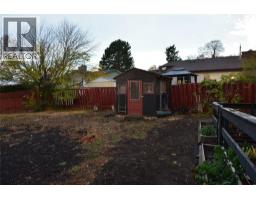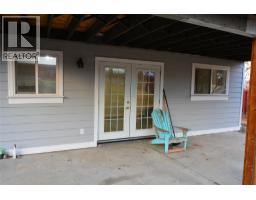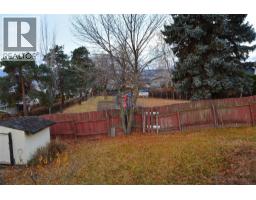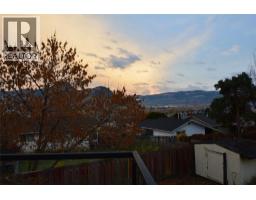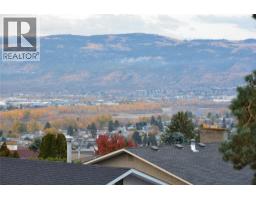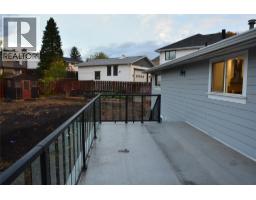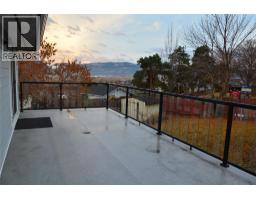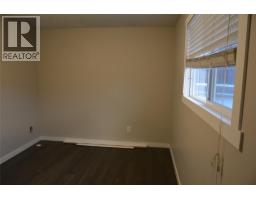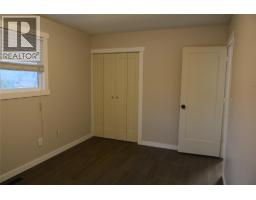1575 Hillcrest Place, Kamloops, British Columbia V2B 7P9 (29078079)
1575 Hillcrest Place Kamloops, British Columbia V2B 7P9
Interested?
Contact us for more information

Glenn A. Clark

#202-505 Hamilton St
Vancouver, British Columbia V6B 2R1
(604) 806-0900
$680,000
Beautiful 5-Bedroom Home with 2-Bedroom Suite in Bachelor Heights!Welcome to this spacious and well-maintained 5-bedroom, 3-bathroom home located on a quiet cul-de-sac in desirable Bachelor Heights. The main floor features three generous bedrooms, including a primary suite with walk-in closet and 4-piece ensuite.The heart of the home is the stunning updated kitchen (2020), showcasing quartz countertops, a large island with storage on both sides, plenty of counter space, and a walk-in pantry—perfect for the home chef. Enjoy comfort year-round with a new furnace and heat pump (2025) and most windows replaced in 2020. The deck was resurfaced in 2021, ideal for relaxing or entertaining outdoors.Downstairs offers a bright 2-bedroom suite with separate entrance and laundry up and down—perfect for extended family or as a mortgage helper.Located in a family-friendly neighbourhood close to parks, schools, and amenities, this home offers both comfort and versatility.Don’t miss your chance to own this move-in-ready gem in one of Kamloops’ most sought-after areas! (id:26472)
Property Details
| MLS® Number | 10368790 |
| Property Type | Single Family |
| Neigbourhood | Batchelor Heights |
| Community Features | Family Oriented |
| Features | Cul-de-sac, Central Island |
| Parking Space Total | 2 |
| Road Type | Cul De Sac |
| View Type | View (panoramic) |
Building
| Bathroom Total | 3 |
| Bedrooms Total | 5 |
| Appliances | Refrigerator, Dishwasher, Range - Electric, Microwave, Washer & Dryer |
| Basement Type | Full |
| Constructed Date | 1976 |
| Construction Style Attachment | Detached |
| Cooling Type | Central Air Conditioning, Heat Pump |
| Exterior Finish | Stucco |
| Flooring Type | Mixed Flooring |
| Heating Type | Forced Air, Heat Pump, See Remarks |
| Roof Material | Asphalt Shingle |
| Roof Style | Unknown |
| Stories Total | 2 |
| Size Interior | 2594 Sqft |
| Type | House |
| Utility Water | Municipal Water |
Parking
| Carport |
Land
| Access Type | Easy Access |
| Acreage | Yes |
| Sewer | Municipal Sewage System |
| Size Irregular | 1.01 |
| Size Total | 1.01 Ac|1 - 5 Acres |
| Size Total Text | 1.01 Ac|1 - 5 Acres |
| Zoning Type | Unknown |
Rooms
| Level | Type | Length | Width | Dimensions |
|---|---|---|---|---|
| Lower Level | 4pc Bathroom | Measurements not available | ||
| Lower Level | Bedroom | 12' x 10' | ||
| Lower Level | Bedroom | 12' x 11' | ||
| Lower Level | Living Room | 17'0'' x 12'0'' | ||
| Lower Level | Kitchen | 13'7'' x 9'6'' | ||
| Main Level | Living Room | 17' x 14'3'' | ||
| Main Level | Dining Room | 11' x 9'0'' | ||
| Main Level | Bedroom | 14'5'' x 9'5'' | ||
| Main Level | Primary Bedroom | 15'5'' x 11'0'' | ||
| Main Level | Bedroom | 14'8'' x 11'4'' | ||
| Main Level | 4pc Ensuite Bath | Measurements not available | ||
| Main Level | 4pc Bathroom | Measurements not available | ||
| Main Level | Kitchen | 17' x 14'3'' |
https://www.realtor.ca/real-estate/29078079/1575-hillcrest-place-kamloops-batchelor-heights


