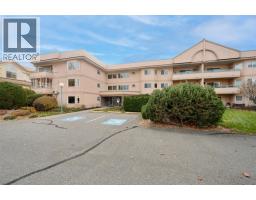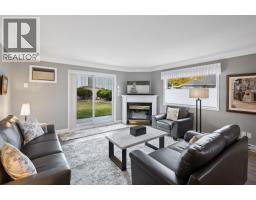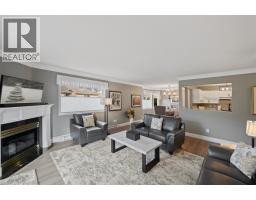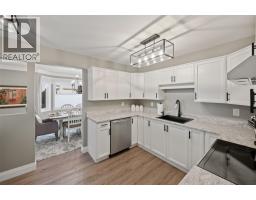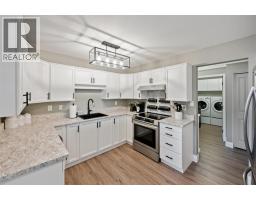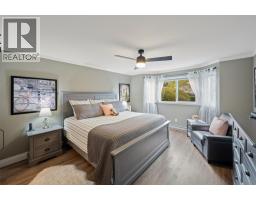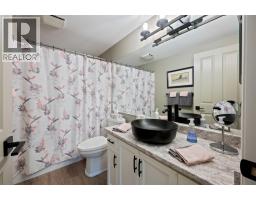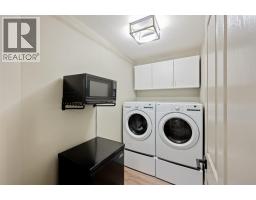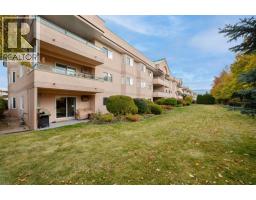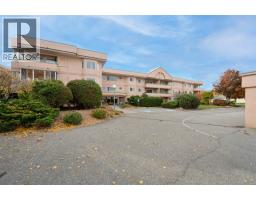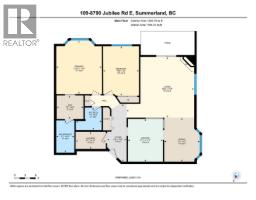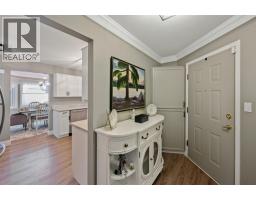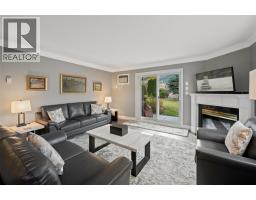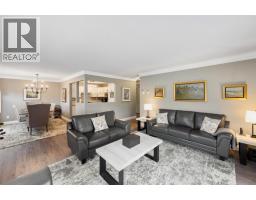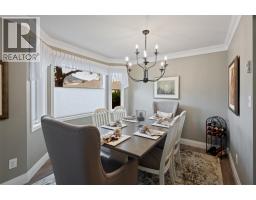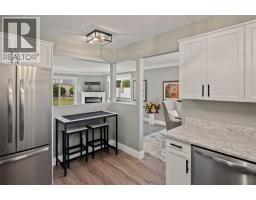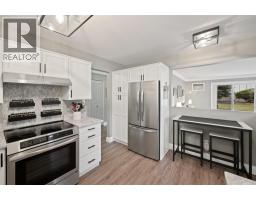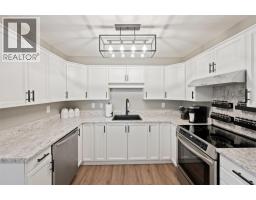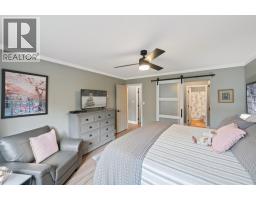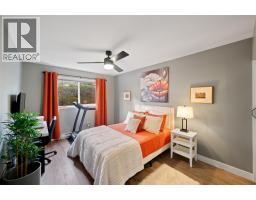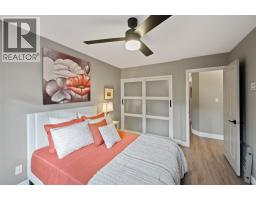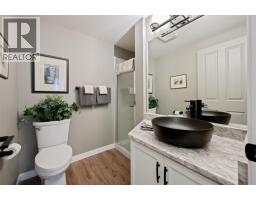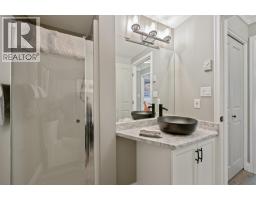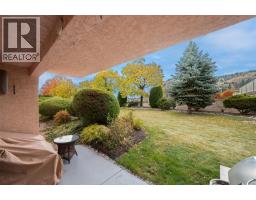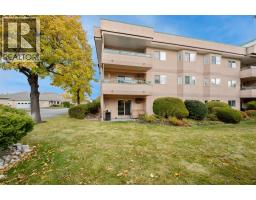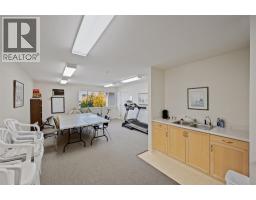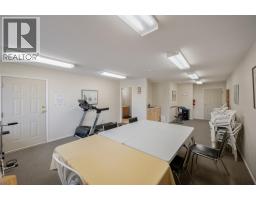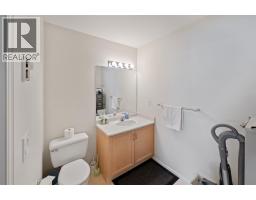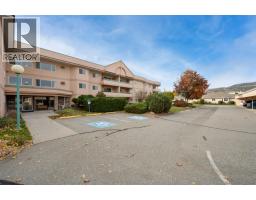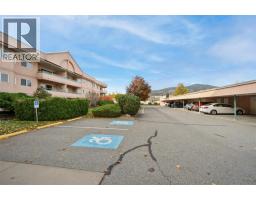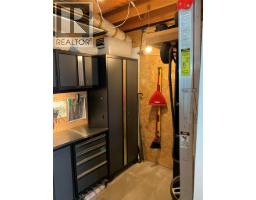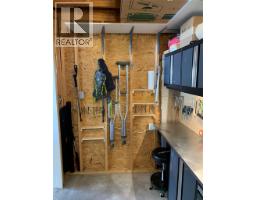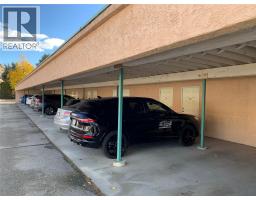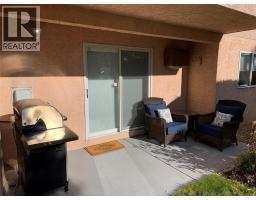8700 Jubilee Road E Unit# 109, Summerland, British Columbia V0H 1Z5 (29067946)
8700 Jubilee Road E Unit# 109 Summerland, British Columbia V0H 1Z5
Interested?
Contact us for more information

Christopher Hanon
stewartgrouprealty.ca/

484 Main Street
Penticton, British Columbia V2A 5C5
(250) 493-2244
(250) 492-6640

Wes Stewart
Personal Real Estate Corporation

484 Main Street
Penticton, British Columbia V2A 5C5
(250) 493-2244
(250) 492-6640

Stephen Janzen
Personal Real Estate Corporation

484 Main Street
Penticton, British Columbia V2A 5C5
(250) 493-2244
(250) 492-6640
$444,000Maintenance, Reserve Fund Contributions, Insurance, Ground Maintenance, Property Management, Recreation Facilities, Waste Removal
$413.37 Monthly
Maintenance, Reserve Fund Contributions, Insurance, Ground Maintenance, Property Management, Recreation Facilities, Waste Removal
$413.37 MonthlyBright, inviting, and fully remodeled, this open-concept corner unit offers easy living in a welcoming 55+ community. Easy lock and go entry from the ground floor patio, and full of upgrades including new luxury vinyl plank flooring, appliances, fresh counter tops, bathroom & kitchen fixtures, ceiling fans, lighting, and paint & trim throughout just to name a few. With a cozy gas fireplace, and a spacious layout, this 2-bedroom, 2-bath condo combines comfort and convenience. The primary suite includes a walk-in closet and a full 4-piece bathroom, while the large laundry room and additional storage spaces ensure everything has its place. Enjoy the outdoors from your covered patio off the living room, complete with natural gas BBQ hookup, or take advantage of the recreation room offered by the strata. Covered parking, and a large 6’x9’ private storage room completes this immaculate, ground floor unit. Contact the listing agent to view! (id:26472)
Property Details
| MLS® Number | 10367500 |
| Property Type | Single Family |
| Neigbourhood | Main Town |
| Community Name | Linden Terrace |
| Amenities Near By | Park, Recreation, Shopping |
| Community Features | Adult Oriented, Recreational Facilities, Pets Allowed, Seniors Oriented |
| Features | Level Lot |
| Parking Space Total | 1 |
| Storage Type | Storage, Locker |
Building
| Bathroom Total | 2 |
| Bedrooms Total | 2 |
| Amenities | Recreation Centre |
| Appliances | Refrigerator, Dishwasher, Oven, Washer & Dryer |
| Constructed Date | 1992 |
| Cooling Type | Wall Unit |
| Exterior Finish | Stucco |
| Fireplace Fuel | Gas |
| Fireplace Present | Yes |
| Fireplace Total | 1 |
| Fireplace Type | Unknown |
| Heating Fuel | Electric |
| Heating Type | Baseboard Heaters |
| Stories Total | 1 |
| Size Interior | 1293 Sqft |
| Type | Apartment |
| Utility Water | Municipal Water |
Parking
| Covered |
Land
| Access Type | Easy Access |
| Acreage | No |
| Land Amenities | Park, Recreation, Shopping |
| Landscape Features | Landscaped, Level |
| Sewer | Municipal Sewage System |
| Size Total Text | Under 1 Acre |
| Zoning Type | Unknown |
Rooms
| Level | Type | Length | Width | Dimensions |
|---|---|---|---|---|
| Main Level | Laundry Room | 8'7'' x 4'10'' | ||
| Main Level | 3pc Bathroom | 7'4'' x 6'5'' | ||
| Main Level | Bedroom | 14' x 10'2'' | ||
| Main Level | 4pc Ensuite Bath | 9'2'' x 5'1'' | ||
| Main Level | Primary Bedroom | 15'2'' x 12'11'' | ||
| Main Level | Kitchen | 12'1'' x 9'11'' | ||
| Main Level | Dining Room | 12'5'' x 10' | ||
| Main Level | Living Room | 19'2'' x 17'2'' | ||
| Main Level | Foyer | 16'4'' x 5'6'' |
https://www.realtor.ca/real-estate/29067946/8700-jubilee-road-e-unit-109-summerland-main-town


