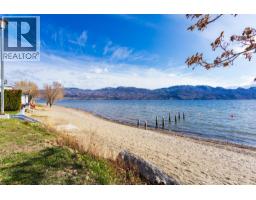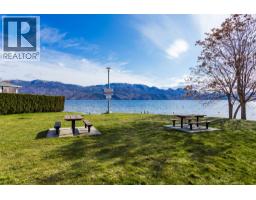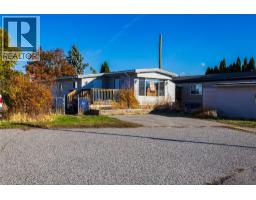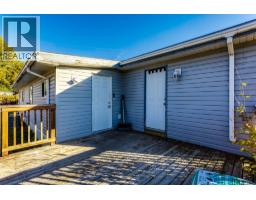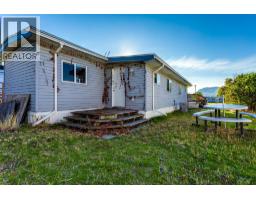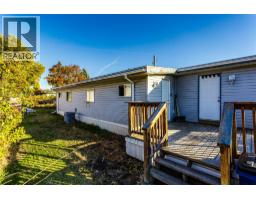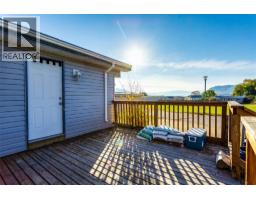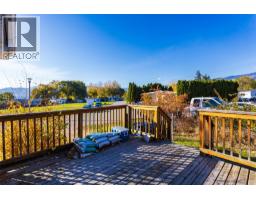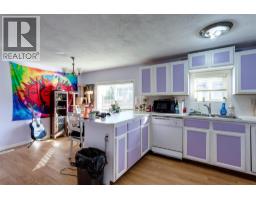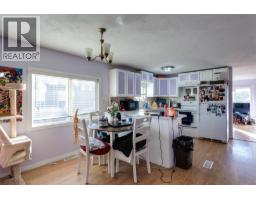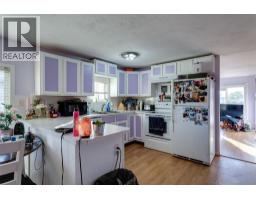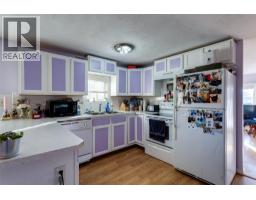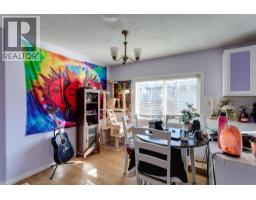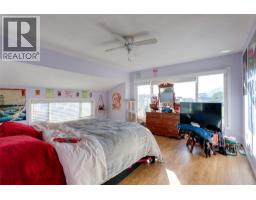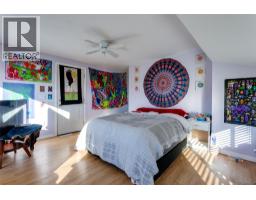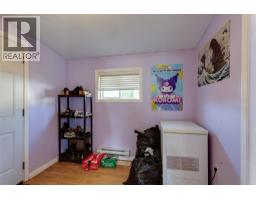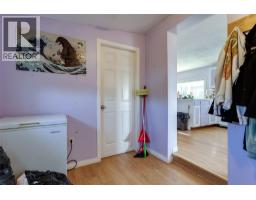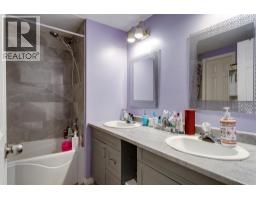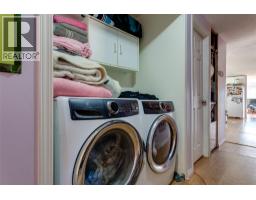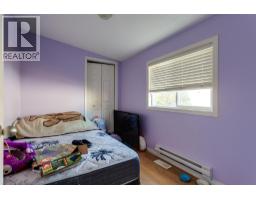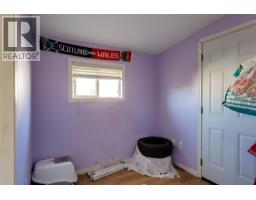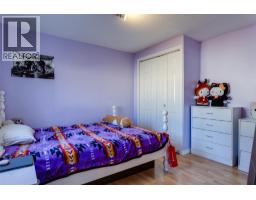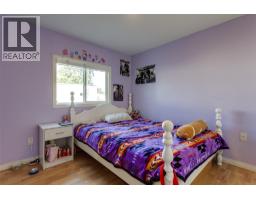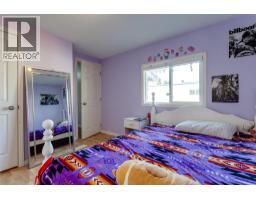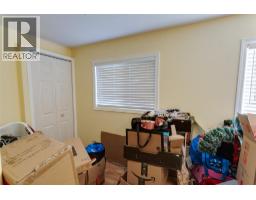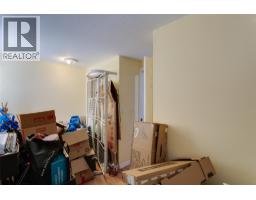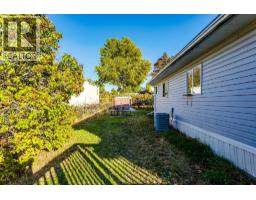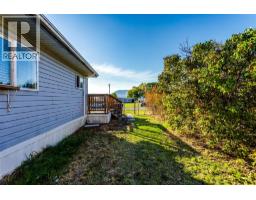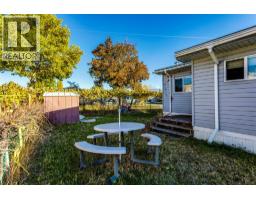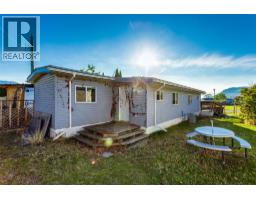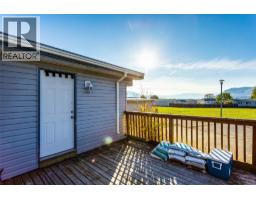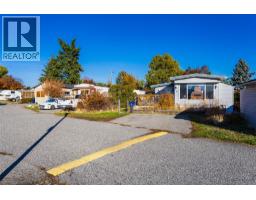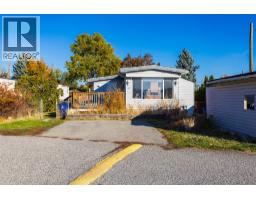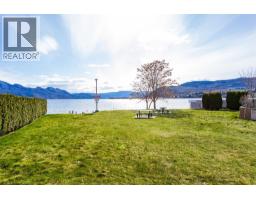2035 Boucherie Road Unit# 107, Westbank, British Columbia V4T 1Z8 (29078211)
2035 Boucherie Road Unit# 107 Westbank, British Columbia V4T 1Z8
Interested?
Contact us for more information
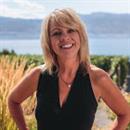
Fran Morash
www.franmorash.com/
https://www.facebook.com/franmorashkelowna/
https://www.linkedin.com/in/fran-morash
https://www.twitter.com/Franmorash

#11 - 2475 Dobbin Road
West Kelowna, British Columbia V4T 2E9
(250) 768-2161
(250) 768-2342
$149,900Maintenance, Pad Rental
$650 Monthly
Maintenance, Pad Rental
$650 MonthlyAFORDABLE Family HOME, STEPS TO BEACH. Incredible opportunity to own a four-bedroom home plus a bonus room all under 150K within walking proximity to beach access for those hot Okanagan days and evenings. The home features a good-sized yard, deck, and 1100 sq/ft of living space. Gross annual taxes are $1272. Pad fees are $650 per month and include water/sewer and garbage. Prospective buyers are encouraged to know their credit score prior to requesting a viewing (a score around 730 is typically required). The park is family-friendly with no age restrictions. Please note, while indoor cats are welcome, dogs are not permitted. AC is 2016, HWT is 2023/2024, Roof 2014 and the Furnace is original (id:26472)
Property Details
| MLS® Number | 10368746 |
| Property Type | Single Family |
| Neigbourhood | Westbank Centre |
| Community Features | Pets Allowed, Pet Restrictions, Pets Allowed With Restrictions |
| Features | Irregular Lot Size |
| Parking Space Total | 2 |
Building
| Bathroom Total | 1 |
| Bedrooms Total | 4 |
| Constructed Date | 1975 |
| Cooling Type | Central Air Conditioning |
| Exterior Finish | Vinyl Siding |
| Heating Fuel | Electric |
| Heating Type | Forced Air |
| Roof Material | Asphalt Shingle |
| Roof Style | Unknown |
| Stories Total | 1 |
| Size Interior | 1100 Sqft |
| Type | Manufactured Home |
| Utility Water | Private Utility |
Land
| Acreage | No |
| Sewer | Municipal Sewage System |
| Size Total Text | Under 1 Acre |
| Zoning Type | Unknown |
Rooms
| Level | Type | Length | Width | Dimensions |
|---|---|---|---|---|
| Main Level | Mud Room | 11'9'' x 7'6'' | ||
| Main Level | Den | 7'3'' x 7'6'' | ||
| Main Level | 4pc Bathroom | 9' x 8' | ||
| Main Level | Bedroom | 12' x 7'6'' | ||
| Main Level | Bedroom | 10'6'' x 7'6'' | ||
| Main Level | Bedroom | 12'4'' x 8'4'' | ||
| Main Level | Primary Bedroom | 16'8'' x 8'0'' | ||
| Main Level | Kitchen | 11'3'' x 10'3'' | ||
| Main Level | Dining Room | 11'3'' x 8'3'' | ||
| Main Level | Living Room | 14'0'' x 12' |
https://www.realtor.ca/real-estate/29078211/2035-boucherie-road-unit-107-westbank-westbank-centre


