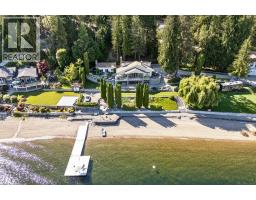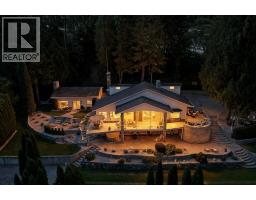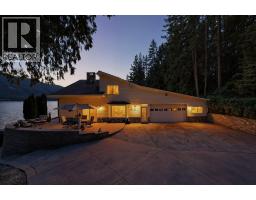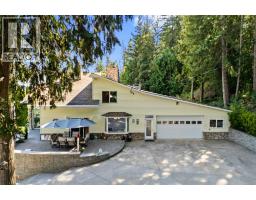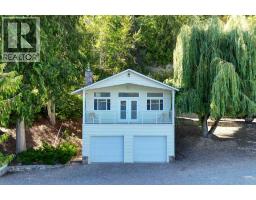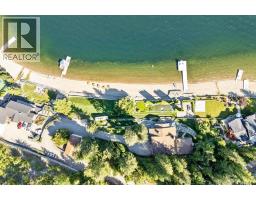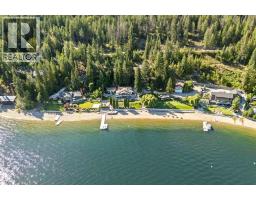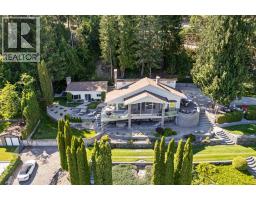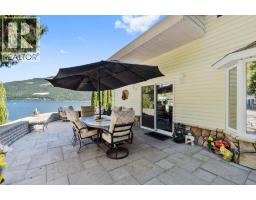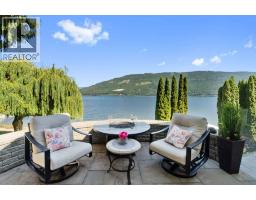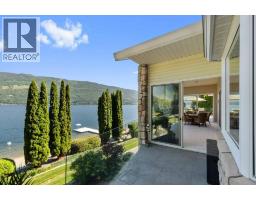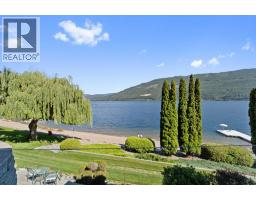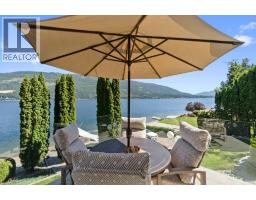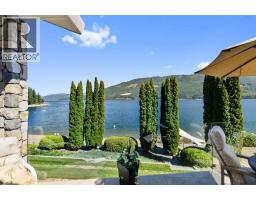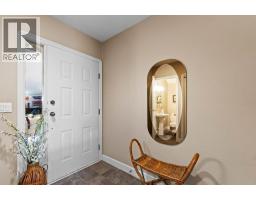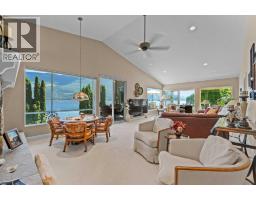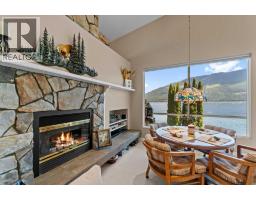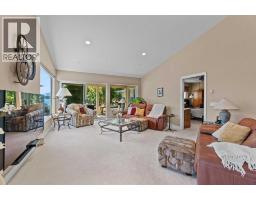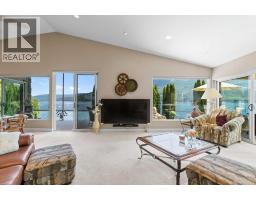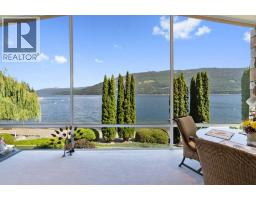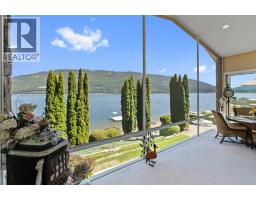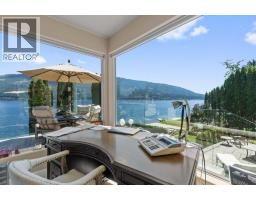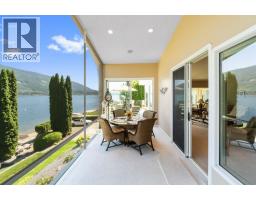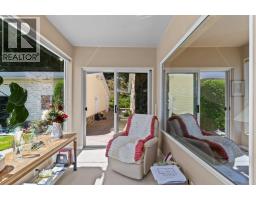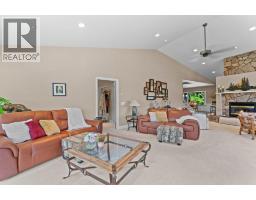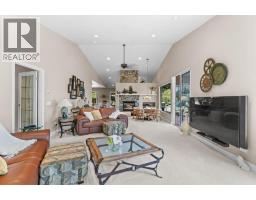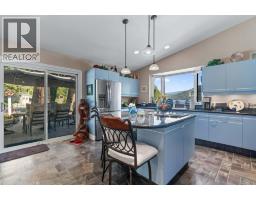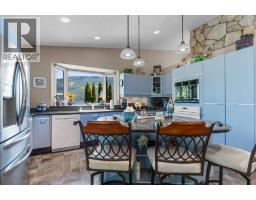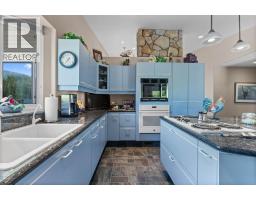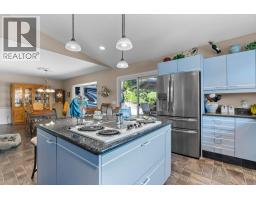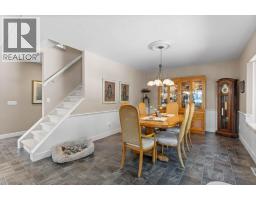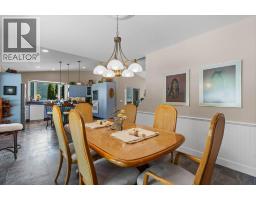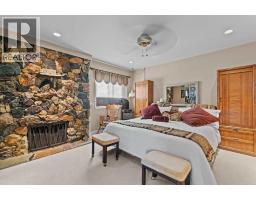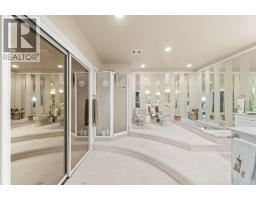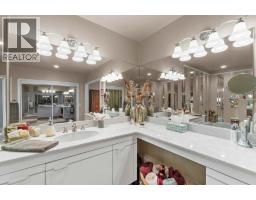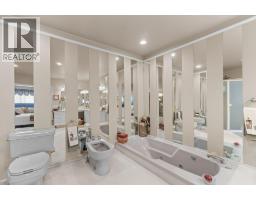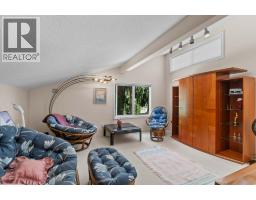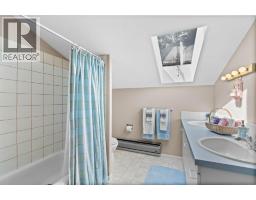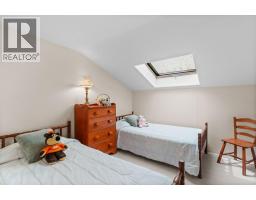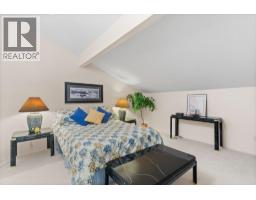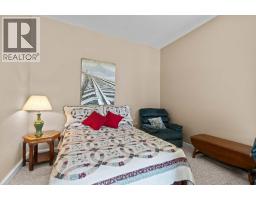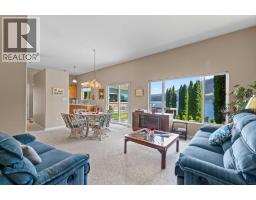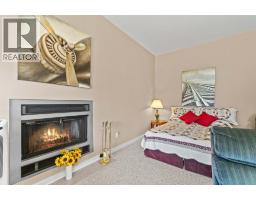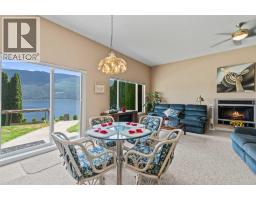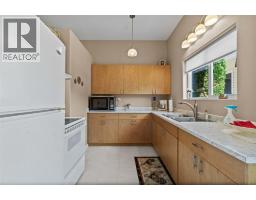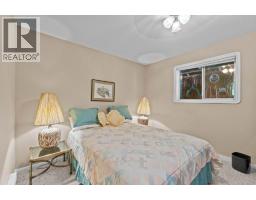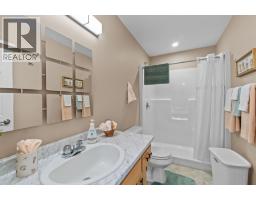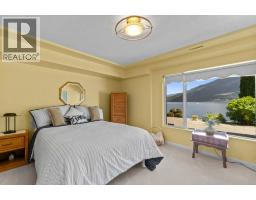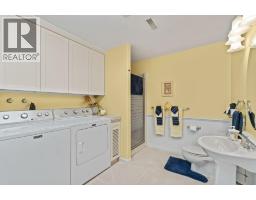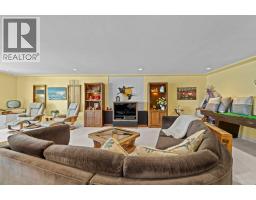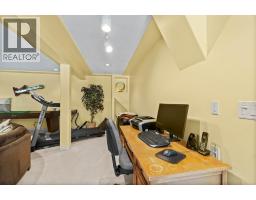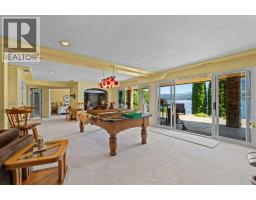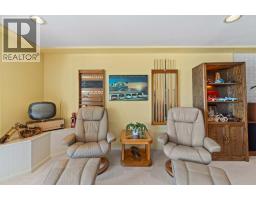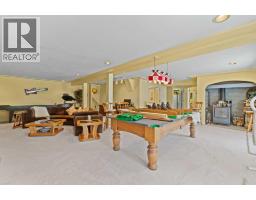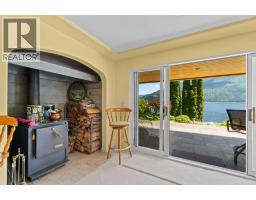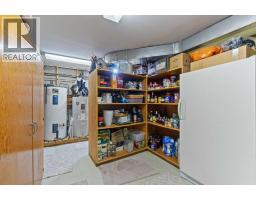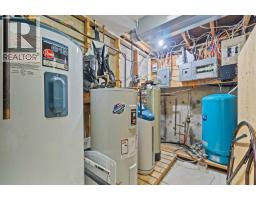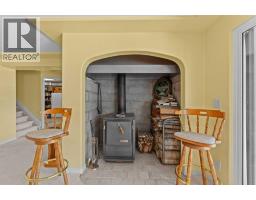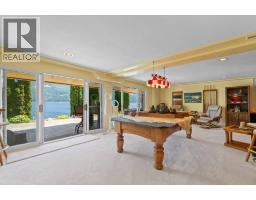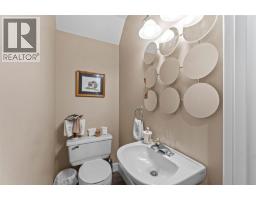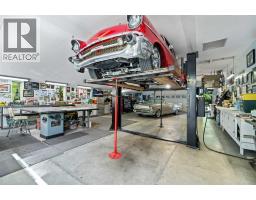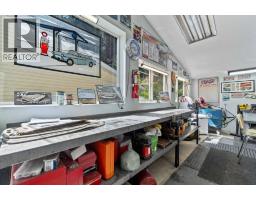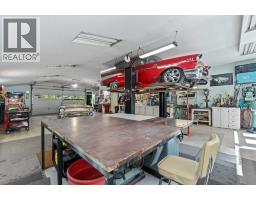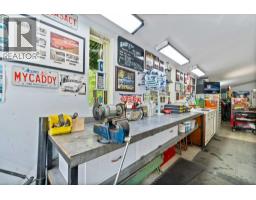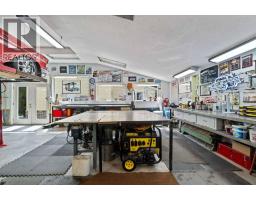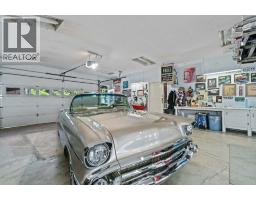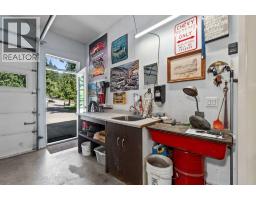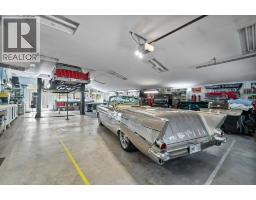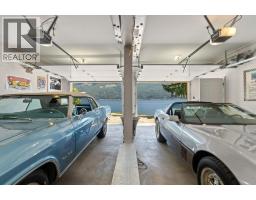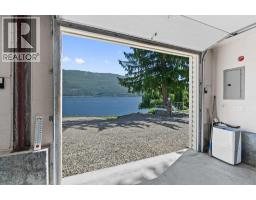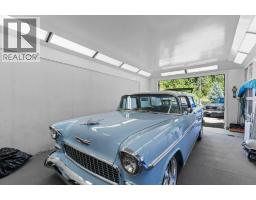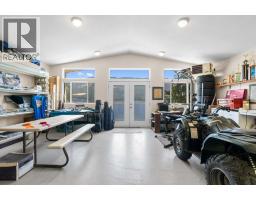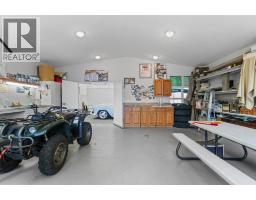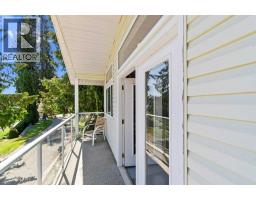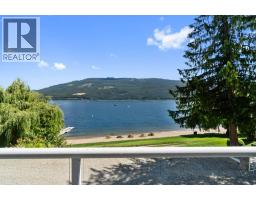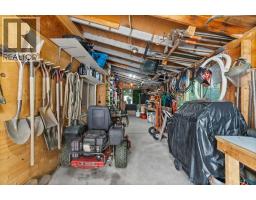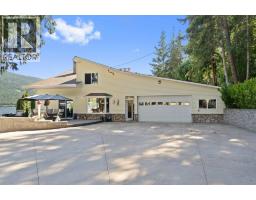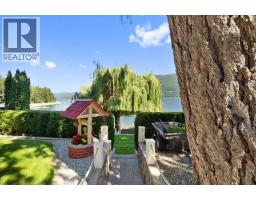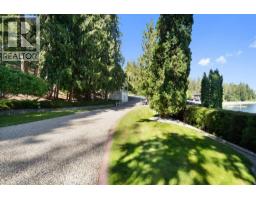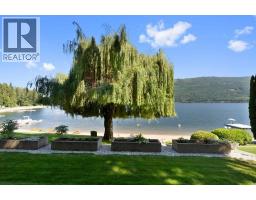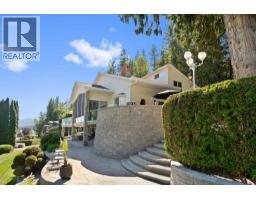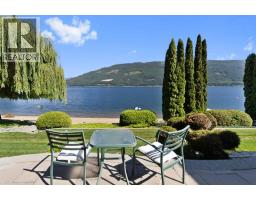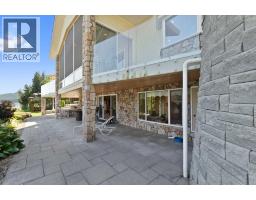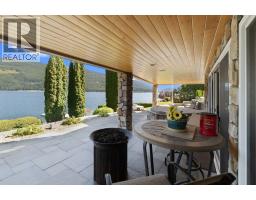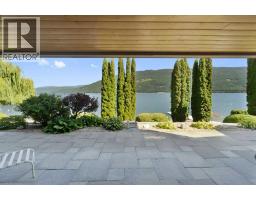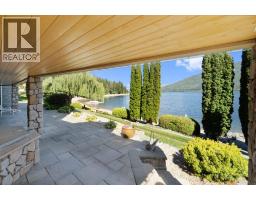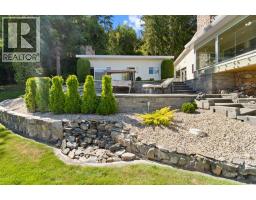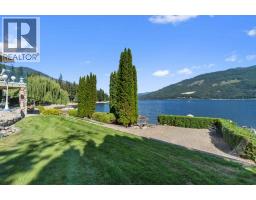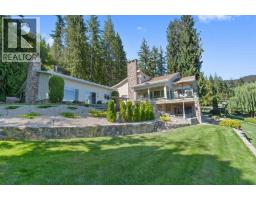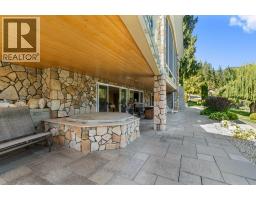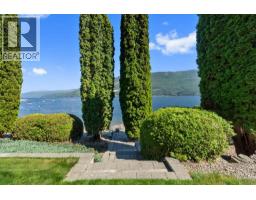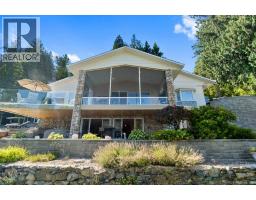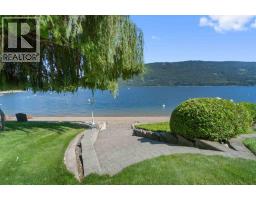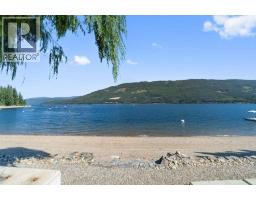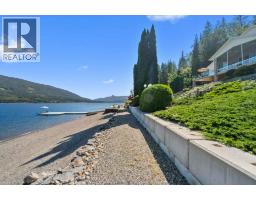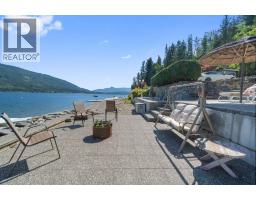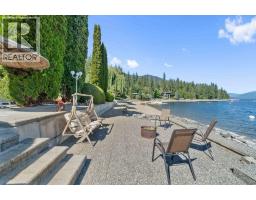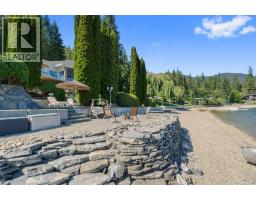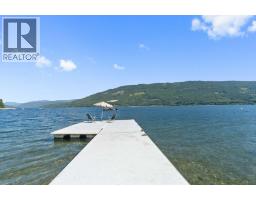4842 Sunnybrae Canoe Point Road, Tappen, British Columbia V0E 2X1 (29078208)
4842 Sunnybrae Canoe Point Road Tappen, British Columbia V0E 2X1
Interested?
Contact us for more information
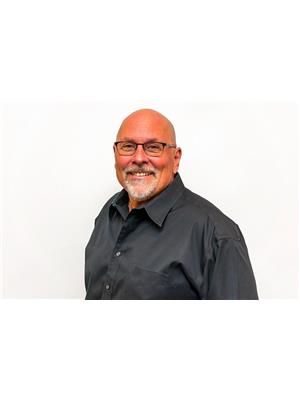
William Hubbard
www.billhubbard.com/
https://www.facebook.com/bill.hubbard.18/
https://www.linkedin.com/in/billhubbardrealestate/
https://www.instagram.com/billhubbardvernon6/

3405 27 St
Vernon, British Columbia V1T 4W8
(250) 549-2103
(250) 549-2106
https://thebchomes.com/
$3,300,000
2 South facing homes on 2.13 acres of approx. 330 ft of pristine Shuswap lakefront with a huge garage/shop. This stunning property offers a rare blend of privacy, comfort & natural beauty in a serene waterfront setting. The contemporary hillside home is a reverse 2 story with a fully finished W/O basement, designed to maximize panoramic lake & mountain views. Large windows, expansive decks, & multiple outdoor living areas, including 3 patios, provide seamless indoor-outdoor living. Beautifully landscaped with stonework, mature trees, & terraced walls. The main level, accessed from the driveway features granite countertops, a spacious kitchen, open concept living room with f/p, & a generous primary suite with a wood fireplace, a large ensuite with tub/shower, bidet, & great storage. Upstairs includes a bright secondary living area with skylights & 2 beds. The w/o basement adds another bed, full bath with laundry, rec/games room & wood fireplace with flexible access from inside/outside. The guest house is 769 sq.ft. & includes its own kitchen, fireplace, bedroom & baseboard heating, perfect for visitors/extended family. Includes a detached 2-storey 1,515 sq.ft. shop, attached workshop (28' x 46'9"") & a detached garage for extra parking. Lakeside, enjoy a sandy beach, dock, swim platform, buoy, newer retaining wall, lakeside fire pit, & hot tub for evenings under the stars. Located mins from Herald Park, Margaret Falls, & Sunnybrae Winery, a short drive to Blind Bay, Salmon Arm, (id:26472)
Property Details
| MLS® Number | 10368782 |
| Property Type | Single Family |
| Neigbourhood | Tappen / Sunnybrae |
| Parking Space Total | 10 |
| View Type | Lake View, Mountain View, Valley View, View Of Water, View (panoramic) |
Building
| Bathroom Total | 5 |
| Bedrooms Total | 4 |
| Architectural Style | Contemporary, Other, Ranch |
| Basement Type | Full |
| Constructed Date | 2007 |
| Construction Style Attachment | Detached |
| Cooling Type | Wall Unit, Window Air Conditioner |
| Half Bath Total | 1 |
| Heating Type | Baseboard Heaters, See Remarks |
| Stories Total | 3 |
| Size Interior | 4047 Sqft |
| Type | House |
| Utility Water | Lake/river Water Intake, Well |
Parking
| See Remarks | |
| Additional Parking | |
| Attached Garage | 10 |
| Detached Garage | 10 |
| Other | |
| Oversize | |
| R V | 3 |
Land
| Acreage | Yes |
| Sewer | Septic Tank |
| Size Irregular | 2.13 |
| Size Total | 2.13 Ac|1 - 5 Acres |
| Size Total Text | 2.13 Ac|1 - 5 Acres |
| Surface Water | Lake |
| Zoning Type | Unknown |
Rooms
| Level | Type | Length | Width | Dimensions |
|---|---|---|---|---|
| Second Level | Loft | 15' x 14'11'' | ||
| Second Level | Bedroom | 15' x 14'1'' | ||
| Second Level | Bedroom | 10'9'' x 9'6'' | ||
| Second Level | 5pc Bathroom | 10'9'' x 7'11'' | ||
| Basement | Utility Room | 17'9'' x 14'6'' | ||
| Basement | Recreation Room | 30'4'' x 30'11'' | ||
| Basement | Bedroom | 12'6'' x 14'1'' | ||
| Basement | 4pc Bathroom | 13'10'' x 9'3'' | ||
| Lower Level | Workshop | 8'10'' x 31'1'' | ||
| Lower Level | 3pc Bathroom | 10'6'' x 4'11'' | ||
| Main Level | Sunroom | 8'11'' x 23'5'' | ||
| Main Level | Office | 15'4'' x 6'8'' | ||
| Main Level | Mud Room | 6'11'' x 7'4'' | ||
| Main Level | Living Room | 16'4'' x 31'10'' | ||
| Main Level | Kitchen | 16'3'' x 15'1'' | ||
| Main Level | Other | 28' x 46'9'' | ||
| Main Level | Dining Room | 15'4'' x 11'4'' | ||
| Main Level | Primary Bedroom | 13'11'' x 15'6'' | ||
| Main Level | Full Ensuite Bathroom | 12'2'' x 13'4'' | ||
| Main Level | 2pc Bathroom | 3' x 5' |
https://www.realtor.ca/real-estate/29078208/4842-sunnybrae-canoe-point-road-tappen-tappen-sunnybrae


