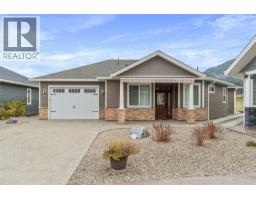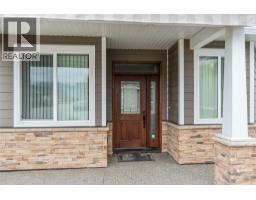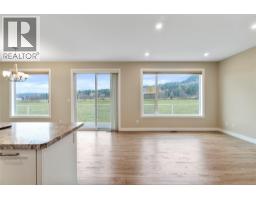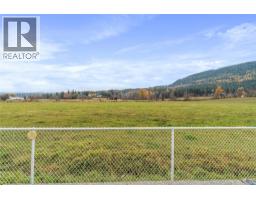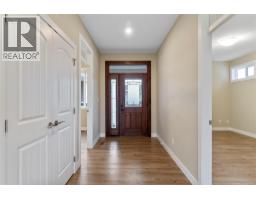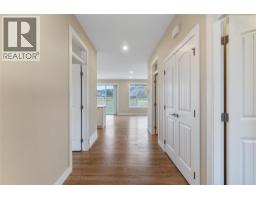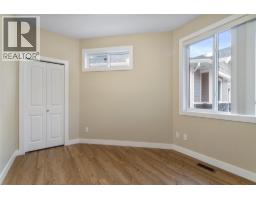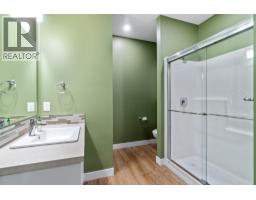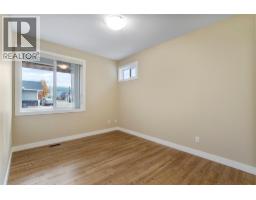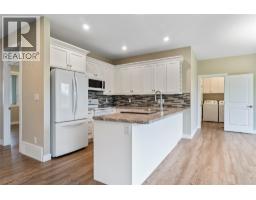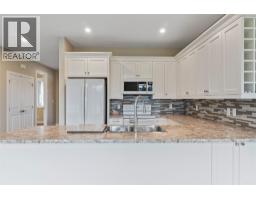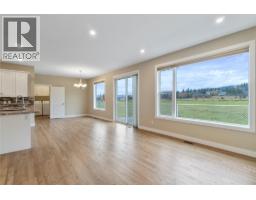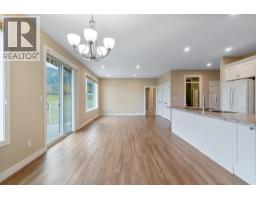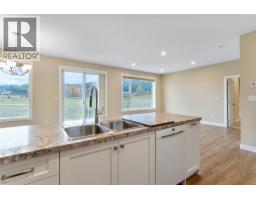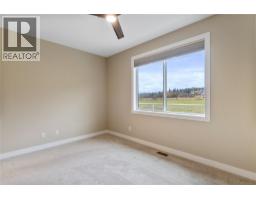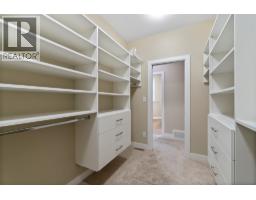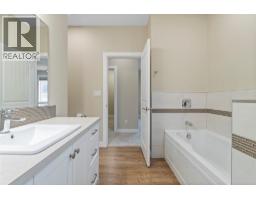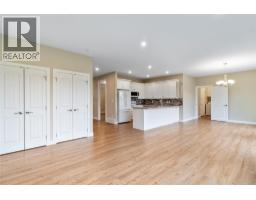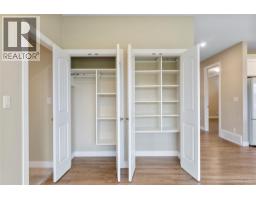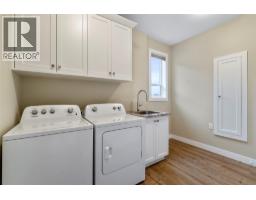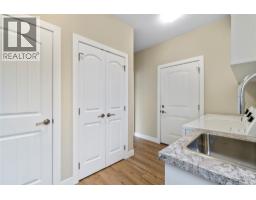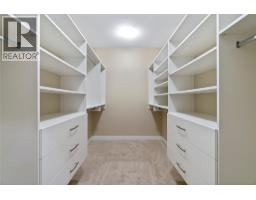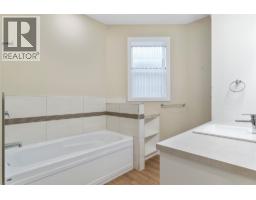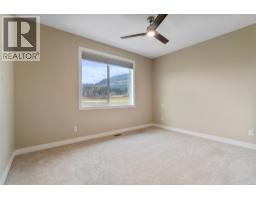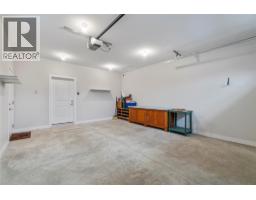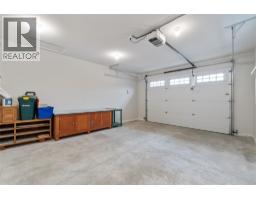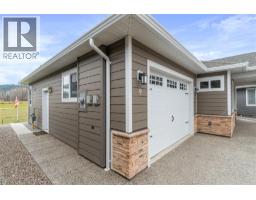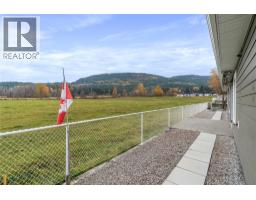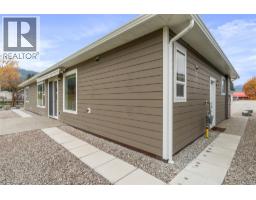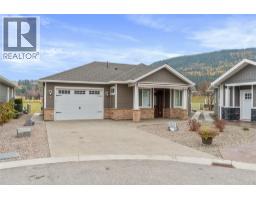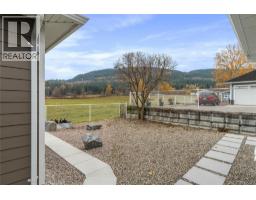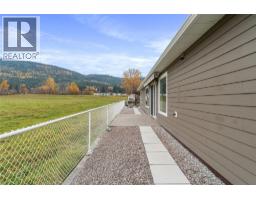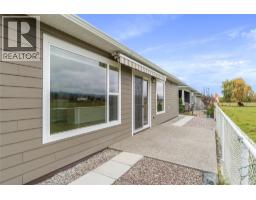1330 10 Street Sw Unit# 9, Salmon Arm, British Columbia V1E 0E4 (29081548)
1330 10 Street Sw Unit# 9 Salmon Arm, British Columbia V1E 0E4
Interested?
Contact us for more information

Cindy Derkaz

P.o. Box 434
Salmon Arm, British Columbia V1E 4N6
(250) 832-9997
(250) 832-9935
www.royallepageaccess.ca/
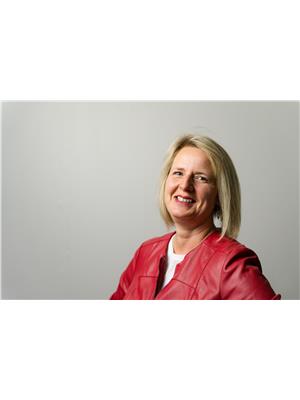
Susi During
www.salmonarmproperties.com/
https://www.linkedin.com/in/susi-during-380baa2a/

P.o. Box 434
Salmon Arm, British Columbia V1E 4N6
(250) 832-9997
(250) 832-9935
www.royallepageaccess.ca/
$655,000Maintenance,
$75 Monthly
Maintenance,
$75 MonthlyBeautiful View! Super Location! There is a lot to love about this 2020 custom-built rancher (Trevor Harrison Construction) in the friendly Valley Lane 55+ bare land strata community. The home is thoughtfully designed to take advantage of the pastoral views of adjacent ALR pasture and surrounding hills. Natural light fills the home creating a peaceful ambience. As you enter the spacious foyer, you will be drawn down the wide hallway to the open-concept kitchen, living and dining room. The primary bedroom features a large walk-in closet and ensuite with soaker tub. A large laundry/mud room with laundry sink (cute ironing board cupboard), a second bedroom, 3 pc main bath w/ full-size shower, and a den/bedroom complete the floor plan. Be sure to step out onto the patio to admire the view and note the remote controlled awning – great place to enjoy the morning sun! The front patio has a matching awning. With the low-maintenance yard, you have freedom to travel whenever the spirit moves you. You will find an abundance of storage options throughout the home, including the crawl space. Parking is no problem with an extra-large single garage and 2 car cement driveway. Valley Lane is an easy walk to shopping and amenities at Piccadilly Mall and surrounding business hub. Close to transit, pets w/restrictions. Strata fee $75 per month. Vacant w/ quick possession possible. Book your appointment to view today! (id:26472)
Property Details
| MLS® Number | 10367604 |
| Property Type | Single Family |
| Neigbourhood | SW Salmon Arm |
| Community Name | Valley Lane |
| Community Features | Seniors Oriented |
| Parking Space Total | 3 |
| View Type | Mountain View, View (panoramic) |
Building
| Bathroom Total | 2 |
| Bedrooms Total | 3 |
| Appliances | Refrigerator, Dishwasher, Dryer, Range - Electric, Microwave, Washer |
| Architectural Style | Ranch |
| Constructed Date | 2020 |
| Construction Style Attachment | Detached |
| Cooling Type | Central Air Conditioning |
| Exterior Finish | Other |
| Flooring Type | Carpeted, Vinyl |
| Heating Type | Forced Air, See Remarks |
| Roof Material | Asphalt Shingle |
| Roof Style | Unknown |
| Stories Total | 1 |
| Size Interior | 1421 Sqft |
| Type | House |
| Utility Water | Municipal Water |
Parking
| Attached Garage | 1 |
Land
| Acreage | No |
| Fence Type | Chain Link |
| Sewer | Municipal Sewage System |
| Size Irregular | 0.1 |
| Size Total | 0.1 Ac|under 1 Acre |
| Size Total Text | 0.1 Ac|under 1 Acre |
Rooms
| Level | Type | Length | Width | Dimensions |
|---|---|---|---|---|
| Main Level | Utility Room | 2'11'' x 2'7'' | ||
| Main Level | Laundry Room | 10'11'' x 9'9'' | ||
| Main Level | Other | 10'5'' x 6'11'' | ||
| Main Level | 3pc Ensuite Bath | 11'1'' x 10'11'' | ||
| Main Level | Primary Bedroom | 14'2'' x 20'10'' | ||
| Main Level | Living Room | 14'2'' x 13'10'' | ||
| Main Level | Dining Room | 10'11'' x 16'7'' | ||
| Main Level | Kitchen | 9'6'' x 10'4'' | ||
| Main Level | 3pc Bathroom | 9'4'' x 10'6'' | ||
| Main Level | Bedroom | 14'7'' x 9'11'' | ||
| Main Level | Bedroom | 10'5'' x 9'6'' | ||
| Main Level | Foyer | 18'3'' x 6' |
https://www.realtor.ca/real-estate/29081548/1330-10-street-sw-unit-9-salmon-arm-sw-salmon-arm


