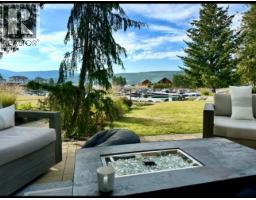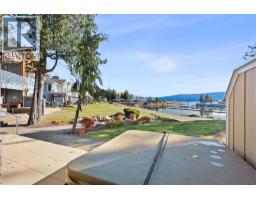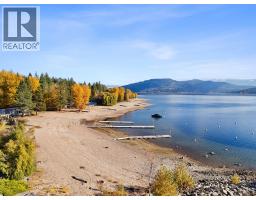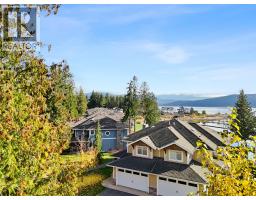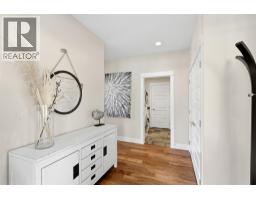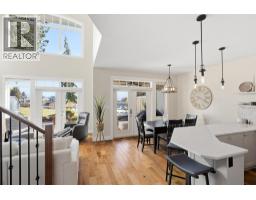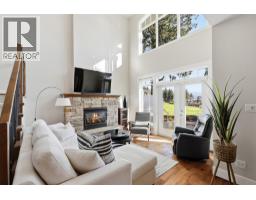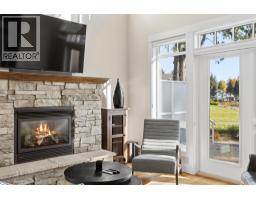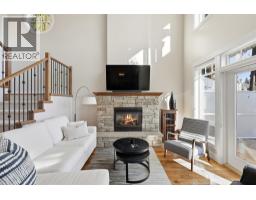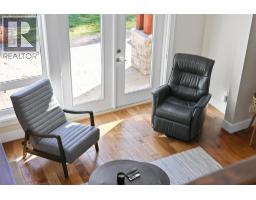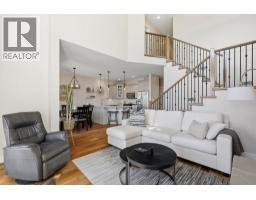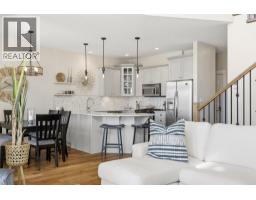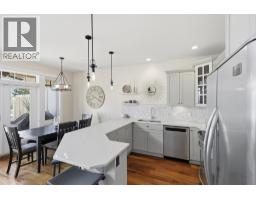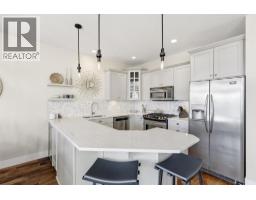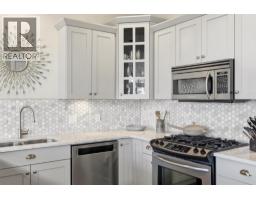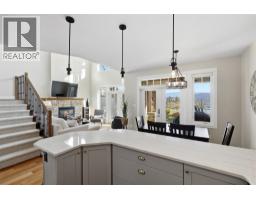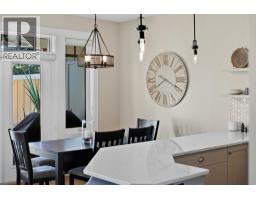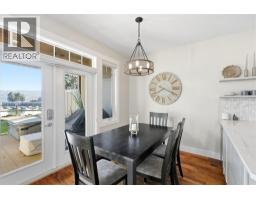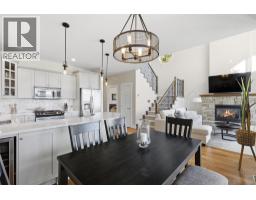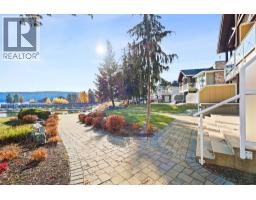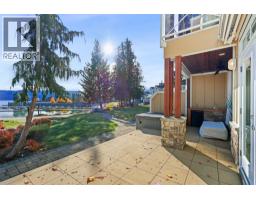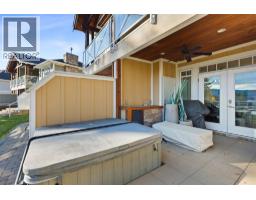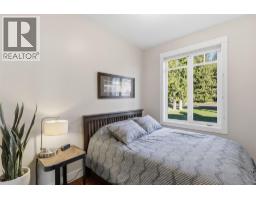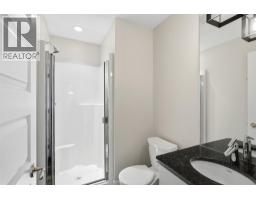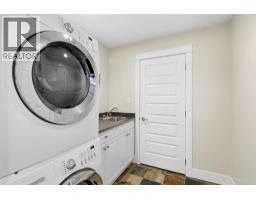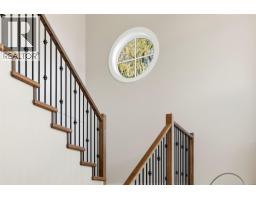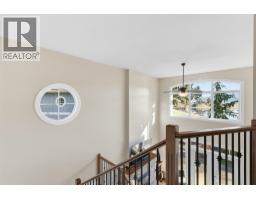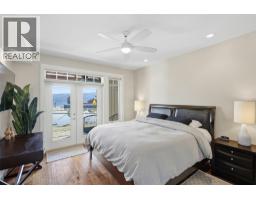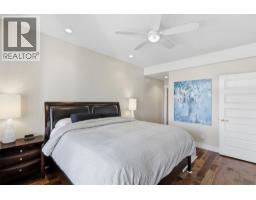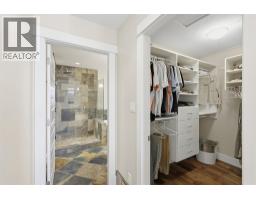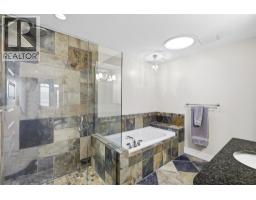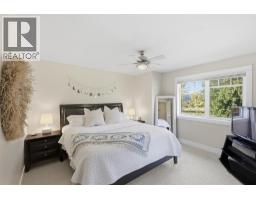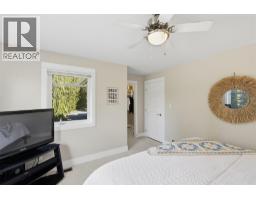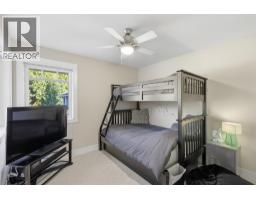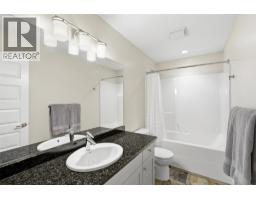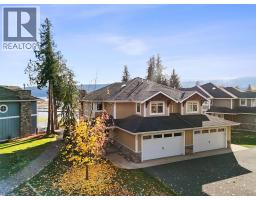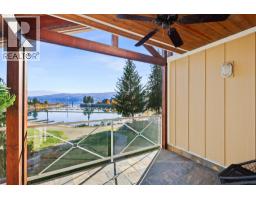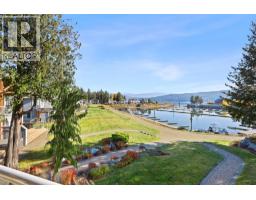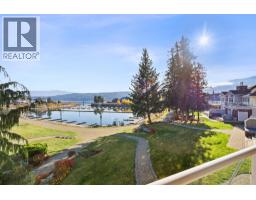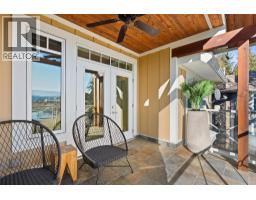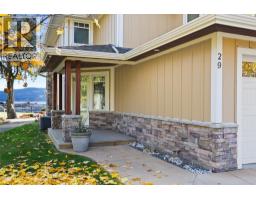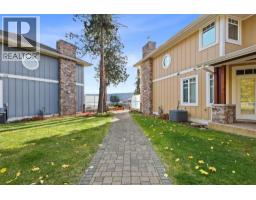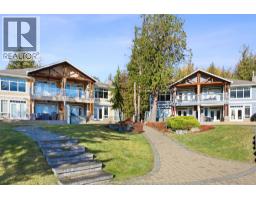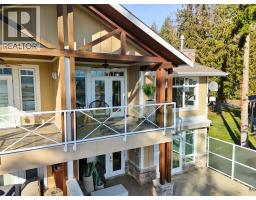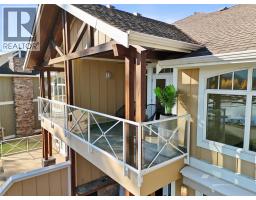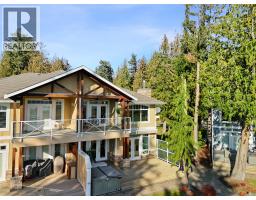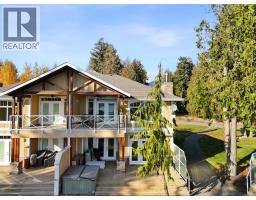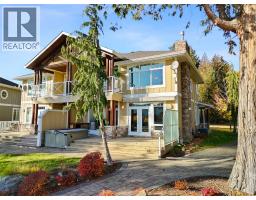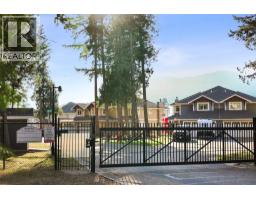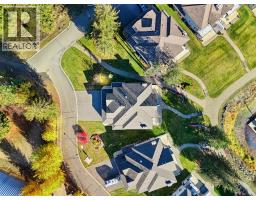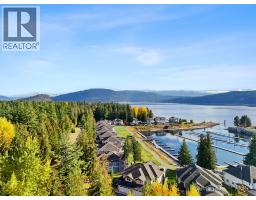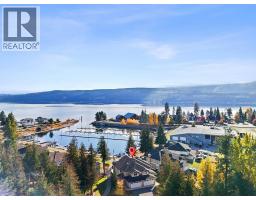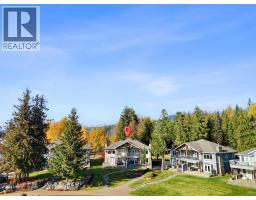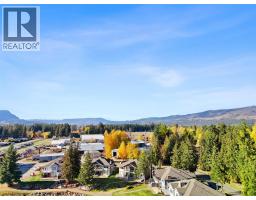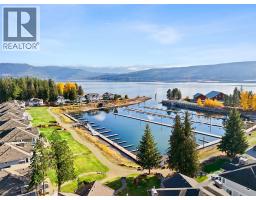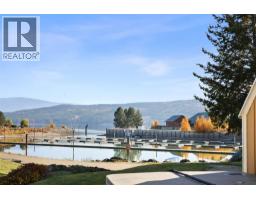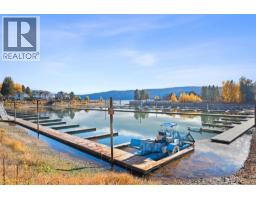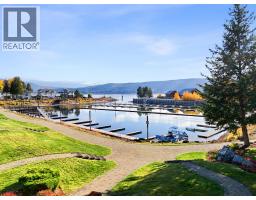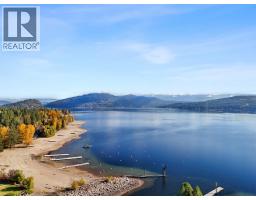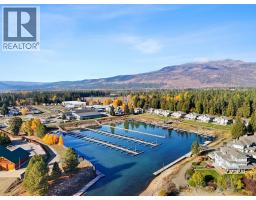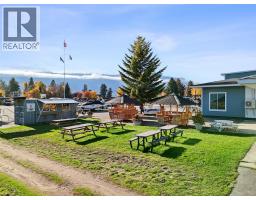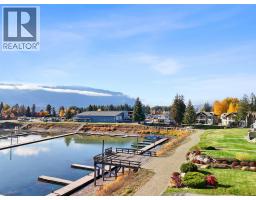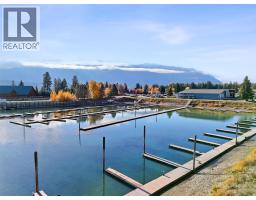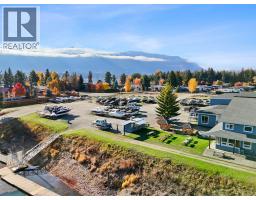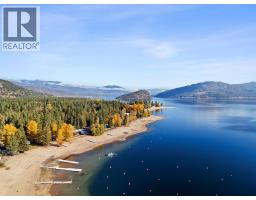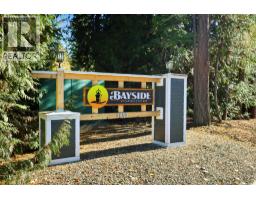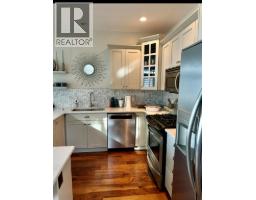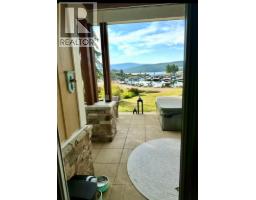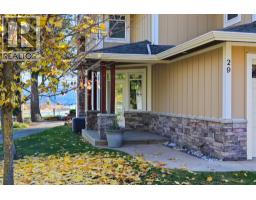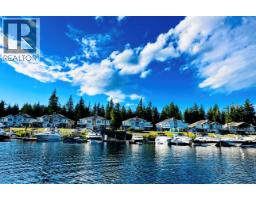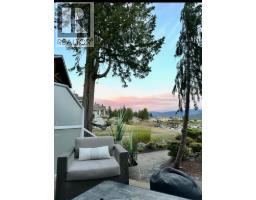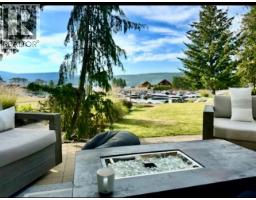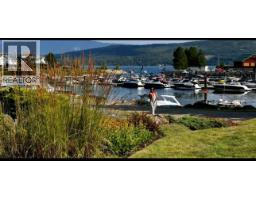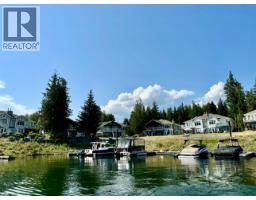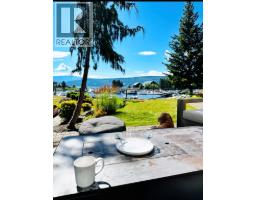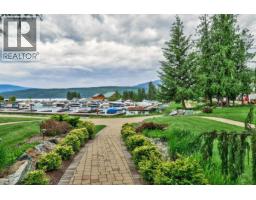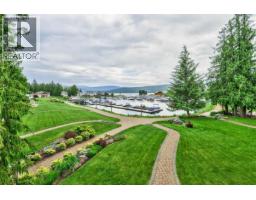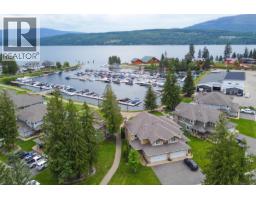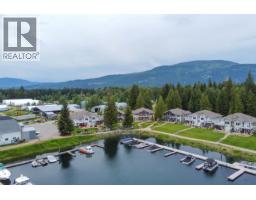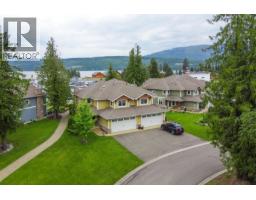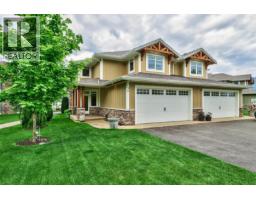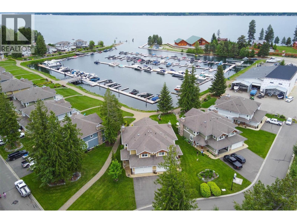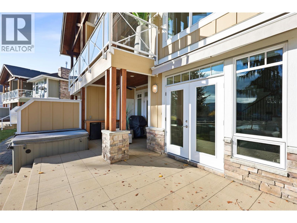3950 Express Point Road Unit# 29, Scotch Creek, British Columbia V0E 1M5 (29082614)
3950 Express Point Road Unit# 29 Scotch Creek, British Columbia V0E 1M5
Interested?
Contact us for more information
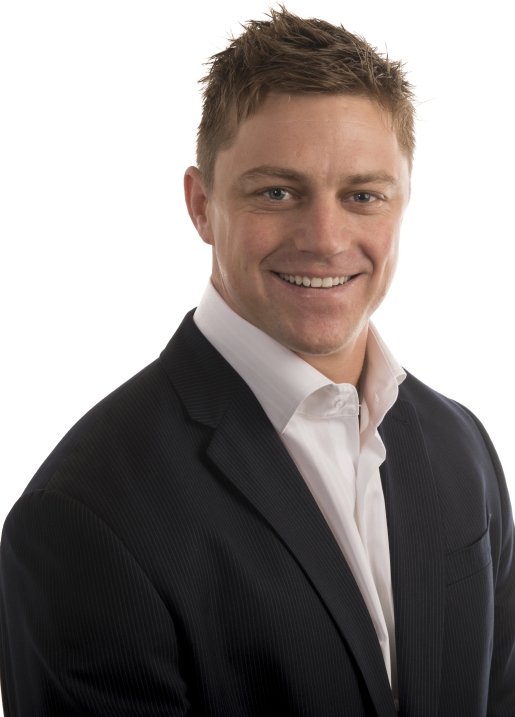
Blair Rota
https://www.facebook.com/BlairRotaRealtorAndAssociates/
https://www.linkedin.com/feed/

1000 Clubhouse Dr (Lower)
Kamloops, British Columbia V2H 1T9
(833) 817-6506
www.exprealty.ca/
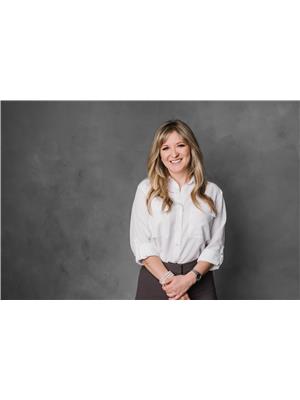
Erin Arksey

1000 Clubhouse Dr (Lower)
Kamloops, British Columbia V2H 1T9
(833) 817-6506
www.exprealty.ca/
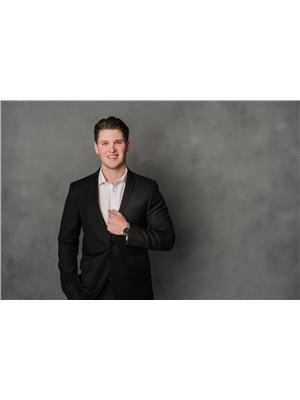
Jarrod Semchuk

1000 Clubhouse Dr (Lower)
Kamloops, British Columbia V2H 1T9
(833) 817-6506
www.exprealty.ca/
$999,000Maintenance, Ground Maintenance, Property Management, Waste Removal
$428.43 Monthly
Maintenance, Ground Maintenance, Property Management, Waste Removal
$428.43 MonthlyExperience lakeside living at its finest in this exceptional end-unit townhome overlooking the sparkling waters of Shuswap Lake in beautiful Scotch Creek. Perfectly positioned on a desirable corner lot, this residence offers sunny east-facing views — enjoy brilliant morning light and cool afternoon shade. (Only a few units positioned this way) Inside, you’ll find 3–4 spacious bedrooms and 3 elegant bathrooms, all designed with comfort and style in mind. The kitchen is complete with updated marble countertops, a gas range, wine fridge, and premium lighting package. The open-concept layout features soaring vaulted ceilings, a stunning fireplace with custom surround, and expansive windows that fill the space with natural light. Additional highlights include a double enclosed garage, covered entryway, and Hardie board siding with slate accents. Outdoor living is equally impressive with covered patios and decks, an automatic shade/rain screen, a built-in summer kitchen and BBQ area, and your own private hot tub—perfect for relaxing after a day on the lake. This secure, gated community is beautifully landscaped and meticulously maintained, offering a peaceful retreat with excellent vacation rental potential. Step outside and enjoy all the recreation, boating, and natural beauty the Shuswap has to offer — right from your front doorstep! All Hvac and AC systems upgraded last three years. (id:26472)
Property Details
| MLS® Number | 10368752 |
| Property Type | Single Family |
| Neigbourhood | North Shuswap |
| Community Name | BAYSIDE CAPTAINS VILLAGE |
| Features | Cul-de-sac, Level Lot, Private Setting, Two Balconies |
| Parking Space Total | 2 |
| Road Type | Cul De Sac |
| View Type | Lake View, Mountain View, View Of Water, View (panoramic) |
| Water Front Type | Waterfront On Lake |
Building
| Bathroom Total | 3 |
| Bedrooms Total | 4 |
| Appliances | Refrigerator, Dishwasher, Dryer, Range - Gas, Washer |
| Constructed Date | 2008 |
| Construction Style Attachment | Detached |
| Cooling Type | Heat Pump |
| Exterior Finish | Other |
| Fireplace Fuel | Gas |
| Fireplace Present | Yes |
| Fireplace Total | 1 |
| Fireplace Type | Unknown |
| Flooring Type | Hardwood |
| Heating Type | Forced Air, Heat Pump, See Remarks |
| Roof Material | Asphalt Shingle |
| Roof Style | Unknown |
| Stories Total | 2 |
| Size Interior | 1869 Sqft |
| Type | House |
| Utility Water | Private Utility |
Parking
| Additional Parking | |
| Attached Garage | 2 |
Land
| Acreage | No |
| Landscape Features | Level, Underground Sprinkler |
| Sewer | Municipal Sewage System |
| Size Irregular | 0.02 |
| Size Total | 0.02 Ac|under 1 Acre |
| Size Total Text | 0.02 Ac|under 1 Acre |
Rooms
| Level | Type | Length | Width | Dimensions |
|---|---|---|---|---|
| Second Level | 4pc Ensuite Bath | Measurements not available | ||
| Second Level | Primary Bedroom | 13'0'' x 20'4'' | ||
| Second Level | Bedroom | 10'0'' x 11'0'' | ||
| Second Level | 4pc Bathroom | Measurements not available | ||
| Second Level | Bedroom | 15'0'' x 13'1'' | ||
| Main Level | Living Room | 15'1'' x 12'11'' | ||
| Main Level | Dining Room | 11'10'' x 8'9'' | ||
| Main Level | Kitchen | 10'11'' x 8'9'' | ||
| Main Level | Bedroom | 10'0'' x 7'9'' | ||
| Main Level | 3pc Bathroom | Measurements not available | ||
| Main Level | Utility Room | 3'3'' x 7'1'' | ||
| Main Level | Laundry Room | 7'0'' x 7'1'' | ||
| Main Level | Foyer | 14'4'' x 9'1'' |



