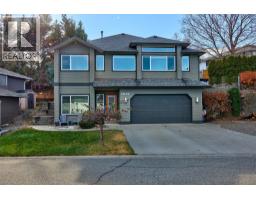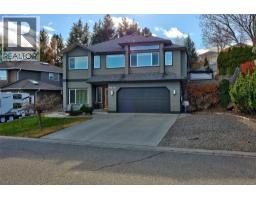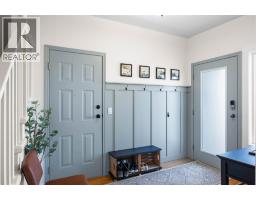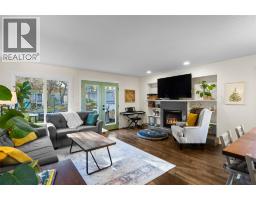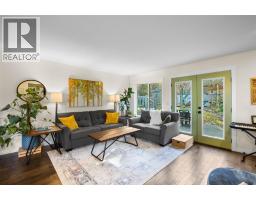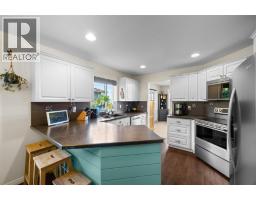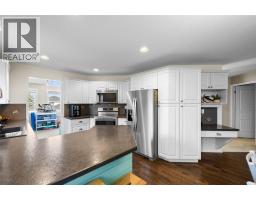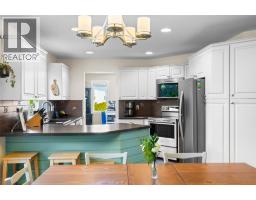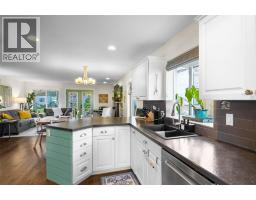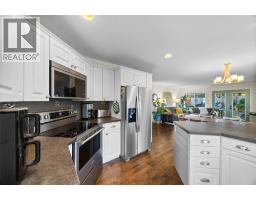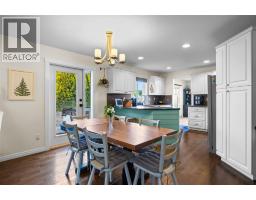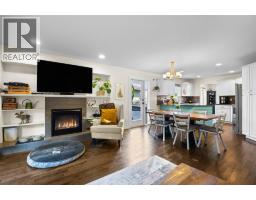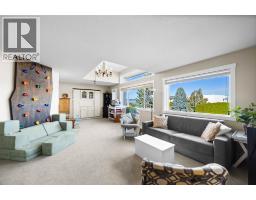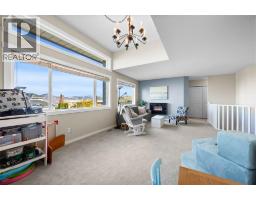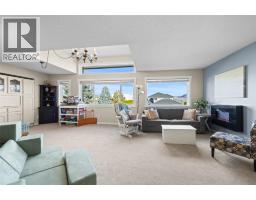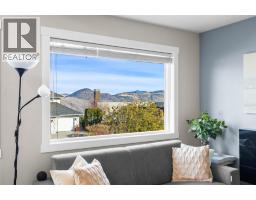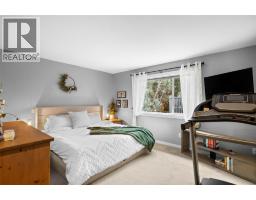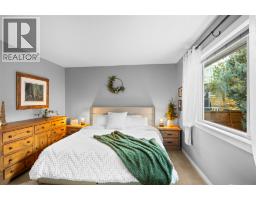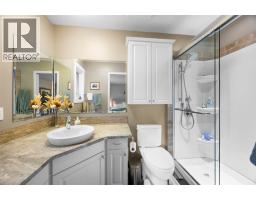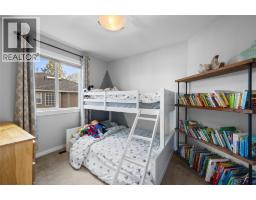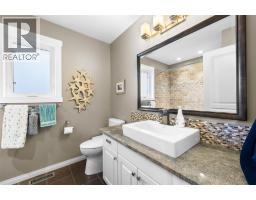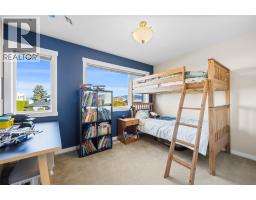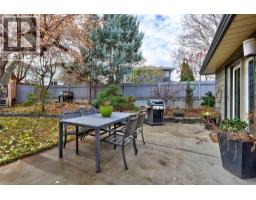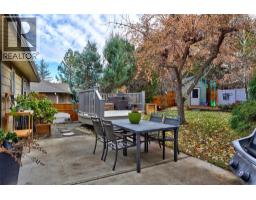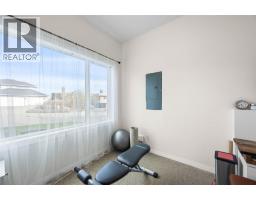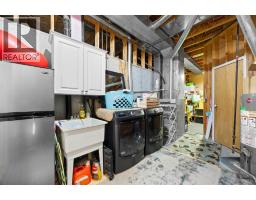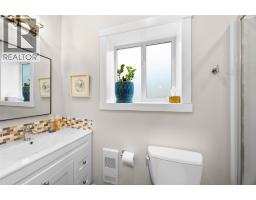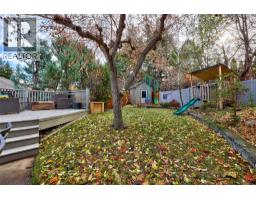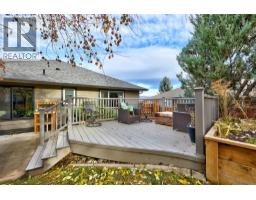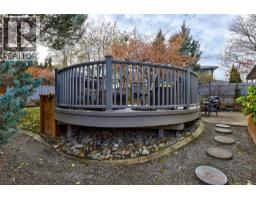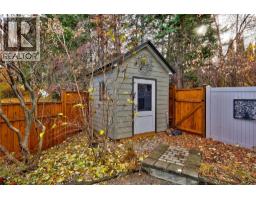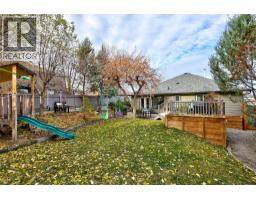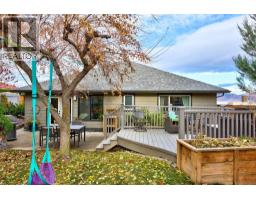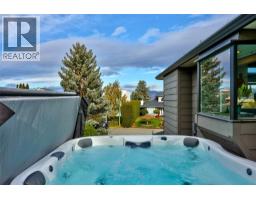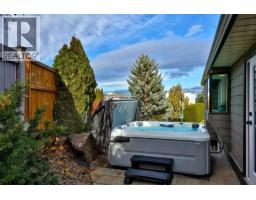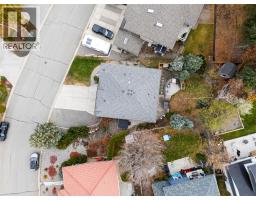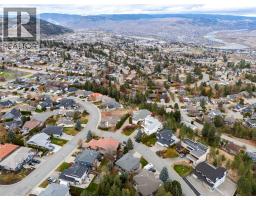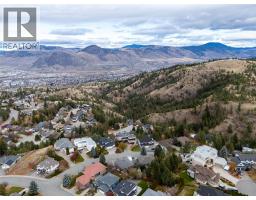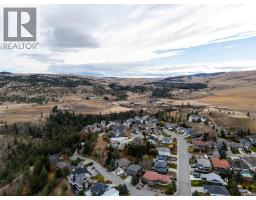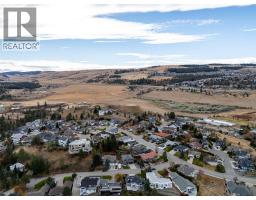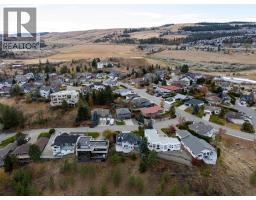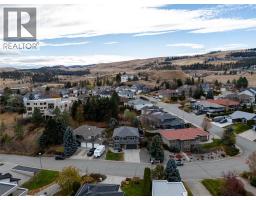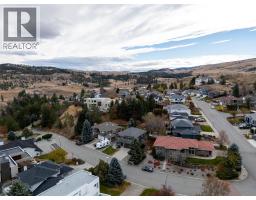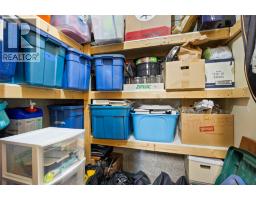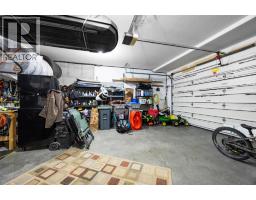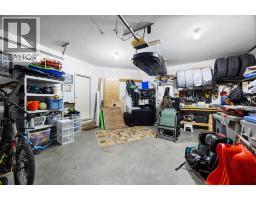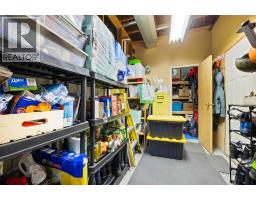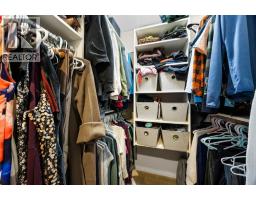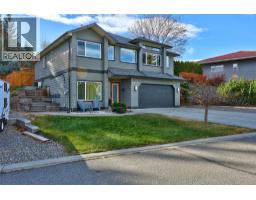1912 The Pinnacles, Kamloops, British Columbia V2E 2L3 (29083007)
1912 The Pinnacles Kamloops, British Columbia V2E 2L3
Interested?
Contact us for more information

Natalie Husband
Personal Real Estate Corporation

800 Seymour Street
Kamloops, British Columbia V2C 2H5
(250) 374-1461
(250) 374-0752
$899,900
Immaculate 3-bedroom plus den, 3-bath home in a sought-after executive neighbourhood, perfect for families seeking space, comfort, and style. Thoughtfully updated over the past eight years, this home features a beautifully designed kitchen with a granite sink, stainless steel appliances, built-in wine cabinet, computer nook, and a full wall of pantry cabinetry. The inviting living room centers around a cozy gas fireplace with built-in shelving, while the bright dining area and additional sitting room offer ideal spaces for family gatherings and entertaining. Fresh interior paint in select areas adds a crisp, modern feel throughout. Step outside to the fully fenced backyard—an ideal retreat for kids and pets—with a concrete patio featuring a natural gas BBQ hook-up and a newly installed hot tub (not included in sale). Enjoy peaceful evenings on the composite sun deck, surrounded by mature trees and lush landscaping—your own private backyard oasis. Situated on a quiet cul-de-sac, this home also offers a double garage, RV parking, and a warm, welcoming community atmosphere—truly an ideal home for the growing family. (id:26472)
Property Details
| MLS® Number | 10367404 |
| Property Type | Single Family |
| Neigbourhood | Sahali |
| Amenities Near By | Recreation |
| Community Features | Family Oriented |
| Features | Cul-de-sac, Level Lot, Private Setting |
| Parking Space Total | 2 |
| Road Type | Cul De Sac |
Building
| Bathroom Total | 3 |
| Bedrooms Total | 3 |
| Appliances | Dishwasher, Microwave, Washer & Dryer |
| Basement Type | Crawl Space, Partial |
| Constructed Date | 1993 |
| Construction Style Attachment | Detached |
| Cooling Type | Central Air Conditioning |
| Exterior Finish | Cedar Siding |
| Fireplace Fuel | Gas |
| Fireplace Present | Yes |
| Fireplace Total | 1 |
| Fireplace Type | Unknown |
| Flooring Type | Carpeted, Ceramic Tile, Hardwood |
| Heating Type | Forced Air, See Remarks |
| Roof Material | Cedar Shake |
| Roof Style | Unknown |
| Stories Total | 2 |
| Size Interior | 1800 Sqft |
| Type | House |
| Utility Water | Municipal Water |
Parking
| Attached Garage | 2 |
| R V |
Land
| Acreage | No |
| Land Amenities | Recreation |
| Landscape Features | Landscaped, Level, Wooded Area |
| Sewer | Municipal Sewage System |
| Size Irregular | 0.16 |
| Size Total | 0.16 Ac|under 1 Acre |
| Size Total Text | 0.16 Ac|under 1 Acre |
| Zoning Type | Unknown |
Rooms
| Level | Type | Length | Width | Dimensions |
|---|---|---|---|---|
| Basement | 3pc Bathroom | Measurements not available | ||
| Basement | Storage | 7'6'' x 12'0'' | ||
| Basement | Laundry Room | 10'0'' x 18'8'' | ||
| Basement | Other | 6'0'' x 7'0'' | ||
| Basement | Den | 8'9'' x 9'0'' | ||
| Basement | Foyer | 8'0'' x 10'3'' | ||
| Main Level | Bedroom | 9'0'' x 10'8'' | ||
| Main Level | Bedroom | 9'0'' x 12'4'' | ||
| Main Level | Primary Bedroom | 11'9'' x 14'3'' | ||
| Main Level | Dining Nook | 7'5'' x 13'4'' | ||
| Main Level | Kitchen | 11'0'' x 11'6'' | ||
| Main Level | Family Room | 15'0'' x 15'6'' | ||
| Main Level | Dining Room | 9'6'' x 10'9'' | ||
| Main Level | Living Room | 12'3'' x 16'6'' | ||
| Main Level | 3pc Ensuite Bath | Measurements not available | ||
| Main Level | 4pc Bathroom | Measurements not available |
https://www.realtor.ca/real-estate/29083007/1912-the-pinnacles-kamloops-sahali


