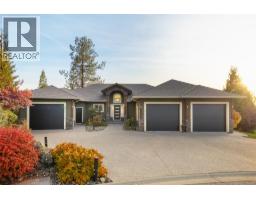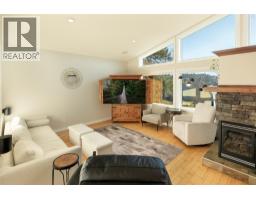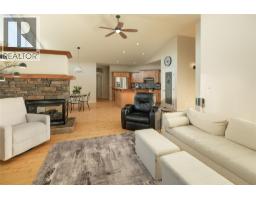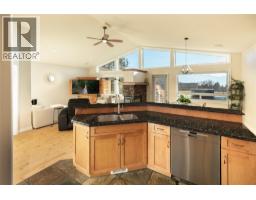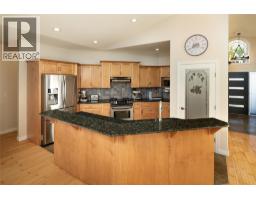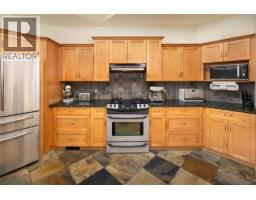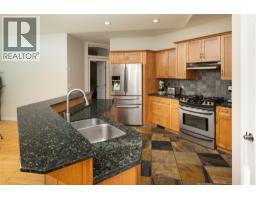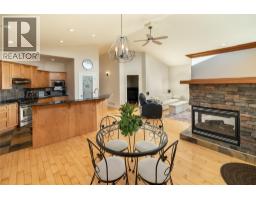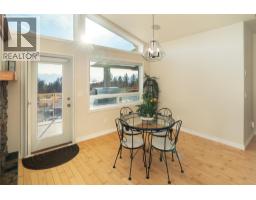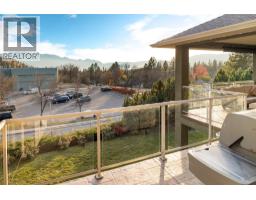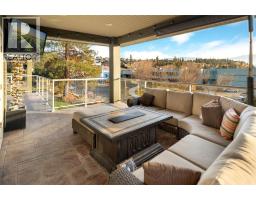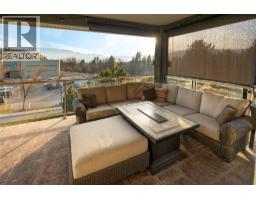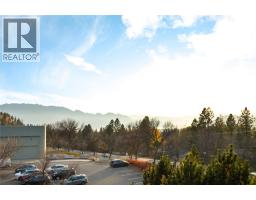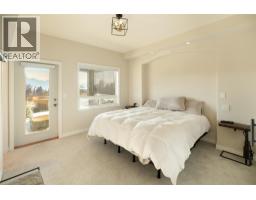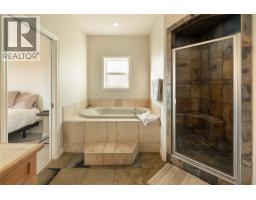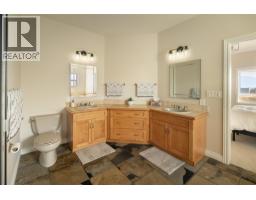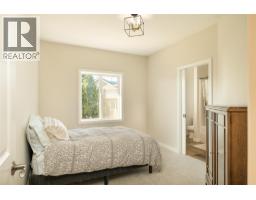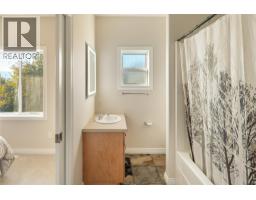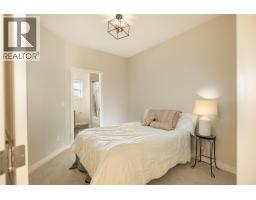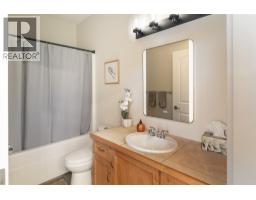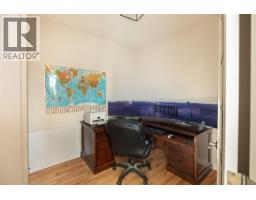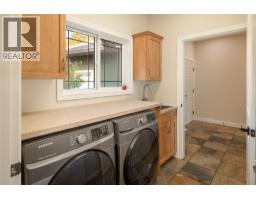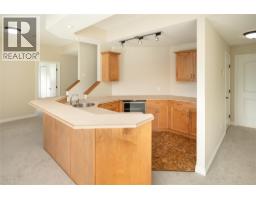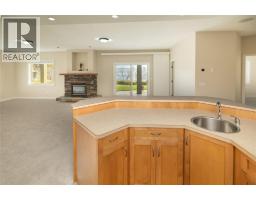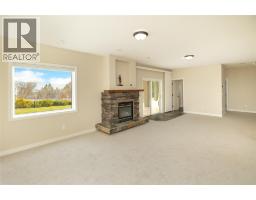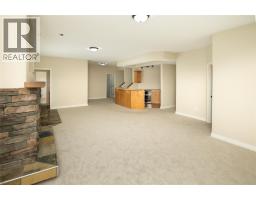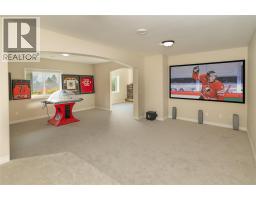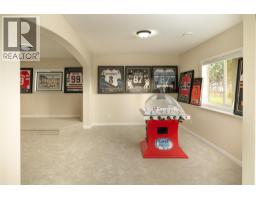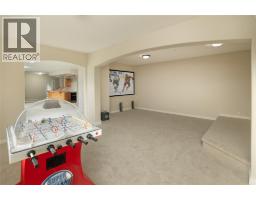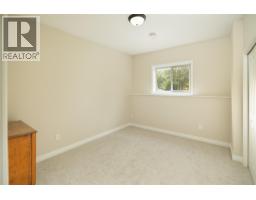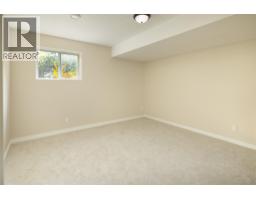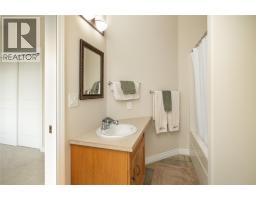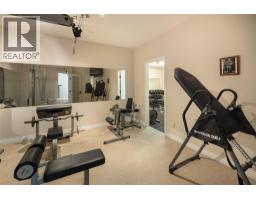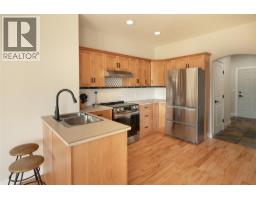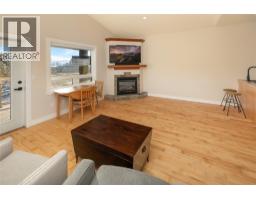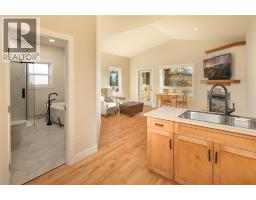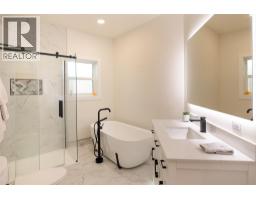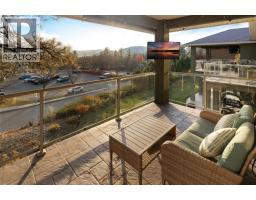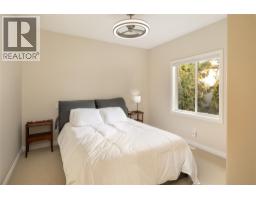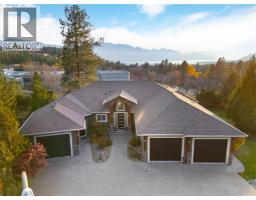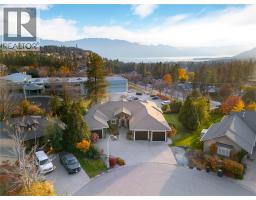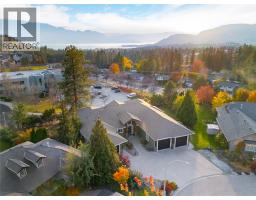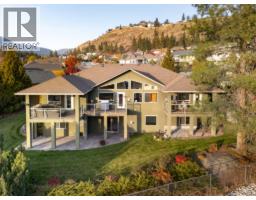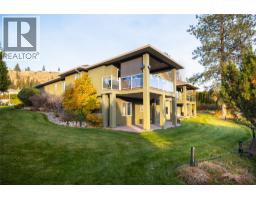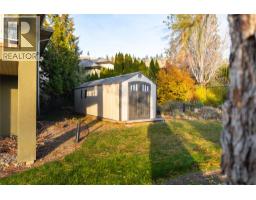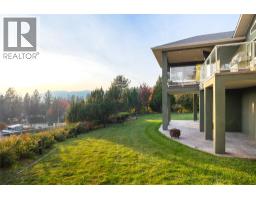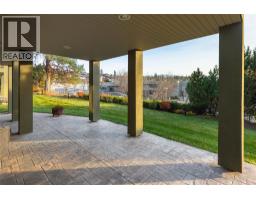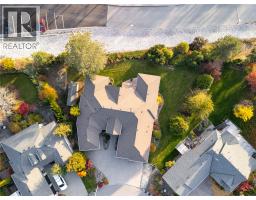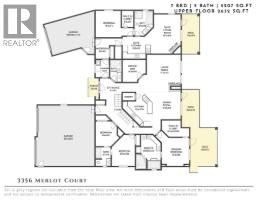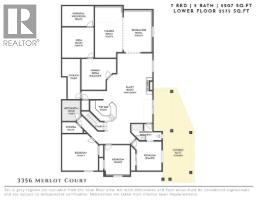3356 Merlot Court, West Kelowna, British Columbia V4T 2W7 (29083001)
3356 Merlot Court West Kelowna, British Columbia V4T 2W7
Interested?
Contact us for more information

Dean Witala
100-1553 Harvey Avenue
Kelowna, British Columbia V1Y 6G1
(250) 862-7675
(250) 860-0016
https://www.stonesisters.com/
$1,650,000
Looking for real space? A residence of this scale & flexibility is a rare find. With over 5,200 sq.ft., this home offers three bedrooms on the main level plus a fully self-contained one-bed in-law suite—also on the main level; with its own entrance & single garage. Ideal for multigenerational living or long-term guests. Set on a quiet cul-de-sac, the home welcomes you with a timeless exterior, level driveway & beautiful landscaping. Inside, the main floor is bright & inviting, offering vaulted ceilings, a wall of windows & warm stone fireplace anchoring the open-concept living & dining areas. The kitchen features rich wood cabinetry, granite counters & slate accents. Walk-out to a covered outdoor living space with room to lounge, dine & enjoy the surrounding greenery. The primary suite includes private deck access, a spacious walk-in closet & generous ensuite with a soaker tub & tiled shower. Two additional bedrooms complete the main level. Downstairs, the possibilities are endless—an expansive rec room, dedicated theatre zone, wet bar, fitness rooms & three more bedrooms create outstanding flexibility for families of all sizes. Storage is abundant. The main residence features a double garage, while the in-law suite enjoys its own single garage—three enclosed bays in total—plus plenty of on-site parking. The pool-sized yard offers room to grow, play or create your dream outdoor space. Minutes to schools, parks, shops & wineries, this is a rare opportunity to secure a large, versatile home in a quiet, family-friendly location. (id:26472)
Property Details
| MLS® Number | 10367534 |
| Property Type | Single Family |
| Neigbourhood | Lakeview Heights |
| Amenities Near By | Public Transit, Park, Recreation, Schools, Shopping |
| Community Features | Family Oriented |
| Features | Cul-de-sac, Private Setting, Central Island, Balcony, Two Balconies |
| Parking Space Total | 9 |
| Road Type | Cul De Sac |
| View Type | Mountain View, Valley View, View (panoramic) |
Building
| Bathroom Total | 5 |
| Bedrooms Total | 7 |
| Architectural Style | Split Level Entry |
| Basement Type | Full |
| Constructed Date | 2003 |
| Construction Style Attachment | Detached |
| Construction Style Split Level | Other |
| Cooling Type | Central Air Conditioning |
| Exterior Finish | Stone, Stucco |
| Fire Protection | Controlled Entry |
| Fireplace Fuel | Gas |
| Fireplace Present | Yes |
| Fireplace Total | 3 |
| Fireplace Type | Unknown |
| Flooring Type | Carpeted, Hardwood, Tile |
| Heating Type | Forced Air |
| Roof Material | Asphalt Shingle |
| Roof Style | Unknown |
| Stories Total | 2 |
| Size Interior | 5207 Sqft |
| Type | House |
| Utility Water | Municipal Water |
Parking
| Attached Garage | 3 |
Land
| Access Type | Easy Access |
| Acreage | No |
| Land Amenities | Public Transit, Park, Recreation, Schools, Shopping |
| Landscape Features | Landscaped, Underground Sprinkler |
| Sewer | Municipal Sewage System |
| Size Irregular | 0.37 |
| Size Total | 0.37 Ac|under 1 Acre |
| Size Total Text | 0.37 Ac|under 1 Acre |
| Zoning Type | Unknown |
Rooms
| Level | Type | Length | Width | Dimensions |
|---|---|---|---|---|
| Lower Level | Bedroom | 14'4'' x 14'4'' | ||
| Lower Level | Bedroom | 12'11'' x 10'3'' | ||
| Lower Level | Bedroom | 10'4'' x 12'11'' | ||
| Lower Level | Full Bathroom | 12'10'' x 6'8'' | ||
| Lower Level | Other | 10'2'' x 8'4'' | ||
| Lower Level | Wine Cellar | 12'8'' x 8'0'' | ||
| Lower Level | Other | 12'8'' x 11'10'' | ||
| Lower Level | Gym | 12'9'' x 13'11'' | ||
| Lower Level | Media | 21'2'' x 11'7'' | ||
| Lower Level | Recreation Room | 17'0'' x 11'10'' | ||
| Lower Level | Family Room | 28'2'' x 18'5'' | ||
| Main Level | Bedroom | 10'9'' x 11'6'' | ||
| Main Level | Full Bathroom | 10'8'' x 8'0'' | ||
| Main Level | Bedroom | 10'6'' x 10'11'' | ||
| Main Level | Full Bathroom | 7'8'' x 6'7'' | ||
| Main Level | Bedroom | 12'10'' x 10'0'' | ||
| Main Level | Full Ensuite Bathroom | 10'9'' x 14'11'' | ||
| Main Level | Primary Bedroom | 12'2'' x 12'6'' | ||
| Main Level | Dining Room | 13'10'' x 11'0'' | ||
| Main Level | Living Room | 14'3'' x 14'11'' | ||
| Main Level | Kitchen | 15'4'' x 13'10'' | ||
| Main Level | Mud Room | 8'11'' x 8'0'' | ||
| Main Level | Laundry Room | 6'2'' x 7'7'' | ||
| Main Level | Full Bathroom | 9'8'' x 4'11'' | ||
| Main Level | Foyer | 9'3'' x 9'7'' |
https://www.realtor.ca/real-estate/29083001/3356-merlot-court-west-kelowna-lakeview-heights


