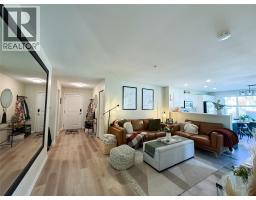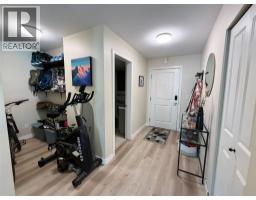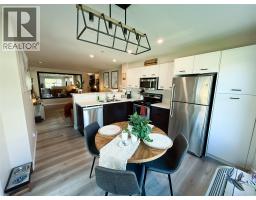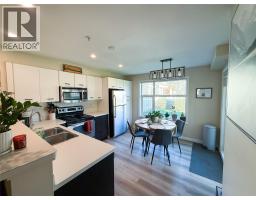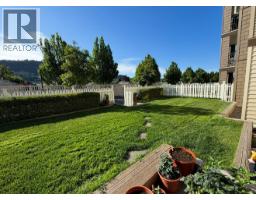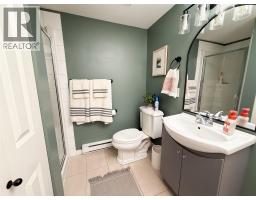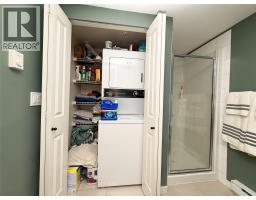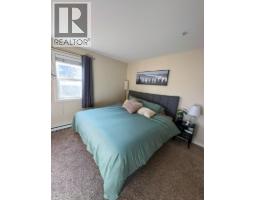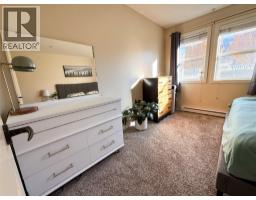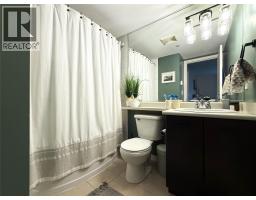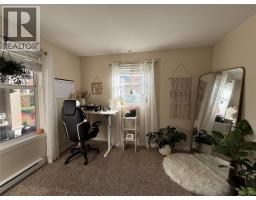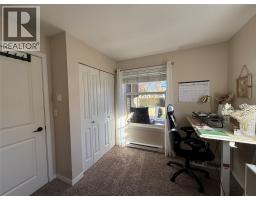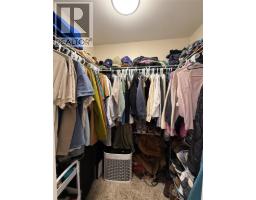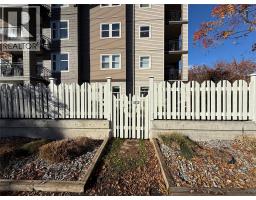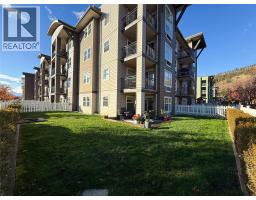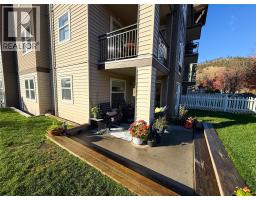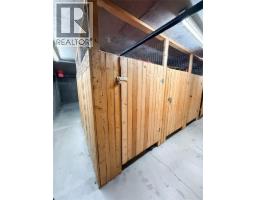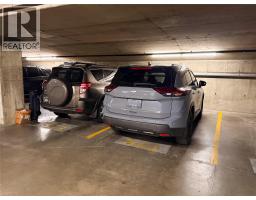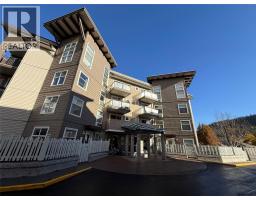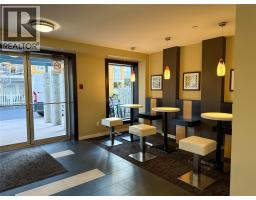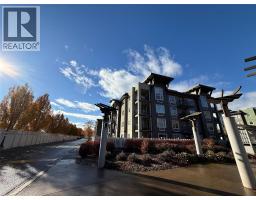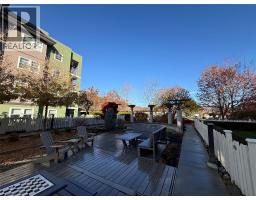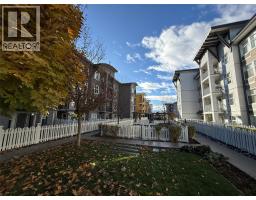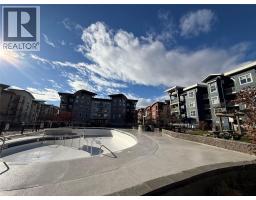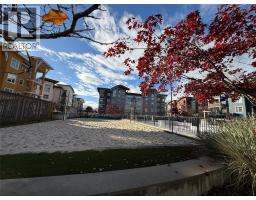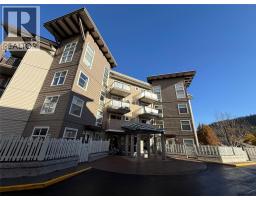533 Yates Road Unit# 114, Kelowna, British Columbia V1V 2T7 (29082998)
533 Yates Road Unit# 114 Kelowna, British Columbia V1V 2T7
Interested?
Contact us for more information

Jeffrey Schall
www.jeffschallrealty.com/

473 Bernard Avenue
Kelowna, British Columbia V1Y 6N8
(250) 861-5122
(250) 861-5722
www.realestatesage.ca/
$485,000Maintenance,
$395.60 Monthly
Maintenance,
$395.60 MonthlyWelcome to The Verve where you'll find Unit #114 at 533 Yates Road — a perfect haven for small families and pet lovers. This bright and spacious corner unit offers two bedrooms, two bathrooms with a den making it an ideal fit for young couples. The large, fenced yard provides a secure and private outdoor space where your little one can play freely. Inside, you'll find updated flooring throughout, a modern kitchen with a new dishwasher, and recent upgrades including a heater / air conditioning unit to keep your home comfortable year-round. With two underground parking stalls and underground storage plus a separate bike storage area, there's plenty of room for your gear and vehicles. Enjoy the Okanagan lifestyle in a well-kept community with resort-style amenities including an outdoor pool, beach volleyball court, and plenty of green space. The Verve is pet-friendly with a fenced dog area (pet policy allows up to 2 cats or 2 dogs (each up to 40 lbs) or 1 larger dog up to 80 lbs). It's centrally located near shopping center's, UBCO, YLW and downtown Kelowna. All measurements are approximate, please verify if important. (id:26472)
Property Details
| MLS® Number | 10367693 |
| Property Type | Single Family |
| Neigbourhood | North Glenmore |
| Community Name | The Verve |
| Community Features | Pets Allowed, Pet Restrictions, Pets Allowed With Restrictions |
| Parking Space Total | 2 |
| Pool Type | Inground Pool |
| Storage Type | Storage, Locker |
| View Type | Mountain View |
Building
| Bathroom Total | 2 |
| Bedrooms Total | 2 |
| Appliances | Refrigerator, Dishwasher, Dryer, Range - Electric, Microwave, Washer |
| Constructed Date | 2007 |
| Cooling Type | Wall Unit |
| Exterior Finish | Other |
| Fire Protection | Sprinkler System-fire, Smoke Detector Only |
| Flooring Type | Carpeted, Ceramic Tile, Hardwood |
| Heating Fuel | Electric |
| Heating Type | Baseboard Heaters |
| Stories Total | 1 |
| Size Interior | 915 Sqft |
| Type | Apartment |
| Utility Water | Municipal Water |
Parking
| Underground |
Land
| Acreage | No |
| Fence Type | Fence |
| Landscape Features | Underground Sprinkler |
| Sewer | Municipal Sewage System |
| Size Total Text | Under 1 Acre |
| Zoning Type | Unknown |
Rooms
| Level | Type | Length | Width | Dimensions |
|---|---|---|---|---|
| Main Level | 3pc Bathroom | Measurements not available | ||
| Main Level | Den | 7'4'' x 8'1'' | ||
| Main Level | Bedroom | 9'8'' x 10'10'' | ||
| Main Level | 4pc Ensuite Bath | Measurements not available | ||
| Main Level | Primary Bedroom | 11'6'' x 12'4'' | ||
| Main Level | Kitchen | 11'2'' x 13'6'' | ||
| Main Level | Living Room | 12'7'' x 16'2'' |
https://www.realtor.ca/real-estate/29082998/533-yates-road-unit-114-kelowna-north-glenmore


