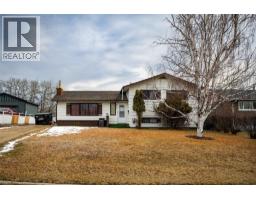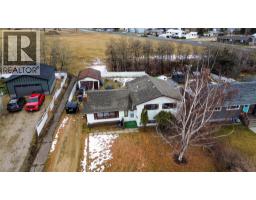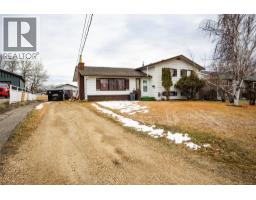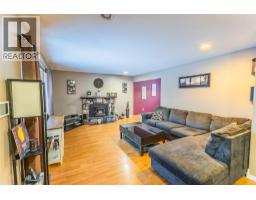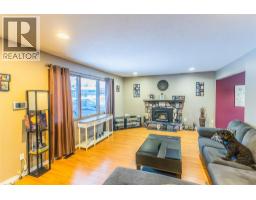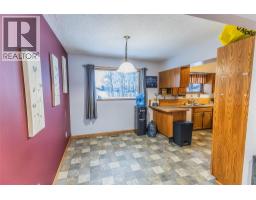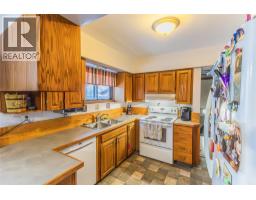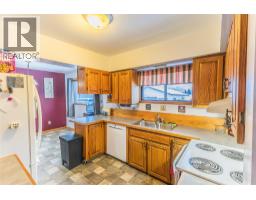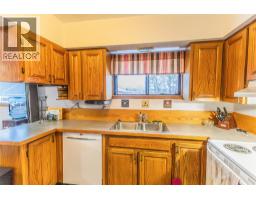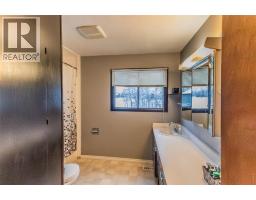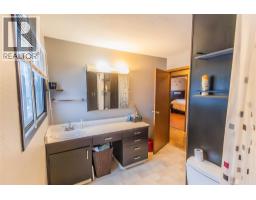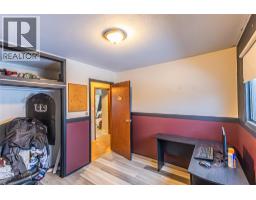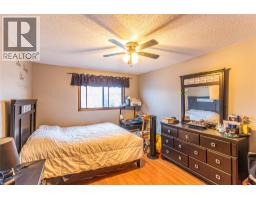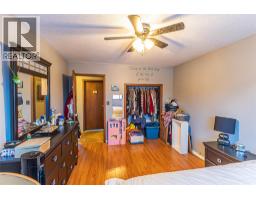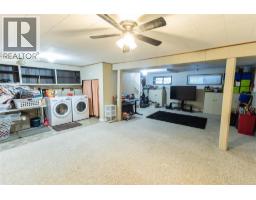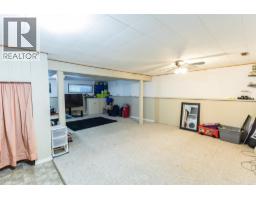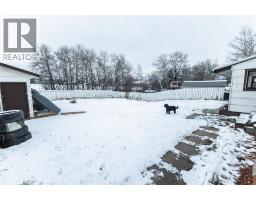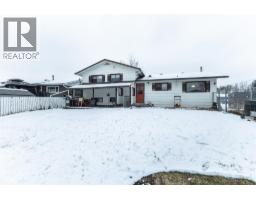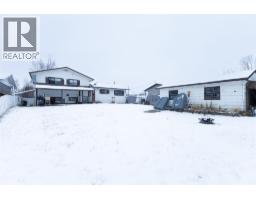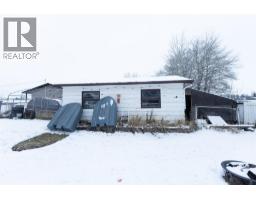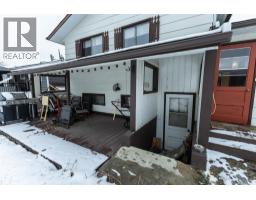9400 Ravine Drive, Dawson Creek, British Columbia V1G 3V6 (29087524)
9400 Ravine Drive Dawson Creek, British Columbia V1G 3V6
Interested?
Contact us for more information

Kimberly Goodwin
10224 - 10th Street
Dawson Creek, British Columbia V1G 3T4
(250) 782-8181
www.dawsoncreekrealty.britishcolumbia.remax.ca/
$297,000
Nestled in one of Dawson Creek’s most desirable neighbourhoods, this inviting multi-level home sits within walking distance of Frank Ross School and offers the perfect balance of space, character, and functionality. Step inside to discover a bright and welcoming living room anchored by a cozy wood-burning fireplace, a perfect place to unwind or gather with family. The spacious dining area connects effortlessly to a kitchen with stunning solid oak cabinetry, offering both warmth and timeless craftsmanship. Upstairs, you’ll find three bedrooms and a large four-piece bathroom. The lower level provides plenty of versatility, featuring a generous recreation or family room ideal for game nights, hobbies, or a home gym, along with a laundry and utility area for added convenience. Outside, enjoy the fully fenced backyard, a private haven for kids, pets, and summer gatherings along with a detached single-car garage offering additional storage space. With its functional layout, classic details, and location on sought-after Ravine Drive, this home is ready to welcome its next chapter. (id:26472)
Property Details
| MLS® Number | 10368961 |
| Property Type | Single Family |
| Neigbourhood | Dawson Creek |
| Parking Space Total | 1 |
Building
| Bathroom Total | 1 |
| Bedrooms Total | 3 |
| Architectural Style | Split Level Entry |
| Constructed Date | 1973 |
| Construction Style Attachment | Detached |
| Construction Style Split Level | Other |
| Heating Type | Forced Air, See Remarks |
| Stories Total | 3 |
| Size Interior | 1720 Sqft |
| Type | House |
| Utility Water | Municipal Water |
Parking
| Detached Garage | 1 |
Land
| Acreage | No |
| Sewer | Municipal Sewage System |
| Size Irregular | 0.18 |
| Size Total | 0.18 Ac|under 1 Acre |
| Size Total Text | 0.18 Ac|under 1 Acre |
| Zoning Type | Unknown |
Rooms
| Level | Type | Length | Width | Dimensions |
|---|---|---|---|---|
| Second Level | Bedroom | 10'10'' x 10'2'' | ||
| Second Level | Bedroom | 10'8'' x 9'4'' | ||
| Second Level | Primary Bedroom | 10'8'' x 13'5'' | ||
| Second Level | Full Bathroom | Measurements not available | ||
| Basement | Recreation Room | 20'4'' x 26'9'' | ||
| Main Level | Kitchen | 10'3'' x 9'5'' | ||
| Main Level | Dining Room | 9'4'' x 7'9'' | ||
| Main Level | Living Room | 23'9'' x 13'6'' |
https://www.realtor.ca/real-estate/29087524/9400-ravine-drive-dawson-creek-dawson-creek


