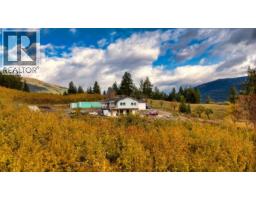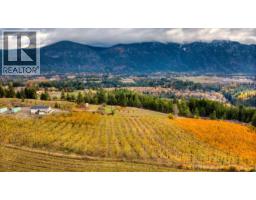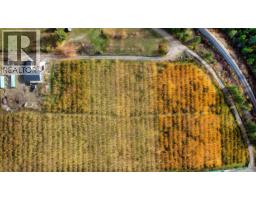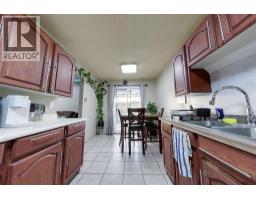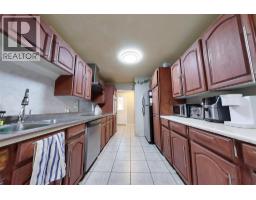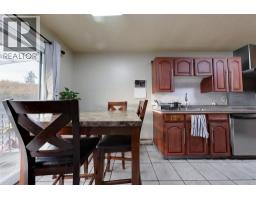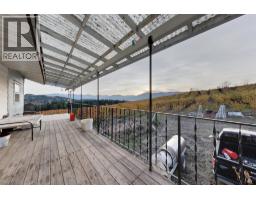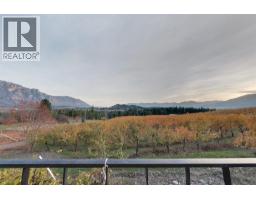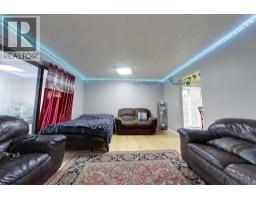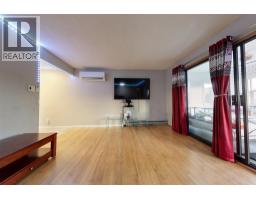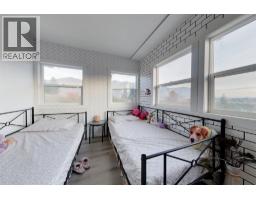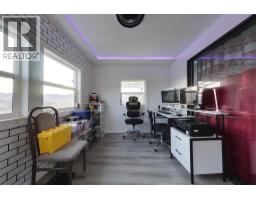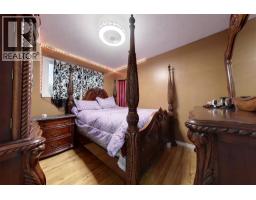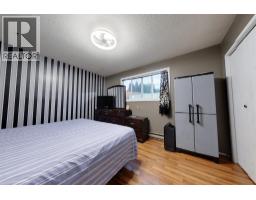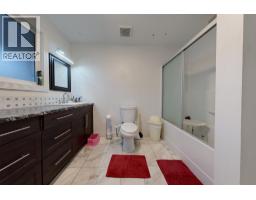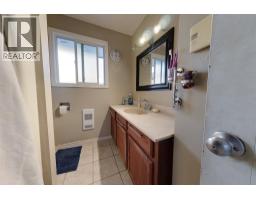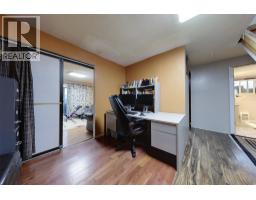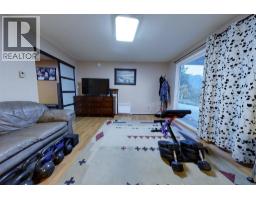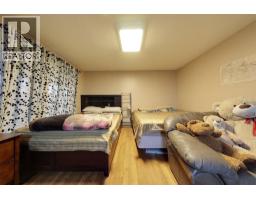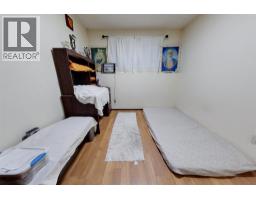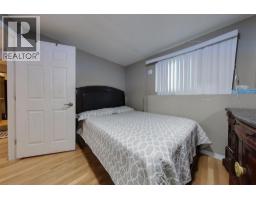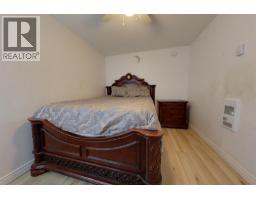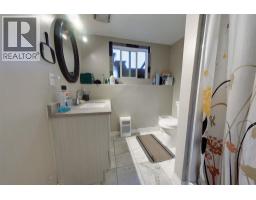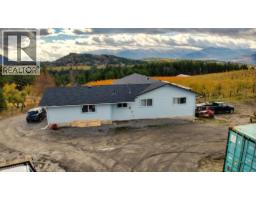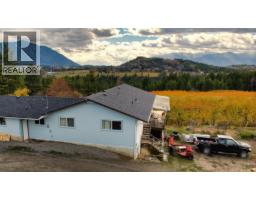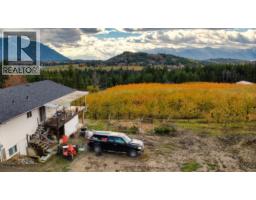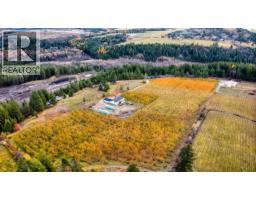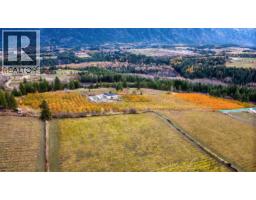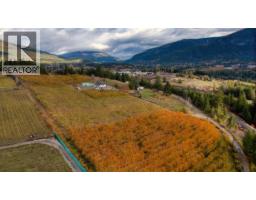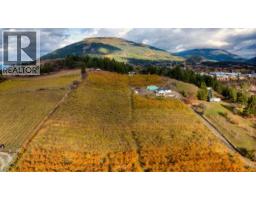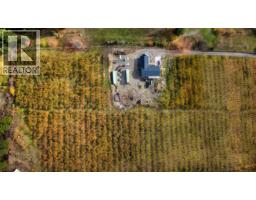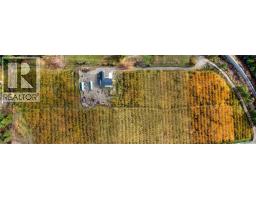1237 32nd S Avenue, Erickson, British Columbia V0B 1G1 (29087761)
1237 32nd S Avenue Erickson, British Columbia V0B 1G1
Interested?
Contact us for more information
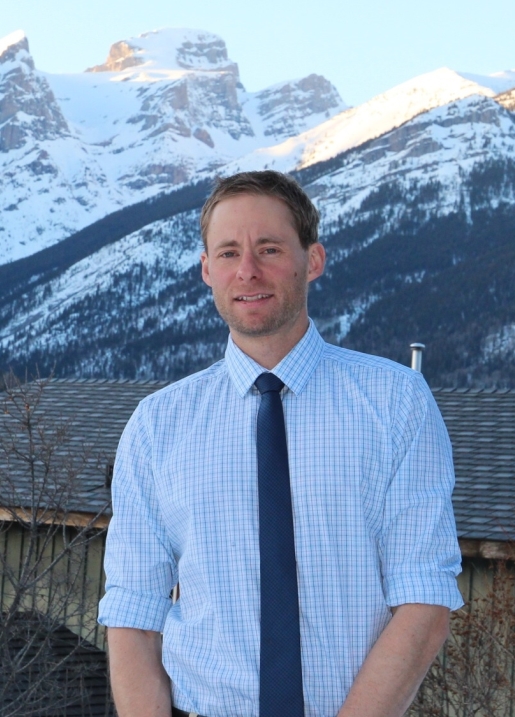
Trent Mason
www.2percenteastkootenay.ca/
3403 Beam Road,
Creston, British Columbia V0B 1G1
(250) 946-6608
$1,999,900
Stunning views from this 6 bedroom 3 bathroom 2679 sq/ft home with double attached garage on over 11 acres of land planted in sweet cherries. The home features a 3 bedroom 2 bathroom main floor with oversized family room, dining area, walkthrough kitchen and a side deck with some of the best views in the valley. Downstairs the walkout basement boasts 3 more bedrooms, an office, full bathroom and plenty of storage. Outside the land is south facing with great drainage and community water in place for reliable irrigation and residential use. With over 11 acres of sweet cherries planted and the best climate in the valley, this is the perfect location for your family run orchard or conversion to estate winery. Reach out for more details or a showing today! (id:26472)
Property Details
| MLS® Number | 10368966 |
| Property Type | Single Family |
| Neigbourhood | Erickson |
| Parking Space Total | 2 |
Building
| Bathroom Total | 3 |
| Bedrooms Total | 6 |
| Architectural Style | Bungalow |
| Basement Type | Full |
| Constructed Date | 1979 |
| Construction Style Attachment | Detached |
| Cooling Type | Heat Pump |
| Flooring Type | Mixed Flooring |
| Heating Fuel | Electric |
| Heating Type | Baseboard Heaters, Heat Pump |
| Roof Material | Asphalt Shingle |
| Roof Style | Unknown |
| Stories Total | 1 |
| Size Interior | 2679 Sqft |
| Type | House |
| Utility Water | Municipal Water |
Parking
| Attached Garage | 2 |
Land
| Acreage | Yes |
| Sewer | Septic Tank |
| Size Irregular | 11.4 |
| Size Total | 11.4 Ac|10 - 50 Acres |
| Size Total Text | 11.4 Ac|10 - 50 Acres |
| Zoning Type | Unknown |
Rooms
| Level | Type | Length | Width | Dimensions |
|---|---|---|---|---|
| Basement | Full Bathroom | Measurements not available | ||
| Basement | Bedroom | 9'7'' x 10'1'' | ||
| Basement | Bedroom | 12' x 8'9'' | ||
| Basement | Bedroom | 23'10'' x 13' | ||
| Main Level | Kitchen | 13'4'' x 8'10'' | ||
| Main Level | Living Room | 25'2'' x 13'2'' | ||
| Main Level | Full Bathroom | Measurements not available | ||
| Main Level | Full Bathroom | Measurements not available | ||
| Main Level | Primary Bedroom | 13'0'' x 10'11'' | ||
| Main Level | Bedroom | 9'4'' x 10'11'' | ||
| Main Level | Bedroom | 11'3'' x 8'8'' |
https://www.realtor.ca/real-estate/29087761/1237-32nd-s-avenue-erickson-erickson


