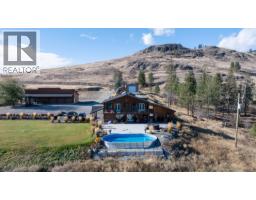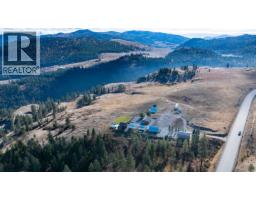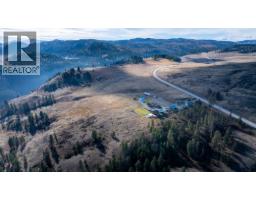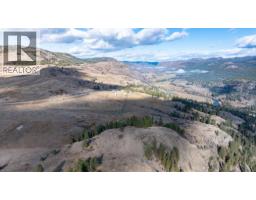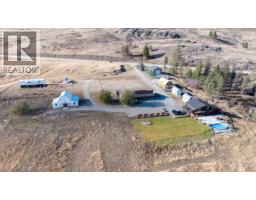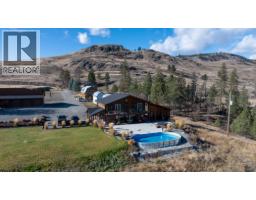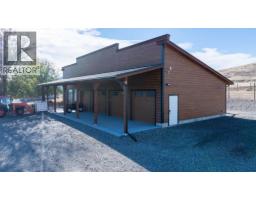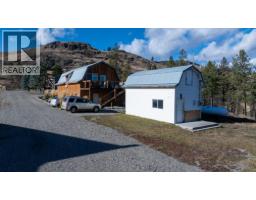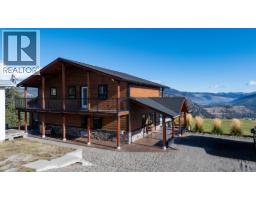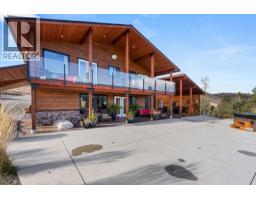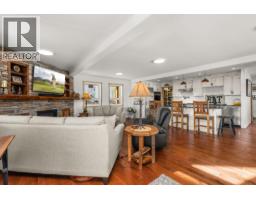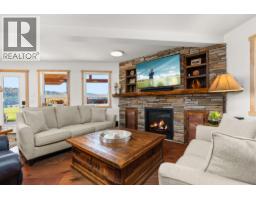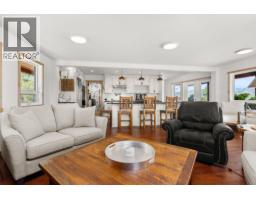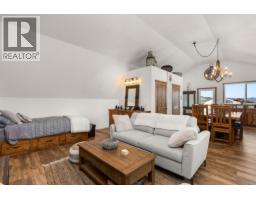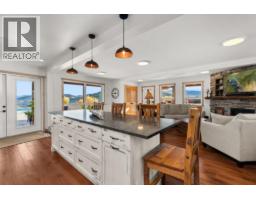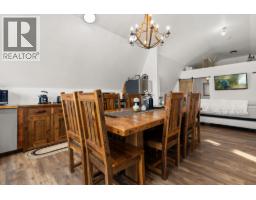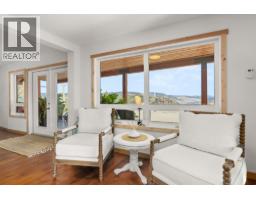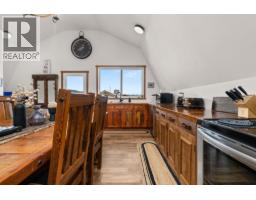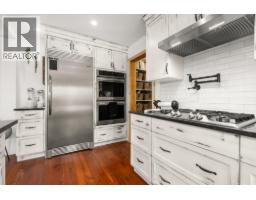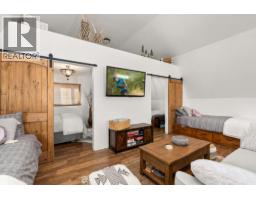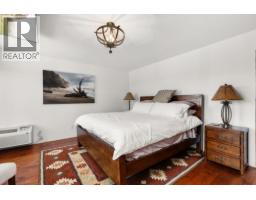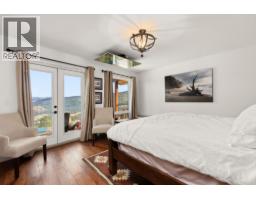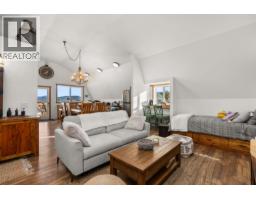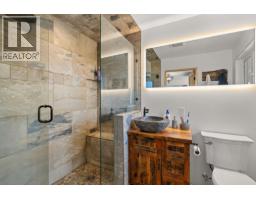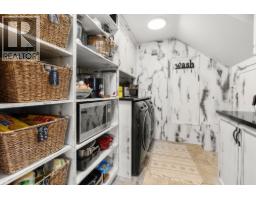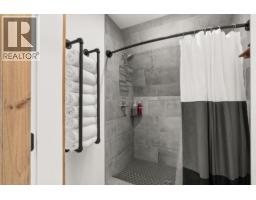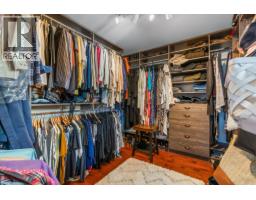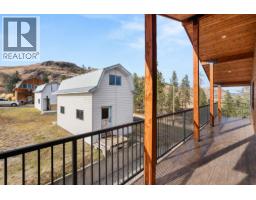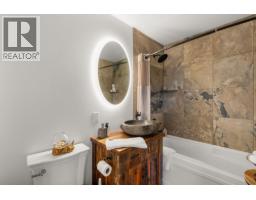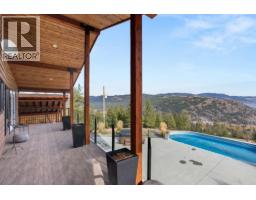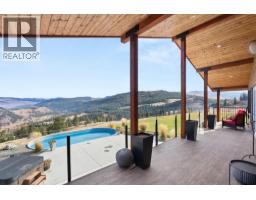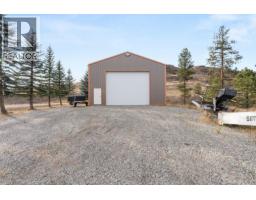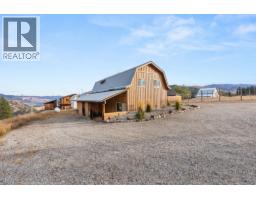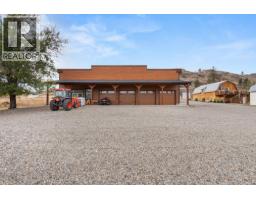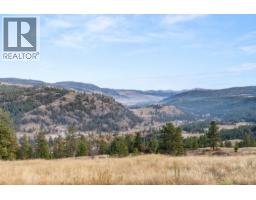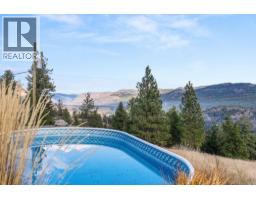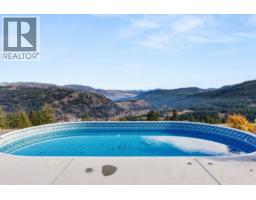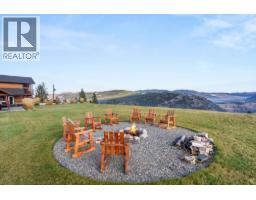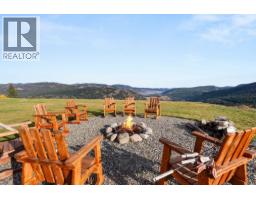4520 Highway 3, Rock Creek, British Columbia V0H 1Y0 (29087915)
4520 Highway 3 Rock Creek, British Columbia V0H 1Y0
Interested?
Contact us for more information
$1,850,000
Set on 103 fully fenced and usable acres, this rural estate blends modern infrastructure with the best of country living. Located just 40 minutes from Osoyoos, it offers a more affordable alternative to the Okanagan while maintaining easy access to amenities and recreation. Between 2019 and 2021, the property saw major upgrades including 400-amp power with a 20-kW propane backup generator, a new septic system, and a 730-foot water well with advanced purification producing 20 gallons per minute. The 2,278 square foot, three-bedroom home was completely rebuilt in 2019 by journeyman trades, featuring Rockwool insulation, a custom kitchen with quartz counters, heated tile floors, and a propane fireplace. French doors and large windows fill the home with natural light, while stamped concrete walkways and a covered patio bar create an inviting year-round living space. The outdoor area overlooks the Kettle River Valley with a pool 1 hot tub, and built-in bar surrounded by mountain views. Supporting improvements include a new four-car garage with office, a large machine shed, and a two-bedroom barn loft finished in 2021. The heated barn, fenced pens, open pasture, and natural pond make the land ideal for livestock or hobby farming. With fertile soil, excellent water, and quality infrastructure, this peaceful property offers. (id:26472)
Property Details
| MLS® Number | 10368990 |
| Property Type | Single Family |
| Neigbourhood | Rock Crk. & Area |
| Parking Space Total | 4 |
| Pool Type | Outdoor Pool |
Building
| Bathroom Total | 3 |
| Bedrooms Total | 2 |
| Constructed Date | 1988 |
| Construction Style Attachment | Detached |
| Cooling Type | Heat Pump |
| Fireplace Fuel | Propane |
| Fireplace Present | Yes |
| Fireplace Total | 1 |
| Fireplace Type | Unknown |
| Heating Type | Heat Pump, See Remarks |
| Stories Total | 2 |
| Size Interior | 1811 Sqft |
| Type | House |
| Utility Water | Well |
Parking
| Detached Garage | 4 |
Land
| Acreage | Yes |
| Size Irregular | 103 |
| Size Total | 103 Ac|100+ Acres |
| Size Total Text | 103 Ac|100+ Acres |
Rooms
| Level | Type | Length | Width | Dimensions |
|---|---|---|---|---|
| Second Level | 4pc Ensuite Bath | Measurements not available | ||
| Second Level | 3pc Ensuite Bath | Measurements not available | ||
| Second Level | Bedroom | 16'1'' x 13'8'' | ||
| Second Level | Primary Bedroom | 14'5'' x 16'6'' | ||
| Main Level | 4pc Bathroom | Measurements not available | ||
| Main Level | Laundry Room | 10'6'' x 7'4'' | ||
| Main Level | Kitchen | 9'8'' x 21'4'' | ||
| Main Level | Living Room | 17'1'' x 23' |
https://www.realtor.ca/real-estate/29087915/4520-highway-3-rock-creek-rock-crk-area


