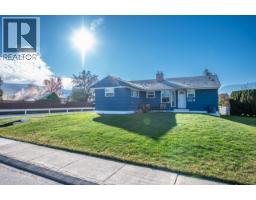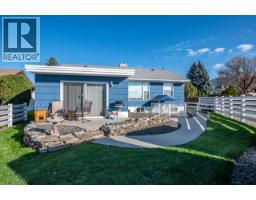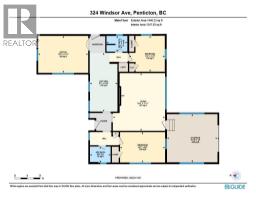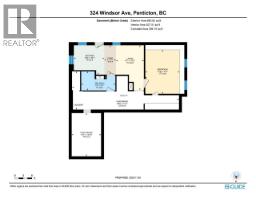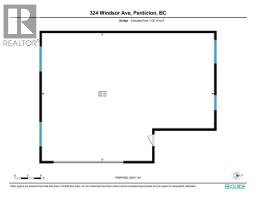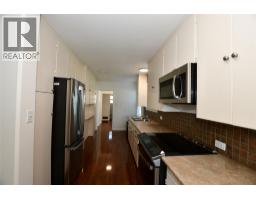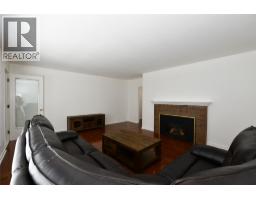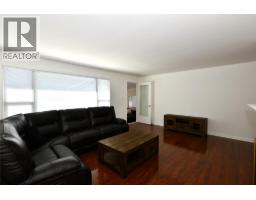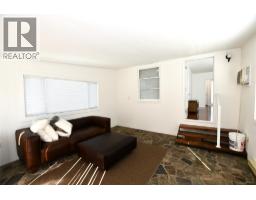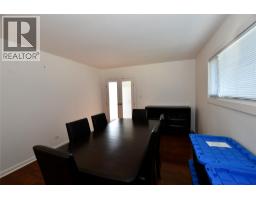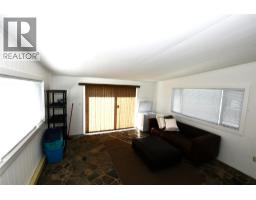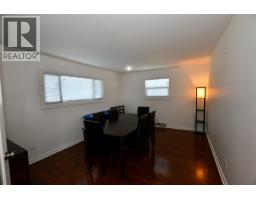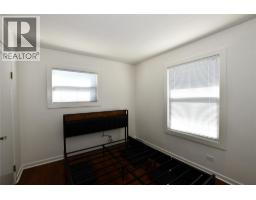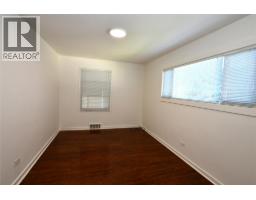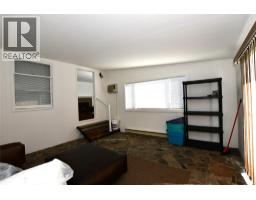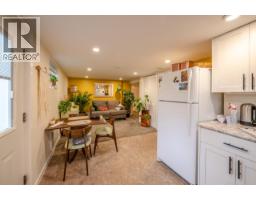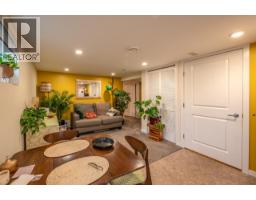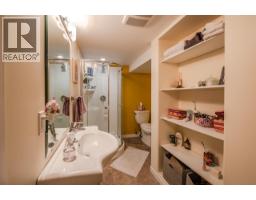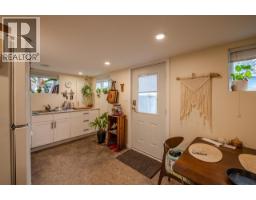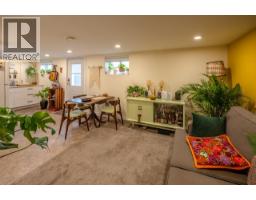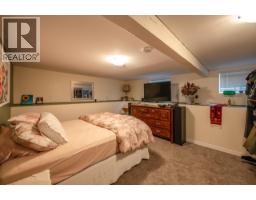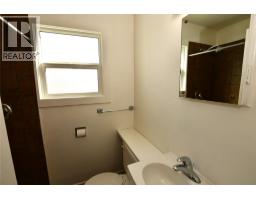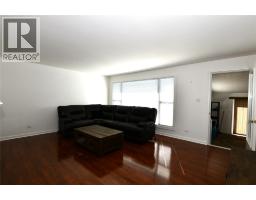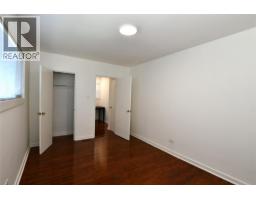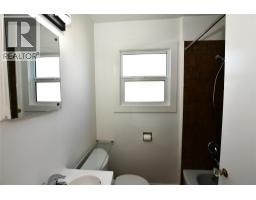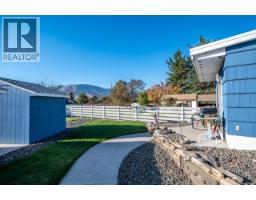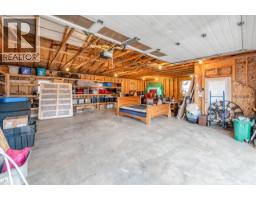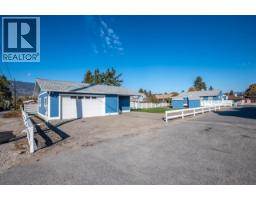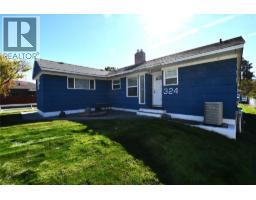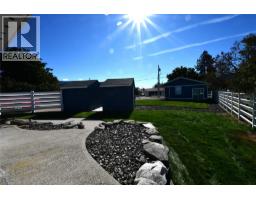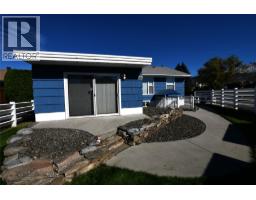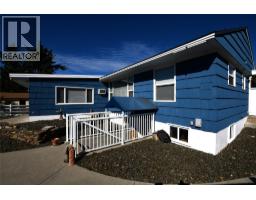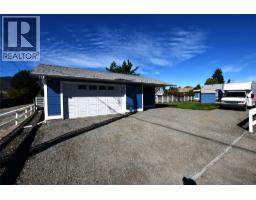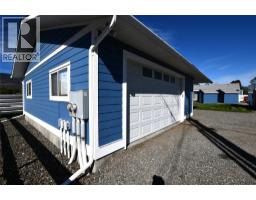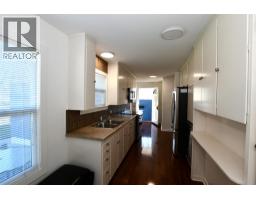324 Windsor Avenue, Penticton, British Columbia V2A 0H9 (29088348)
324 Windsor Avenue Penticton, British Columbia V2A 0H9
Interested?
Contact us for more information

Dan Jones
Personal Real Estate Corporation
www.danjones.ca/

484 Main Street
Penticton, British Columbia V2A 5C5
(250) 493-2244
(250) 492-6640
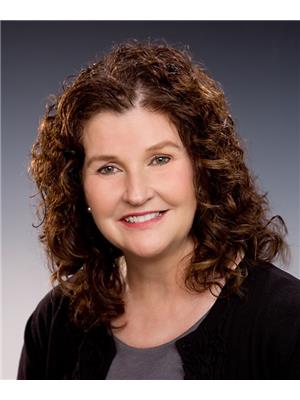
Dianne Van Schilt
https://www.vanschiltandassociates.com/
https://www.facebook.com/
https://www.linkedin.com/feed/

484 Main Street
Penticton, British Columbia V2A 5C5
(250) 493-2244
(250) 492-6640
$924,900
This charming home, located in one of Penticton's most desirable neighborhoods, is situated on a beautiful tree-line street enjoying convenient access to all local amenities. The 1-bedroom non-conforming separate suite, with its own private entrance, is an excellent opportunity for additional income or it can be used for extended family, it's a valuable asset so imagine the possibilities! The .28 corner lot offers a 29' x 39' garage offering plenty of room for 4 parking spots or outside with the additional room for an RV or recreational toys. Step inside the main level home where you will find a spacious living room, galley style kitchen, 2 very cozy bedrooms and an office which can be converted into a 3rd bedroom or that large dining room perfect for all family gatherings. This pristine, meticulously maintained home is ready for new owners. (id:26472)
Property Details
| MLS® Number | 10368996 |
| Property Type | Single Family |
| Neigbourhood | Main North |
| Amenities Near By | Public Transit, Airport, Recreation, Shopping |
| Features | Level Lot |
| Parking Space Total | 3 |
| View Type | Mountain View |
Building
| Bathroom Total | 3 |
| Bedrooms Total | 3 |
| Appliances | Refrigerator, Dishwasher, Range - Electric, Microwave, Washer/dryer Stack-up |
| Architectural Style | Ranch |
| Constructed Date | 1950 |
| Construction Style Attachment | Detached |
| Cooling Type | Central Air Conditioning |
| Fireplace Present | Yes |
| Fireplace Total | 1 |
| Fireplace Type | Insert |
| Heating Type | Forced Air |
| Stories Total | 2 |
| Size Interior | 2126 Sqft |
| Type | House |
| Utility Water | Municipal Water |
Parking
| See Remarks | |
| Detached Garage | 3 |
| Heated Garage | |
| R V |
Land
| Access Type | Easy Access |
| Acreage | No |
| Fence Type | Fence |
| Land Amenities | Public Transit, Airport, Recreation, Shopping |
| Landscape Features | Level |
| Sewer | Municipal Sewage System |
| Size Irregular | 0.29 |
| Size Total | 0.29 Ac|under 1 Acre |
| Size Total Text | 0.29 Ac|under 1 Acre |
| Zoning Type | Unknown |
Rooms
| Level | Type | Length | Width | Dimensions |
|---|---|---|---|---|
| Basement | Storage | 36'9'' x 13'1'' | ||
| Main Level | Dining Room | 11'6'' x 15'8'' | ||
| Main Level | 3pc Bathroom | 4'11'' x 6'7'' | ||
| Main Level | 4pc Bathroom | 5' x 6'6'' | ||
| Main Level | Storage | 15' x 15'10'' | ||
| Main Level | Primary Bedroom | 11'2'' x 11'2'' | ||
| Main Level | Bedroom | 9'6'' x 14'1'' | ||
| Main Level | Kitchen | 18'4'' x 8'7'' | ||
| Main Level | Living Room | 17'11'' x 16'4'' |
https://www.realtor.ca/real-estate/29088348/324-windsor-avenue-penticton-main-north


