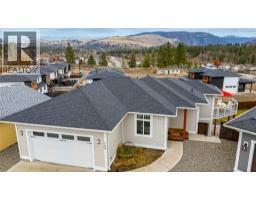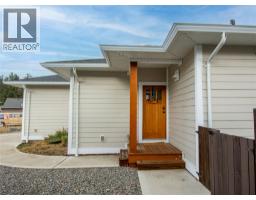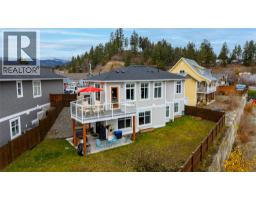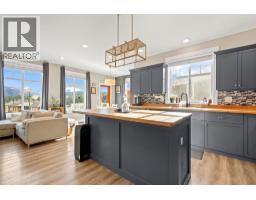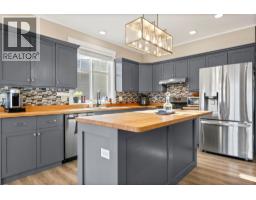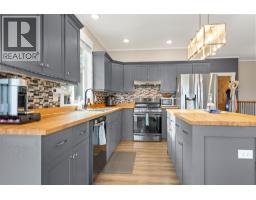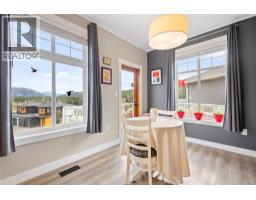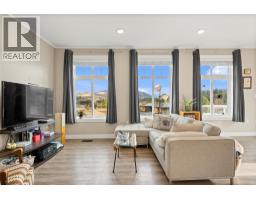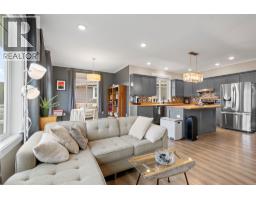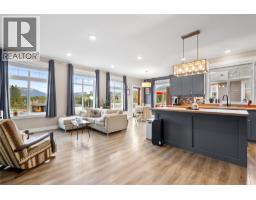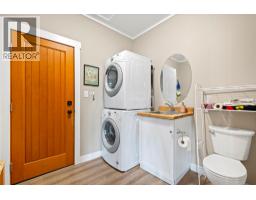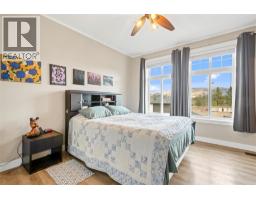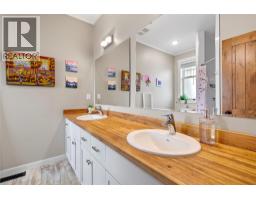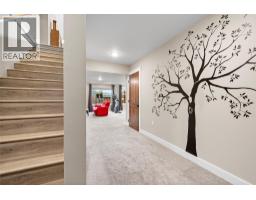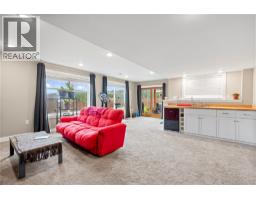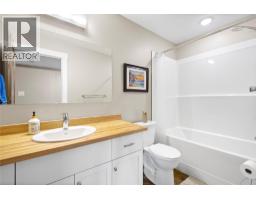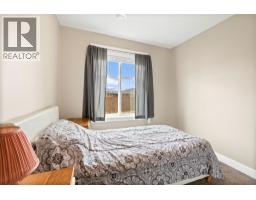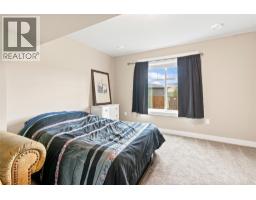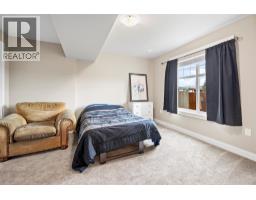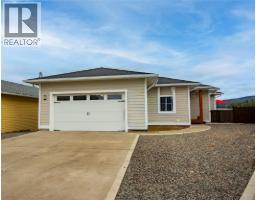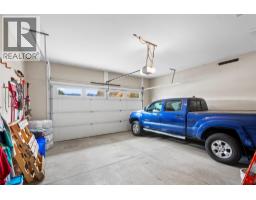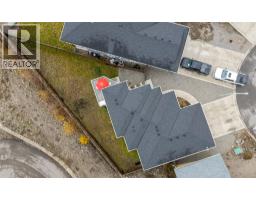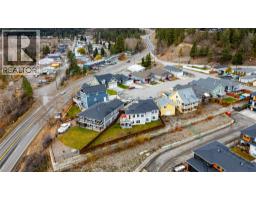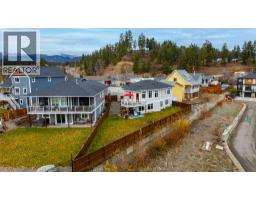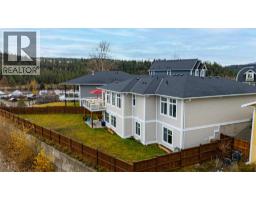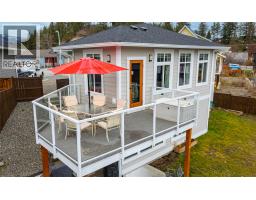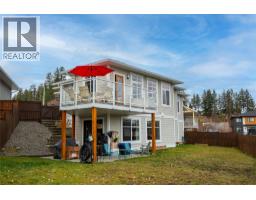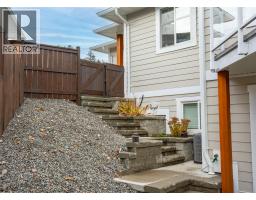109 Copperhead Road, Princeton, British Columbia V0X 1W0 (29088920)
109 Copperhead Road Princeton, British Columbia V0X 1W0
Interested?
Contact us for more information

Candice Quinnell

136 Vermilion Ave, Po Box 868
Princeton, British Columbia V0X 1W0
(250) 295-1585
$695,000
Perched just above downtown in one of Princeton’s most desirable subdivisions, this newer 3 bedroom plus office home offers the perfect blend of style, comfort, and convenience. Located at the end of a quiet cul-de-sac, enjoy stunning views over downtown from your back deck, all while being just a quick, easy walk to shops, restaurants, and amenities. The main floor features a bright, open concept layout with the primary bedroom and office conveniently located on this level. Downstairs, you’ll find two additional bedrooms and a spacious rec room, perfect for family or guests. Built with future flexibility in mind, the zoning allows for a suite, and the home includes a separate entrance for easy conversion. Quality finishes throughout include Hardie plank siding, air conditioning, and a double garage for added storage and parking. A fantastic combination of modern living, quiet location, and unbeatable views. This home truly has it all! (id:26472)
Property Details
| MLS® Number | 10367631 |
| Property Type | Single Family |
| Neigbourhood | Princeton |
| Amenities Near By | Park, Recreation, Schools, Shopping |
| Features | Cul-de-sac, Central Island |
| Parking Space Total | 2 |
| Road Type | Cul De Sac |
Building
| Bathroom Total | 3 |
| Bedrooms Total | 3 |
| Appliances | Refrigerator, Dishwasher, Dryer, Range - Gas, Washer |
| Architectural Style | Ranch |
| Constructed Date | 2018 |
| Construction Style Attachment | Detached |
| Cooling Type | Central Air Conditioning |
| Flooring Type | Laminate |
| Half Bath Total | 1 |
| Heating Type | Forced Air, See Remarks |
| Roof Material | Asphalt Shingle |
| Roof Style | Unknown |
| Stories Total | 1 |
| Size Interior | 2215 Sqft |
| Type | House |
| Utility Water | Municipal Water |
Parking
| Attached Garage | 1 |
Land
| Acreage | No |
| Fence Type | Fence |
| Land Amenities | Park, Recreation, Schools, Shopping |
| Sewer | Municipal Sewage System |
| Size Irregular | 0.14 |
| Size Total | 0.14 Ac|under 1 Acre |
| Size Total Text | 0.14 Ac|under 1 Acre |
Rooms
| Level | Type | Length | Width | Dimensions |
|---|---|---|---|---|
| Basement | Utility Room | 8'2'' x 3'7'' | ||
| Basement | Family Room | 21'0'' x 18'1'' | ||
| Basement | Bedroom | 14'0'' x 12'5'' | ||
| Basement | Bedroom | 11'0'' x 7'6'' | ||
| Basement | 4pc Bathroom | Measurements not available | ||
| Main Level | Primary Bedroom | 14'0'' x 12'5'' | ||
| Main Level | Living Room | 14'5'' x 13'3'' | ||
| Main Level | Laundry Room | 8'8'' x 7'7'' | ||
| Main Level | Kitchen | 12'8'' x 10'2'' | ||
| Main Level | 3pc Ensuite Bath | Measurements not available | ||
| Main Level | Dining Room | 10'9'' x 9'11'' | ||
| Main Level | Den | 10'7'' x 8'9'' | ||
| Main Level | 2pc Bathroom | Measurements not available |
https://www.realtor.ca/real-estate/29088920/109-copperhead-road-princeton-princeton


