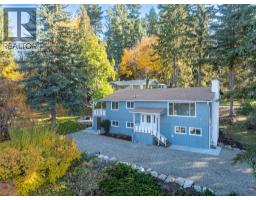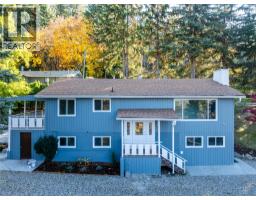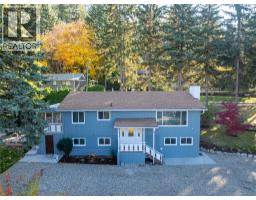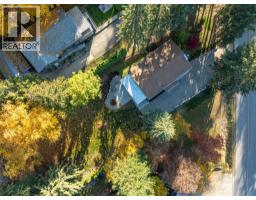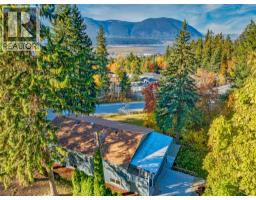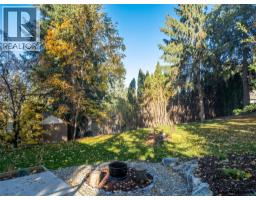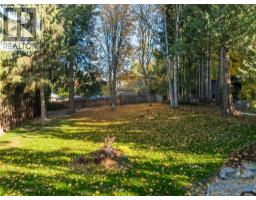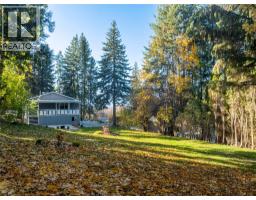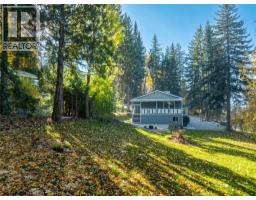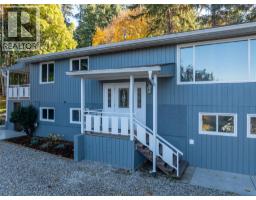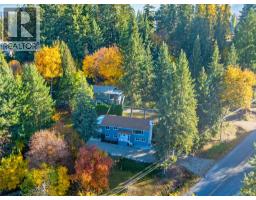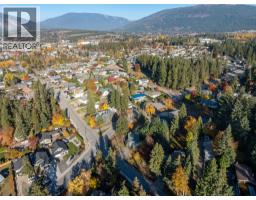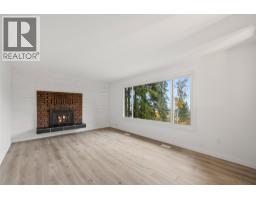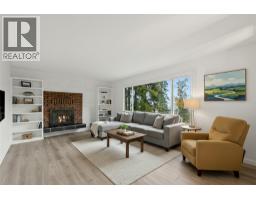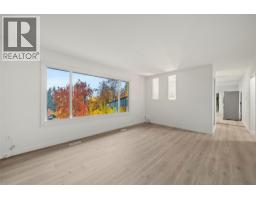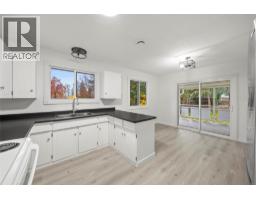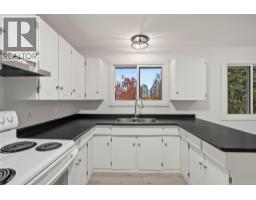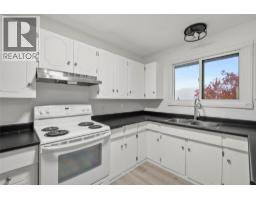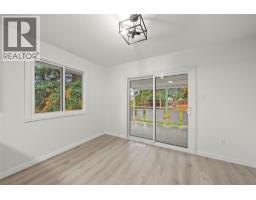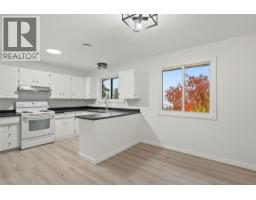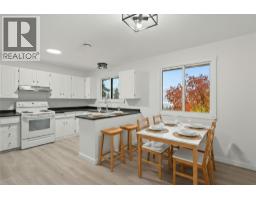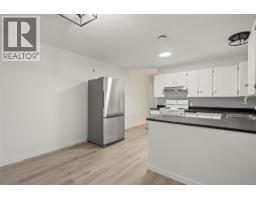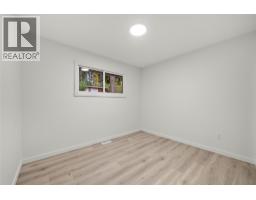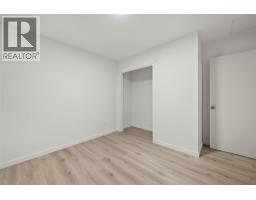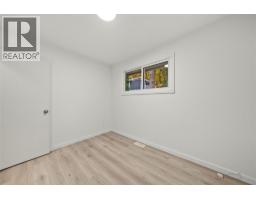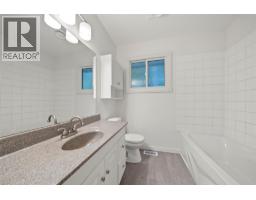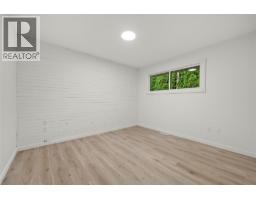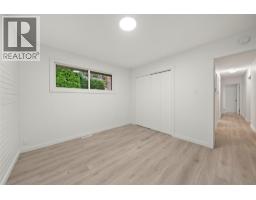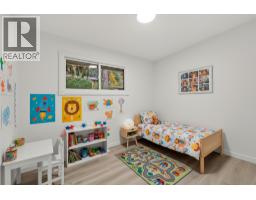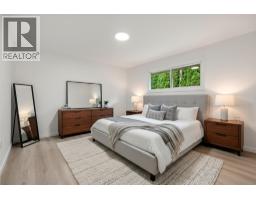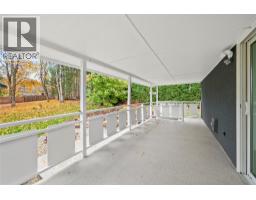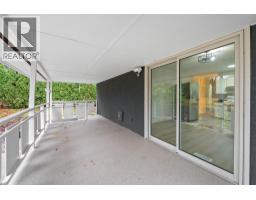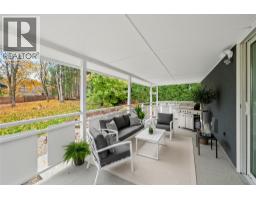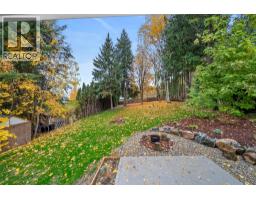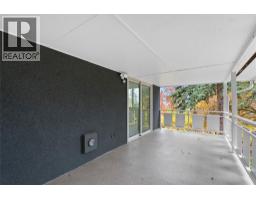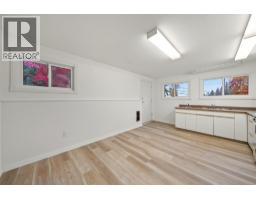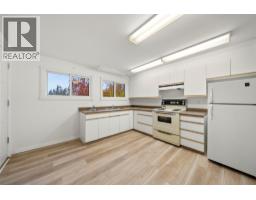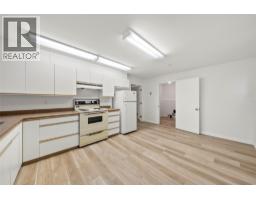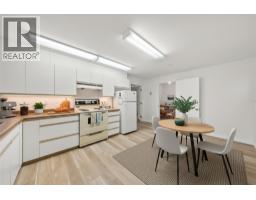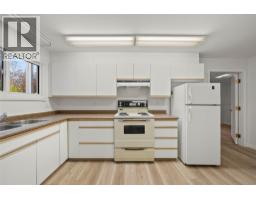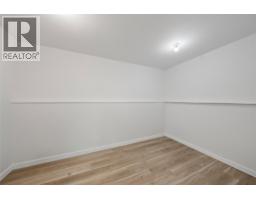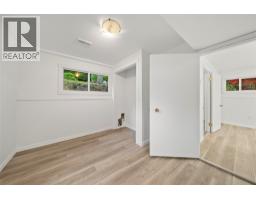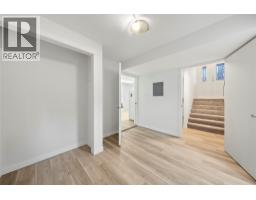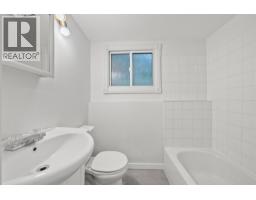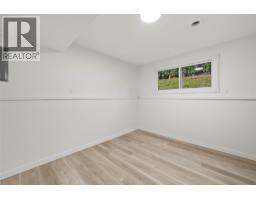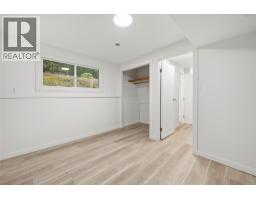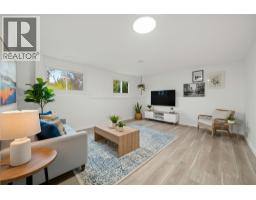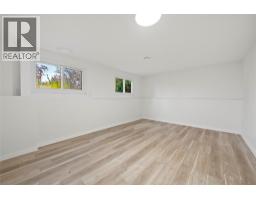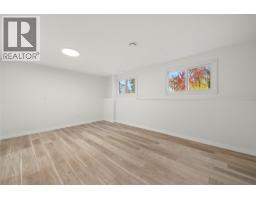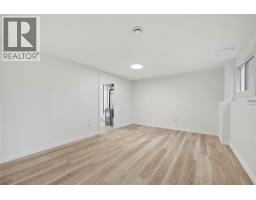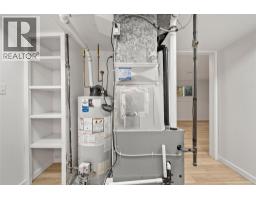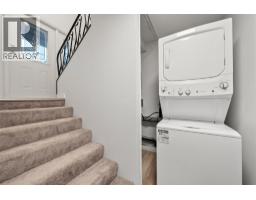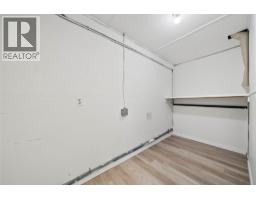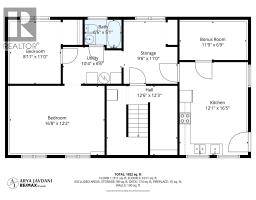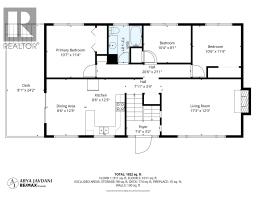800 20th Street Se, Salmon Arm, British Columbia V1E 2J8 (29089469)
800 20th Street Se Salmon Arm, British Columbia V1E 2J8
Interested?
Contact us for more information

Arya Javdani
Personal Real Estate Corporation

#105-650 Trans Canada Hwy
Salmon Arm, British Columbia V1E 2S6
(250) 832-7051
(250) 832-2777
https://www.remaxshuswap.ca/
$649,900
Welcome to 800 20 Street SE, a refreshed bi-level home in one of Salmon Arm’s most desirable family neighbourhoods. Step inside to find updated flooring, fresh paint inside and out, a new washer and dryer (2024), and an abundance of natural light throughout. The lower level includes a versatile, non-conforming in-law suite—perfect for extended family or guests. Recent mechanical upgrades, including a new gas furnace and new hot water tank installed 2025. From the main floor, enjoy a lovely lake view and imagine the possibilities for this spacious 1/3-acre lot. The large backyard offers ample room to garden, play, or even explore the potential for a shop or carriage house. Located just steps from Hillcrest Elementary and minutes from downtown Salmon Arm, this sought-after area features mature trees, quiet streets, and convenient access to parks, trails, and local amenities—making it a truly wonderful place to call home. (id:26472)
Property Details
| MLS® Number | 10368776 |
| Property Type | Single Family |
| Neigbourhood | SE Salmon Arm |
Building
| Bathroom Total | 2 |
| Bedrooms Total | 5 |
| Constructed Date | 1972 |
| Construction Style Attachment | Detached |
| Heating Type | Forced Air |
| Stories Total | 2 |
| Size Interior | 1922 Sqft |
| Type | House |
| Utility Water | Municipal Water |
Parking
| Surfaced |
Land
| Acreage | No |
| Sewer | Municipal Sewage System |
| Size Irregular | 0.34 |
| Size Total | 0.34 Ac|under 1 Acre |
| Size Total Text | 0.34 Ac|under 1 Acre |
Rooms
| Level | Type | Length | Width | Dimensions |
|---|---|---|---|---|
| Lower Level | Utility Room | 10'4'' x 6'6'' | ||
| Lower Level | Storage | 11' x 9'6'' | ||
| Lower Level | Other | 11'9'' x 6'9'' | ||
| Lower Level | Full Bathroom | Measurements not available | ||
| Lower Level | Bedroom | 11' x 8'11'' | ||
| Lower Level | Bedroom | 16'8'' x 12'2'' | ||
| Lower Level | Kitchen | 16'5'' x 12'1'' | ||
| Main Level | Dining Room | 12'3'' x 8'6'' | ||
| Main Level | Full Bathroom | Measurements not available | ||
| Main Level | Bedroom | 10'4'' x 8'1'' | ||
| Main Level | Bedroom | 11'4'' x 10'6'' | ||
| Main Level | Primary Bedroom | 11'4'' x 10'7'' | ||
| Main Level | Living Room | 12'3'' x 8'6'' | ||
| Main Level | Kitchen | 17'3'' x 12'3'' |
https://www.realtor.ca/real-estate/29089469/800-20th-street-se-salmon-arm-se-salmon-arm


