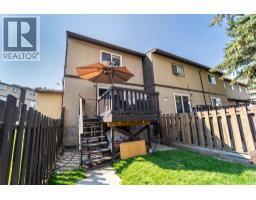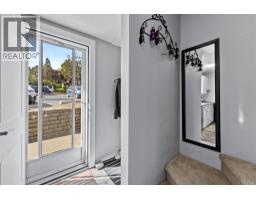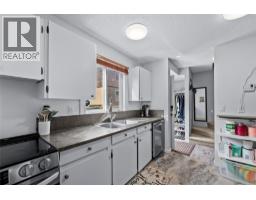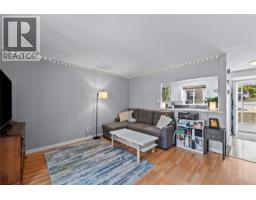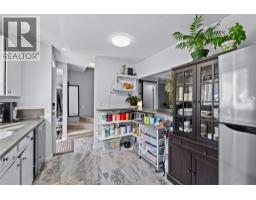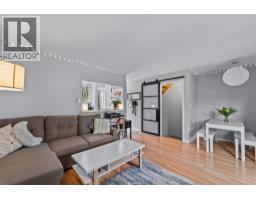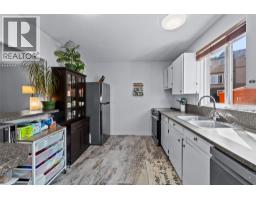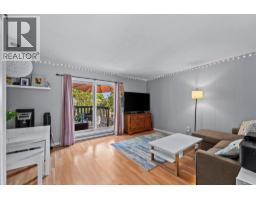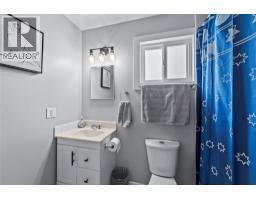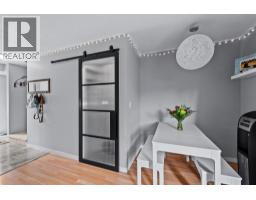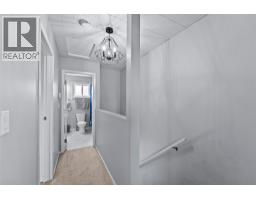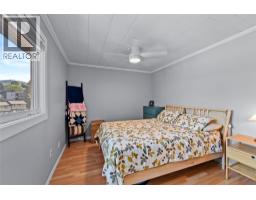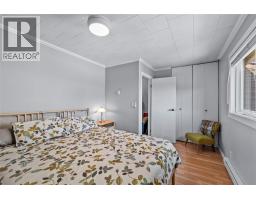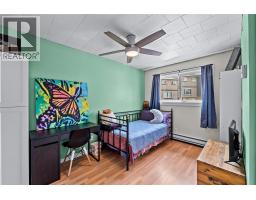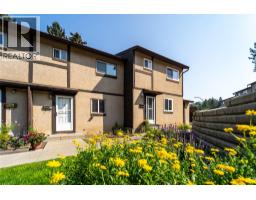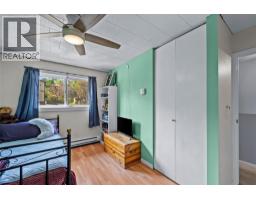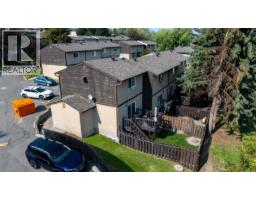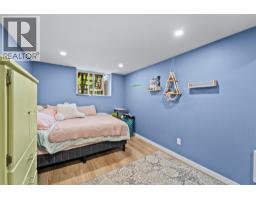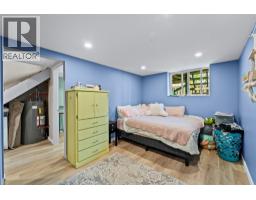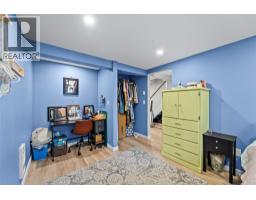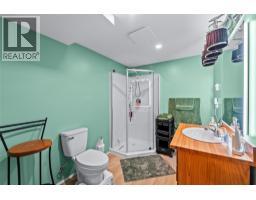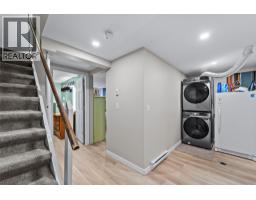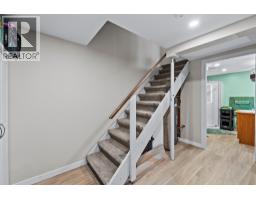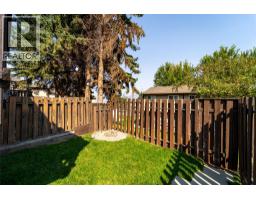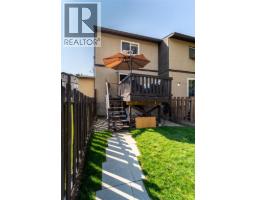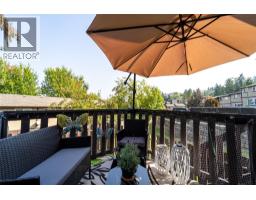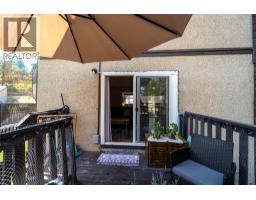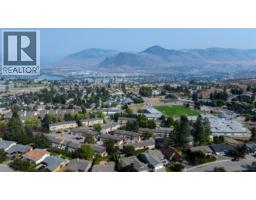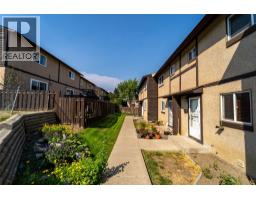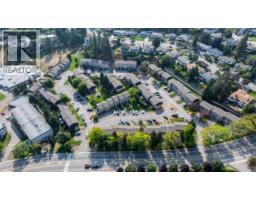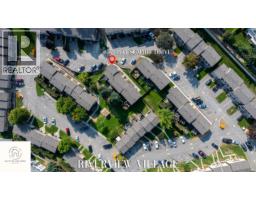1605 Summit Drive Unit# 57, Kamloops, British Columbia V2E 2A5 (29089467)
1605 Summit Drive Unit# 57 Kamloops, British Columbia V2E 2A5
Interested?
Contact us for more information
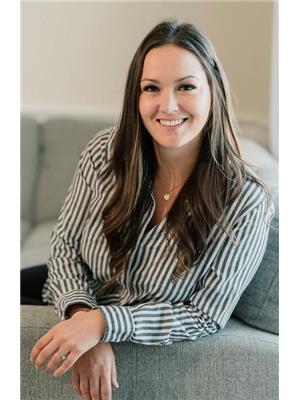
Caitlyn Vollman

1000 Clubhouse Dr (Lower)
Kamloops, British Columbia V2H 1T9
(833) 817-6506
www.exprealty.ca/
$389,900Maintenance,
$440 Monthly
Maintenance,
$440 MonthlyStep into one of the few fully renovated Sahali townhomes under $400,000, offering two bathrooms, modern updates, and unbeatable value in a sought-after location. This move-in-ready townhouse features a bright open-concept layout with stylish finishes, updated flooring, and a fully renovated basement, providing extra space for guests, an office, or a home gym. The refreshed kitchen and bathrooms make this property stand out among others in its price range. Located steps from shopping, schools, and transit, this complex is both pet-friendly and rental-friendly, making it an excellent option for first-time buyers, downsizers, or investors. As an added bonus, the seller is offering a $1,000 incentive to any buyer who enters into a purchase before December 15 and successfully removes all conditions. Contact Listing Agent for more details. Modern living, flexible ownership options, and a fantastic price! This Sahali gem checks all the boxes. (id:26472)
Property Details
| MLS® Number | 10369025 |
| Property Type | Single Family |
| Neigbourhood | Sahali |
| Community Name | Riverview Village |
| Amenities Near By | Shopping |
| Community Features | Pets Allowed |
| Parking Space Total | 1 |
Building
| Bathroom Total | 2 |
| Bedrooms Total | 3 |
| Appliances | Range, Refrigerator, Dishwasher, Dryer, Microwave, Washer |
| Architectural Style | Bungalow |
| Basement Type | Full |
| Constructed Date | 1975 |
| Construction Style Attachment | Attached |
| Cooling Type | Window Air Conditioner |
| Exterior Finish | Stucco |
| Flooring Type | Mixed Flooring |
| Heating Type | Baseboard Heaters |
| Roof Material | Asphalt Shingle |
| Roof Style | Unknown |
| Stories Total | 1 |
| Size Interior | 1296 Sqft |
| Type | Row / Townhouse |
| Utility Water | Municipal Water |
Land
| Access Type | Easy Access |
| Acreage | No |
| Land Amenities | Shopping |
| Landscape Features | Landscaped |
| Sewer | Municipal Sewage System |
| Size Irregular | 0.03 |
| Size Total | 0.03 Ac|under 1 Acre |
| Size Total Text | 0.03 Ac|under 1 Acre |
| Zoning Type | Unknown |
Rooms
| Level | Type | Length | Width | Dimensions |
|---|---|---|---|---|
| Second Level | Bedroom | 9'0'' x 12'0'' | ||
| Second Level | Primary Bedroom | 10'0'' x 14'0'' | ||
| Second Level | 4pc Bathroom | Measurements not available | ||
| Basement | 3pc Bathroom | Measurements not available | ||
| Basement | Bedroom | 12' x 10' | ||
| Basement | Laundry Room | 20'0'' x 19'0'' | ||
| Main Level | Living Room | 13'0'' x 13'0'' | ||
| Main Level | Kitchen | 10'0'' x 11'0'' |
https://www.realtor.ca/real-estate/29089467/1605-summit-drive-unit-57-kamloops-sahali


