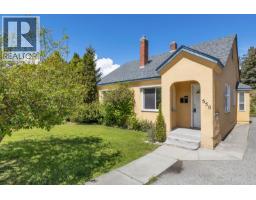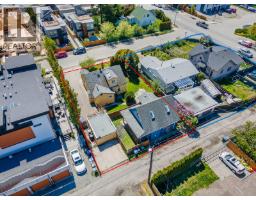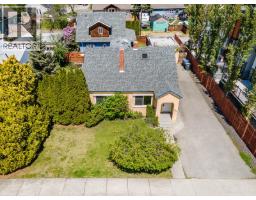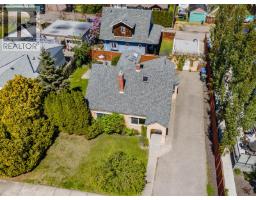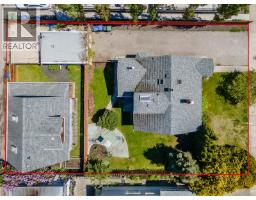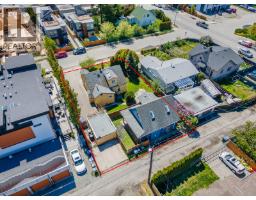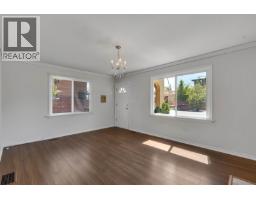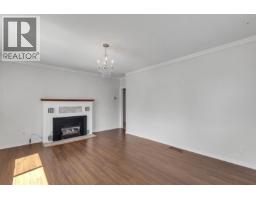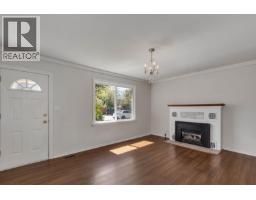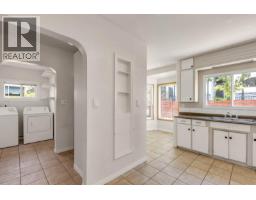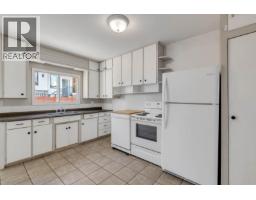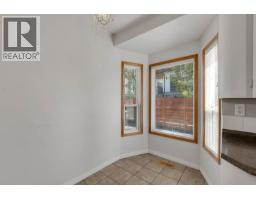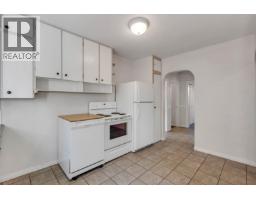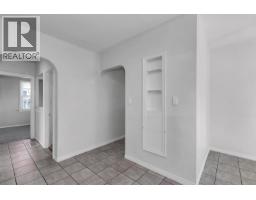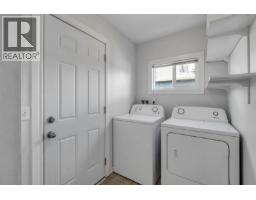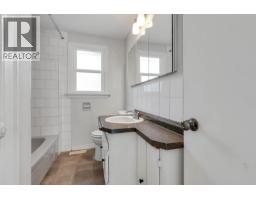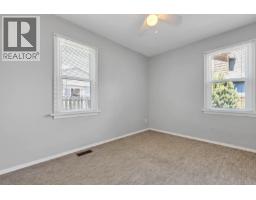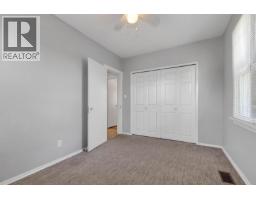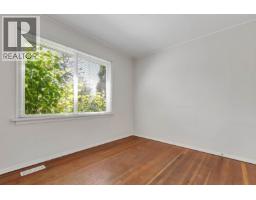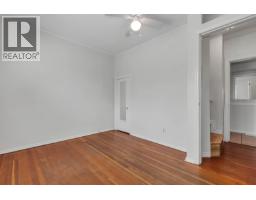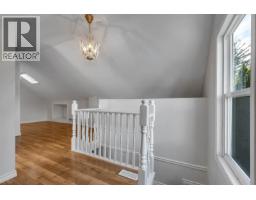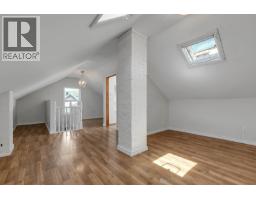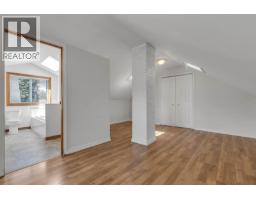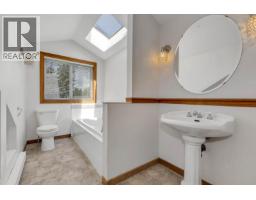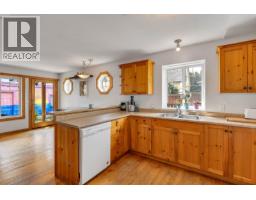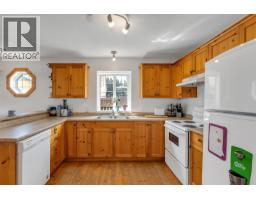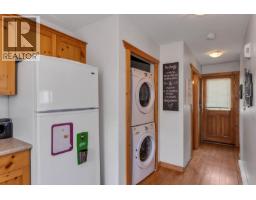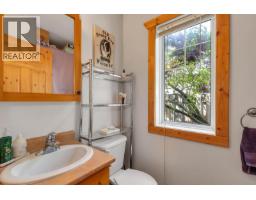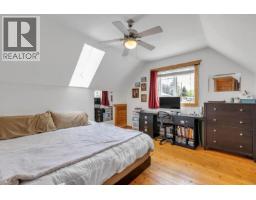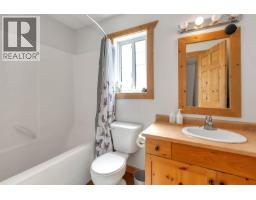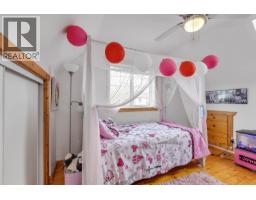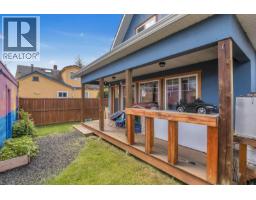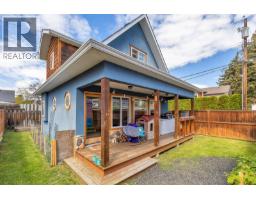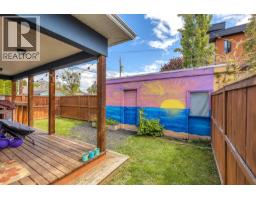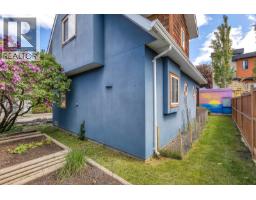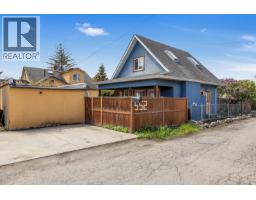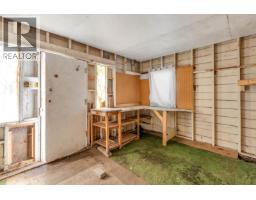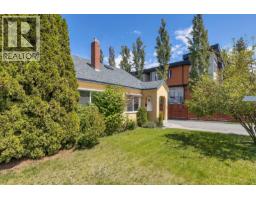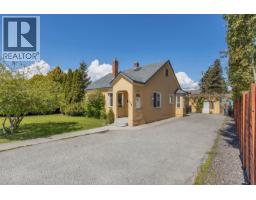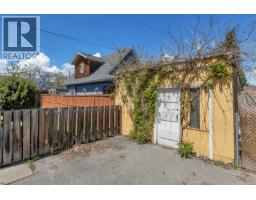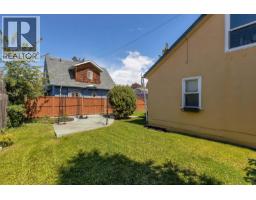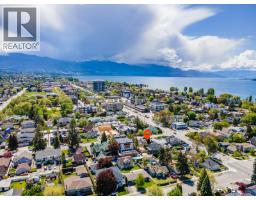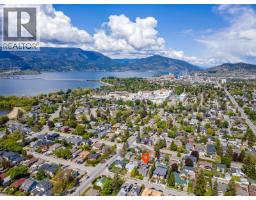550 Patterson Avenue, Kelowna, British Columbia V1Y 5C6 (29089569)
550 Patterson Avenue Kelowna, British Columbia V1Y 5C6
Interested?
Contact us for more information

Eric Drouin
Personal Real Estate Corporation
kelownahomeclick.ca/

#1 - 1890 Cooper Road
Kelowna, British Columbia V1Y 8B7
(250) 860-1100
(250) 860-0595
royallepagekelowna.com/
$1,279,000
ATTENTION DEVELOPERS & INVESTORS! Prime opportunity in the heart of Kelowna! This well-maintained single-family home with a carriage house offers exceptional potential when combined with the adjoining properties at 530 & 540 Patterson (MLS# 10313190 & 10313085), totaling 0.46 acres of development-ready land. Currently zoned MF1 within the C-NHD, this site sits on the transit corridor—making it ideal for MF3 zoning and a potential six-storey apartment development. The City of Kelowna has recently installed new sewer lines along the alley, further enhancing development readiness. In the meantime, both the main home and carriage home offer strong rental income potential, making this an excellent holding property. Alternatively, the lot could support a townhome development, following the successful projects nearby. Don’t miss this rare opportunity to secure a key parcel in one of Kelowna’s most promising urban growth areas! (id:26472)
Property Details
| MLS® Number | 10368915 |
| Property Type | Single Family |
| Neigbourhood | Kelowna South |
| Amenities Near By | Park, Recreation, Schools, Shopping |
| Community Features | Family Oriented, Pets Allowed |
| Features | Level Lot |
| Parking Space Total | 6 |
| Water Front Type | Other |
Building
| Bathroom Total | 4 |
| Bedrooms Total | 5 |
| Appliances | Dishwasher, Dryer, Range - Electric, Washer |
| Basement Type | Crawl Space |
| Constructed Date | 1947 |
| Construction Style Attachment | Detached |
| Exterior Finish | Stucco |
| Fireplace Fuel | Gas |
| Fireplace Present | Yes |
| Fireplace Total | 2 |
| Fireplace Type | Unknown |
| Flooring Type | Hardwood, Laminate, Tile |
| Half Bath Total | 1 |
| Heating Fuel | Electric |
| Heating Type | Baseboard Heaters, Forced Air, See Remarks |
| Roof Material | Asphalt Shingle |
| Roof Style | Unknown |
| Stories Total | 2 |
| Size Interior | 2344 Sqft |
| Type | House |
| Utility Water | Municipal Water |
Parking
| See Remarks | |
| Additional Parking | |
| Detached Garage | 1 |
Land
| Access Type | Easy Access |
| Acreage | No |
| Land Amenities | Park, Recreation, Schools, Shopping |
| Landscape Features | Landscaped, Level |
| Sewer | Municipal Sewage System |
| Size Frontage | 70 Ft |
| Size Irregular | 0.18 |
| Size Total | 0.18 Ac|under 1 Acre |
| Size Total Text | 0.18 Ac|under 1 Acre |
Rooms
| Level | Type | Length | Width | Dimensions |
|---|---|---|---|---|
| Second Level | Primary Bedroom | 11'2'' x 23'11'' | ||
| Second Level | 3pc Bathroom | Measurements not available | ||
| Third Level | Living Room | 12'3'' x 23'1'' | ||
| Third Level | Kitchen | 9'10'' x 11'6'' | ||
| Third Level | 2pc Bathroom | Measurements not available | ||
| Fourth Level | Bedroom | 9'1'' x 11'4'' | ||
| Fourth Level | Bedroom | 11'7'' x 12'1'' | ||
| Fourth Level | 4pc Bathroom | Measurements not available | ||
| Main Level | Workshop | 10'1'' x 13'4'' | ||
| Main Level | Other | 8'11'' x 13'4'' | ||
| Main Level | Storage | 6'5'' x 8'2'' | ||
| Main Level | Living Room | 14'1'' x 16'9'' | ||
| Main Level | Laundry Room | 5'2'' x 6'9'' | ||
| Main Level | Kitchen | 8'10'' x 13'3'' | ||
| Main Level | Dining Room | 5'6'' x 8'6'' | ||
| Main Level | Bedroom | 8'9'' x 12'0'' | ||
| Main Level | Bedroom | 9'7'' x 12'4'' | ||
| Main Level | 4pc Bathroom | Measurements not available |
https://www.realtor.ca/real-estate/29089569/550-patterson-avenue-kelowna-kelowna-south


