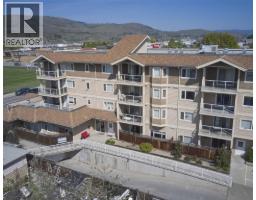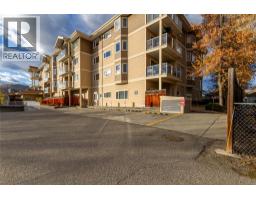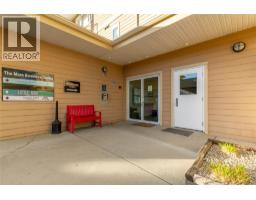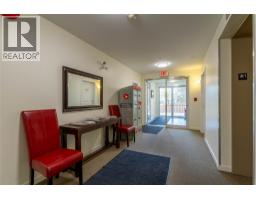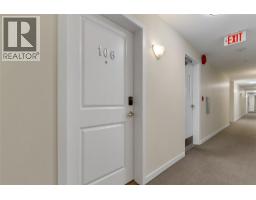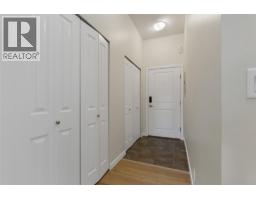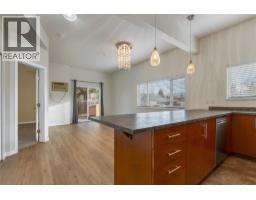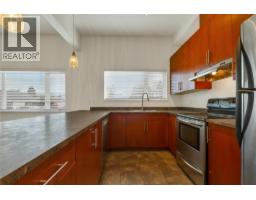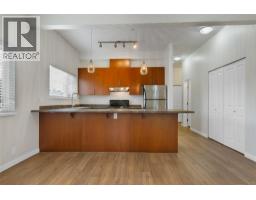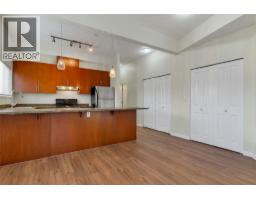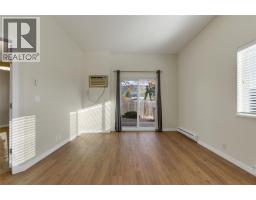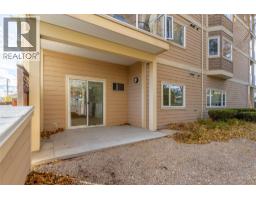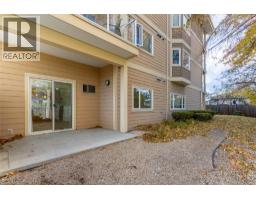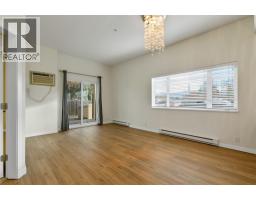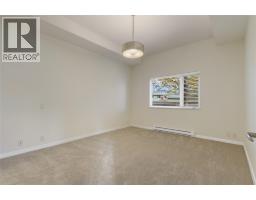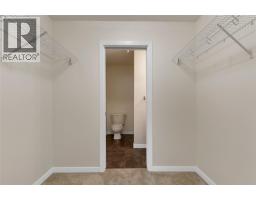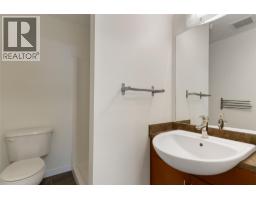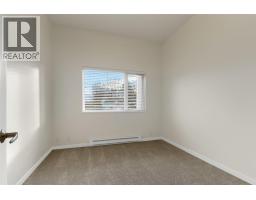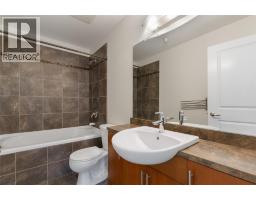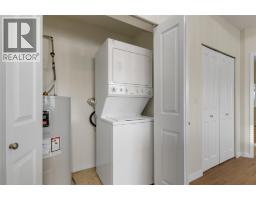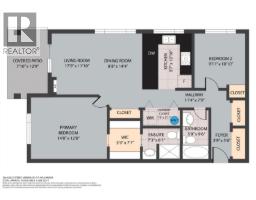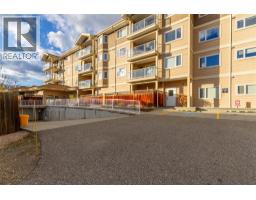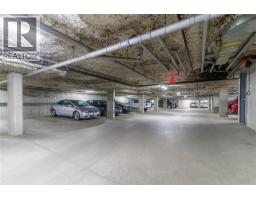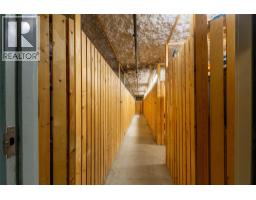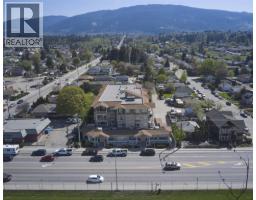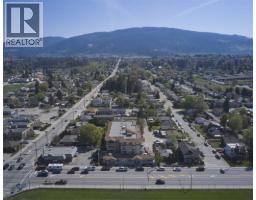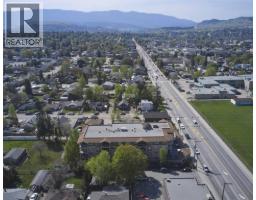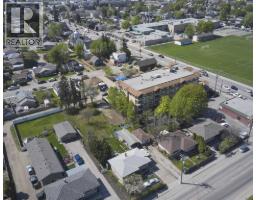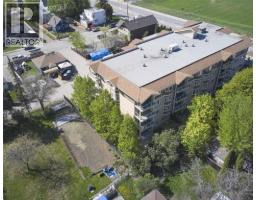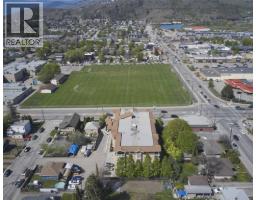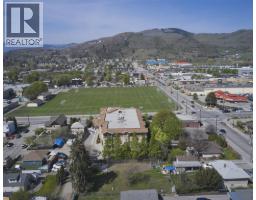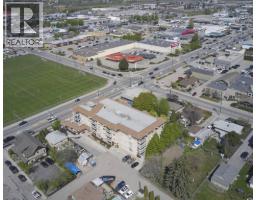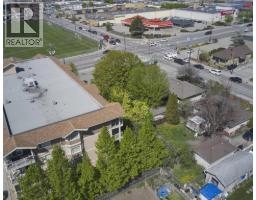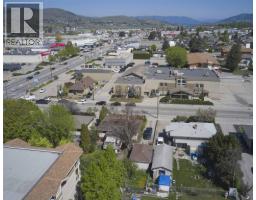4205 27 Street Unit# 106, Vernon, British Columbia V1T 4Y3 (29089934)
4205 27 Street Unit# 106 Vernon, British Columbia V1T 4Y3
Interested?
Contact us for more information

Dan Reinhardt
Personal Real Estate Corporation
www.danreinhardt.ca/
vernononthemove.com/
www.linkedin.com/profile/view?id=105345217&trk=tab_pr
vernononthemove.com/

4007 - 32nd Street
Vernon, British Columbia V1T 5P2
(250) 545-5371
(250) 542-3381

Robert Mcgloin

4007 - 32nd Street
Vernon, British Columbia V1T 5P2
(250) 545-5371
(250) 542-3381
$399,900Maintenance, Insurance, Ground Maintenance, Property Management, Other, See Remarks, Sewer, Waste Removal, Water
$423.40 Monthly
Maintenance, Insurance, Ground Maintenance, Property Management, Other, See Remarks, Sewer, Waste Removal, Water
$423.40 MonthlyThis freshly updated two-bedroom, two-bathroom ground floor corner unit in 'The Mara' is ready for its next owner! Enjoy the brand new flooring, 9-foot high ceilings, and open-concept layout. You'll love the large peninsula in the kitchen, creating plenty of cupboard and counter space. Being a corner unit, the dining room, living room, and kitchen are bright and cheery, with large windows and a sliding door leading out to the private patio. The large primary bedroom includes a walk-through closet and a full ensuite. There's another bedroom and full bathroom, a spacious entryway with two closets, plus in-unit laundry and additional storage. Included with the unit is one parking space in the underground parking and a good-sized storage unit. Enjoy this great location with all the amenities you could ask for within walking distance from your door, including schools, grocery stores, restaurants, and shopping. You're also a short walk to the Village Green Mall, downtown stores, and many parks. Quick possession is possible. Come visit this lovely Vernon home today and make it your own! (id:26472)
Property Details
| MLS® Number | 10368946 |
| Property Type | Single Family |
| Neigbourhood | Harwood |
| Community Name | The Mara |
| Community Features | Pets Allowed |
| Parking Space Total | 1 |
| Storage Type | Storage, Locker |
Building
| Bathroom Total | 2 |
| Bedrooms Total | 2 |
| Constructed Date | 2009 |
| Cooling Type | Wall Unit |
| Flooring Type | Carpeted, Tile, Vinyl |
| Heating Fuel | Electric |
| Heating Type | Baseboard Heaters |
| Stories Total | 1 |
| Size Interior | 1008 Sqft |
| Type | Apartment |
| Utility Water | None |
Parking
| Heated Garage | |
| Stall | |
| Underground | 1 |
Land
| Acreage | No |
| Sewer | Municipal Sewage System |
| Size Total Text | Under 1 Acre |
Rooms
| Level | Type | Length | Width | Dimensions |
|---|---|---|---|---|
| Main Level | Other | 12'9'' x 7'10'' | ||
| Main Level | Foyer | 5'6'' x 3'9'' | ||
| Main Level | Laundry Room | 7'3'' x 2'11'' | ||
| Main Level | 4pc Bathroom | 9'6'' x 5' | ||
| Main Level | Bedroom | 10'10'' x 9'11'' | ||
| Main Level | Other | 7'7'' x 5'9'' | ||
| Main Level | 3pc Ensuite Bath | 7'3'' x 6'1'' | ||
| Main Level | Primary Bedroom | 14'8'' x 12' | ||
| Main Level | Dining Room | 14'4'' x 8'8'' | ||
| Main Level | Kitchen | 10'10'' x 9'7'' | ||
| Main Level | Living Room | 17'9'' x 11'10'' |
https://www.realtor.ca/real-estate/29089934/4205-27-street-unit-106-vernon-harwood


