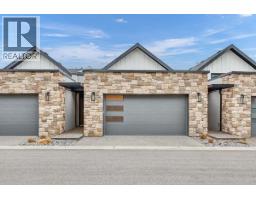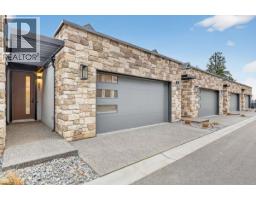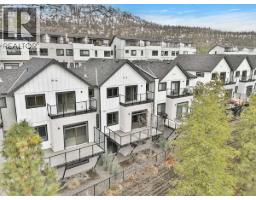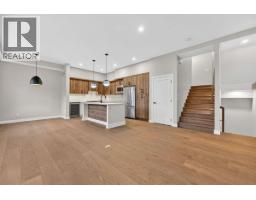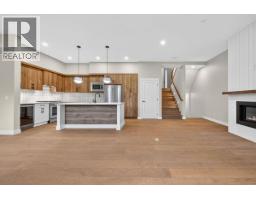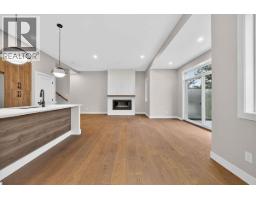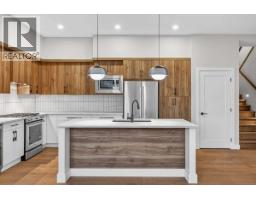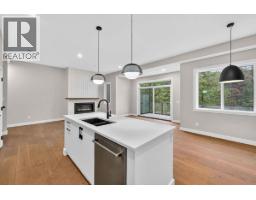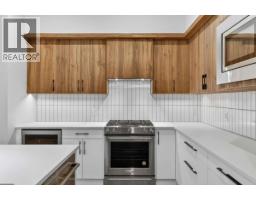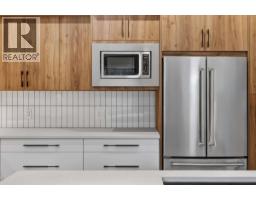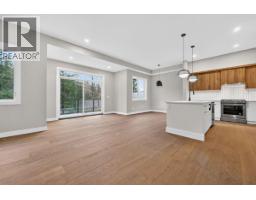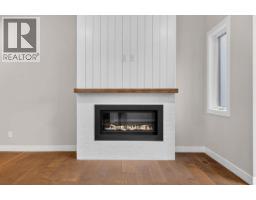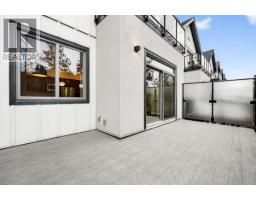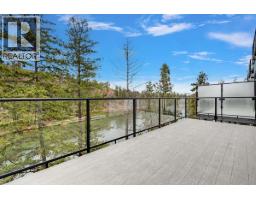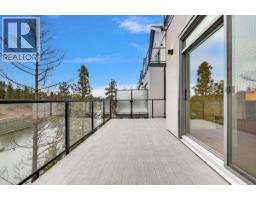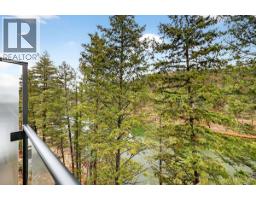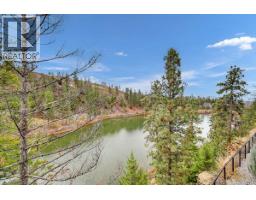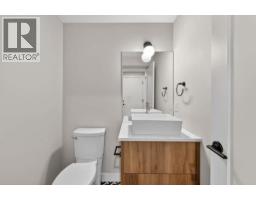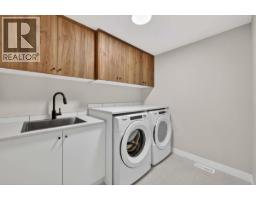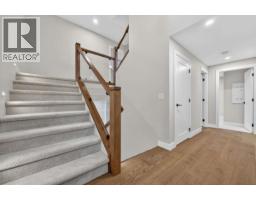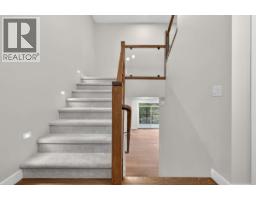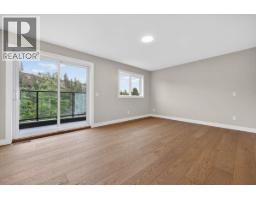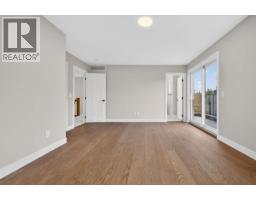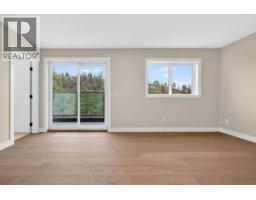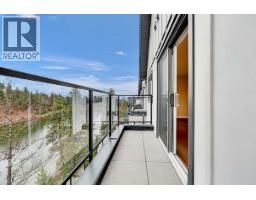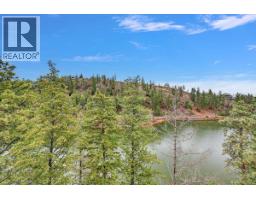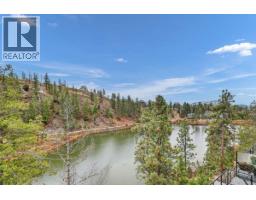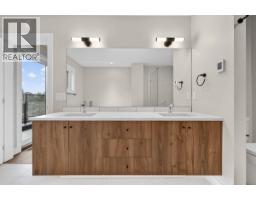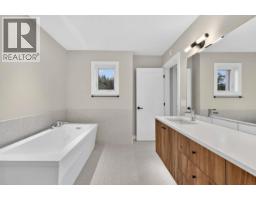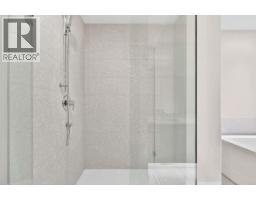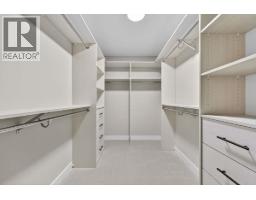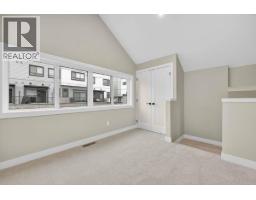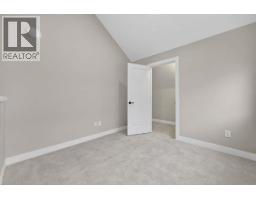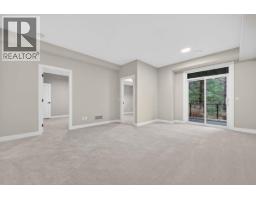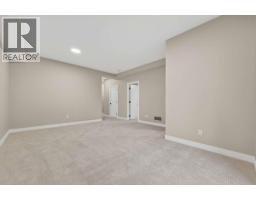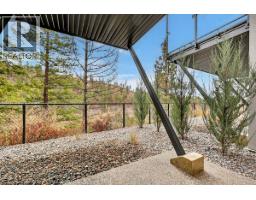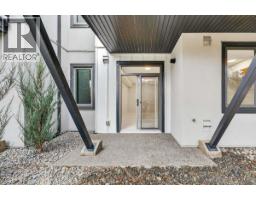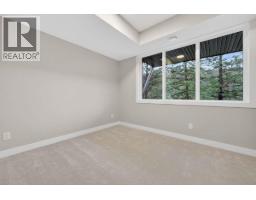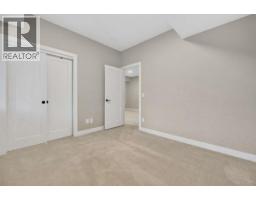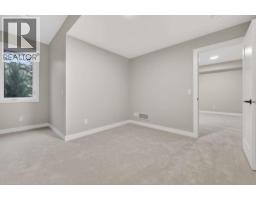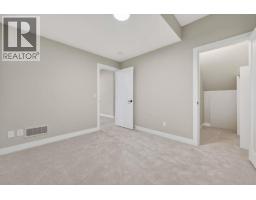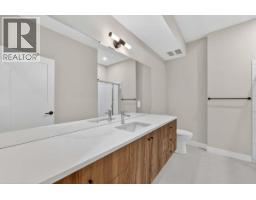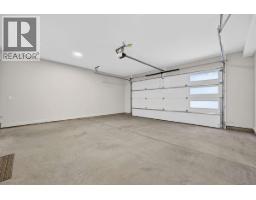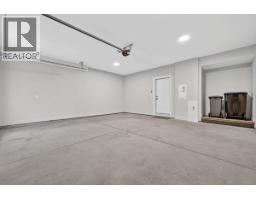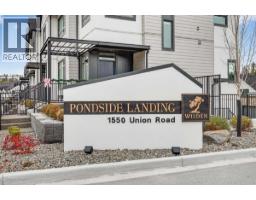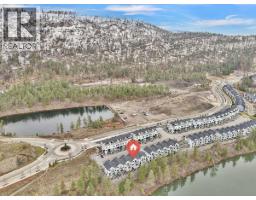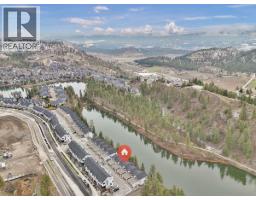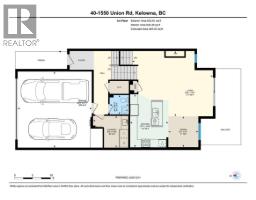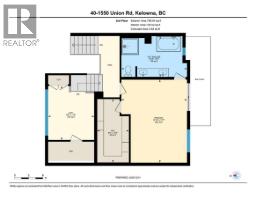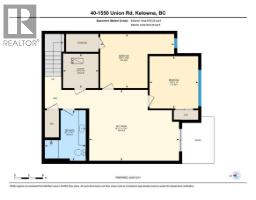1550 Union Road Unit# 40, Kelowna, British Columbia V1V 0G9 (29089956)
1550 Union Road Unit# 40 Kelowna, British Columbia V1V 0G9
Interested?
Contact us for more information
Darya Pfund
www.easylistrealty.ca/

Suite # 301 1321 Blanshard St.
Victoria, British Columbia V8W 0B6
(888) 323-1998
www.easylistrealty.ca/
$989,900Maintenance, Reserve Fund Contributions, Insurance, Ground Maintenance, Property Management, Other, See Remarks, Sewer, Waste Removal, Water
$372.74 Monthly
Maintenance, Reserve Fund Contributions, Insurance, Ground Maintenance, Property Management, Other, See Remarks, Sewer, Waste Removal, Water
$372.74 MonthlyFor more information, please click Brochure button. Discover Unit 40 – The Elderberry Plan at Pondside Landing. Step into 2,626 sq. ft. of bright, contemporary living in this stunning interior townhouse, featuring the elegant Warm Nordic colour scheme. One of the final homes eligible for the GST incentive, this residence showcases direct pond views and abundant natural light throughout. The thoughtfully designed split-level layout offers 3 bedrooms, 3 bathrooms, and a study, blending functionality with comfort. Enjoy three inviting outdoor living spaces: a spacious main-level deck, a private balcony off the primary suite with a 5-piece ensuite and walk-in closet, and a covered patio extending from the walkout basement. The main floor features an open-concept living area with a cozy gas fireplace, while the lower level provides two bright bedrooms and a family room that opens to the patio. A side-by-side double garage connects conveniently to a well-appointed laundry room. Ceiling heights range from 9' in the basement, 10' on the main floor, and 8' in the upper bedroom, soaring to 11' in the study, creating an airy, light-filled atmosphere. Ideally located just 10 minutes from downtown Kelowna and the airport, Pondside Landing offers a peaceful yet connected lifestyle surrounded by scenic trails, ponds, and the upcoming community Market Square. All measurements are approximate. (id:26472)
Property Details
| MLS® Number | 10369040 |
| Property Type | Single Family |
| Neigbourhood | Wilden |
| Community Name | Pondside Landing |
| Community Features | Pet Restrictions, Pets Allowed With Restrictions |
| Features | Two Balconies |
| Parking Space Total | 2 |
| Storage Type | Storage |
| Water Front Type | Waterfront On Pond |
Building
| Bathroom Total | 3 |
| Bedrooms Total | 3 |
| Appliances | Refrigerator, Range - Gas, Microwave, Washer & Dryer, Wine Fridge |
| Constructed Date | 2023 |
| Construction Style Attachment | Attached |
| Cooling Type | See Remarks |
| Exterior Finish | Concrete Block, Stone, Stucco |
| Fireplace Fuel | Gas |
| Fireplace Present | Yes |
| Fireplace Total | 1 |
| Fireplace Type | Unknown |
| Flooring Type | Carpeted, Hardwood, Tile |
| Half Bath Total | 1 |
| Heating Fuel | Geo Thermal |
| Heating Type | Heat Pump |
| Roof Material | Asphalt Shingle |
| Roof Style | Unknown |
| Stories Total | 3 |
| Size Interior | 2624 Sqft |
| Type | Row / Townhouse |
| Utility Water | Municipal Water |
Parking
| Attached Garage | 2 |
Land
| Acreage | No |
| Sewer | Municipal Sewage System |
| Size Irregular | 0.03 |
| Size Total | 0.03 Ac|under 1 Acre |
| Size Total Text | 0.03 Ac|under 1 Acre |
| Surface Water | Ponds |
Rooms
| Level | Type | Length | Width | Dimensions |
|---|---|---|---|---|
| Second Level | Primary Bedroom | 17'7'' x 11'11'' | ||
| Second Level | Storage | 4'4'' x 9'8'' | ||
| Second Level | Loft | 11'6'' x 9'8'' | ||
| Lower Level | Utility Room | 7'8'' x 7'6'' | ||
| Lower Level | Bedroom | 11'1'' x 10'4'' | ||
| Lower Level | Bedroom | 11'6'' x 10'4'' | ||
| Lower Level | Family Room | 10'9'' x 19'0'' | ||
| Lower Level | 3pc Bathroom | Measurements not available | ||
| Main Level | 5pc Bathroom | Measurements not available | ||
| Main Level | Foyer | 6'10'' x 11'6'' | ||
| Main Level | Storage | 5'4'' x 3'5'' | ||
| Main Level | 2pc Bathroom | Measurements not available | ||
| Main Level | Laundry Room | 8'11'' x 6'9'' | ||
| Main Level | Dining Room | 8'8'' x 10'3'' | ||
| Main Level | Living Room | 19'0'' x 14'0'' | ||
| Main Level | Kitchen | 14'10'' x 8'6'' |
https://www.realtor.ca/real-estate/29089956/1550-union-road-unit-40-kelowna-wilden


