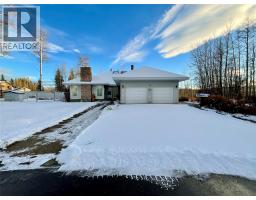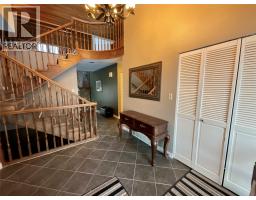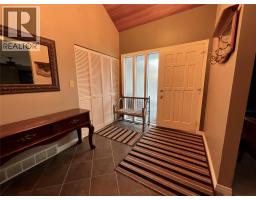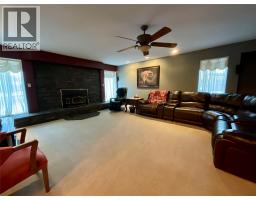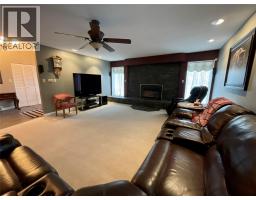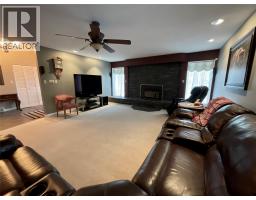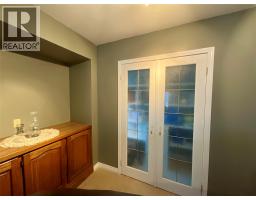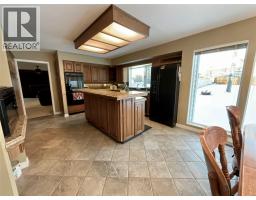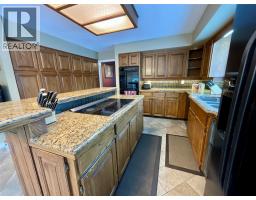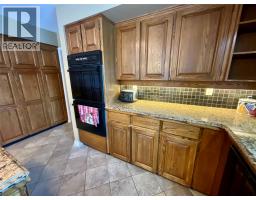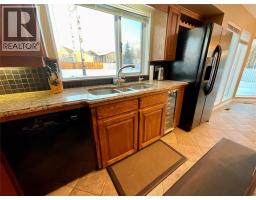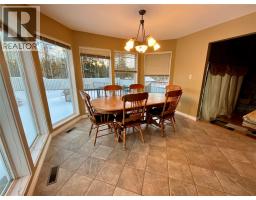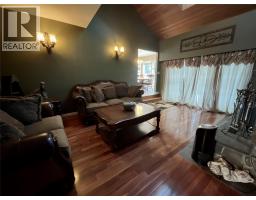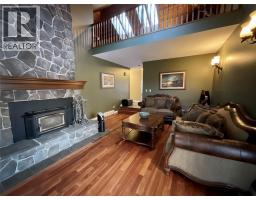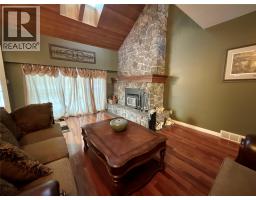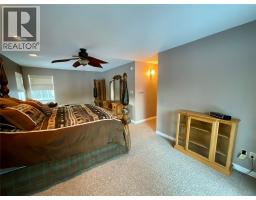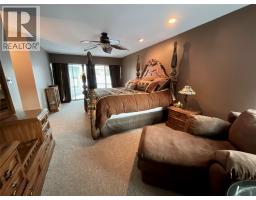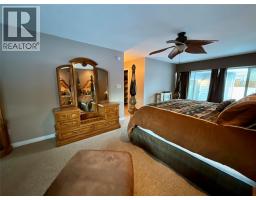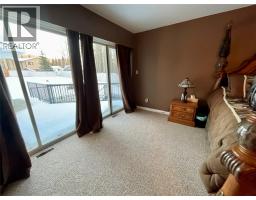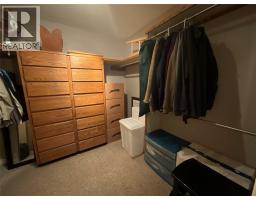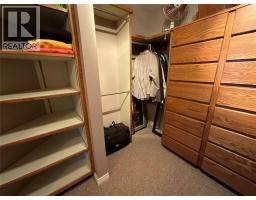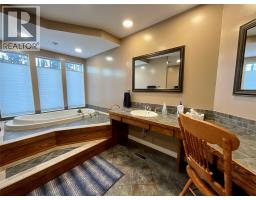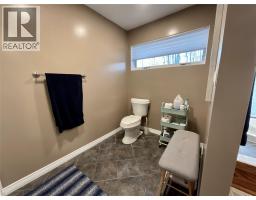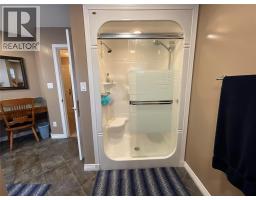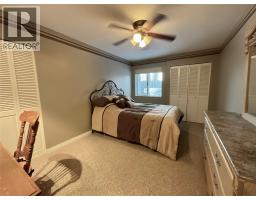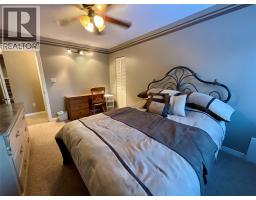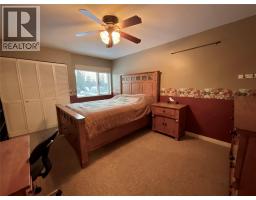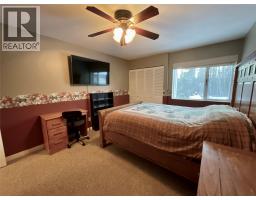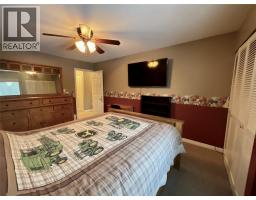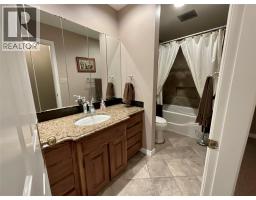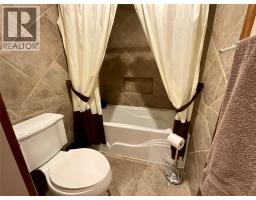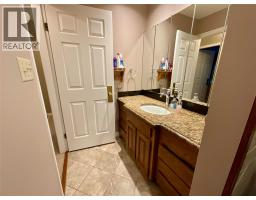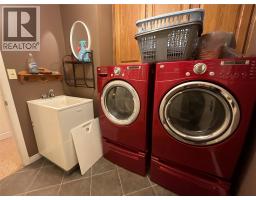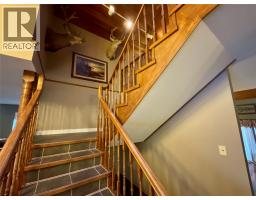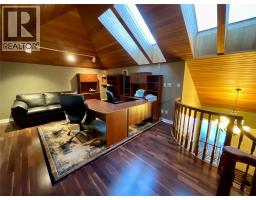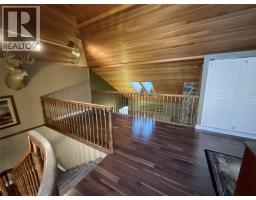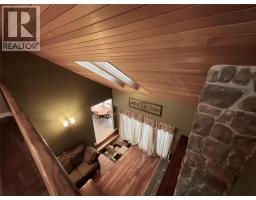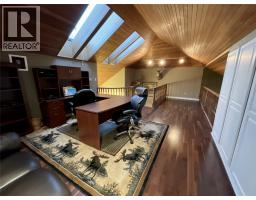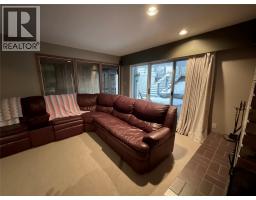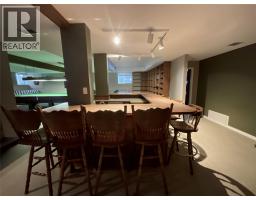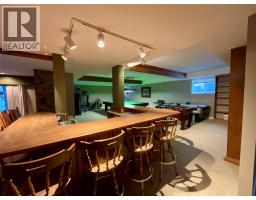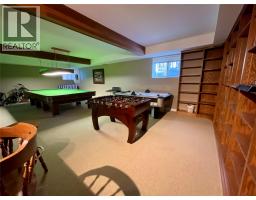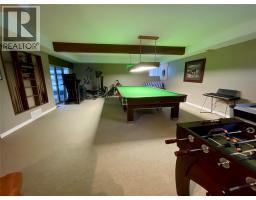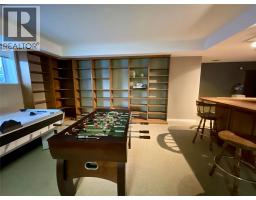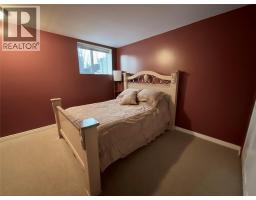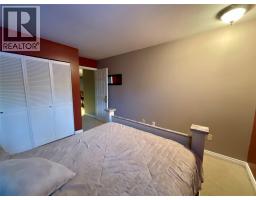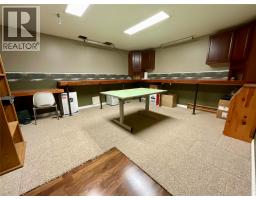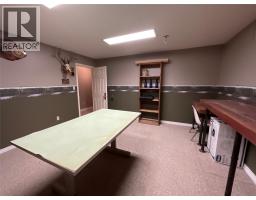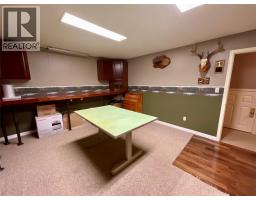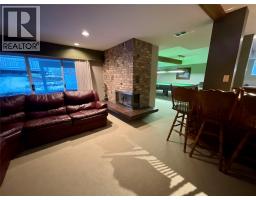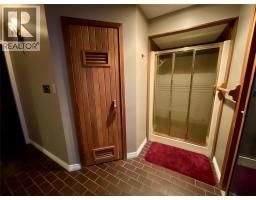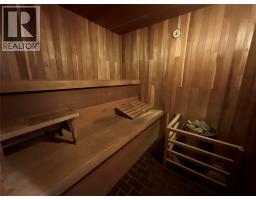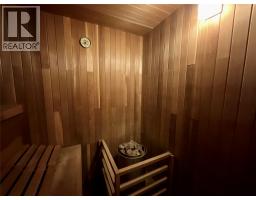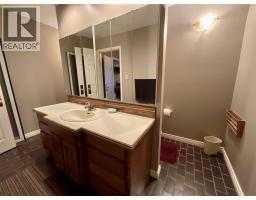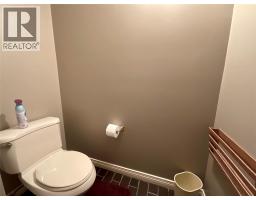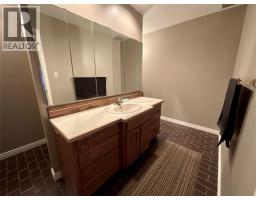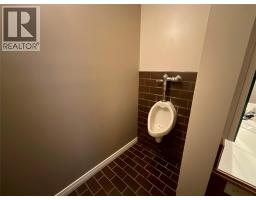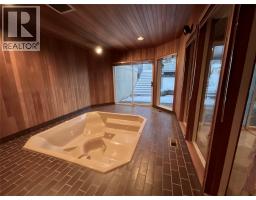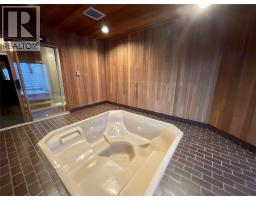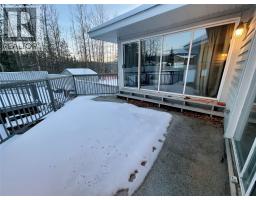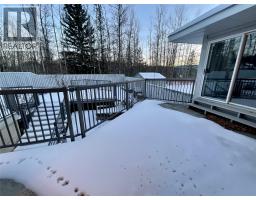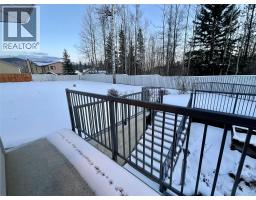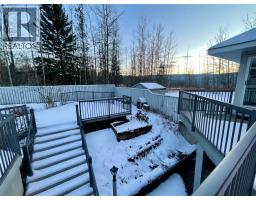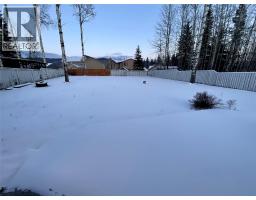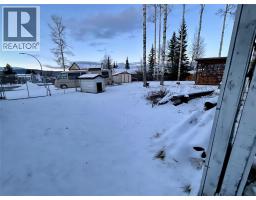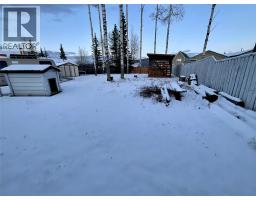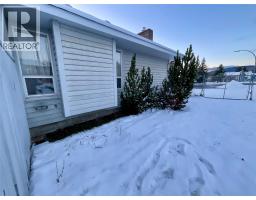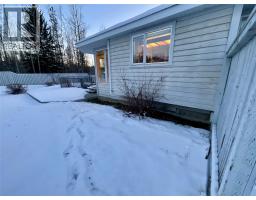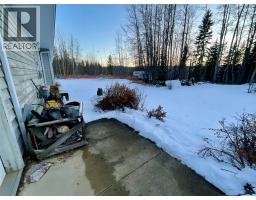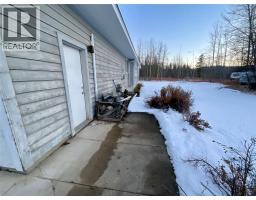12 Collier Place, Tumbler Ridge, British Columbia V0C 2W0 (29090407)
12 Collier Place Tumbler Ridge, British Columbia V0C 2W0
Interested?
Contact us for more information

Bev Huston
www.blackgoldrealty.ca/
275 Southgate P.o. Box 191
Tumbler Ridge, British Columbia V0C 2W0
(250) 257-7230
$650,000
ONE-OF-A-KIND! Nestled in a serene cul-de-sac, this remarkable 5000+ sf, 4-bedroom, split-level offers an unparalleled blend of comfort, style, and privacy. Set on an impressive amalgamated lot over 20,000 sf., the home backs onto lush green space, ensuring peace and tranquility and the occasional deer. You'll find everything from cozy family comfort to exceptional entertaining spaces. The inviting main level features a bright living room with a striking stone fireplace. The open kitchen concept design flows seamlessly to the dining area, creating a natural gathering place filled with light from the bank of windows. The main floor includes 3 bedrooms and 2 bathrooms, including a primary suite with a walk-in closet and an ensuite to die for! Upstairs, a stunning loft showcases rich wood finishes, skylights, and custom built-ins — a perfect space for remote work, reading, or relaxation overlooking the living area below. Downstairs, enjoy your very own wellness retreat with a sauna, spacious rec room, bar and plenty of room for your gym equipment - ideal for unwinding after a day exploring Tumbler Ridge’s famous trails and waterfalls. A double attached garage, brand new roof and a fully fenced yard round out this move-in-ready home. Whether you’re seeking a family home, retirement retreat, or northern getaway, this home delivers the perfect blend of comfort and character — all within minutes of schools, parks, and world-class outdoor recreation. Contact your agent to view. (id:26472)
Property Details
| MLS® Number | 10368938 |
| Property Type | Single Family |
| Neigbourhood | Tumbler Ridge |
| Amenities Near By | Golf Nearby, Shopping |
| Community Features | Rentals Allowed |
| Features | Cul-de-sac |
| Parking Space Total | 2 |
| Road Type | Cul De Sac |
Building
| Bathroom Total | 3 |
| Bedrooms Total | 4 |
| Appliances | Refrigerator, Cooktop, Dishwasher, Dryer, See Remarks, Washer, Water Softener, Wine Fridge |
| Architectural Style | Ranch |
| Basement Type | Full |
| Constructed Date | 1983 |
| Construction Style Attachment | Detached |
| Exterior Finish | Wood Siding |
| Fireplace Fuel | Wood |
| Fireplace Present | Yes |
| Fireplace Total | 3 |
| Fireplace Type | Conventional |
| Heating Type | Forced Air, See Remarks |
| Roof Material | Asphalt Shingle |
| Roof Style | Unknown |
| Stories Total | 3 |
| Size Interior | 5241 Sqft |
| Type | House |
| Utility Water | Municipal Water |
Parking
| Attached Garage | 2 |
Land
| Access Type | Easy Access |
| Acreage | No |
| Fence Type | Fence |
| Land Amenities | Golf Nearby, Shopping |
| Landscape Features | Landscaped |
| Sewer | Municipal Sewage System |
| Size Irregular | 0.48 |
| Size Total | 0.48 Ac|under 1 Acre |
| Size Total Text | 0.48 Ac|under 1 Acre |
| Zoning Type | Unknown |
Rooms
| Level | Type | Length | Width | Dimensions |
|---|---|---|---|---|
| Second Level | Loft | 26'7'' x 13'9'' | ||
| Basement | Storage | 7'10'' x 6'3'' | ||
| Basement | Other | 11'0'' x 14'2'' | ||
| Basement | Other | 7'0'' x 7'0'' | ||
| Basement | Bedroom | 11'9'' x 10'11'' | ||
| Basement | Other | 15'8'' x 14'0'' | ||
| Basement | Games Room | 34'7'' x 22'4'' | ||
| Basement | Family Room | 12'4'' x 18'4'' | ||
| Basement | 3pc Bathroom | Measurements not available | ||
| Main Level | Other | 8'9'' x 7'9'' | ||
| Main Level | Living Room | 16'10'' x 23'3'' | ||
| Main Level | Laundry Room | 6'2'' x 7'8'' | ||
| Main Level | Kitchen | 13'0'' x 12'11'' | ||
| Main Level | Family Room | 14'1'' x 18'1'' | ||
| Main Level | Foyer | 7'9'' x 10'6'' | ||
| Main Level | 5pc Ensuite Bath | 12'10'' x 12'7'' | ||
| Main Level | Dining Room | 11'11'' x 9'1'' | ||
| Main Level | Bedroom | 15'0'' x 10'0'' | ||
| Main Level | Bedroom | 15'0'' x 10'0'' | ||
| Main Level | Primary Bedroom | 23'2'' x 11'11'' | ||
| Main Level | 4pc Bathroom | 11'4'' x 4'11'' |
https://www.realtor.ca/real-estate/29090407/12-collier-place-tumbler-ridge-tumbler-ridge


