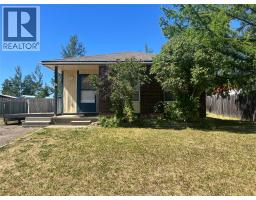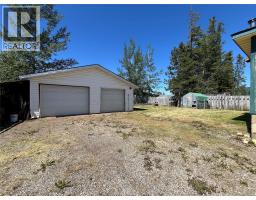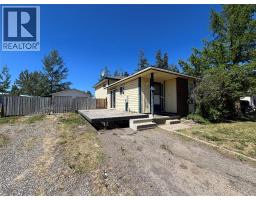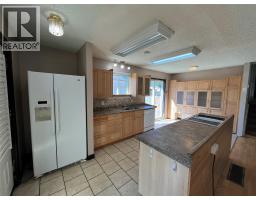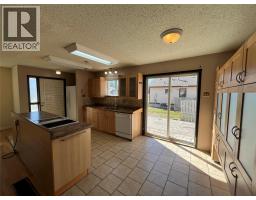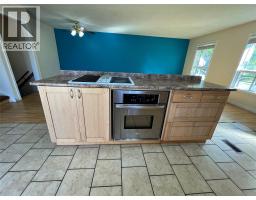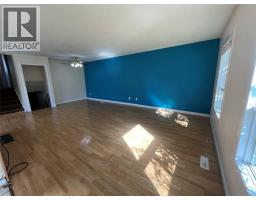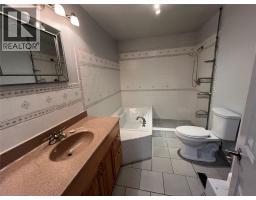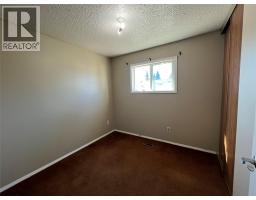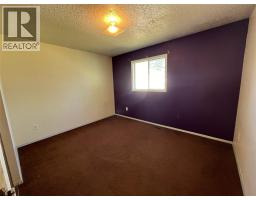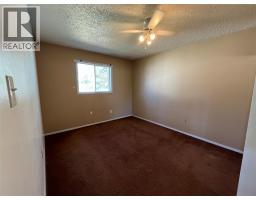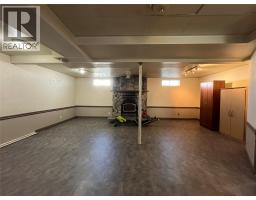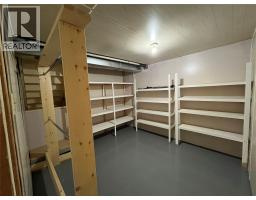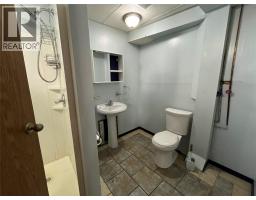132 Spruce Avenue, Tumbler Ridge, British Columbia V0C 2W0 (29094680)
132 Spruce Avenue Tumbler Ridge, British Columbia V0C 2W0
Interested?
Contact us for more information
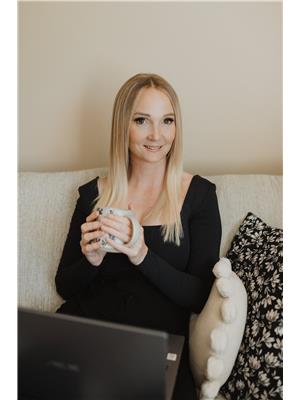
Marcie Doonan
www.marciedoonan.com/
https://www.facebook.com/marciedoonanrealtor
https://www.instagram.com/marciedoonan/

645 Main Street
Penticton, British Columbia V2A 5C9
(833) 817-6506
(866) 263-9200
www.exprealty.ca/
$244,900
VACANT and looking for new owners! Welcome to this charming home located in the heart of the community, just a short walk away from schools and the downtown core. This property boasts a spacious two car garage, perfect for storing vehicles or outdoor equipment and toys. The big backyard offers plenty of space for outdoor activities and entertaining guests. Inside, you'll find a bright and open concept main living area, ideal for hosting gatherings with family and friends. Don't miss out on this fantastic opportunity to own a home in this desirable location! (id:26472)
Property Details
| MLS® Number | 10368997 |
| Property Type | Single Family |
| Neigbourhood | Tumbler Ridge |
| Amenities Near By | Golf Nearby, Schools, Shopping |
| Parking Space Total | 2 |
Building
| Bathroom Total | 2 |
| Bedrooms Total | 3 |
| Appliances | Refrigerator, Dishwasher, Dryer, Washer, Oven - Built-in |
| Architectural Style | Split Level Entry |
| Basement Type | Full |
| Constructed Date | 1982 |
| Construction Style Attachment | Detached |
| Construction Style Split Level | Other |
| Exterior Finish | Brick, Vinyl Siding |
| Half Bath Total | 1 |
| Heating Type | Forced Air, See Remarks |
| Roof Material | Asphalt Shingle |
| Roof Style | Unknown |
| Stories Total | 4 |
| Size Interior | 1572 Sqft |
| Type | House |
| Utility Water | Municipal Water |
Parking
| Detached Garage | 2 |
Land
| Acreage | No |
| Land Amenities | Golf Nearby, Schools, Shopping |
| Sewer | Municipal Sewage System |
| Size Irregular | 0.18 |
| Size Total | 0.18 Ac|under 1 Acre |
| Size Total Text | 0.18 Ac|under 1 Acre |
Rooms
| Level | Type | Length | Width | Dimensions |
|---|---|---|---|---|
| Second Level | Bedroom | 10'3'' x 12'2'' | ||
| Second Level | Bedroom | 9'1'' x 8'11'' | ||
| Second Level | Primary Bedroom | 10'4'' x 11'10'' | ||
| Second Level | Full Bathroom | 10'8'' x 7' | ||
| Third Level | Recreation Room | 15' x 20'11'' | ||
| Third Level | 3pc Bathroom | 6'5'' x 5'11'' | ||
| Fourth Level | Den | 10'10'' x 10' | ||
| Fourth Level | Laundry Room | 19'1'' x 12' | ||
| Fourth Level | Storage | 10'2'' x 11'2'' | ||
| Fourth Level | Other | 8'3'' x 4'2'' | ||
| Main Level | Dining Room | 6'1'' x 14'4'' | ||
| Main Level | Living Room | 15'7'' x 14'4'' | ||
| Main Level | Kitchen | 9' x 18'6'' |
https://www.realtor.ca/real-estate/29094680/132-spruce-avenue-tumbler-ridge-tumbler-ridge


