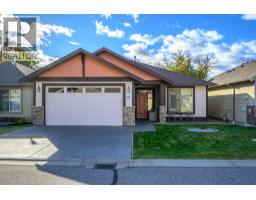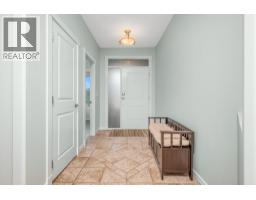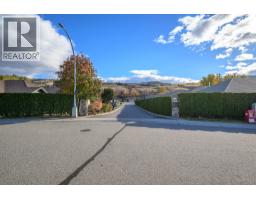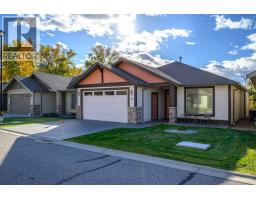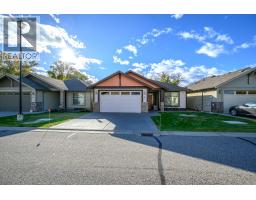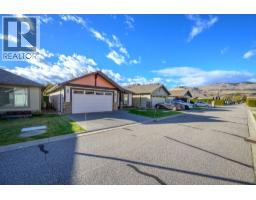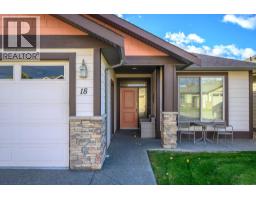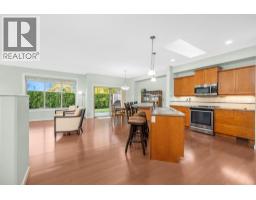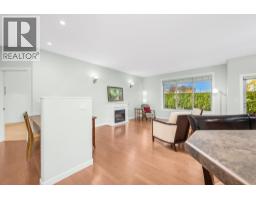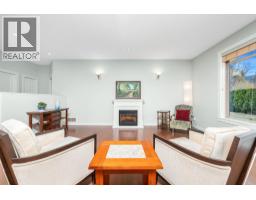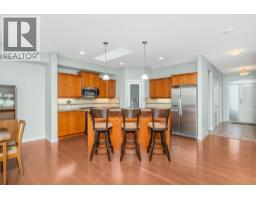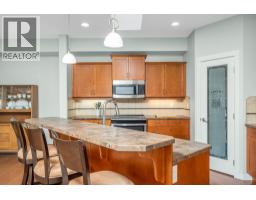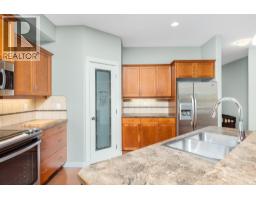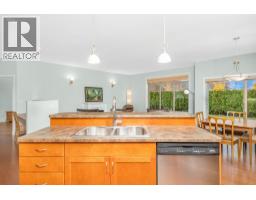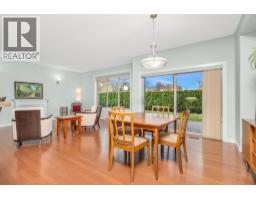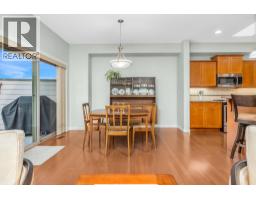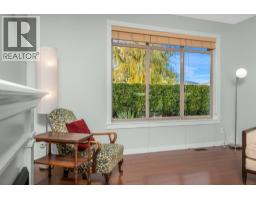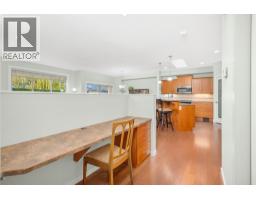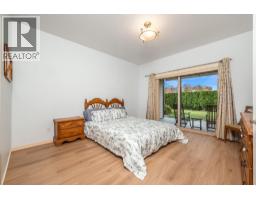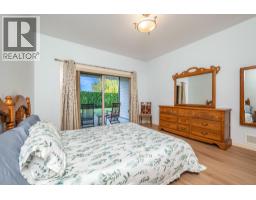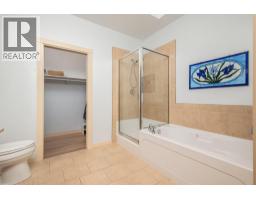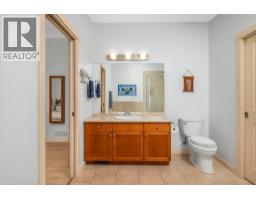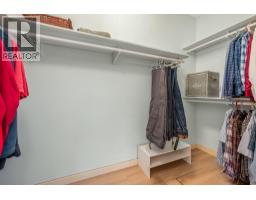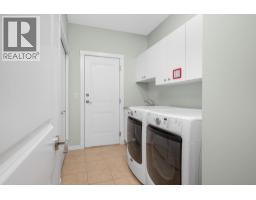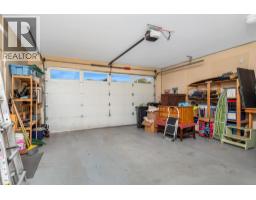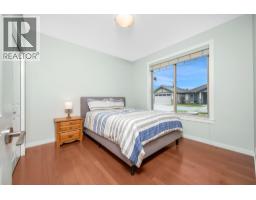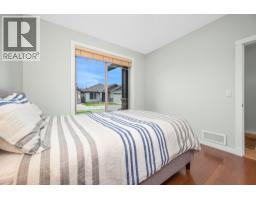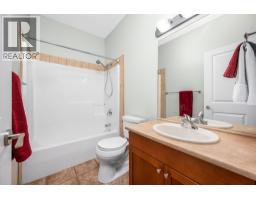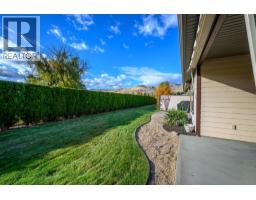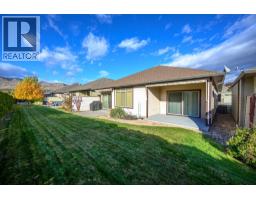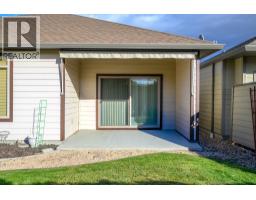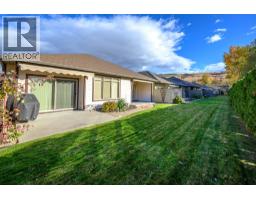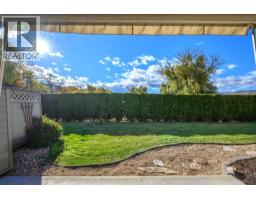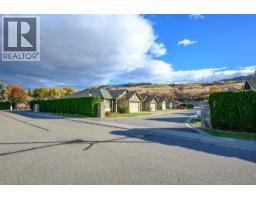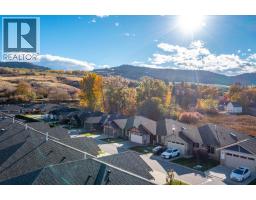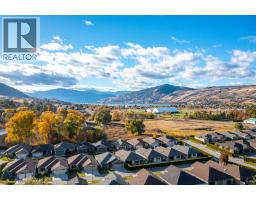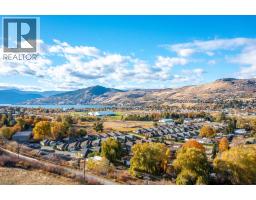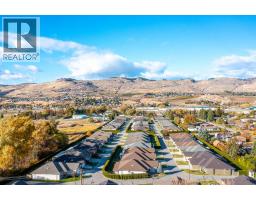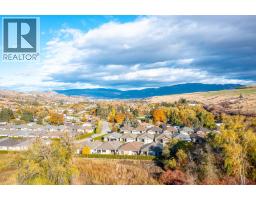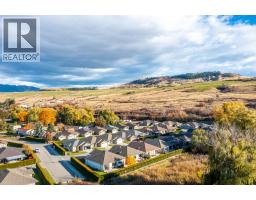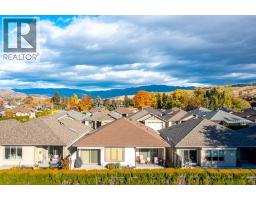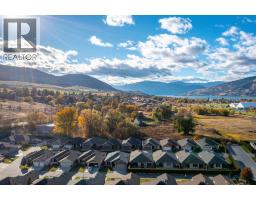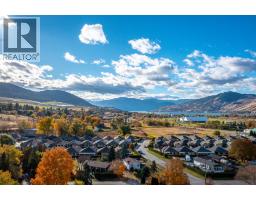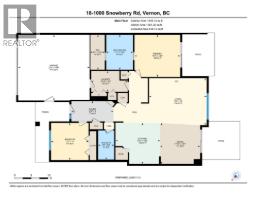1000 Snowberry Road Unit# 18, Vernon, British Columbia V1H 2J5 (29094966)
1000 Snowberry Road Unit# 18 Vernon, British Columbia V1H 2J5
Interested?
Contact us for more information
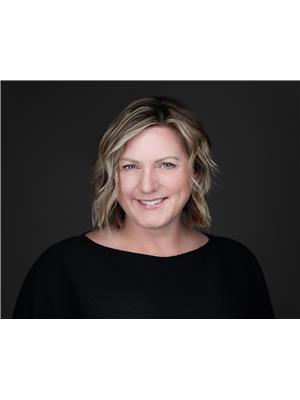
Tracy Danbrook
Personal Real Estate Corporation
www.tracydanbrook.com/
https://www.facebook.com/TracyDanbrookRealEstateServices
https://www.linkedin.com/in/tracy-danbrook-prec-b13bb3b9/
https://www.instagram.com/tracydanbrook.realestate/

4007 - 32nd Street
Vernon, British Columbia V1T 5P2
(250) 545-5371
(250) 542-3381
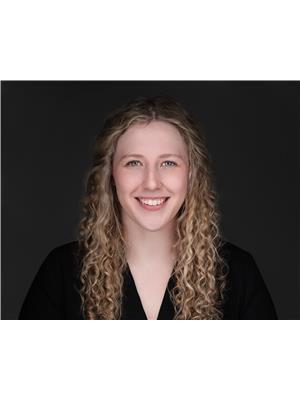
Megan Cramer

4007 - 32nd Street
Vernon, British Columbia V1T 5P2
(250) 545-5371
(250) 542-3381
$719,900Maintenance,
$130 Monthly
Maintenance,
$130 MonthlyIf you've dreamt of living in a quiet adult oriented neighbourhood walking distance to Okanagan Lake, here is your opportunity! This well maintained unit in Snowberry Breeze is sure to check off all your boxes. Freshly painted and ready for you to move right in. Spacious floor plan with 2 large bedrooms, 2 full bathrooms and a convenient desk area for your computer. There is a nice patio off the primary bedroom(with an awning) and another off the dining room that is perfect for barbecuing. (id:26472)
Property Details
| MLS® Number | 10366774 |
| Property Type | Single Family |
| Neigbourhood | Okanagan Landing |
| Community Name | Snowberry Breeze |
| Community Features | Seniors Oriented |
| Parking Space Total | 4 |
Building
| Bathroom Total | 2 |
| Bedrooms Total | 2 |
| Architectural Style | Ranch |
| Basement Type | Crawl Space |
| Constructed Date | 2008 |
| Construction Style Attachment | Detached |
| Cooling Type | Central Air Conditioning |
| Fireplace Fuel | Unknown |
| Fireplace Present | Yes |
| Fireplace Total | 1 |
| Fireplace Type | Decorative |
| Heating Type | Forced Air, See Remarks |
| Stories Total | 1 |
| Size Interior | 1351 Sqft |
| Type | House |
| Utility Water | Municipal Water |
Parking
| Attached Garage | 2 |
Land
| Acreage | No |
| Sewer | Municipal Sewage System |
| Size Total Text | Under 1 Acre |
Rooms
| Level | Type | Length | Width | Dimensions |
|---|---|---|---|---|
| Main Level | Bedroom | 11'0'' x 11'2'' | ||
| Main Level | Other | 19'6'' x 21'3'' | ||
| Main Level | Other | 10'4'' x 4'3'' | ||
| Main Level | Living Room | 14'0'' x 17'2'' | ||
| Main Level | Laundry Room | 6'2'' x 10'10'' | ||
| Main Level | 4pc Bathroom | 8'8'' x 4'9'' | ||
| Main Level | 4pc Ensuite Bath | 10'4'' x 7'11'' | ||
| Main Level | Primary Bedroom | 12'6'' x 13'7'' | ||
| Main Level | Foyer | 6'0'' x 12'6'' | ||
| Main Level | Dining Room | 12'1'' x 11'10'' | ||
| Main Level | Kitchen | 12'2'' x 13'4'' |
https://www.realtor.ca/real-estate/29094966/1000-snowberry-road-unit-18-vernon-okanagan-landing


