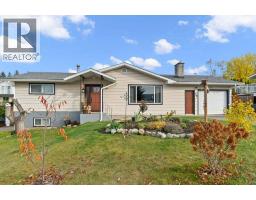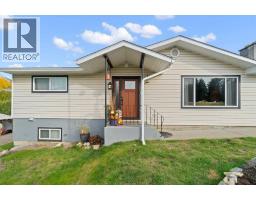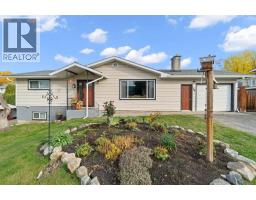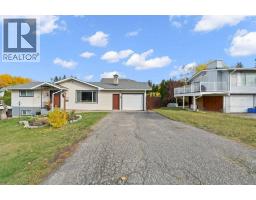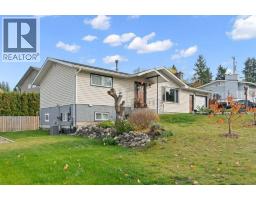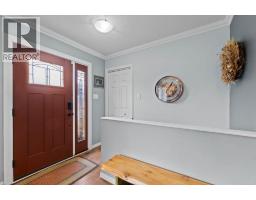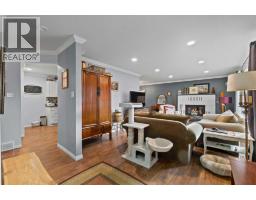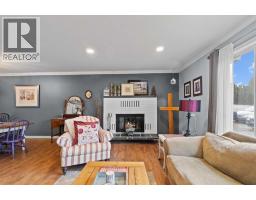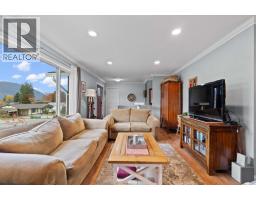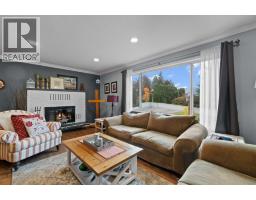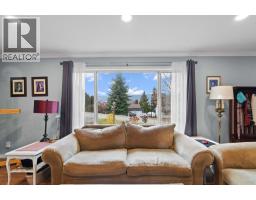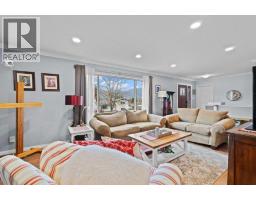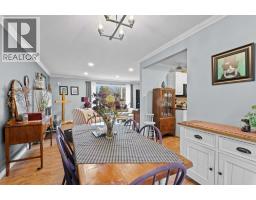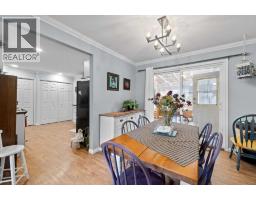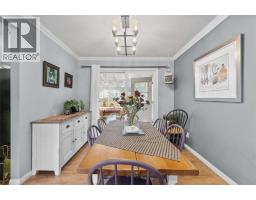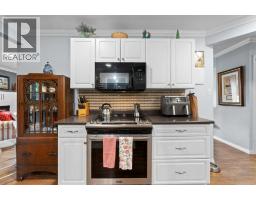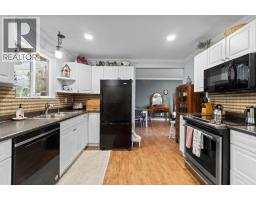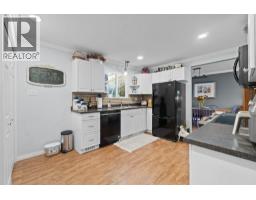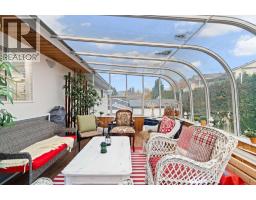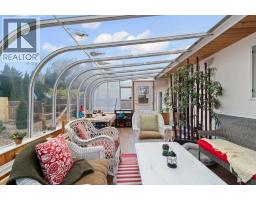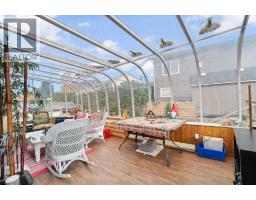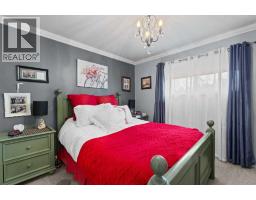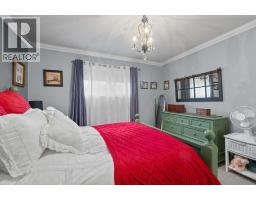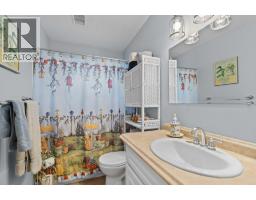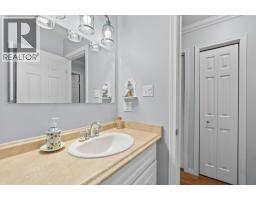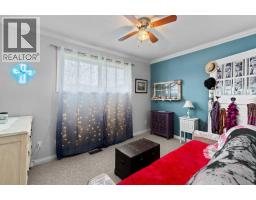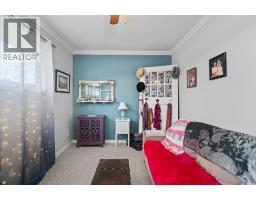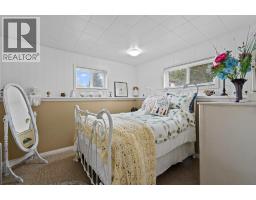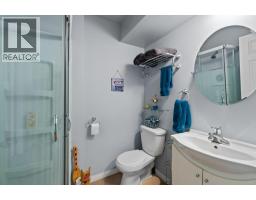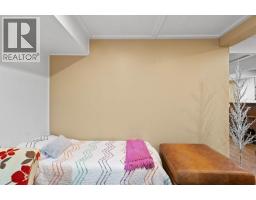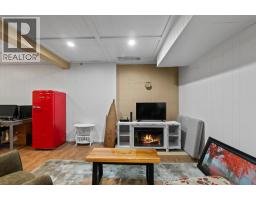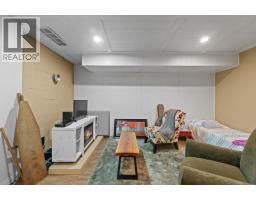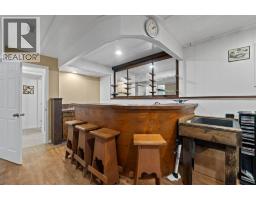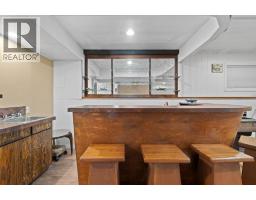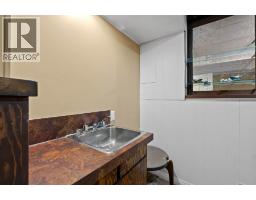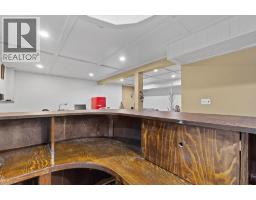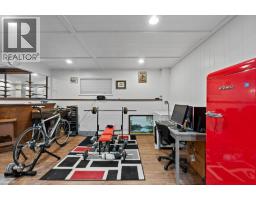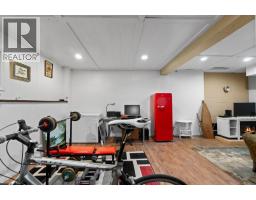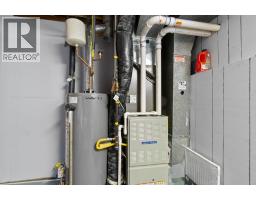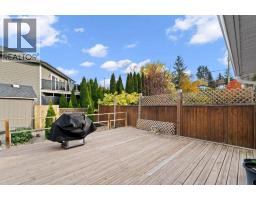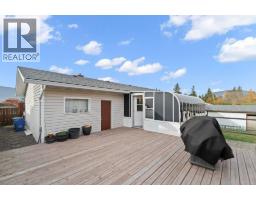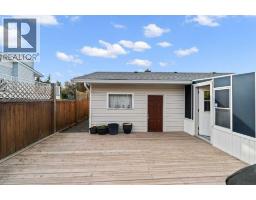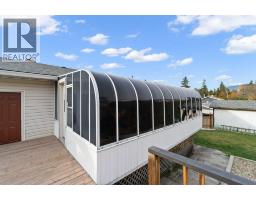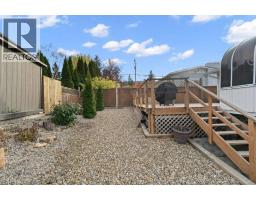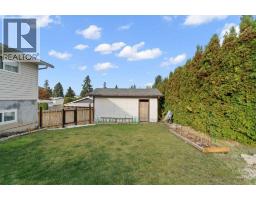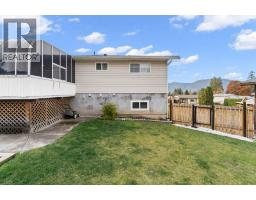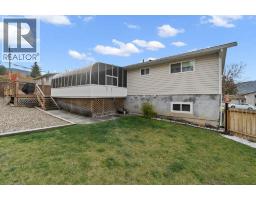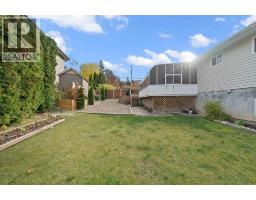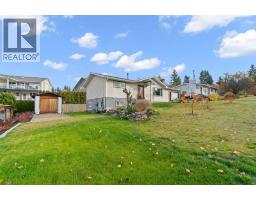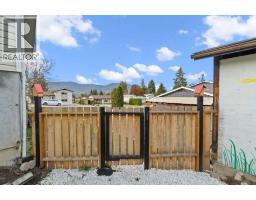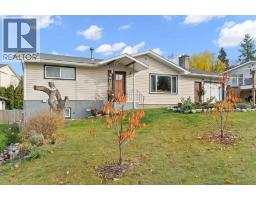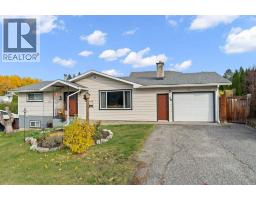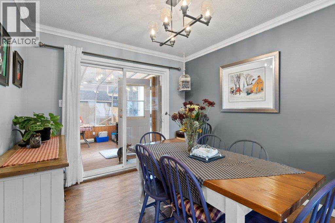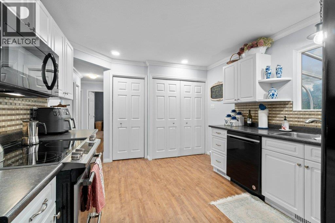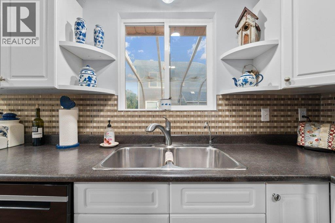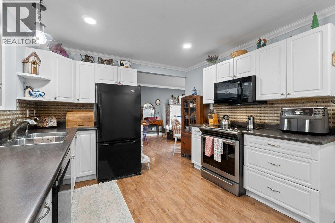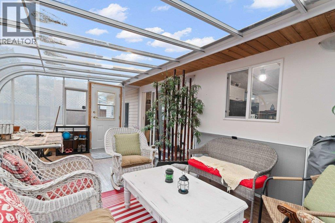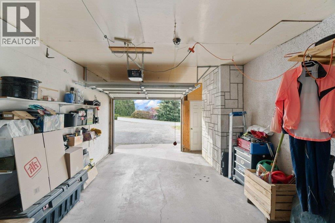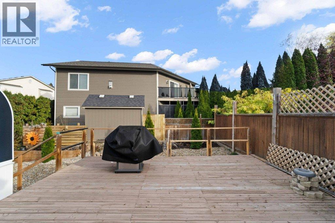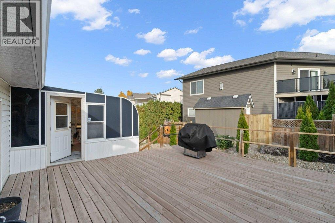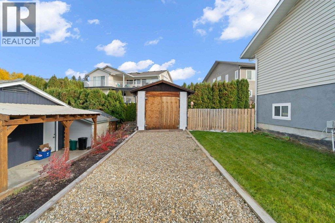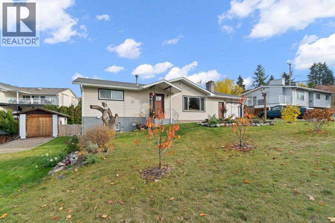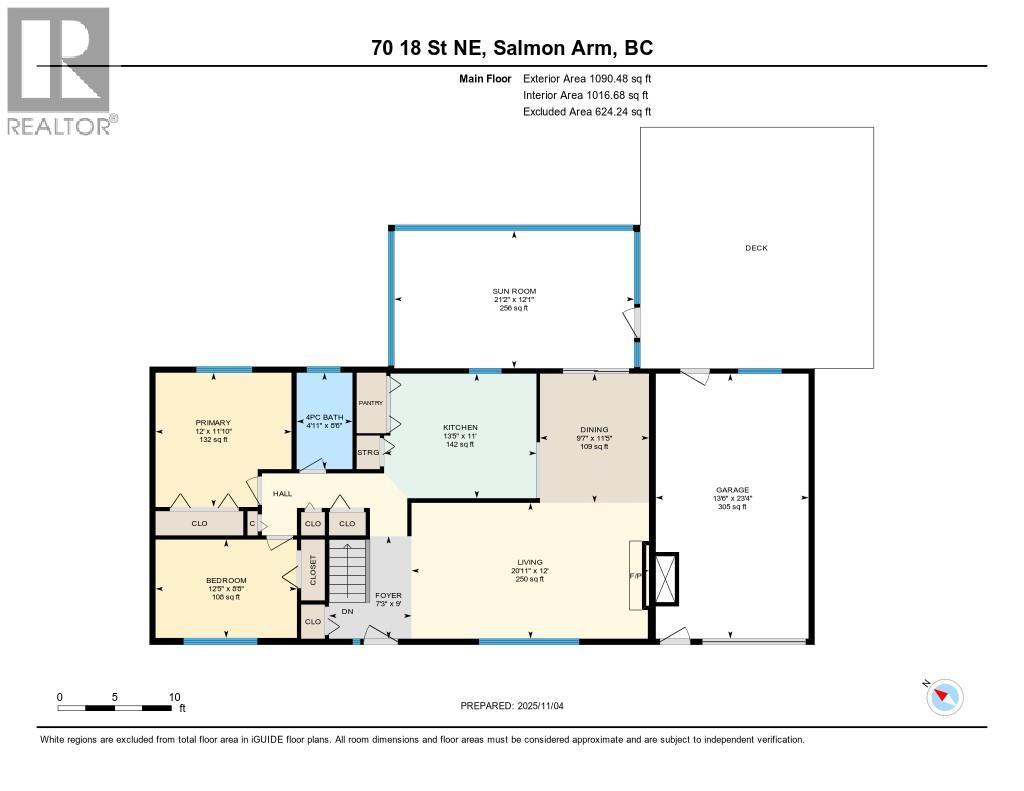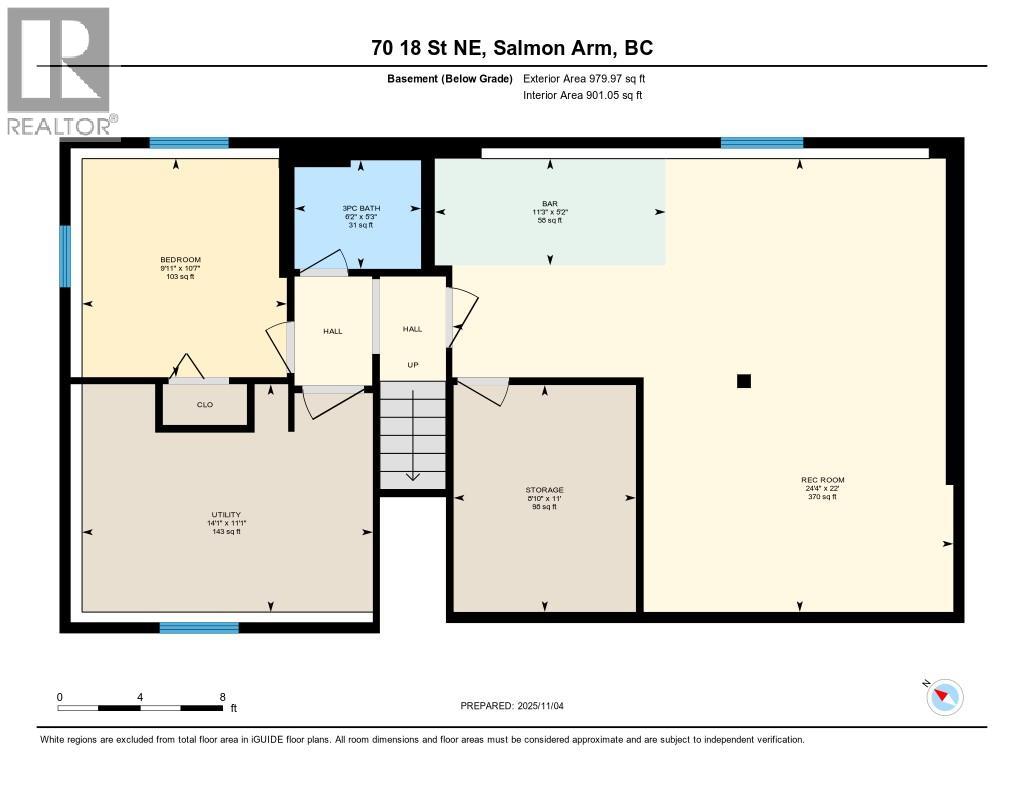70 18 Street Ne, Salmon Arm, British Columbia V1E 1P3 (29095184)
70 18 Street Ne Salmon Arm, British Columbia V1E 1P3
Interested?
Contact us for more information
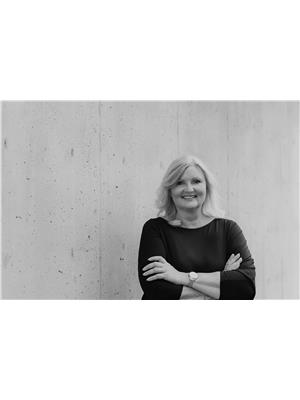
Tina Cosman
www.tinacosman.com/
351 Alexander St Ne
Salmon Arm, British Columbia V1E 4H7
(833) 817-6506
www.exprealty.ca/
$689,900
GREAT LOCATION for this 3 bedroom/2 bathroom family home. The comfortable layout of the main level features an L-shaped livingroom/dining area that leads out onto a large enclosed 3 season sunroom & deck. The kitchen is very user friendly with lots of cabinets and storage. Updated flooring throughout, crown moulding and some updated lighting. The lower level has the 3rd bedroom, a large utility/storage room and a huge family room with bar area. A 4th bedroom or den could easily be added in the basement. The single car garage is over 23ft long. Private yard. Newer roof is only 3.5 years old. Plenty of storage in the 12 x 20 ft shed. A fruit lover? Enjoy the cherries, raspberries and blueberries currently planted. This home is in a great neighbourhood & close to everything including schools, walking trails, easy walking distance to downtown. This home is a must see. (id:26472)
Property Details
| MLS® Number | 10366849 |
| Property Type | Single Family |
| Neigbourhood | NE Salmon Arm |
| Amenities Near By | Schools |
| Features | Level Lot |
| Parking Space Total | 4 |
| View Type | Mountain View, View (panoramic) |
Building
| Bathroom Total | 2 |
| Bedrooms Total | 3 |
| Architectural Style | Ranch |
| Basement Type | Full |
| Constructed Date | 1976 |
| Construction Style Attachment | Detached |
| Cooling Type | Central Air Conditioning |
| Exterior Finish | Vinyl Siding |
| Fireplace Fuel | Wood |
| Fireplace Present | Yes |
| Fireplace Total | 1 |
| Fireplace Type | Conventional |
| Flooring Type | Carpeted, Tile, Vinyl |
| Heating Type | Forced Air, See Remarks |
| Roof Material | Asphalt Shingle |
| Roof Style | Unknown |
| Stories Total | 2 |
| Size Interior | 2069 Sqft |
| Type | House |
| Utility Water | Municipal Water |
Parking
| Attached Garage | 1 |
Land
| Access Type | Easy Access |
| Acreage | No |
| Land Amenities | Schools |
| Landscape Features | Landscaped, Level |
| Sewer | Municipal Sewage System |
| Size Frontage | 95 Ft |
| Size Irregular | 0.18 |
| Size Total | 0.18 Ac|under 1 Acre |
| Size Total Text | 0.18 Ac|under 1 Acre |
Rooms
| Level | Type | Length | Width | Dimensions |
|---|---|---|---|---|
| Basement | 3pc Bathroom | 5'3'' x 6'2'' | ||
| Basement | Other | 5'2'' x 11'3'' | ||
| Basement | Bedroom | 10'7'' x 9'11'' | ||
| Basement | Recreation Room | 22'0'' x 24'4'' | ||
| Basement | Storage | 11'0'' x 8'10'' | ||
| Basement | Utility Room | 11'1'' x 14'1'' | ||
| Main Level | 4pc Bathroom | 8'6'' x 4'11'' | ||
| Main Level | Bedroom | 8'8'' x 12'5'' | ||
| Main Level | Dining Room | 11'5'' x 9'7'' | ||
| Main Level | Foyer | 9'0'' x 7'3'' | ||
| Main Level | Kitchen | 11'0'' x 13'5'' | ||
| Main Level | Living Room | 12'0'' x 20'11'' | ||
| Main Level | Primary Bedroom | 11'10'' x 12'0'' | ||
| Main Level | Sunroom | 12'1'' x 21'2'' |
https://www.realtor.ca/real-estate/29095184/70-18-street-ne-salmon-arm-ne-salmon-arm


