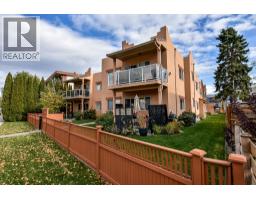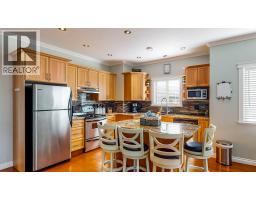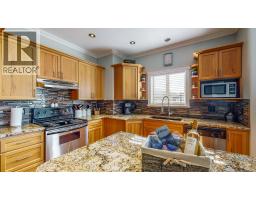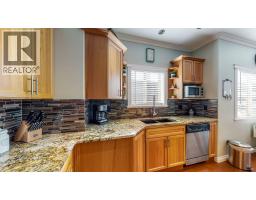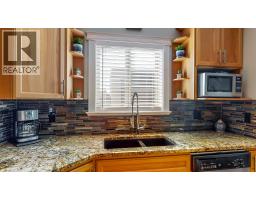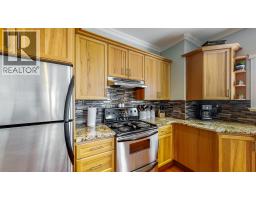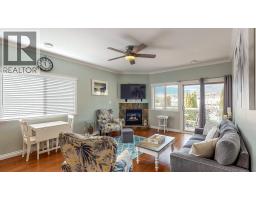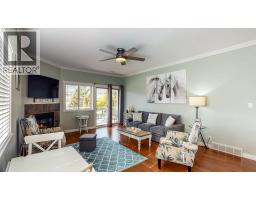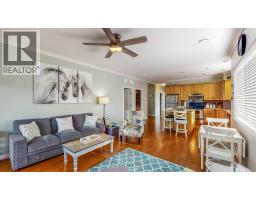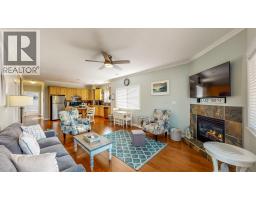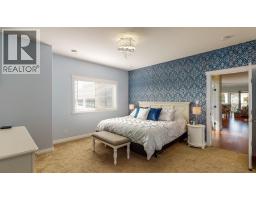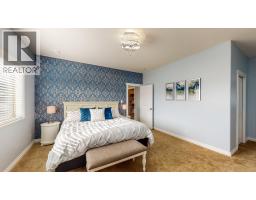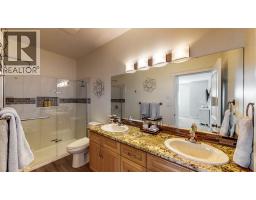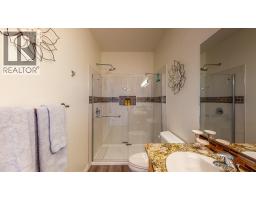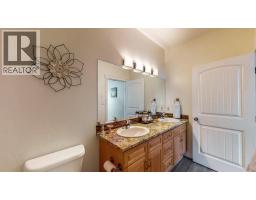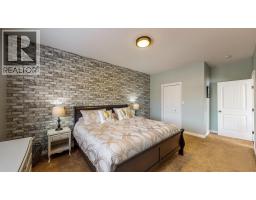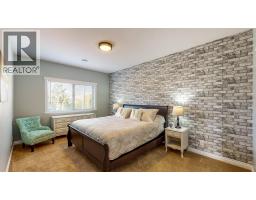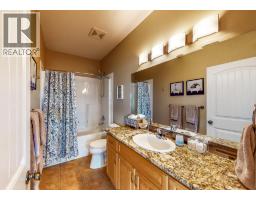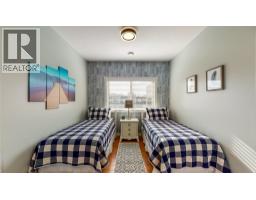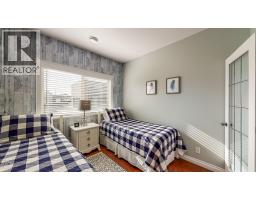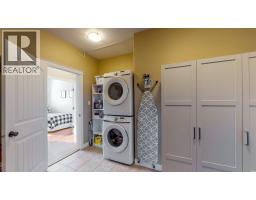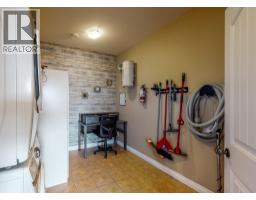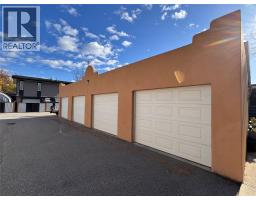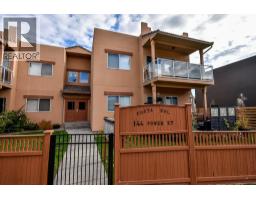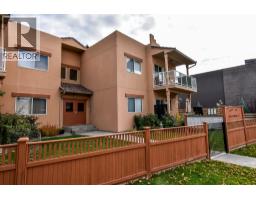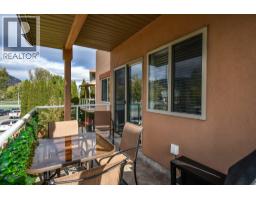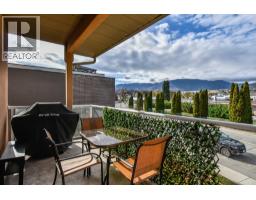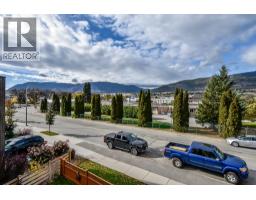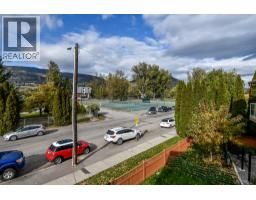144 Power Street Unit# 202, Penticton, British Columbia V2A 5W9 (29095806)
144 Power Street Unit# 202 Penticton, British Columbia V2A 5W9
Interested?
Contact us for more information

Chad Mielke
Personal Real Estate Corporation
www.chadtherealtor.ca/

302 Eckhardt Avenue West
Penticton, British Columbia V2A 2A9
(250) 492-2266
(250) 492-3005
$619,900Maintenance, Reserve Fund Contributions, Insurance, Ground Maintenance, Property Management, Other, See Remarks
$519.83 Monthly
Maintenance, Reserve Fund Contributions, Insurance, Ground Maintenance, Property Management, Other, See Remarks
$519.83 Monthly***OPEN HOUSE - SATURDAY, NOVEMBER 15 - 11:00AM TO 12:30PM*** A rare and unique opportunity. Welcome to unit 202 at Costa Sol on Power Street. This condo is a turnkey unit and includes all furnishings, kitchen supplies and linens. This tastefully decorated 3 bedroom, 2 bath, 2nd floor condo is completely move in ready, priced to sell and able to close in short order. The condo features an oversized Primary Room with King Bed, Walk-in Closet and a newly renovated 4 pc Ensuite. The large 2nd Bedroom comes with another King bed and the 3rd Bedroom comes with 2 Twin beds. The updated Kitchen, Dining Room and Living Room with gas fireplace create a lovely open concept perfect for entertaining family and friends. The deck, with a gas BBQ hookup, is a great place to enjoy the afternoon sun, a glass of wine, a good book or better yet just to people watch during the summer months. The condo features a number of updates including a new HVAC system and each unit includes a single car garage. One block from Okanagan Lake and the spectacular beach, one block from the Recreation Centre, Casino, Arena Complex and Trade and Convention Centre and mere blocks from the downtown filled with Shopping, Restaurants, Breweries and the famous Penticton Farmer’s Market. This small 8 unit strata is well kept, well run and financially stable. Is this your new home, your new investment property or your secondary home for those famous Penticton summers? Book your private showing today. (id:26472)
Property Details
| MLS® Number | 10369043 |
| Property Type | Single Family |
| Neigbourhood | Main North |
| Community Name | Costa Sol |
| Amenities Near By | Golf Nearby, Public Transit, Recreation, Schools, Shopping |
| Community Features | Family Oriented, Pets Allowed With Restrictions, Rentals Allowed |
| Features | Level Lot, Central Island, Balcony, One Balcony |
| Parking Space Total | 1 |
Building
| Bathroom Total | 2 |
| Bedrooms Total | 3 |
| Amenities | Security/concierge |
| Appliances | Refrigerator, Dishwasher, Dryer, Water Heater - Electric, Oven, Washer |
| Architectural Style | Ranch |
| Constructed Date | 2005 |
| Cooling Type | Central Air Conditioning |
| Exterior Finish | Stucco |
| Fire Protection | Controlled Entry, Smoke Detector Only |
| Fireplace Fuel | Gas |
| Fireplace Present | Yes |
| Fireplace Total | 1 |
| Fireplace Type | Unknown |
| Flooring Type | Carpeted, Hardwood, Vinyl |
| Heating Type | Forced Air |
| Roof Material | Tile |
| Roof Style | Unknown |
| Stories Total | 1 |
| Size Interior | 1459 Sqft |
| Type | Apartment |
| Utility Water | Municipal Water |
Parking
| Additional Parking | |
| Detached Garage | 1 |
| Street |
Land
| Access Type | Easy Access |
| Acreage | No |
| Land Amenities | Golf Nearby, Public Transit, Recreation, Schools, Shopping |
| Landscape Features | Landscaped, Level |
| Sewer | Municipal Sewage System |
| Size Total Text | Under 1 Acre |
Rooms
| Level | Type | Length | Width | Dimensions |
|---|---|---|---|---|
| Main Level | 4pc Ensuite Bath | Measurements not available | ||
| Main Level | 4pc Bathroom | Measurements not available | ||
| Main Level | Laundry Room | 11'2'' x 9'7'' | ||
| Main Level | Bedroom | 11'3'' x 19'4'' | ||
| Main Level | Bedroom | 10' x 10' | ||
| Main Level | Primary Bedroom | 13'10'' x 18'9'' | ||
| Main Level | Living Room | 11'2'' x 9'7'' | ||
| Main Level | Foyer | 11'1'' x 5' | ||
| Main Level | Kitchen | 15'11'' x 10'10'' |
https://www.realtor.ca/real-estate/29095806/144-power-street-unit-202-penticton-main-north


