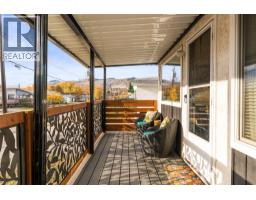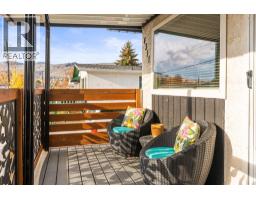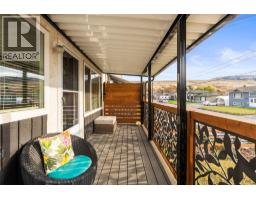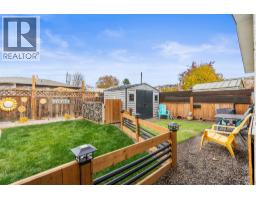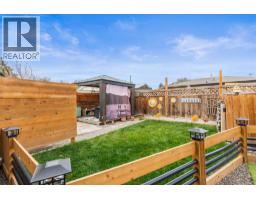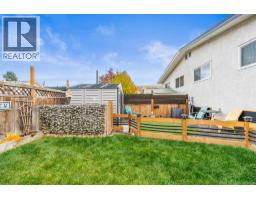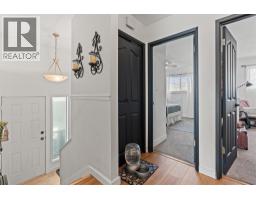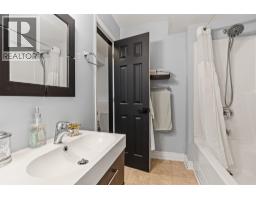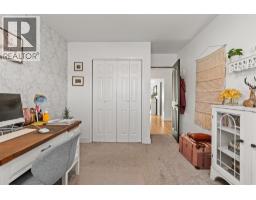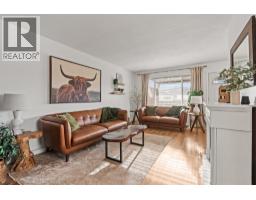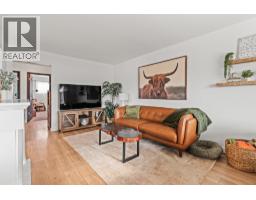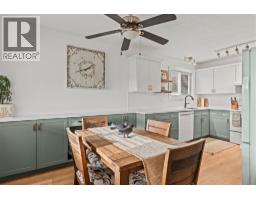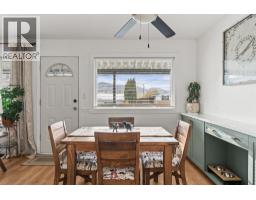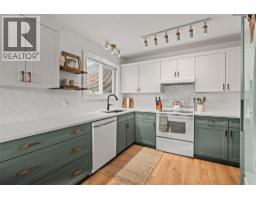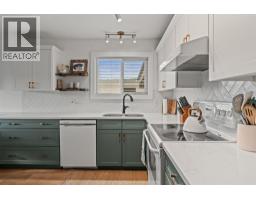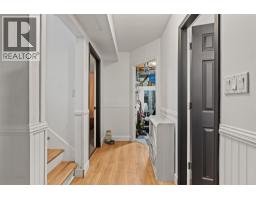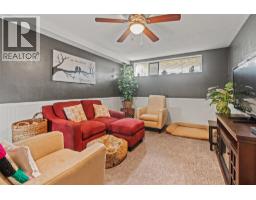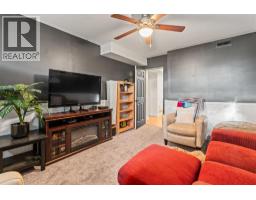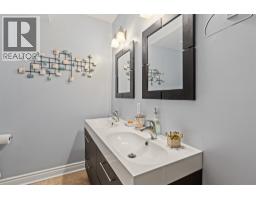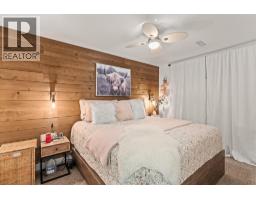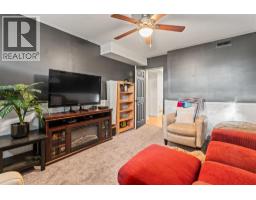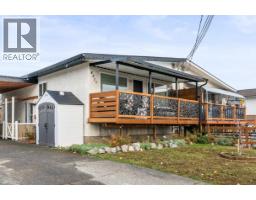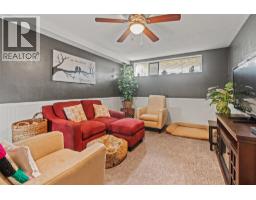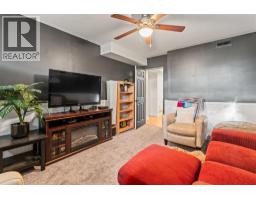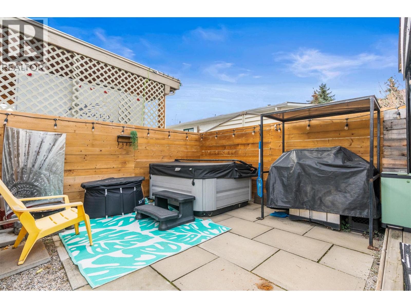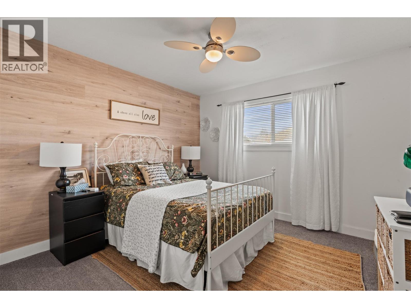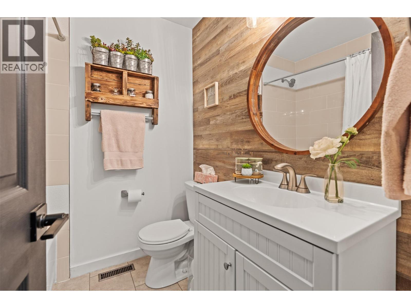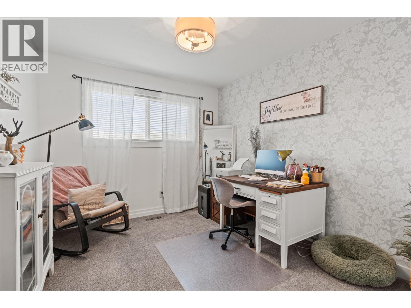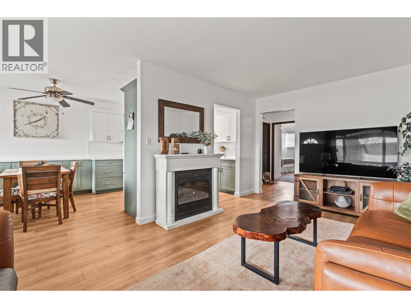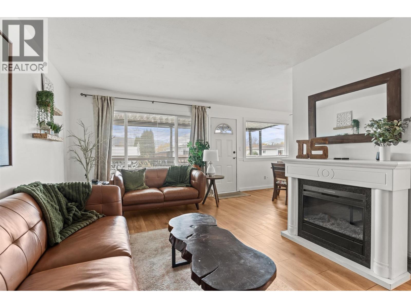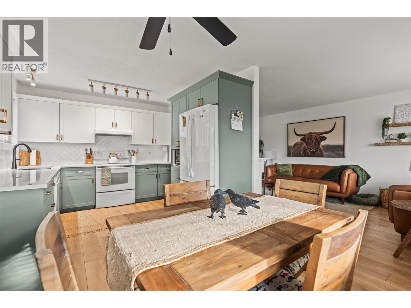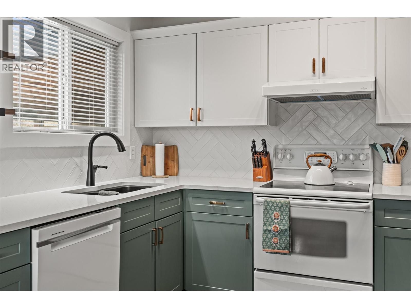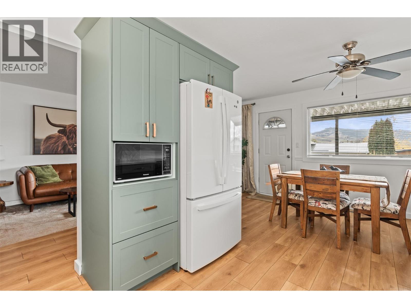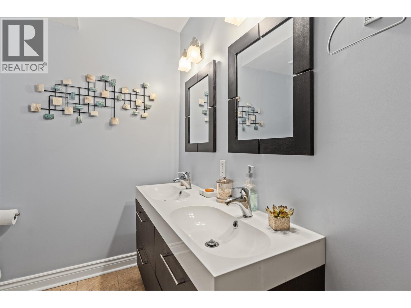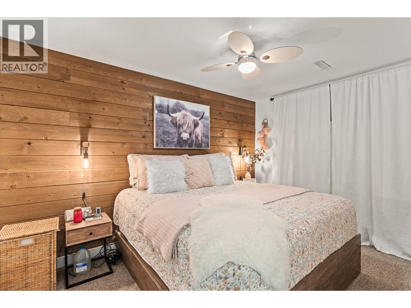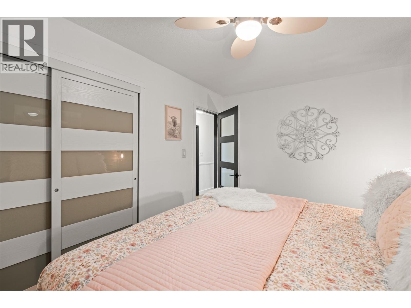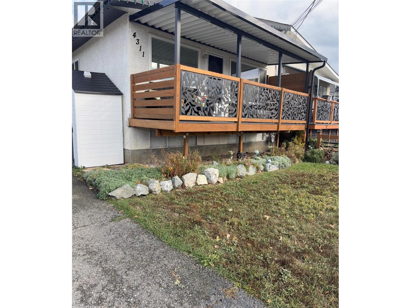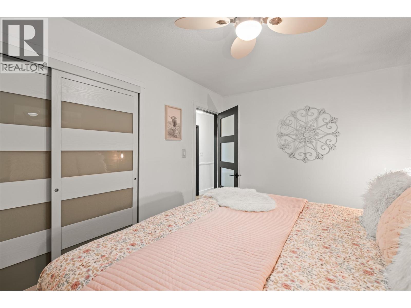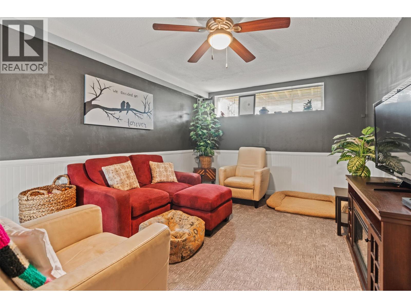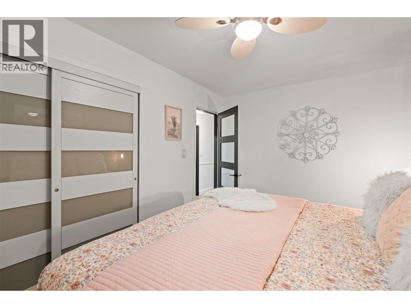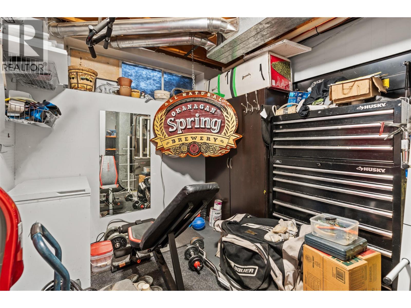4311 15th Avenue, Vernon, British Columbia V1T 6Y1 (29095805)
4311 15th Avenue Vernon, British Columbia V1T 6Y1
Interested?
Contact us for more information

Jake Russell
Personal Real Estate Corporation
https://youtu.be/TuxW6B-k9vQ
www.homesokanagan.ca/
https://www.facebook.com/jakerussellokanagan
https://www.linkedin.com/in/jake-russell-7b58131b/
https://www.instagram.com/homesokanagan/

4007 - 32nd Street
Vernon, British Columbia V1T 5P2
(250) 545-5371
(250) 542-3381
$539,900
Discover the perfect blend of comfort, style, and convenience in this beautifully updated three-bedroom, two-bath half-duplex—fully renovated in 2022 and designed for modern living in a peaceful, family-friendly neighborhood. Step inside to find luxury vinyl plank flooring, a brand-new kitchen with quartz countertops, updated main-floor windows, and a new roof, furnace, hot water tank, and central air—offering peace of mind for years to come. Upstairs, the two main bedrooms feature fresh, plush carpeting. The lower level includes both a weight room and a cardio room for at-home fitness. The real showstopper? Your own backyard oasis. Relax under the covered composite deck, unwind in the charming cabana, or let your pets roam freely in the fully fenced yard with a designated dog area. The space is ready for a hot tub (not included). An RV shelter adds convenience for your toys and travel gear. Enjoy morning coffee on the covered deck, explore nearby bike paths and hiking trails, and take advantage of being minutes from schools, parks, shopping, and essential amenities. Whether you're a first-time buyer, re-entering the market, or downsizing without sacrificing quality, this home checks all the boxes. Move-in ready, meticulously updated, and perfectly located—your Vernon lifestyle starts here. SELLERS HIGHLY MOTIVATED. (id:26472)
Property Details
| MLS® Number | 10369052 |
| Property Type | Single Family |
| Neigbourhood | City of Vernon |
| Parking Space Total | 3 |
Building
| Bathroom Total | 2 |
| Bedrooms Total | 3 |
| Architectural Style | Other |
| Constructed Date | 1976 |
| Cooling Type | Central Air Conditioning |
| Flooring Type | Carpeted, Laminate |
| Heating Type | Forced Air |
| Roof Material | Asphalt Shingle |
| Roof Style | Unknown |
| Stories Total | 2 |
| Size Interior | 1763 Sqft |
| Type | Duplex |
| Utility Water | Municipal Water |
Parking
| Carport |
Land
| Acreage | No |
| Sewer | Municipal Sewage System |
| Size Irregular | 0.09 |
| Size Total | 0.09 Ac|under 1 Acre |
| Size Total Text | 0.09 Ac|under 1 Acre |
Rooms
| Level | Type | Length | Width | Dimensions |
|---|---|---|---|---|
| Basement | Gym | 8'3'' x 8'11'' | ||
| Basement | Recreation Room | 15'6'' x 11'5'' | ||
| Basement | Laundry Room | 9'5'' x 8'11'' | ||
| Basement | 5pc Bathroom | 9'6'' x 6'7'' | ||
| Basement | Bedroom | 13'0'' x 8'10'' | ||
| Main Level | Dining Room | 8'3'' x 9'11'' | ||
| Main Level | Kitchen | 10'3'' x 9'11'' | ||
| Main Level | Living Room | 18'5'' x 11'5'' | ||
| Main Level | 4pc Bathroom | 6'6'' x 6'3'' | ||
| Main Level | Bedroom | 13'6'' x 9'8'' | ||
| Main Level | Primary Bedroom | 13'6'' x 11'3'' |
https://www.realtor.ca/real-estate/29095805/4311-15th-avenue-vernon-city-of-vernon


