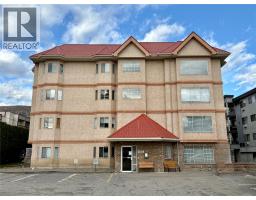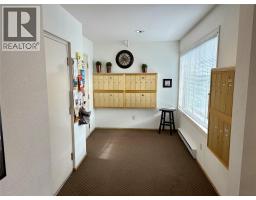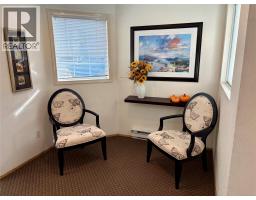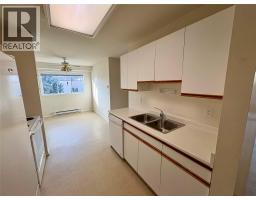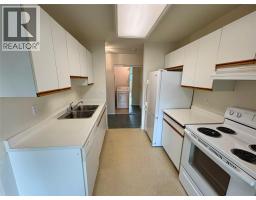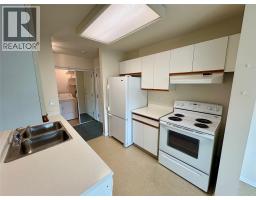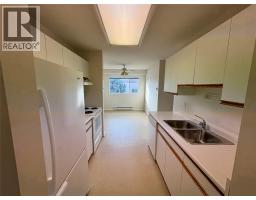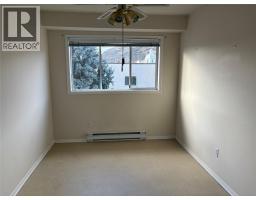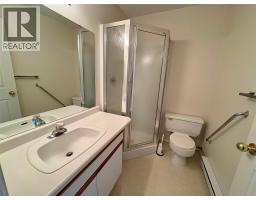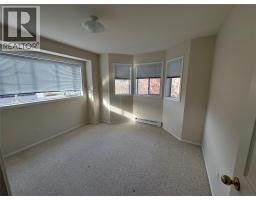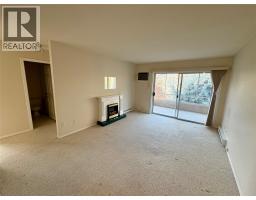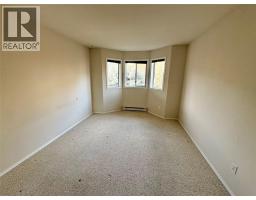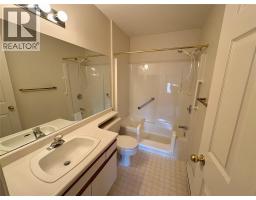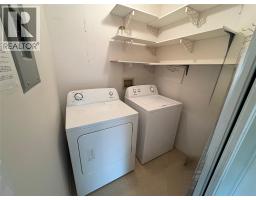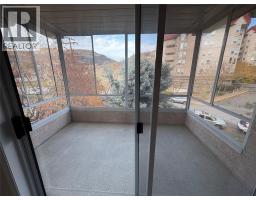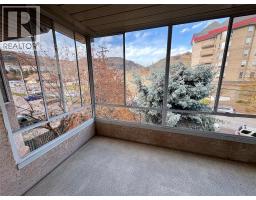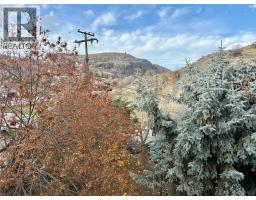3609 30 Avenue Unit# 405, Vernon, British Columbia V1T 2E6 (29095816)
3609 30 Avenue Unit# 405 Vernon, British Columbia V1T 2E6
Interested?
Contact us for more information
Gord Glinsbockel
Personal Real Estate Corporation
www.3percentrealty.net/
4201-27th Street
Vernon, British Columbia V1T 4Y3
(250) 503-2246
(250) 503-2267
www.3pr.ca/
$275,000Maintenance, Reserve Fund Contributions, Ground Maintenance, Other, See Remarks, Waste Removal
$355 Monthly
Maintenance, Reserve Fund Contributions, Ground Maintenance, Other, See Remarks, Waste Removal
$355 MonthlyThis bright and spacious 2-bedroom condo is one of the most desirable homes in Maplewood Court. Perched on the top floor, this corner unit offers an abundance of natural light, mountain views, and a charming glass-enclosed sundeck — perfect for year-round enjoyment. Inside, you’ll find a well-maintained home featuring a large primary bedroom with a full ensuite, a functional galley-style kitchen, and convenient in-suite laundry. The unit comes fully equipped with all major appliances, including a stove, fridge, dishwasher, window air conditioner, and an electric fireplace. Residents of Maplewood Court enjoy a range of amenities, including an elevator, a welcoming main-floor lobby with mailboxes, a common recreation room on the fourth floor, and a storage room on the third floor. Located close to town and within easy walking distance of most amenities, this lovely home offers both comfort and convenience. Don’t miss this opportunity! (id:26472)
Property Details
| MLS® Number | 10367651 |
| Property Type | Single Family |
| Neigbourhood | City of Vernon |
| Community Name | Maplewood Court |
| Amenities Near By | Park, Recreation, Shopping |
| Community Features | Adult Oriented, Pets Not Allowed, Seniors Oriented |
| Features | Balcony |
| Parking Space Total | 1 |
| Storage Type | Storage, Locker |
| View Type | Mountain View, View (panoramic) |
Building
| Bathroom Total | 2 |
| Bedrooms Total | 2 |
| Appliances | Refrigerator, Dishwasher, Range - Electric, Washer & Dryer |
| Constructed Date | 1992 |
| Cooling Type | Wall Unit |
| Exterior Finish | Stucco |
| Fireplace Fuel | Electric |
| Fireplace Present | Yes |
| Fireplace Total | 1 |
| Fireplace Type | Unknown |
| Flooring Type | Carpeted, Vinyl |
| Heating Type | Baseboard Heaters |
| Roof Material | Metal |
| Roof Style | Unknown |
| Stories Total | 1 |
| Size Interior | 915 Sqft |
| Type | Apartment |
| Utility Water | Municipal Water |
Land
| Access Type | Easy Access |
| Acreage | No |
| Land Amenities | Park, Recreation, Shopping |
| Sewer | Municipal Sewage System |
| Size Total Text | Under 1 Acre |
Rooms
| Level | Type | Length | Width | Dimensions |
|---|---|---|---|---|
| Main Level | Full Ensuite Bathroom | Measurements not available | ||
| Main Level | Full Bathroom | Measurements not available | ||
| Main Level | Dining Room | 8'6'' x 10'5'' | ||
| Main Level | Bedroom | 10'6'' x 11'6'' | ||
| Main Level | Primary Bedroom | 10'6'' x 12'6'' | ||
| Main Level | Kitchen | 8'6'' x 8' | ||
| Main Level | Living Room | 11'6'' x 15'6'' |
https://www.realtor.ca/real-estate/29095816/3609-30-avenue-unit-405-vernon-city-of-vernon


