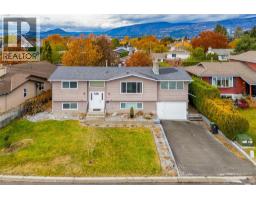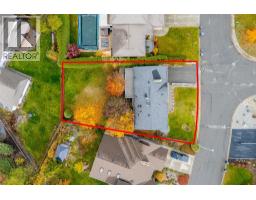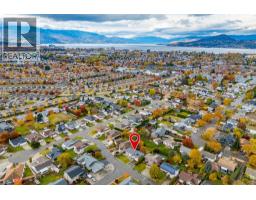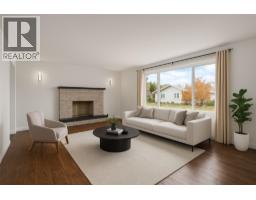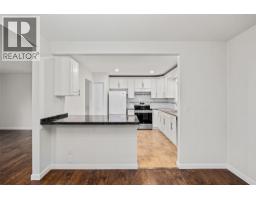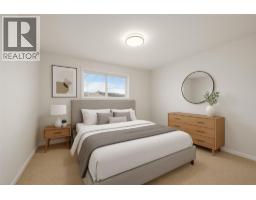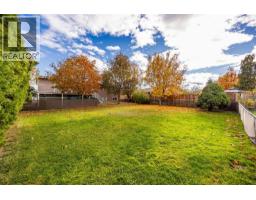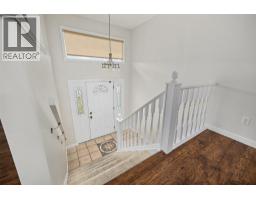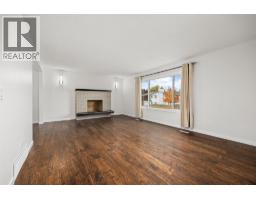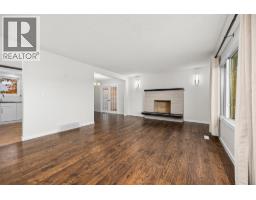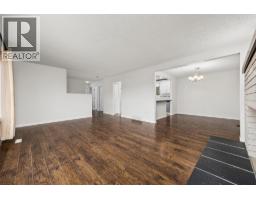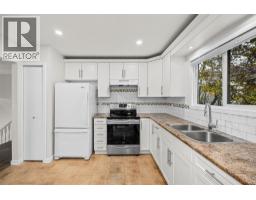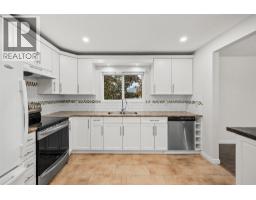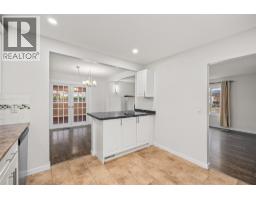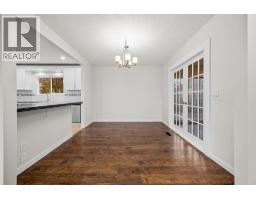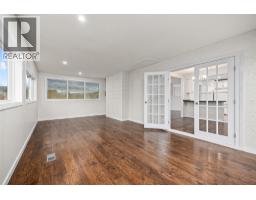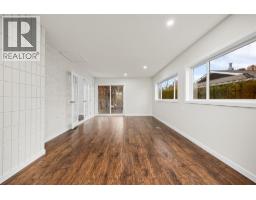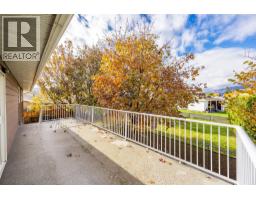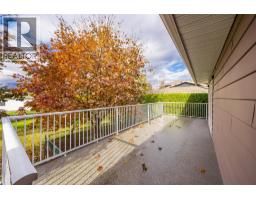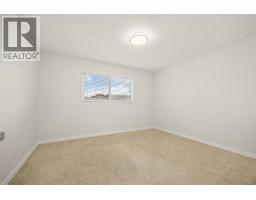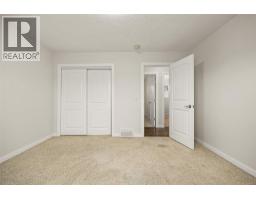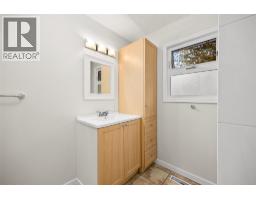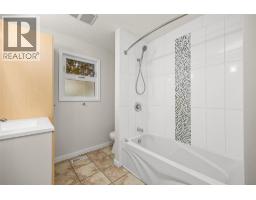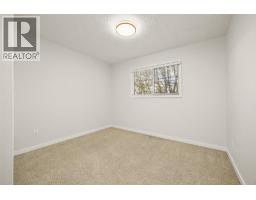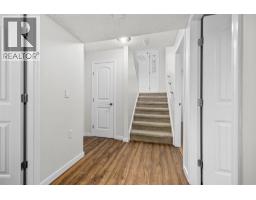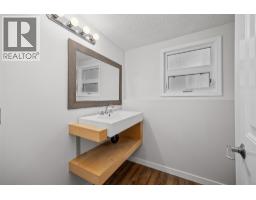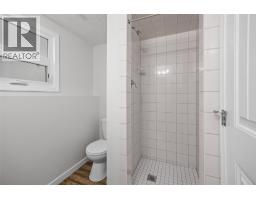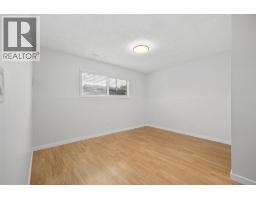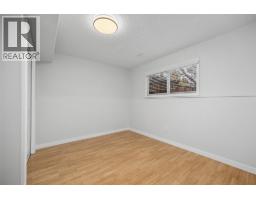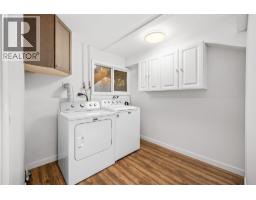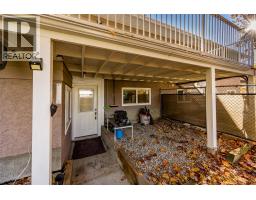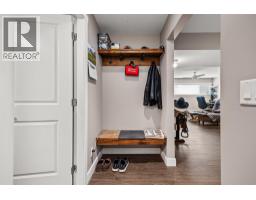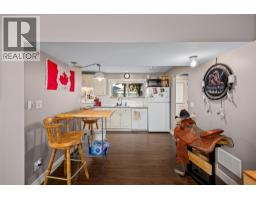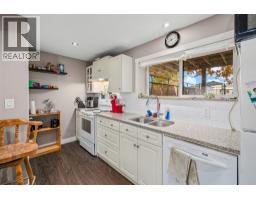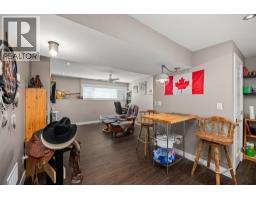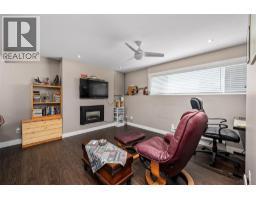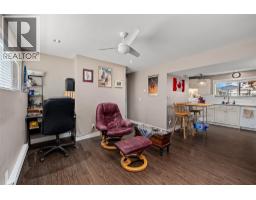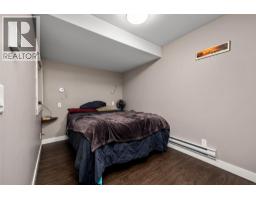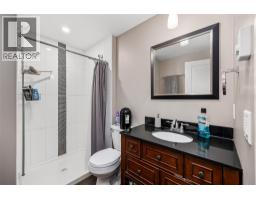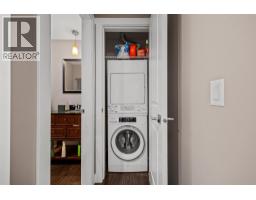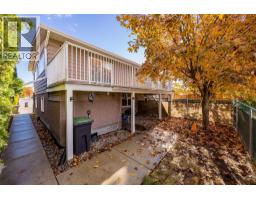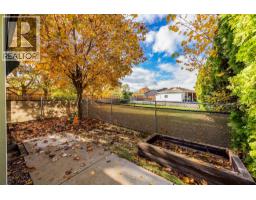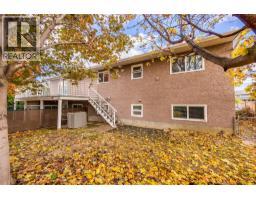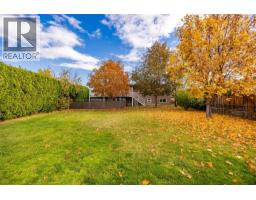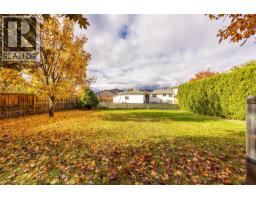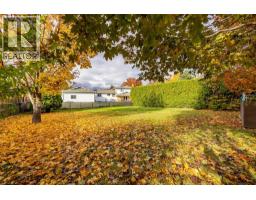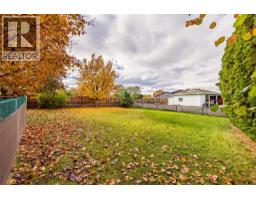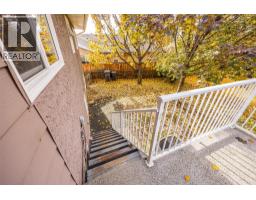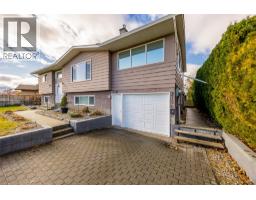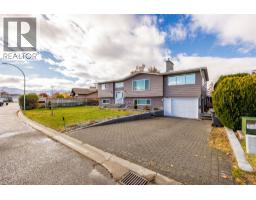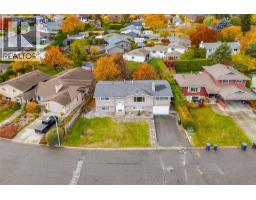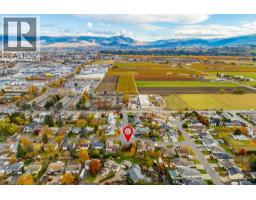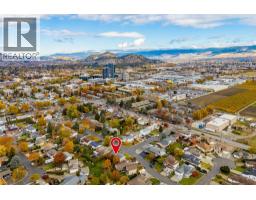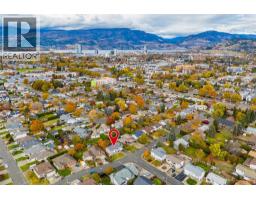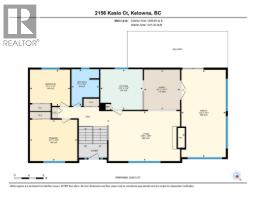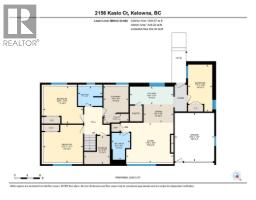2156 Kaslo Court, Kelowna, British Columbia V1Y 8C1 (29096258)
2156 Kaslo Court Kelowna, British Columbia V1Y 8C1
Interested?
Contact us for more information
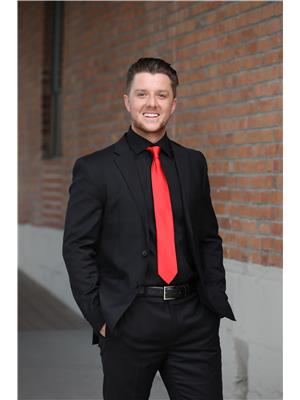
Tj Dumonceaux
Personal Real Estate Corporation
tjsteph.com/
https://tjdumonceaux/
https://tjdumonceaux/

#1 - 1890 Cooper Road
Kelowna, British Columbia V1Y 8B7
(250) 860-1100
(250) 860-0595
royallepagekelowna.com/
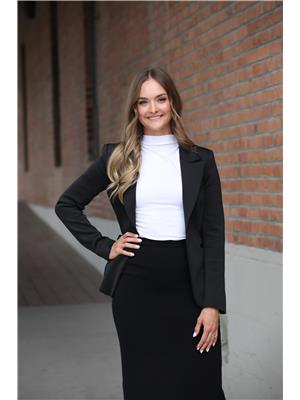
Maggie Demers

#1 - 1890 Cooper Road
Kelowna, British Columbia V1Y 8B7
(250) 860-1100
(250) 860-0595
royallepagekelowna.com/

Mike De Dood
Personal Real Estate Corporation

#1 - 1890 Cooper Road
Kelowna, British Columbia V1Y 8B7
(250) 860-1100
(250) 860-0595
royallepagekelowna.com/
$975,000
This beautifully maintained family home offers the perfect balance of space, updates, and flexibility in a quiet, central location. Set on a generous .19-acre lot, this 5-bed/ 3 bath bi-level home includes a bright 4 bed/ 2 bath main home and a fully self-contained 1 bed/ 1 bath legal suite. The main level has just been refreshed with new paint and modern lighting - making it move in ready, while the suite boasts a private entrance, separate laundry and yard space, and vacancy by January 2026. The layout provides excellent flow and functionality, ideal for growing families or those seeking a mortgage helper. Outside, enjoy the expansive fully fenced backyard, an incredible space for kids, pets, and entertaining (pool potential), with a separate fenced area for the suite and parking for up to 5 vehicles including an attached garage. Located on a quiet no-through road just minutes from shopping, schools, and parks, this home combines privacy and convenience in one unbeatable package. Don't miss your chance, contact our team today and book your private viewing! (id:26472)
Property Details
| MLS® Number | 10363408 |
| Property Type | Single Family |
| Neigbourhood | Springfield/Spall |
| Amenities Near By | Park, Recreation, Schools, Shopping |
| Features | Level Lot, Irregular Lot Size |
| Parking Space Total | 5 |
| View Type | Mountain View |
Building
| Bathroom Total | 3 |
| Bedrooms Total | 5 |
| Appliances | Refrigerator, Dishwasher, Dryer, Range - Electric, Washer |
| Basement Type | Full |
| Constructed Date | 1976 |
| Construction Style Attachment | Detached |
| Cooling Type | Central Air Conditioning, Heat Pump |
| Exterior Finish | Aluminum, Stucco |
| Fire Protection | Smoke Detector Only |
| Fireplace Fuel | Unknown |
| Fireplace Present | Yes |
| Fireplace Total | 2 |
| Fireplace Type | Decorative |
| Flooring Type | Carpeted, Ceramic Tile, Laminate |
| Heating Type | Forced Air, Heat Pump, See Remarks |
| Roof Material | Asphalt Shingle |
| Roof Style | Unknown |
| Stories Total | 2 |
| Size Interior | 2648 Sqft |
| Type | House |
| Utility Water | Municipal Water |
Parking
| Additional Parking | |
| Attached Garage | 1 |
Land
| Access Type | Easy Access |
| Acreage | No |
| Fence Type | Fence |
| Land Amenities | Park, Recreation, Schools, Shopping |
| Landscape Features | Landscaped, Level, Underground Sprinkler |
| Sewer | Municipal Sewage System |
| Size Frontage | 76 Ft |
| Size Irregular | 0.19 |
| Size Total | 0.19 Ac|under 1 Acre |
| Size Total Text | 0.19 Ac|under 1 Acre |
Rooms
| Level | Type | Length | Width | Dimensions |
|---|---|---|---|---|
| Lower Level | Utility Room | 3' x 7'10'' | ||
| Lower Level | Storage | 8'10'' x 8' | ||
| Lower Level | Laundry Room | 9'7'' x 7'9'' | ||
| Lower Level | Other | 15'1'' x 12'5'' | ||
| Lower Level | Bedroom | 11'8'' x 12'5'' | ||
| Lower Level | Bedroom | 11'11'' x 12'5'' | ||
| Lower Level | 3pc Bathroom | 6'2'' x 7'7'' | ||
| Main Level | Primary Bedroom | 11'5'' x 13'1'' | ||
| Main Level | Living Room | 13'9'' x 21'5'' | ||
| Main Level | Kitchen | 11'2'' x 11'8'' | ||
| Main Level | Family Room | 24'1'' x 12'2'' | ||
| Main Level | Dining Room | 11'1'' x 9'11'' | ||
| Main Level | Bedroom | 10' x 11'1'' | ||
| Main Level | 4pc Bathroom | 10'1'' x 7'7'' |
https://www.realtor.ca/real-estate/29096258/2156-kaslo-court-kelowna-springfieldspall


