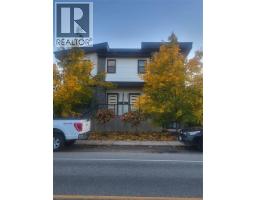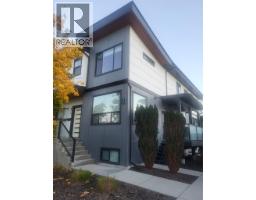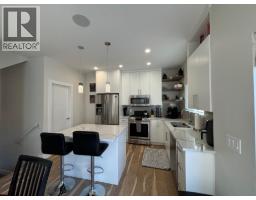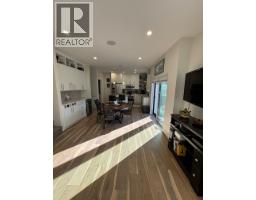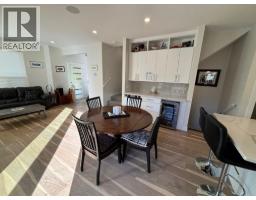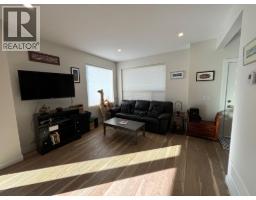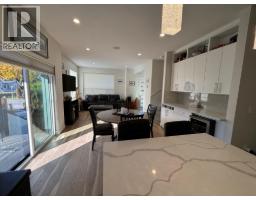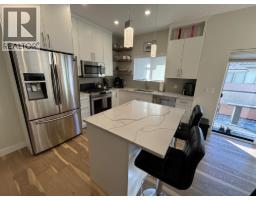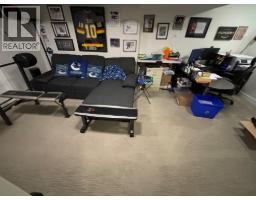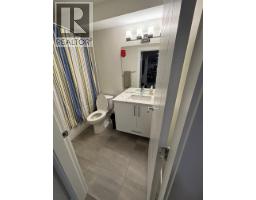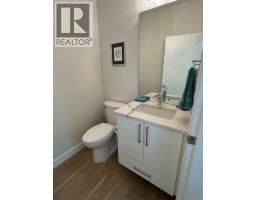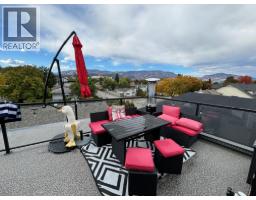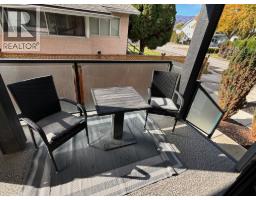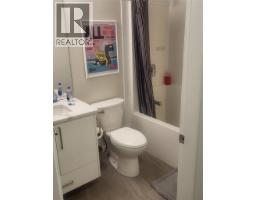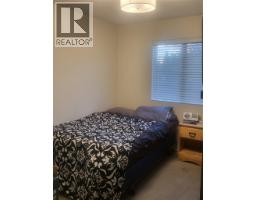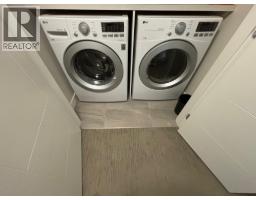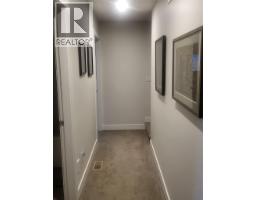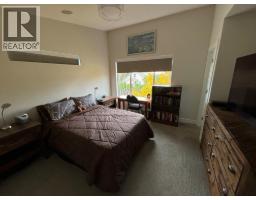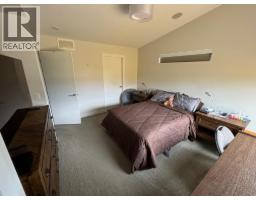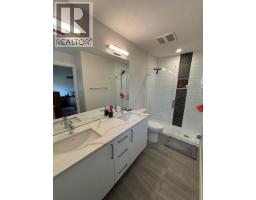813 Rose Avenue, Kelowna, British Columbia V1Y 5K3 (29096786)
813 Rose Avenue Kelowna, British Columbia V1Y 5K3
Interested?
Contact us for more information

Paul Neufeld
Personal Real Estate Corporation
www.neufeldhomes.com/

100 - 1553 Harvey Avenue
Kelowna, British Columbia V1Y 6G1
(250) 717-5000
(250) 861-8462
$819,900Maintenance,
$100 Monthly
Maintenance,
$100 MonthlyStunning contemporary style townhome located in desirable South Kelowna - just a short walk to the beach, hospital, and South Pandosy shopping. 4-plex design with low strata fees & high-end finishings. Fantastic outdoor space featuring private roof top deck which is engineered for a hot-tub and plumbed for gas barbeque, plus there is a main floor side yard deck. 2 storey design unit with 2 beds, 2 baths and laundry on the 2nd floor. Open main floor with oak hardwood floors, built-in dining room bar with wine fridge, island kitchen with high quality stainless steel appliances including 5 burner gas range, plus half bath. Lower level consists of a large rec room which could be converted into a den plus a flex room. This level also features a full bathroom. Quality upgrades include quartz counter-tops, engineered hardwood floors, 3 zone home audio system, tank-less hot water heating frame-less glass shower, epoxy garage floor with glass/aluminum garage door. No rental or pet restrictions & low strata fees! Fantastic location, gorgeous designs and high-end finishings! (id:26472)
Property Details
| MLS® Number | 10369129 |
| Property Type | Single Family |
| Neigbourhood | Kelowna South |
| Community Name | Rose Avenue |
| Amenities Near By | Schools |
| Community Features | Pets Allowed |
| Parking Space Total | 1 |
| View Type | City View, Mountain View, Valley View, View (panoramic) |
| Water Front Type | Other |
Building
| Bathroom Total | 4 |
| Bedrooms Total | 2 |
| Appliances | Dishwasher, Range - Gas, Washer |
| Basement Type | Full |
| Constructed Date | 2018 |
| Construction Style Attachment | Attached |
| Cooling Type | Central Air Conditioning |
| Exterior Finish | Other |
| Flooring Type | Carpeted, Ceramic Tile, Hardwood |
| Half Bath Total | 1 |
| Heating Type | Forced Air, See Remarks |
| Roof Material | Other |
| Roof Style | Unknown |
| Stories Total | 2 |
| Size Interior | 1532 Sqft |
| Type | Row / Townhouse |
| Utility Water | Municipal Water |
Parking
| Detached Garage | 1 |
Land
| Acreage | No |
| Land Amenities | Schools |
| Sewer | Municipal Sewage System |
| Size Frontage | 64 Ft |
| Size Irregular | 0.19 |
| Size Total | 0.19 Ac|under 1 Acre |
| Size Total Text | 0.19 Ac|under 1 Acre |
Rooms
| Level | Type | Length | Width | Dimensions |
|---|---|---|---|---|
| Second Level | 4pc Bathroom | 8'4'' x 4'7'' | ||
| Second Level | 4pc Ensuite Bath | 5'9'' x 10'0'' | ||
| Second Level | Bedroom | 9'3'' x 10'0'' | ||
| Second Level | Primary Bedroom | 12'10'' x 12'6'' | ||
| Basement | Recreation Room | 25'0'' x 13'0'' | ||
| Main Level | 4pc Bathroom | Measurements not available | ||
| Main Level | Partial Bathroom | 5'4'' x 5'1'' | ||
| Main Level | Living Room | 12'2'' x 12'5'' | ||
| Main Level | Dining Room | 9'0'' x 12'5'' | ||
| Main Level | Kitchen | 9'6'' x 11'5'' |
https://www.realtor.ca/real-estate/29096786/813-rose-avenue-kelowna-kelowna-south


