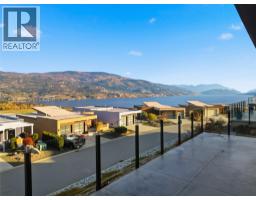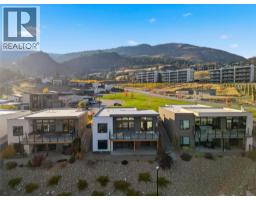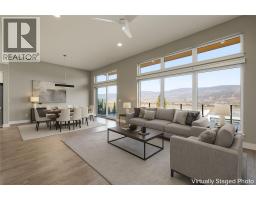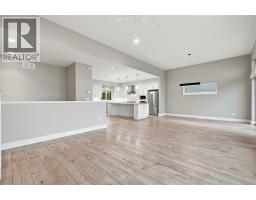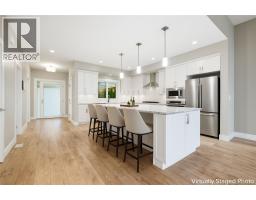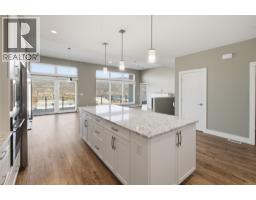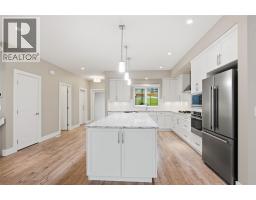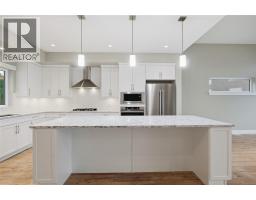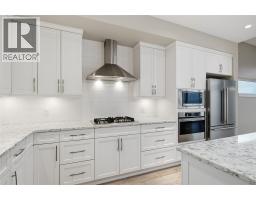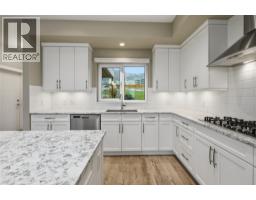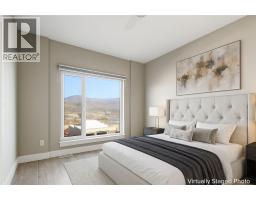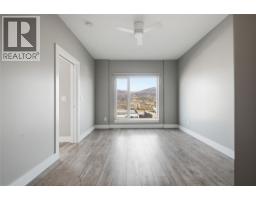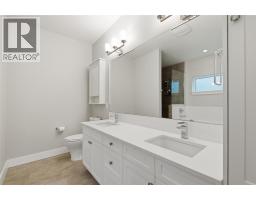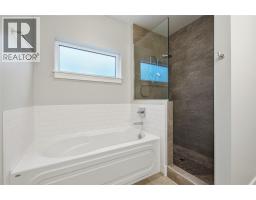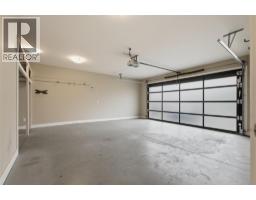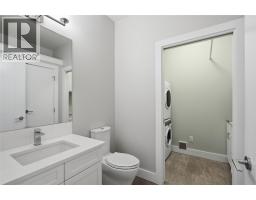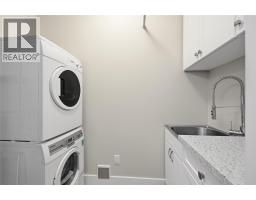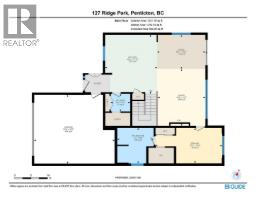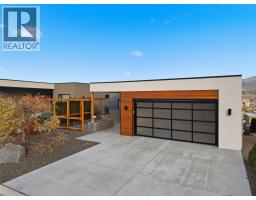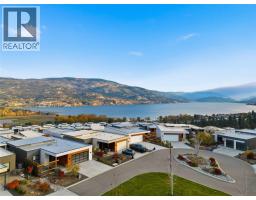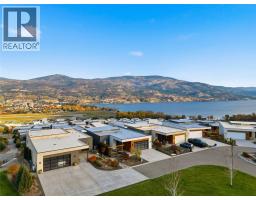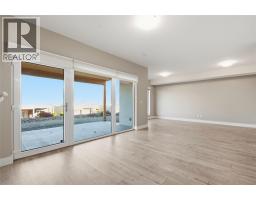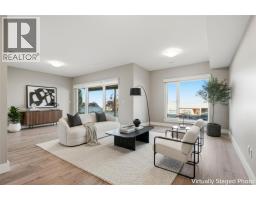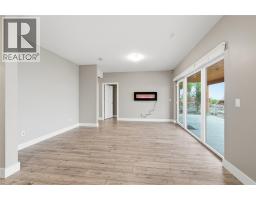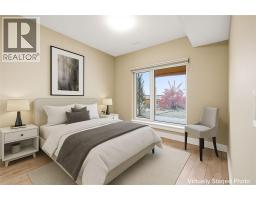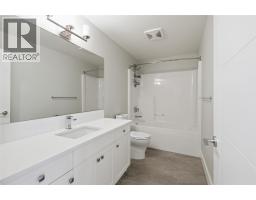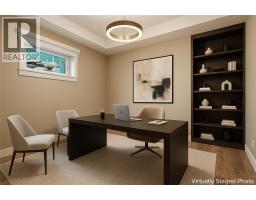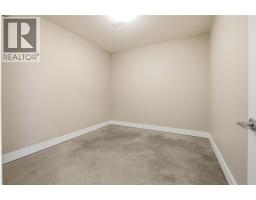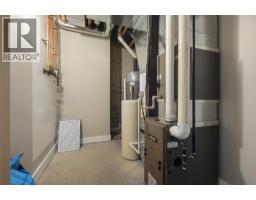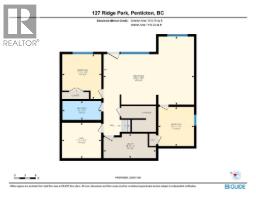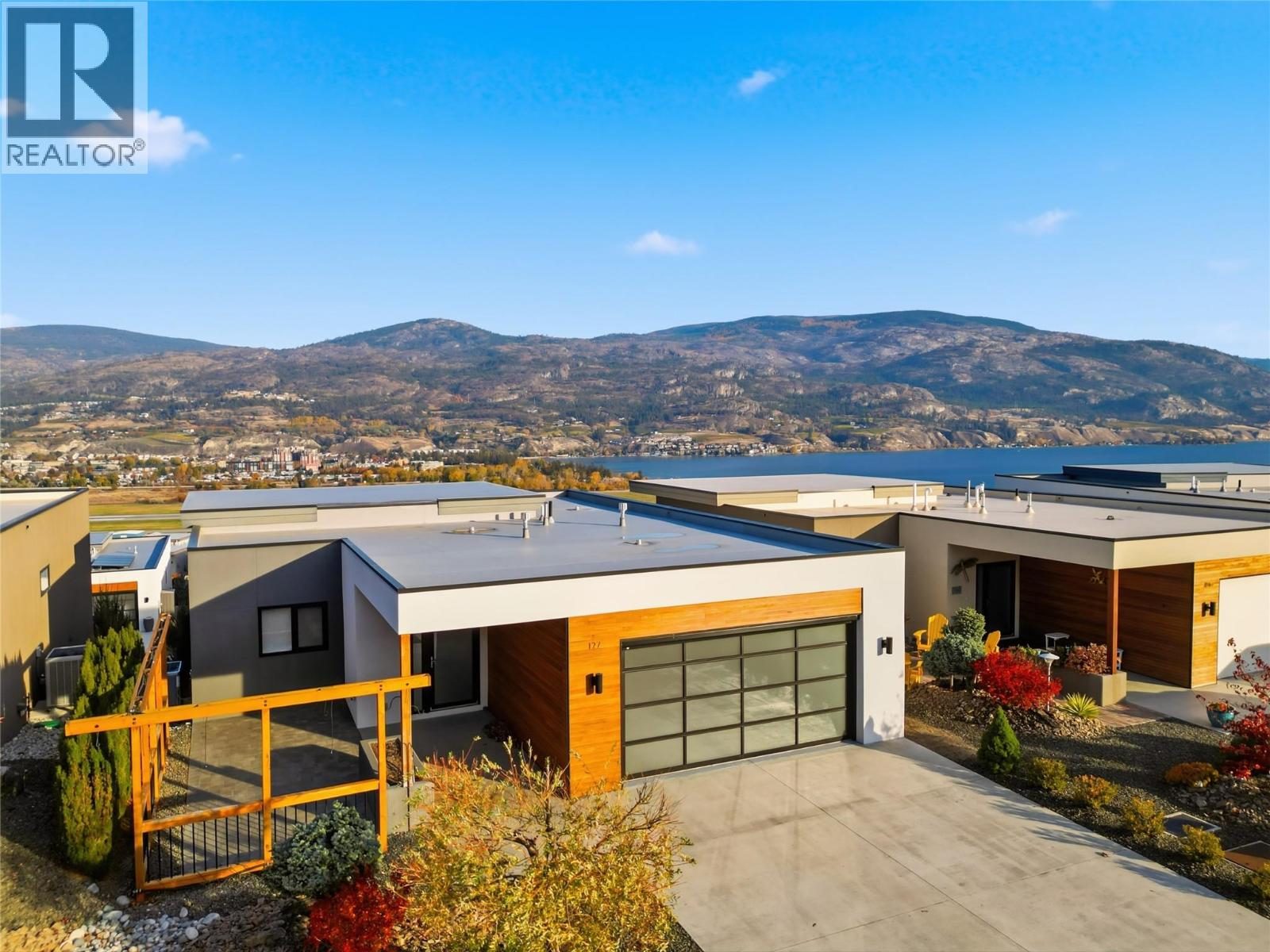127 Ridge Park, Penticton, British Columbia V2A 0B1 (29096991)
127 Ridge Park Penticton, British Columbia V2A 0B1
Interested?
Contact us for more information

Sergej Sinicin
Personal Real Estate Corporation
www.neuhouzz.ca/
https://www.facebook.com/neuhouzzrealestate/
https://www.linkedin.com/in/sergejokanaganrealtor
https://www.instagram.com/neuhouzzrealestate/

645 Main Street
Penticton, British Columbia V2A 5C9
(833) 817-6506
(866) 263-9200
www.exprealty.ca/
$1,199,000
CLICK TO VIEW VIDEO: This home is arguably on the most desirable street in this community. No through or constant traffic of looky-loos and drive-bys. It's tucked in, next to the large green space with seriously breathtaking views over Skaha Lake. Enjoy the 12ft ceilings and large windows to take advantage of the abundance of natural light while enjoying city, valley, and lake views. With very little wear and tear, and a new paint job throughout, the home is showroom-ready. The primary bedroom is on the main floor, with his-and-hers closets, and a very spacious ensuite with double sinks. The gourmet kitchen space offers stainless steel appliances with a gas range, and a stunning 4'x10' quartz island where it’s not hard to imagine it full of guests while you're prepping your favourite family recipe. To enjoy your Okanagan wine or hot tub, choose the back deck off of the dining room on the lake side, or the private patio with overhang downstairs. Between the 2-car garage and the extra-large den, the home has an incredible amount of storage space. With minimal exterior or yard maintenance, this is an opportunity to truly immerse yourself and enjoy the Okanagan lifestyle. Plus the clubhouse, complete with gym, meeting room, pool, hot tub, tennis & pickle ball courts, all add to the Skaha Hills resort-style experience. (id:26472)
Property Details
| MLS® Number | 10368834 |
| Property Type | Single Family |
| Neigbourhood | Main South |
| Community Name | Skaha Hills |
| Features | Balcony |
| Parking Space Total | 2 |
| View Type | City View, Lake View, Mountain View, Valley View, View Of Water, View (panoramic) |
Building
| Bathroom Total | 3 |
| Bedrooms Total | 3 |
| Appliances | Refrigerator, Dishwasher, Dryer, Cooktop - Gas, Microwave, Washer, Water Softener, Oven - Built-in |
| Architectural Style | Ranch |
| Basement Type | Full |
| Constructed Date | 2017 |
| Construction Style Attachment | Detached |
| Cooling Type | Central Air Conditioning |
| Exterior Finish | Stucco |
| Fireplace Fuel | Unknown |
| Fireplace Present | Yes |
| Fireplace Total | 1 |
| Fireplace Type | Decorative |
| Half Bath Total | 1 |
| Heating Type | Forced Air |
| Stories Total | 2 |
| Size Interior | 2545 Sqft |
| Type | House |
| Utility Water | Co-operative Well |
Parking
| Attached Garage | 2 |
Land
| Acreage | No |
| Sewer | Municipal Sewage System |
| Size Irregular | 0.13 |
| Size Total | 0.13 Ac|under 1 Acre |
| Size Total Text | 0.13 Ac|under 1 Acre |
Rooms
| Level | Type | Length | Width | Dimensions |
|---|---|---|---|---|
| Basement | Utility Room | 14'10'' x 7'0'' | ||
| Basement | Recreation Room | 25'8'' x 19'3'' | ||
| Basement | Den | 11'1'' x 10'1'' | ||
| Basement | Bedroom | 11'1'' x 12'8'' | ||
| Basement | Bedroom | 10'1'' x 11'2'' | ||
| Basement | 4pc Bathroom | 11'0'' x 5'5'' | ||
| Main Level | Primary Bedroom | 10'9'' x 20'2'' | ||
| Main Level | Living Room | 17'2'' x 14'5'' | ||
| Main Level | Kitchen | 17'10'' x 15'9'' | ||
| Main Level | Dining Room | 10'4'' x 14'7'' | ||
| Main Level | 5pc Ensuite Bath | 10'9'' x 11'0'' | ||
| Main Level | 2pc Bathroom | 5'4'' x 5'11'' |
https://www.realtor.ca/real-estate/29096991/127-ridge-park-penticton-main-south



