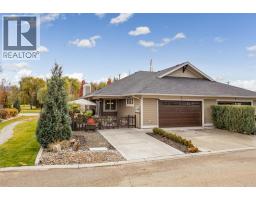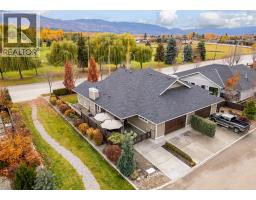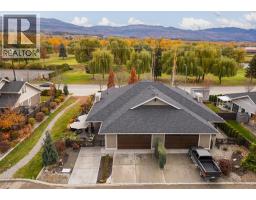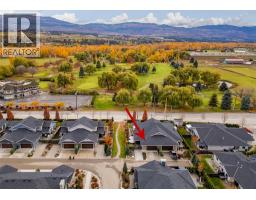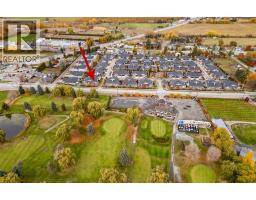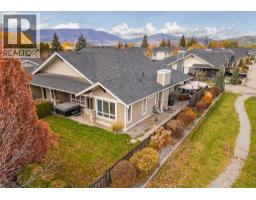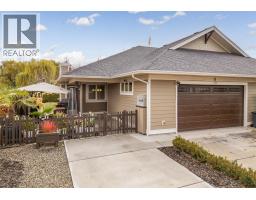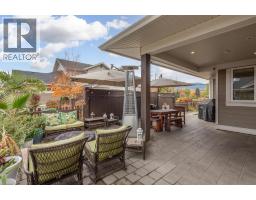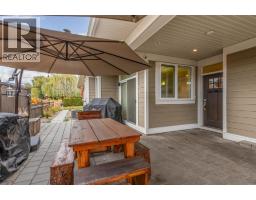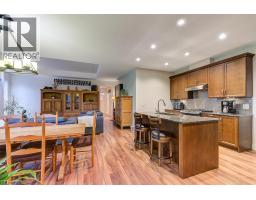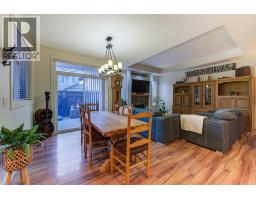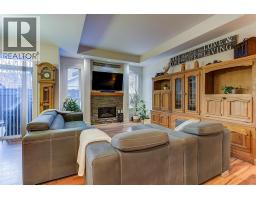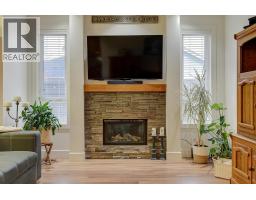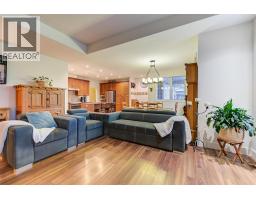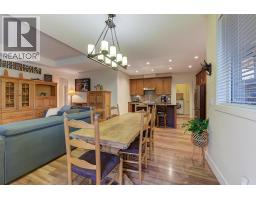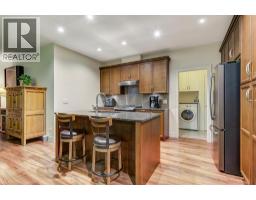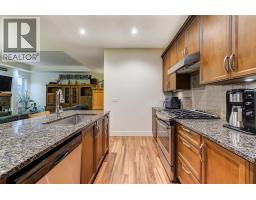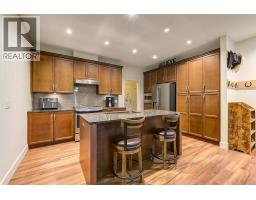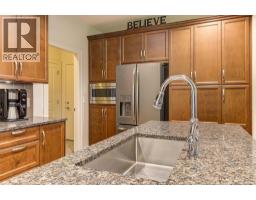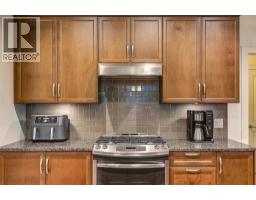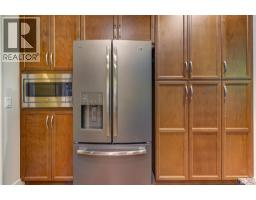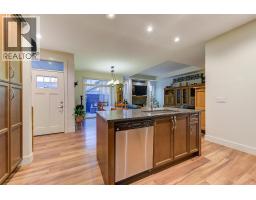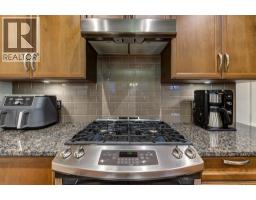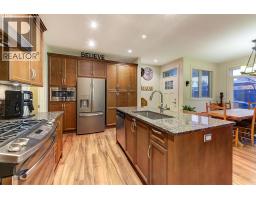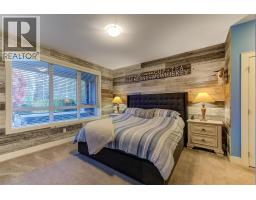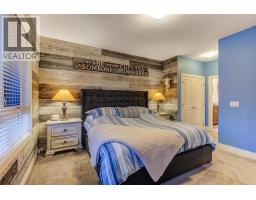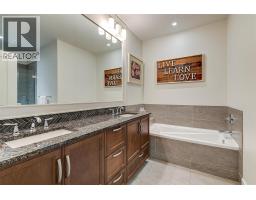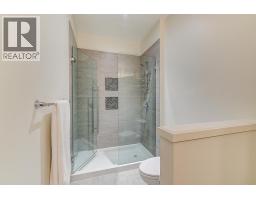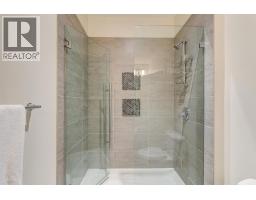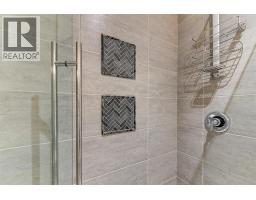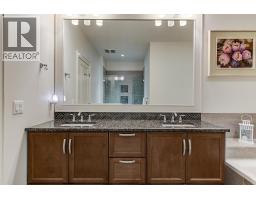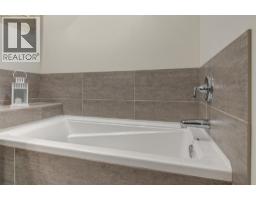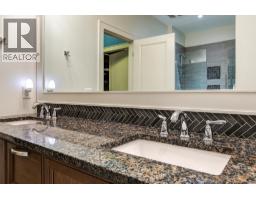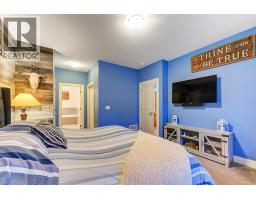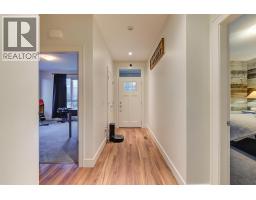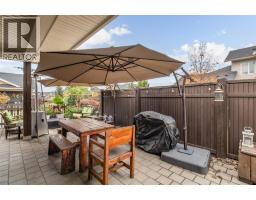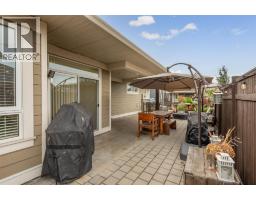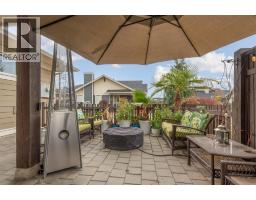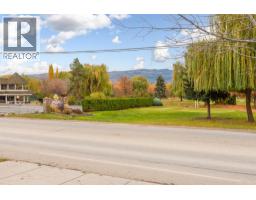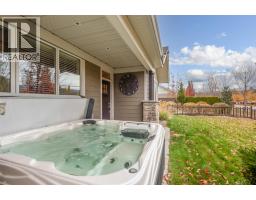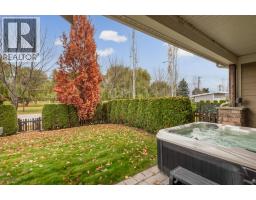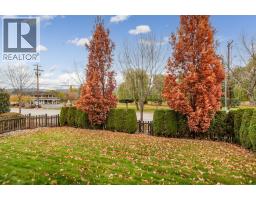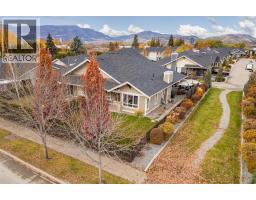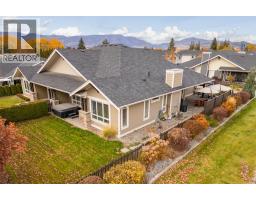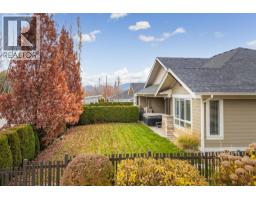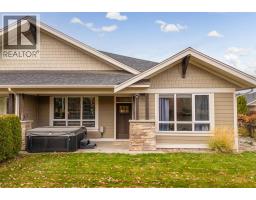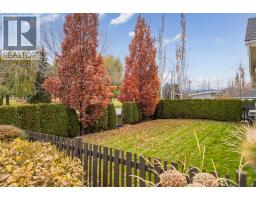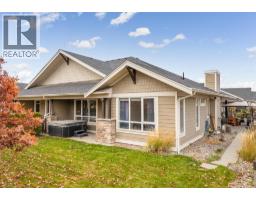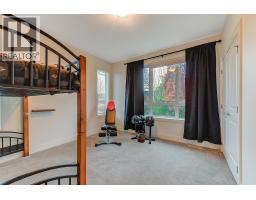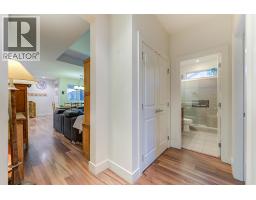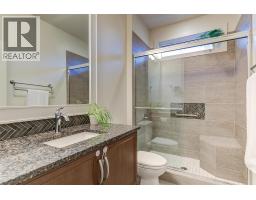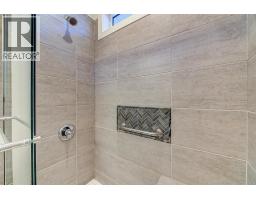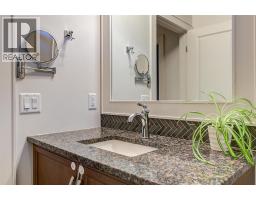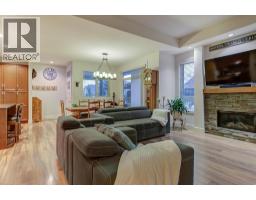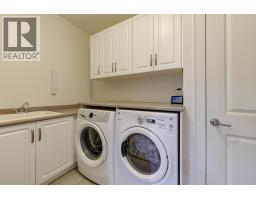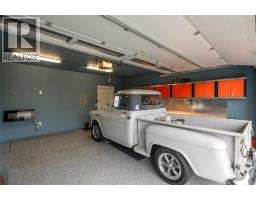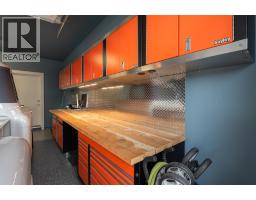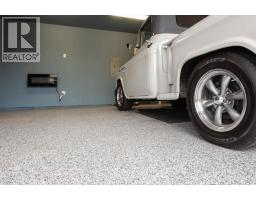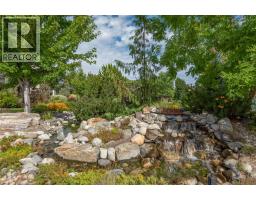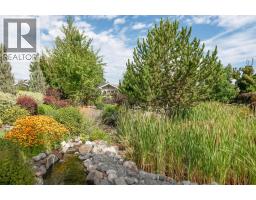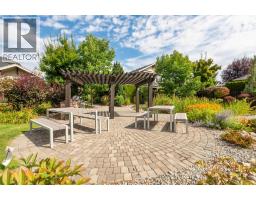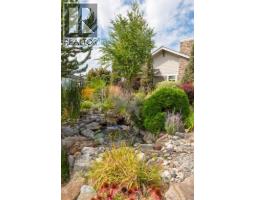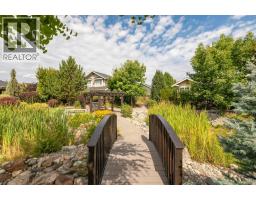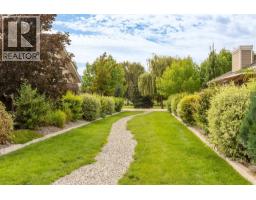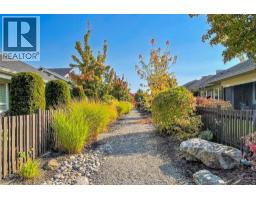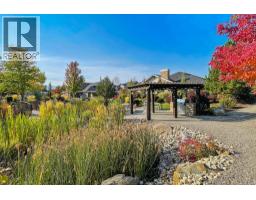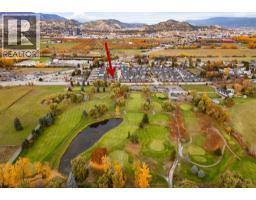1960 Klo Road Unit# 11, Kelowna, British Columbia V1W 5L2 (29097496)
1960 Klo Road Unit# 11 Kelowna, British Columbia V1W 5L2
Interested?
Contact us for more information

Shawn Worsfold
Personal Real Estate Corporation
https://www.swproperties.ca/who-we-are

#1 - 1890 Cooper Road
Kelowna, British Columbia V1Y 8B7
(250) 860-1100
(250) 860-0595
royallepagekelowna.com/
$975,000Maintenance, Reserve Fund Contributions, Ground Maintenance, Property Management, Other, See Remarks, Sewer
$310.20 Monthly
Maintenance, Reserve Fund Contributions, Ground Maintenance, Property Management, Other, See Remarks, Sewer
$310.20 MonthlyOPEN HOUSE SAT NOV 15 11am-1pm. UPSCALE Rancher style living in this beautifully appointed Townhome in desirable GableCraft! Ideally situated with a 180 degree view of Mission Creek Golf course, on an extra large lot allowing parking for 5! Minutes from town, Lake, Beach, College, and Orchard Park. Perfect for golf enthusiasts! Stylish warm interior with High 9’ ceilings with recessed ceilings and a Rock gas feature fireplace in the open Great room, creates an inviting atmosphere for relaxation and entertainment. Gourmet Rich espresso shaker-style maple Kitchen with ample storage, granite counters, island. Easy-maintenance laminate flooring throughout the main areas, cosy plush carpets in bedrooms. Separate laundry room. 2 Big Bedrooms. Primary Suite features solid wood shiplap walls, a large walk-in closet, door to a back patio with rough-in for hot tub, and a huge picture window with views of the Golf course. Luxurious 5-piece ensuite with soaker tub and frameless glass shower. Large 2nd Bedroom is spacious, perfect for guests or family. 3 piece Ensuite with big walk in glass shower with built in seat. Impressive expanded outdoor Stone block Patio offers open and covered pergola areas perfect for entertaining, BBQs, outdoor enjoyment. 5 PARKING SPACES on your lot! Extra Large 23x20'7 Garage with attractive Polyaspartic floors. Large front row lots allowed 3 outside spaces, and permission for RV parking from April through October...Wow! (id:26472)
Open House
This property has open houses!
11:00 am
Ends at:1:00 pm
UPSCALE Rancher style living in this beautifully appointed Townhome in desirable GableCraft! Ideally situated with a 180 degree view of Mission Creek Golf course, on an extra large lot allowing parking for 5, even an RV half year! Stylish warm interior with High 9' ceilings, Open plan, Great room, Espresso shaker-style maple Kitchen, 2 Big bedrooms and bathrooms, Luxurious 5-piece ensuite, Impressive Stone block Patio, Extra Large Garage w/ Polyaspartic floors. Wow!
Property Details
| MLS® Number | 10369162 |
| Property Type | Single Family |
| Neigbourhood | Springfield/Spall |
| Community Name | Gablecraft |
| Amenities Near By | Golf Nearby, Public Transit, Recreation, Schools |
| Community Features | Pets Allowed |
| Features | Level Lot, Central Island |
| Parking Space Total | 5 |
| View Type | Mountain View, View (panoramic) |
Building
| Bathroom Total | 2 |
| Bedrooms Total | 2 |
| Appliances | Refrigerator, Dishwasher, Range - Electric, Microwave, Oven, Washer & Dryer |
| Constructed Date | 2014 |
| Construction Style Attachment | Attached |
| Cooling Type | Central Air Conditioning |
| Fire Protection | Smoke Detector Only |
| Flooring Type | Carpeted, Laminate, Tile |
| Heating Type | Forced Air, See Remarks |
| Roof Material | Asphalt Shingle |
| Roof Style | Unknown |
| Stories Total | 1 |
| Size Interior | 1365 Sqft |
| Type | Row / Townhouse |
| Utility Water | Municipal Water |
Parking
| Additional Parking | |
| Attached Garage | 2 |
| R V | 1 |
Land
| Access Type | Easy Access |
| Acreage | No |
| Fence Type | Fence |
| Land Amenities | Golf Nearby, Public Transit, Recreation, Schools |
| Landscape Features | Landscaped, Level |
| Sewer | Municipal Sewage System |
| Size Total Text | Under 1 Acre |
Rooms
| Level | Type | Length | Width | Dimensions |
|---|---|---|---|---|
| Main Level | Bedroom | 12'2'' x 13'10'' | ||
| Main Level | Full Ensuite Bathroom | 13' x 9'8'' | ||
| Main Level | Primary Bedroom | 13' x 13' | ||
| Main Level | 3pc Bathroom | 8'11'' x 5'3'' | ||
| Main Level | Laundry Room | 10'8'' x 5'11'' | ||
| Main Level | Kitchen | 15'2'' x 10' | ||
| Main Level | Dining Room | 12'9'' x 8'8'' | ||
| Main Level | Great Room | 13'2'' x 18'10'' |
https://www.realtor.ca/real-estate/29097496/1960-klo-road-unit-11-kelowna-springfieldspall


