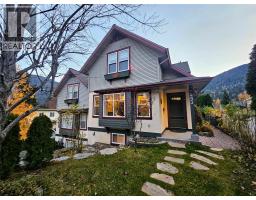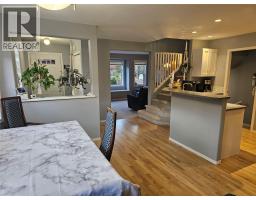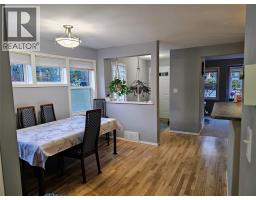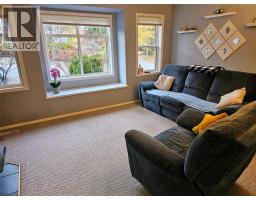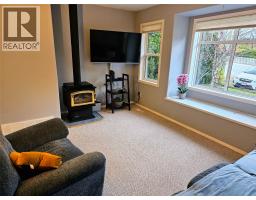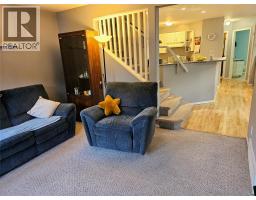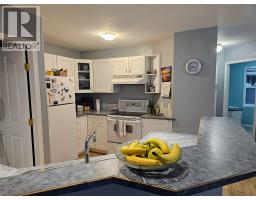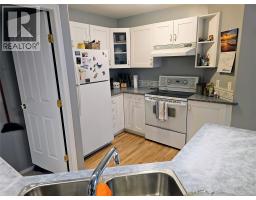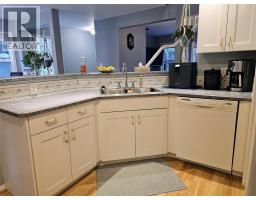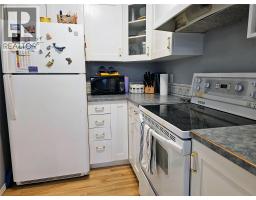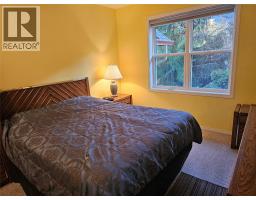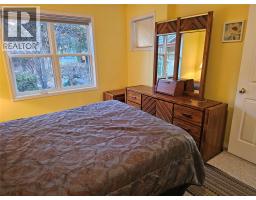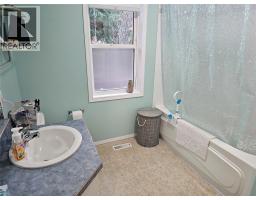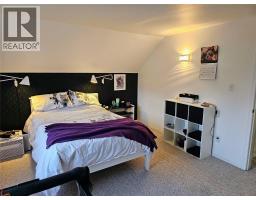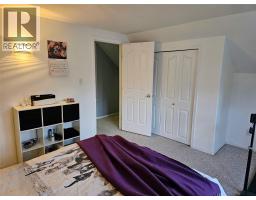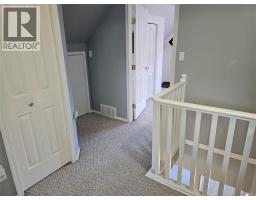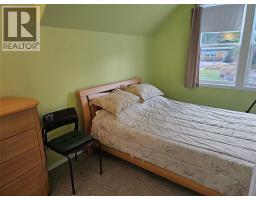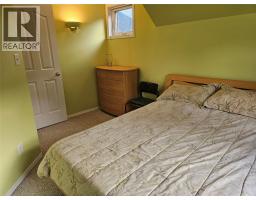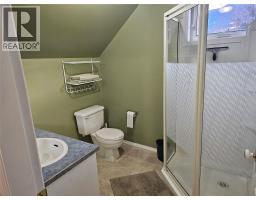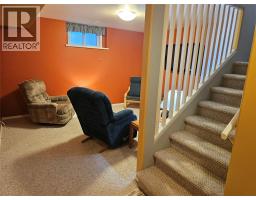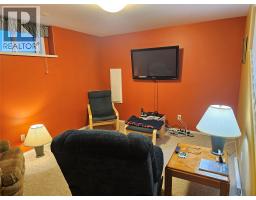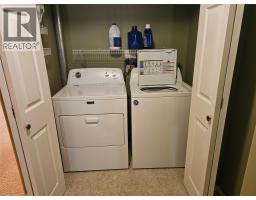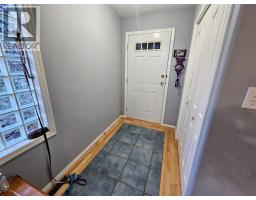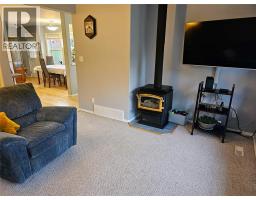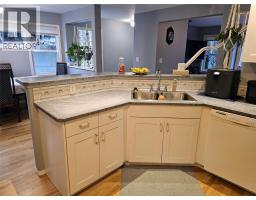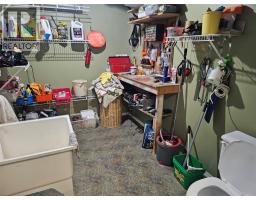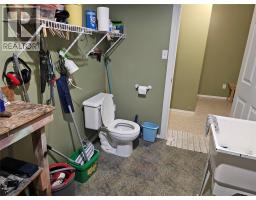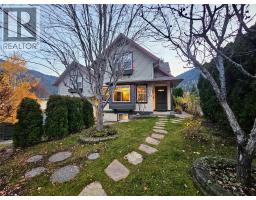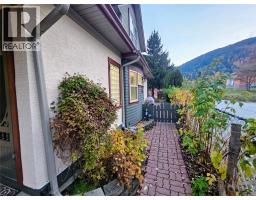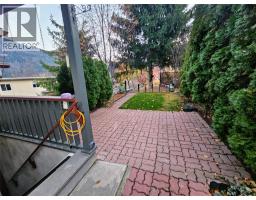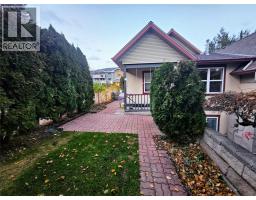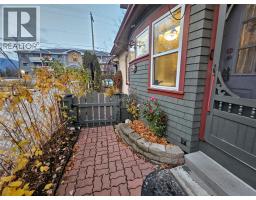493 Richards Street W, Nelson, British Columbia V1L 3K2 (29097522)
493 Richards Street W Nelson, British Columbia V1L 3K2
Interested?
Contact us for more information

Robert Goertz
www.kootenayconnector.com/
https://www.facebook.com/KootenayConnector
https://www.linkedin.com/in/robert-goertz-8a713121/
https://twitter.com/nelsonbcAGENT
https://robert.goertz.realtor/

280 Baker Street,
Nelson, British Columbia V1L 4H3
(250) 354-4089
$599,900
Fantastic opportunity in Rosemont! This well-cared-for half duplex has been meticulously maintained by the original owners and features recent updates including a new roof and furnace. Located near Granite Pointe Golf Course and Art Gibbon Memorial Park, you’ll enjoy trails, the skateboard and bike parks, disc golf, playground, and the Storybook Walk just steps away. The main level offers a bright living room with a cozy gas fireplace, kitchen, dining area, bedroom, and full bath. Upstairs are two bedrooms and another full bath. The lower level includes a family room, office, storage, and a workshop with half bath. Close to Rosemont Elementary, Selkirk College, and local amenities, this home delivers comfort, convenience, and community. Whether you’re downsizing, purchasing your first home, or making a savvy investment, this half duplex offers great bones, a versatile layout, and an unbeatable Rosemont location — and is in move in ready condition. (id:26472)
Property Details
| MLS® Number | 10369117 |
| Property Type | Single Family |
| Neigbourhood | Nelson |
| Community Name | NES1930 |
| Community Features | Pets Allowed, Rentals Allowed |
Building
| Bathroom Total | 3 |
| Bedrooms Total | 3 |
| Basement Type | Full |
| Constructed Date | 1997 |
| Cooling Type | Window Air Conditioner |
| Exterior Finish | Vinyl Siding |
| Fireplace Fuel | Gas |
| Fireplace Present | Yes |
| Fireplace Total | 1 |
| Fireplace Type | Unknown |
| Flooring Type | Carpeted, Ceramic Tile, Hardwood, Linoleum |
| Half Bath Total | 1 |
| Heating Type | Forced Air, See Remarks |
| Roof Material | Asphalt Shingle |
| Roof Style | Unknown |
| Stories Total | 3 |
| Size Interior | 2043 Sqft |
| Type | Duplex |
| Utility Water | Municipal Water |
Land
| Acreage | No |
| Sewer | Municipal Sewage System |
| Size Irregular | 0.05 |
| Size Total | 0.05 Ac|under 1 Acre |
| Size Total Text | 0.05 Ac|under 1 Acre |
Rooms
| Level | Type | Length | Width | Dimensions |
|---|---|---|---|---|
| Second Level | Bedroom | 11' x 12'6'' | ||
| Second Level | Primary Bedroom | 11'8'' x 14'9'' | ||
| Second Level | 4pc Bathroom | 6'6'' x 7'3'' | ||
| Basement | Mud Room | 6' x 8'8'' | ||
| Basement | Workshop | 6'6'' x 5'7'' | ||
| Basement | 2pc Bathroom | 6'6'' x 4'8'' | ||
| Basement | Storage | 18'6'' x 4'7'' | ||
| Basement | Office | 11'4'' x 8' | ||
| Basement | Family Room | 13'10'' x 10'10'' | ||
| Main Level | Dining Nook | 6'2'' x 5'1'' | ||
| Main Level | Mud Room | 4'2'' x 5'5'' | ||
| Main Level | Foyer | 8'10'' x 4'6'' | ||
| Main Level | 4pc Bathroom | 6'9'' x 8'4'' | ||
| Main Level | Dining Room | 11' x 10'2'' | ||
| Main Level | Bedroom | 13'4'' x 10'10'' | ||
| Main Level | Living Room | 11'6'' x 10'2'' | ||
| Main Level | Kitchen | 10'10'' x 11'3'' |
Utilities
| Cable | Available |
| Electricity | Available |
| Natural Gas | Available |
| Telephone | Available |
| Sewer | Available |
| Water | Available |
https://www.realtor.ca/real-estate/29097522/493-richards-street-w-nelson-nelson


